Rustic Living Space with a Tiled Fireplace Surround Ideas and Designs
Refine by:
Budget
Sort by:Popular Today
1 - 20 of 546 photos
Item 1 of 3
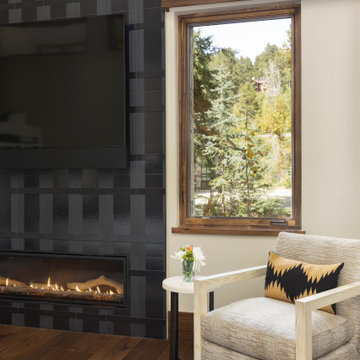
The strongest feature of this design is the passage of natural sunlight through every space in the home. The grand hall with clerestory windows, the glazed connection bridge from the primary garage to the Owner’s foyer aligns with the dramatic lighting to allow this home glow both day and night. This light is influenced and inspired by the evergreen forest on the banks of the Florida River. The goal was to organically showcase warm tones and textures and movement. To do this, the surfaces featured are walnut floors, walnut grain matched cabinets, walnut banding and casework along with other wood accents such as live edge countertops, dining table and benches. To further play with an organic feel, thickened edge Michelangelo Quartzite Countertops are at home in the kitchen and baths. This home was created to entertain a large family while providing ample storage for toys and recreational vehicles. Between the two oversized garages, one with an upper game room, the generous riverbank laws, multiple patios, the outdoor kitchen pavilion, and the “river” bath, this home is both private and welcoming to family and friends…a true entertaining retreat.

Photo of a large rustic open plan games room in Orange County with carpet, a standard fireplace, a tiled fireplace surround, a wall mounted tv and multi-coloured walls.

Casas Del Oso
Design ideas for a large rustic open plan living room in Phoenix with beige walls, carpet, a standard fireplace, a tiled fireplace surround and no tv.
Design ideas for a large rustic open plan living room in Phoenix with beige walls, carpet, a standard fireplace, a tiled fireplace surround and no tv.
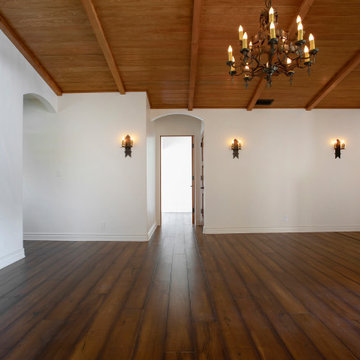
Inspiration for a rustic living room in Los Angeles with white walls, dark hardwood flooring, a standard fireplace, a tiled fireplace surround, brown floors and a wood ceiling.
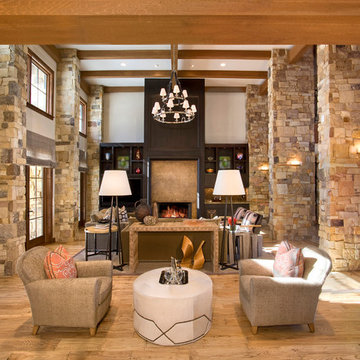
James Vaughan
Inspiration for a medium sized rustic formal open plan living room in Denver with a standard fireplace, white walls, a tiled fireplace surround and a built-in media unit.
Inspiration for a medium sized rustic formal open plan living room in Denver with a standard fireplace, white walls, a tiled fireplace surround and a built-in media unit.
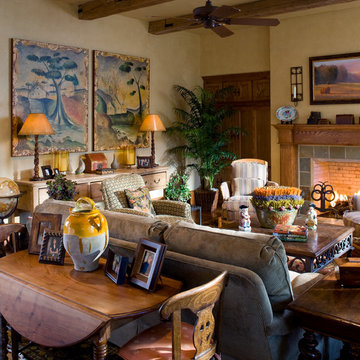
This is an example of a large rustic open plan games room in Dallas with beige walls, medium hardwood flooring, a standard fireplace, a tiled fireplace surround and a concealed tv.

The Stonebridge Club is a fitness and meeting facility for the residences at The Pinehills. The 7,000 SF building sits on a sloped site. The two-story building appears if it were a one-story structure from the entrance.
The lower level meeting room features accordion doors that span the width of the room and open up to a New England picturesque landscape.
The main "Great Room" is centrally located in the facility. The cathedral ceiling showcase reclaimed wood trusses and custom brackets. The fireplace is a focal element when entering.
The main structure is clad with horizontal “drop" siding, typically found on turn-of-the-century barns. The rear portion of the building is clad with white-washed board-and-batten siding. Finally, the facade is punctuated with thin double hung windows and sits on a stone foundation.
This project received the 2007 Builder’s Choice Award Grand Prize from Builder magazine.

This large, luxurious space is flexible for frequent entertaining while still fostering a sense of intimacy. The desire was for it to feel like it had always been there. With a thoughtful combination of vintage pieces, reclaimed materials adjacent to contemporary furnishings, textures and lots of ingenuity the masterpiece comes together flawlessly.
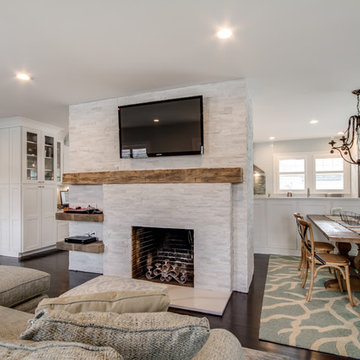
Jose Alfano
Inspiration for a medium sized rustic formal open plan living room in New York with green walls, dark hardwood flooring, a standard fireplace, a tiled fireplace surround and a wall mounted tv.
Inspiration for a medium sized rustic formal open plan living room in New York with green walls, dark hardwood flooring, a standard fireplace, a tiled fireplace surround and a wall mounted tv.

The warmth and detail within the family room’s wood paneling and fireplace lets this well-proportioned gathering space defer quietly to the stunning beauty of Lake Tahoe. Photo by Vance Fox

Large rustic games room in Boise with white walls, concrete flooring, a standard fireplace, a tiled fireplace surround and grey floors.
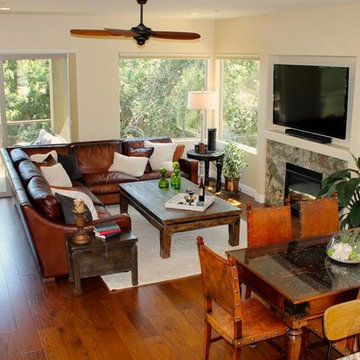
Inspiration for a medium sized rustic enclosed living room in San Luis Obispo with white walls, medium hardwood flooring, a standard fireplace, a tiled fireplace surround and a wall mounted tv.
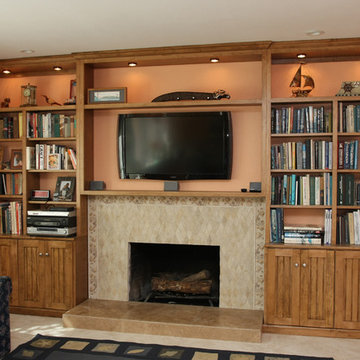
Classic rustic bead board with open back library around fireplace with diamond cut and shell pattern accent tile. Maple in a rustic lite chestnut finish.
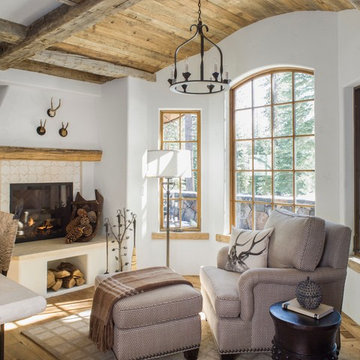
David DuncanLivingston
Rustic living room in San Francisco with white walls, medium hardwood flooring, a standard fireplace and a tiled fireplace surround.
Rustic living room in San Francisco with white walls, medium hardwood flooring, a standard fireplace and a tiled fireplace surround.
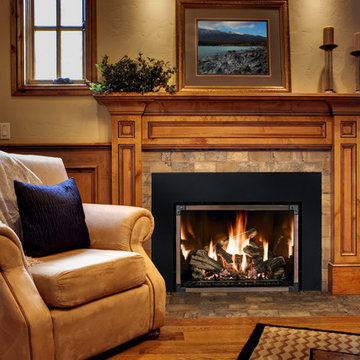
Photo of a medium sized rustic formal enclosed living room in Cedar Rapids with beige walls, medium hardwood flooring, a standard fireplace, a tiled fireplace surround, no tv and brown floors.
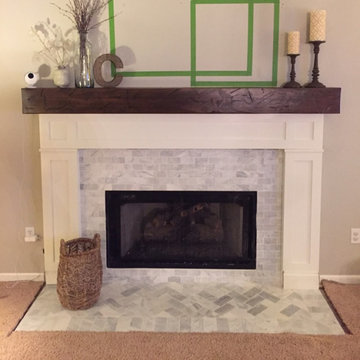
This mantel we built to fit over an existing mantel. Shipped out and installed by the home owner. Thank you for the picture!
Inspiration for a medium sized rustic open plan living room in Other with beige walls, carpet, a standard fireplace, a tiled fireplace surround and beige floors.
Inspiration for a medium sized rustic open plan living room in Other with beige walls, carpet, a standard fireplace, a tiled fireplace surround and beige floors.
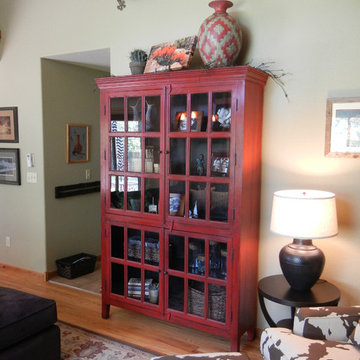
Medium sized rustic open plan games room in Denver with grey walls, medium hardwood flooring, a standard fireplace, a tiled fireplace surround and a corner tv.
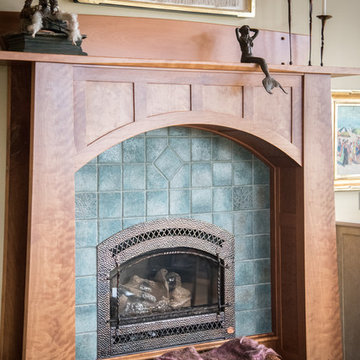
This is an example of a medium sized rustic formal open plan living room in Portland Maine with beige walls, medium hardwood flooring, a standard fireplace, a tiled fireplace surround, a built-in media unit and beige floors.
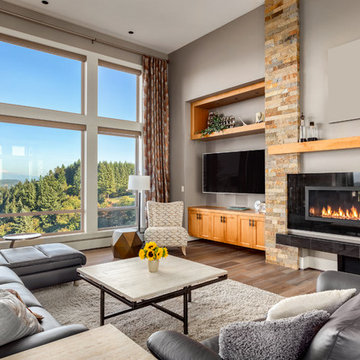
Design ideas for a large rustic open plan living room in DC Metro with grey walls, light hardwood flooring, a ribbon fireplace, a wall mounted tv and a tiled fireplace surround.
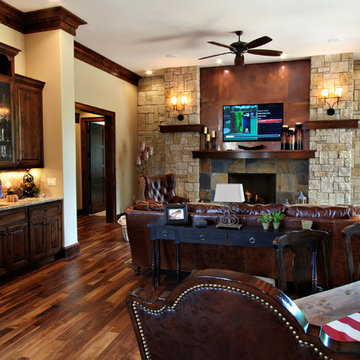
NSPJ Architects / Cathy Kudelko
Photo of a rustic games room in Kansas City with beige walls, medium hardwood flooring, a standard fireplace and a tiled fireplace surround.
Photo of a rustic games room in Kansas City with beige walls, medium hardwood flooring, a standard fireplace and a tiled fireplace surround.
Rustic Living Space with a Tiled Fireplace Surround Ideas and Designs
1



