Rustic Living Space with a Two-sided Fireplace Ideas and Designs
Refine by:
Budget
Sort by:Popular Today
1 - 20 of 1,001 photos
Item 1 of 3

the great room was enlarged to the south - past the medium toned wood post and beam is new space. the new addition helps shade the patio below while creating a more usable living space. To the right of the new fireplace was the existing front door. Now there is a graceful seating area to welcome visitors. The wood ceiling was reused from the existing home.
WoodStone Inc, General Contractor
Home Interiors, Cortney McDougal, Interior Design
Draper White Photography
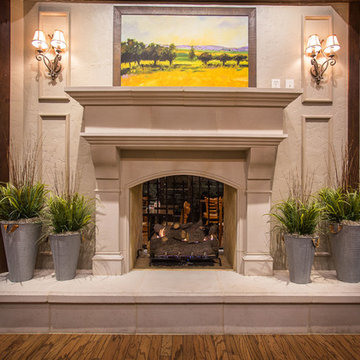
La Madeleine Project Normandy cast stone Fireplace Mantel - Shane Kislack
Starting in 2013, Old World Stoneworks has had the honor of providing our cast stone fireplace mantels for six new la Madeleine Country French Cafe projects. These locations include Austin, El Paso, Flower Mound, Fort Worth and Lubbock, TX as well as Lafayette, LA with several future locations in the works.
From its signature fireplace to its crave-worthy food, the new design and décor unites comfort with a warm and welcoming French home atmosphere which we were happily able to provide with the use of our Normandy fireplace mantel.
Our video was shot on location at a la Madeleine Country French Cafe and should help give you perspective of just how grand our handcrafted fireplace mantels are especially the Normandy.

Modern rustic timber framed sunroom with tons of doors and windows that open to a view of the secluded property. Beautiful vaulted ceiling with exposed wood beams and paneled ceiling. Heated floors. Two sided stone/woodburning fireplace with a two story chimney and raised hearth. Exposed timbers create a rustic feel.
General Contracting by Martin Bros. Contracting, Inc.; James S. Bates, Architect; Interior Design by InDesign; Photography by Marie Martin Kinney.

Inspiration for a large rustic open plan living room in Other with a two-sided fireplace, a metal fireplace surround, a wall mounted tv, concrete flooring, grey floors, beige walls and feature lighting.
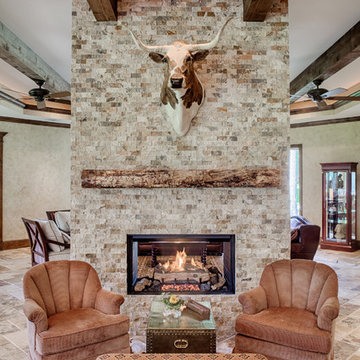
Photography by: Brad Carr
Design ideas for a rustic living room in Other with a two-sided fireplace.
Design ideas for a rustic living room in Other with a two-sided fireplace.

This is a perfect setting for entertaining in a mountain retreat. Shoot pool, watch the game on tv and relax by the fire. Photo by Stacie Baragiola
Inspiration for a medium sized rustic open plan games room in Los Angeles with a game room, beige walls, medium hardwood flooring, a two-sided fireplace, a stone fireplace surround and a wall mounted tv.
Inspiration for a medium sized rustic open plan games room in Los Angeles with a game room, beige walls, medium hardwood flooring, a two-sided fireplace, a stone fireplace surround and a wall mounted tv.
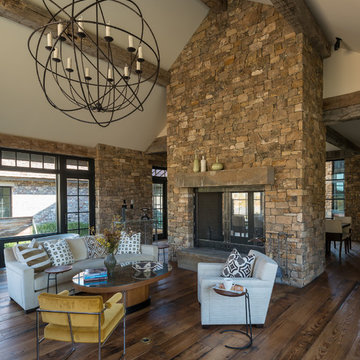
Design ideas for a medium sized rustic open plan living room in Other with brown walls, medium hardwood flooring, a two-sided fireplace, a stone fireplace surround and no tv.
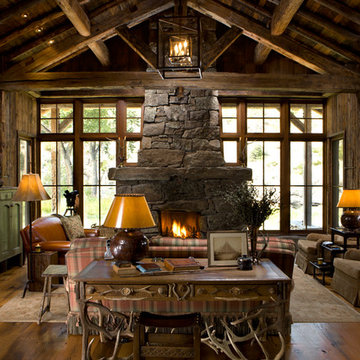
Inspiration for a medium sized rustic open plan living room in Other with beige walls, light hardwood flooring, a two-sided fireplace and a stone fireplace surround.
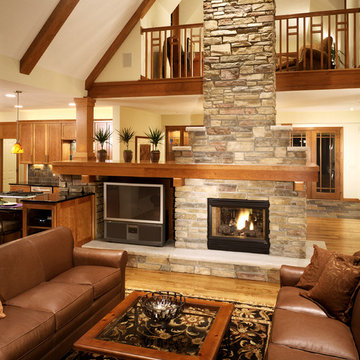
Landmarkphotodesign.com
Inspiration for a large rustic living room in Minneapolis with white walls, medium hardwood flooring, a two-sided fireplace, a stone fireplace surround and a freestanding tv.
Inspiration for a large rustic living room in Minneapolis with white walls, medium hardwood flooring, a two-sided fireplace, a stone fireplace surround and a freestanding tv.

Photo by Firewater Photography. Designed during previous position as Residential Studio Director and Project Architect at LS3P Associates Ltd.
Large rustic open plan living room in Other with beige walls, dark hardwood flooring, a two-sided fireplace, a stone fireplace surround and feature lighting.
Large rustic open plan living room in Other with beige walls, dark hardwood flooring, a two-sided fireplace, a stone fireplace surround and feature lighting.

Photography - LongViews Studios
Inspiration for an expansive rustic open plan games room in Other with brown walls, medium hardwood flooring, a two-sided fireplace, a stone fireplace surround, a wall mounted tv and brown floors.
Inspiration for an expansive rustic open plan games room in Other with brown walls, medium hardwood flooring, a two-sided fireplace, a stone fireplace surround, a wall mounted tv and brown floors.

Au centre du vaste salon une juxtaposition de 4 tables basses en bois surmontées d'un plateau en terre cuite prolonge le plan vertical de la cheminée.
Crédit photo Valérie Chomarat, chalet Combloux
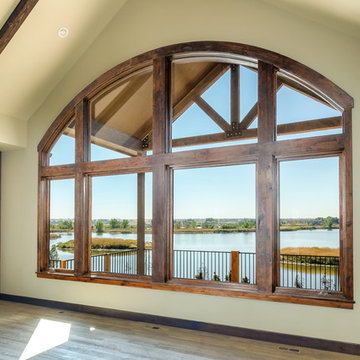
Shutter Avenue Photography
Inspiration for a medium sized rustic open plan living room in Denver with beige walls, dark hardwood flooring, a two-sided fireplace and a stone fireplace surround.
Inspiration for a medium sized rustic open plan living room in Denver with beige walls, dark hardwood flooring, a two-sided fireplace and a stone fireplace surround.
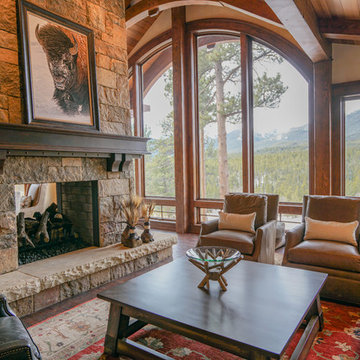
Paige Hayes - photography
Inspiration for a large rustic open plan living room in Denver with beige walls, dark hardwood flooring, a two-sided fireplace and a stone fireplace surround.
Inspiration for a large rustic open plan living room in Denver with beige walls, dark hardwood flooring, a two-sided fireplace and a stone fireplace surround.
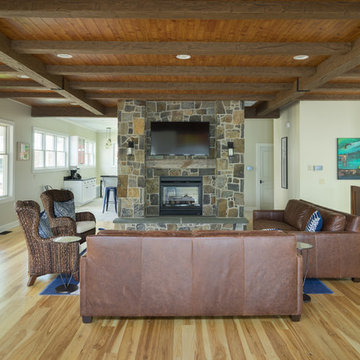
Large rustic open plan living room in Portland Maine with beige walls, light hardwood flooring, a two-sided fireplace and a stone fireplace surround.
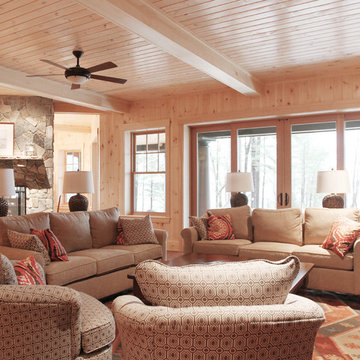
Inspiration for a large rustic open plan living room in Portland Maine with medium hardwood flooring, a two-sided fireplace and a stone fireplace surround.
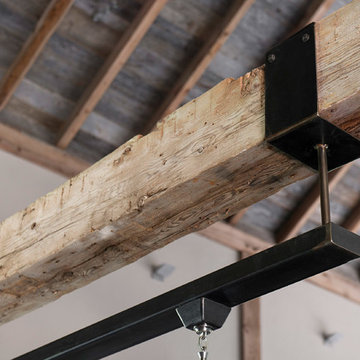
We used the timber frame of a century old barn to build this rustic modern house. The barn was dismantled, and reassembled on site. Inside, we designed the home to showcase as much of the original timber frame as possible. The custom-made brackets hold the stainless lights over the dining table.
Photography by Todd Crawford

Custom furniture, hidden TV, Neolith
Photo of a large rustic open plan living room in Other with light hardwood flooring, a two-sided fireplace, a built-in media unit, a wood ceiling and wood walls.
Photo of a large rustic open plan living room in Other with light hardwood flooring, a two-sided fireplace, a built-in media unit, a wood ceiling and wood walls.
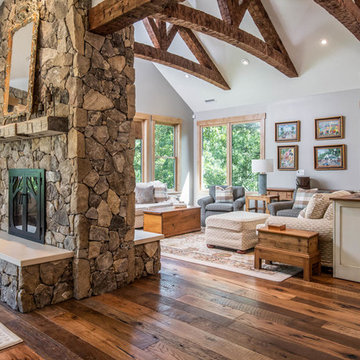
Photo of a medium sized rustic formal open plan living room in Other with beige walls, medium hardwood flooring, a two-sided fireplace, a stone fireplace surround, no tv and brown floors.
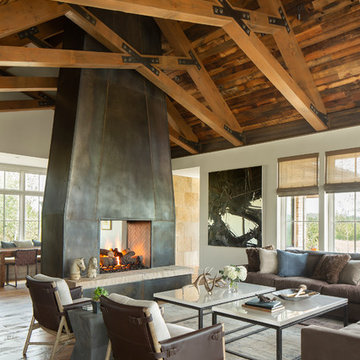
Inspiration for a rustic open plan living room in Denver with white walls, medium hardwood flooring, a two-sided fireplace, a metal fireplace surround and brown floors.
Rustic Living Space with a Two-sided Fireplace Ideas and Designs
1



