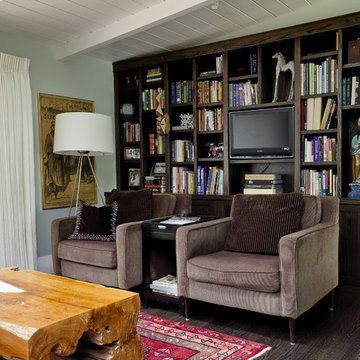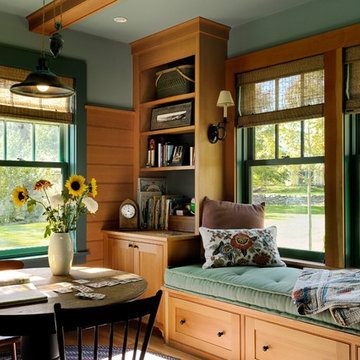Rustic Living Space with Blue Walls Ideas and Designs
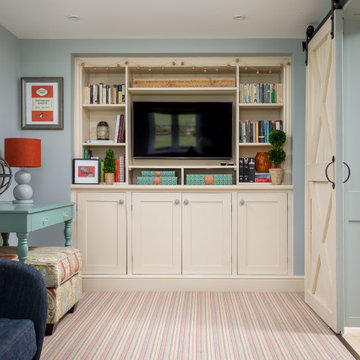
Inspiration for a medium sized rustic formal enclosed living room in Gloucestershire with blue walls, carpet, a wall mounted tv and multi-coloured floors.

Update of Pine paneling by painting accent color in existing shelving . Old doors were updated from grooved pineto flat recess panel doors.
Photo of a small rustic enclosed games room in Other with a reading nook, blue walls, medium hardwood flooring, a built-in media unit, brown floors and no fireplace.
Photo of a small rustic enclosed games room in Other with a reading nook, blue walls, medium hardwood flooring, a built-in media unit, brown floors and no fireplace.
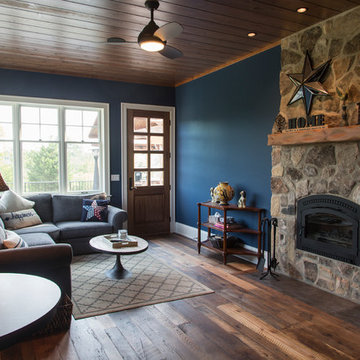
Medium sized rustic formal living room in Other with blue walls, dark hardwood flooring, a standard fireplace, a stone fireplace surround and no tv.
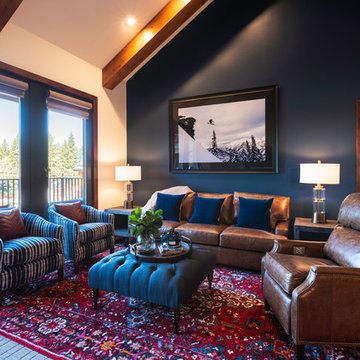
Open great room with navy blue and merlot color palette.
Photography by Brad Scott Visuals.
Inspiration for a medium sized rustic open plan games room in Other with blue walls, carpet, a standard fireplace, a stone fireplace surround, a wall mounted tv and multi-coloured floors.
Inspiration for a medium sized rustic open plan games room in Other with blue walls, carpet, a standard fireplace, a stone fireplace surround, a wall mounted tv and multi-coloured floors.
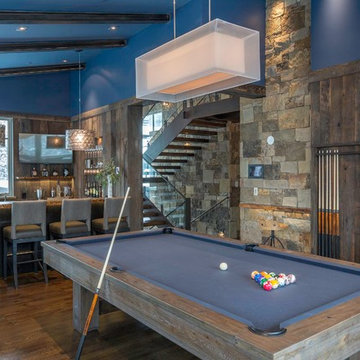
Josh Johnson
Rustic games room in Denver with blue walls and medium hardwood flooring.
Rustic games room in Denver with blue walls and medium hardwood flooring.
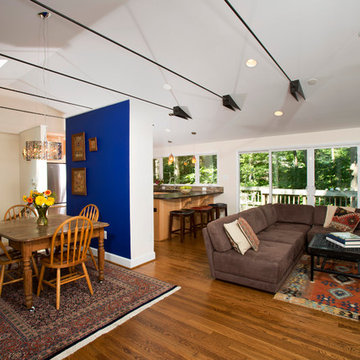
The owners of this traditional rambler in Reston wanted to open up their main living areas to create a more contemporary feel in their home. Walls were removed from the previously compartmentalized kitchen and living rooms. Ceilings were raised and kept intact by installing custom metal collar ties.
Hickory cabinets were selected to provide a rustic vibe in the kitchen. Dark Silestone countertops with a leather finish create a harmonious connection with the contemporary family areas. A modern fireplace and gorgeous chrome chandelier are striking focal points against the cobalt blue accent walls.
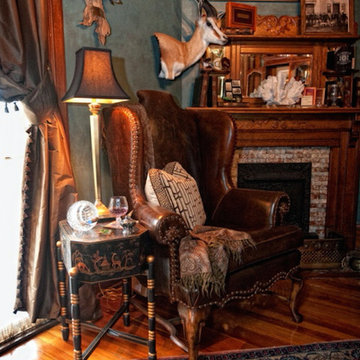
This is an example of a medium sized rustic formal enclosed living room in Atlanta with blue walls, medium hardwood flooring, a standard fireplace, a brick fireplace surround, no tv and brown floors.
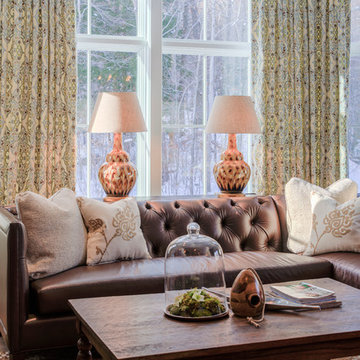
Sitting room to read and enjoy the Vermont lifestyle.
Gerry Hall
Inspiration for a medium sized rustic open plan games room in Burlington with blue walls, carpet, a standard fireplace, a stone fireplace surround, a wall mounted tv and multi-coloured floors.
Inspiration for a medium sized rustic open plan games room in Burlington with blue walls, carpet, a standard fireplace, a stone fireplace surround, a wall mounted tv and multi-coloured floors.
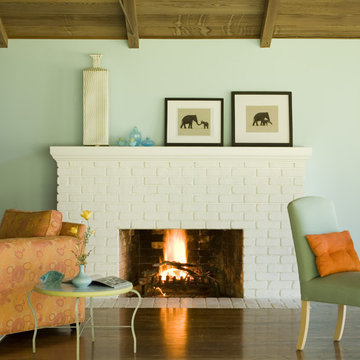
Photo of a rustic living room in San Francisco with blue walls and a standard fireplace.
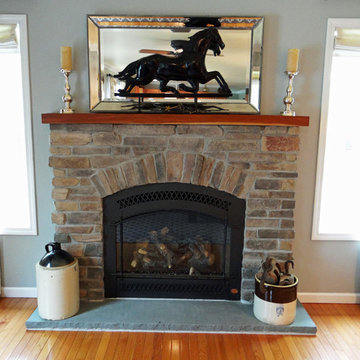
Medium sized rustic open plan living room in Minneapolis with blue walls, light hardwood flooring, a standard fireplace and a stone fireplace surround.
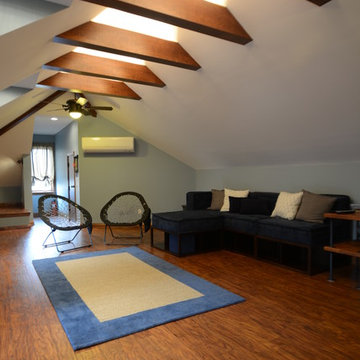
The attic space was transformed from a cold storage area of 700 SF to useable space with closed mechanical room and 'stage' area for kids. Structural collar ties were wrapped and stained to match the rustic hand-scraped hardwood floors. LED uplighting on beams adds great daylight effects. Short hallways lead to the dormer windows, required to meet the daylight code for the space. An additional steel metal 'hatch' ships ladder in the floor as a second code-required egress is a fun alternate exit for the kids, dropping into a closet below. The main staircase entrance is concealed with a secret bookcase door. The space is heated with a Mitsubishi attic wall heater, which sufficiently heats the space in Wisconsin winters.
One Room at a Time, Inc.
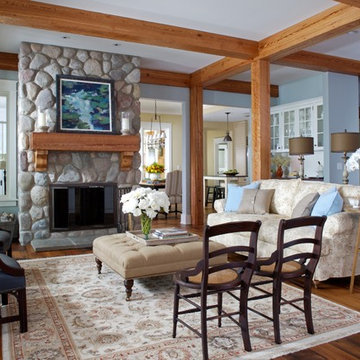
The classic 5,000-square-foot, five-bedroom Blaine boasts a timeless, traditional façade of stone and cedar shake. Inspired by both the relaxed Shingle Style that swept the East Coast at the turn of the century, and the all-American Four Square found around the country. The home features Old World architecture paired with every modern convenience, along with unparalleled craftsmanship and quality design.
The curb appeal starts at the street, where a caramel-colored shingle and stone façade invite you inside from the European-style courtyard. Other highlights include irregularly shaped windows, a charming dovecote and cupola, along with a variety of welcoming window boxes on the street side. The lakeside includes two porches designed to take full advantage of the views, a lower-level walk out, and stone arches that lend an aura of both elegance and permanence.
Step inside, and the interiors will not disappoint. The spacious foyer featuring a wood staircase leads into a large, open living room with a natural stone fireplace, rustic beams and nearby walkout deck. Also adjacent is a screened-in porch that leads down to the lower level, and the lakeshore. The nearby kitchen includes a large two-tiered multi-purpose island topped with butcher block, perfect for both entertaining and food preparation. This informal dining area allows for large gatherings of family and friends. Leave the family area, cross the foyer and enter your private retreat — a master bedroom suite attached to a luxurious master bath, private sitting room, and sun room. Who needs vacation when it’s such a pleasure staying home?
The second floor features two cozy bedrooms, a bunkroom with built-in sleeping area, and a convenient home office. In the lower level, a relaxed family room and billiards area are accompanied by a pub and wine cellar. Further on, two additional bedrooms await.
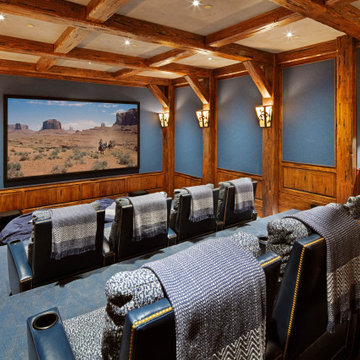
A divine Home Theater in this gorgeous mountain estate in Wolf Creek Ranch, Utah. Built by Cameo Homes Inc.
Design ideas for a rustic enclosed home cinema in Salt Lake City with blue walls, carpet, a projector screen and blue floors.
Design ideas for a rustic enclosed home cinema in Salt Lake City with blue walls, carpet, a projector screen and blue floors.
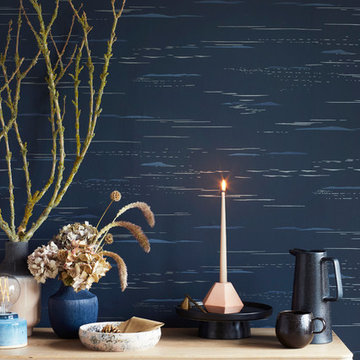
Interior Styling Ali Attenborough
Photography Simon Whitmore
Inspiration for a rustic living room in London with blue walls.
Inspiration for a rustic living room in London with blue walls.

This is an example of a medium sized rustic open plan games room in Portland with a game room, blue walls, a wall mounted tv, dark hardwood flooring, a wood burning stove and brown floors.
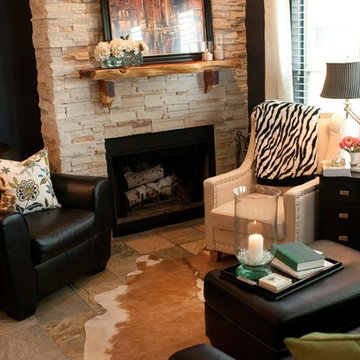
This room started out as a small, dingy white room with white walls, white carpet and a tiny red/brown brick fireplace. We tore out the old brick and extended the fireplace to the ceiling. White stacked stone and a custom wood mantel complete this focal point. Slate floors replaced the tired carpet, and the walls received a coat of deep navy blue paint for depth and to really make the fireplace pop.
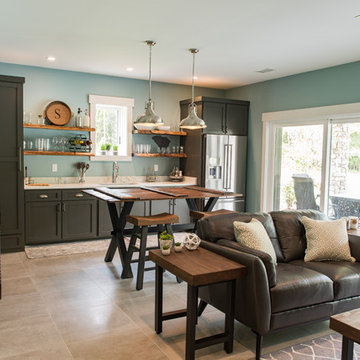
Photo of a large rustic enclosed living room in Charleston with a home bar, blue walls, porcelain flooring, no fireplace, a wall mounted tv and grey floors.
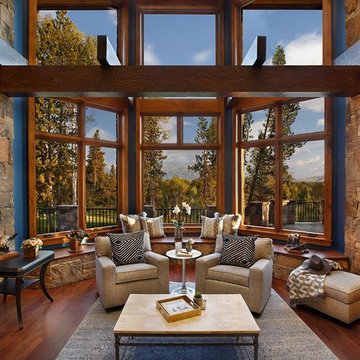
Photo of a rustic games room in Dallas with blue walls, medium hardwood flooring and a wall mounted tv.
Rustic Living Space with Blue Walls Ideas and Designs
1




