Rustic Living Space with Ceramic Flooring Ideas and Designs
Refine by:
Budget
Sort by:Popular Today
1 - 20 of 460 photos
Item 1 of 3

Design ideas for a rustic games room in Minneapolis with beige walls, a stone fireplace surround, ceramic flooring and beige floors.
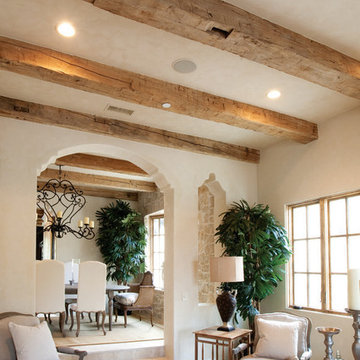
Reclaimed wood beams in the living room and dining room.
This is an example of a large rustic living room in Orange County with ceramic flooring.
This is an example of a large rustic living room in Orange County with ceramic flooring.
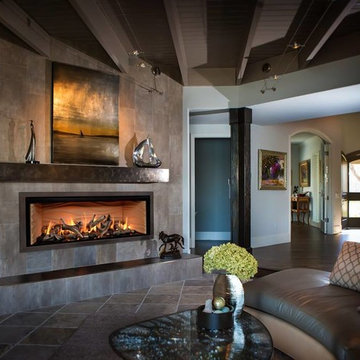
Photo of a medium sized rustic formal open plan living room in Other with brown walls, ceramic flooring, a ribbon fireplace, a tiled fireplace surround, no tv and brown floors.

George Trojan
This is an example of a medium sized rustic conservatory in Boston with ceramic flooring, no fireplace and a standard ceiling.
This is an example of a medium sized rustic conservatory in Boston with ceramic flooring, no fireplace and a standard ceiling.
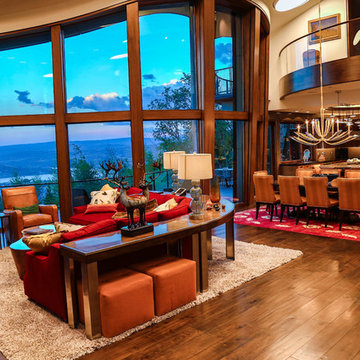
Large rustic formal open plan living room in Salt Lake City with white walls, ceramic flooring and no tv.
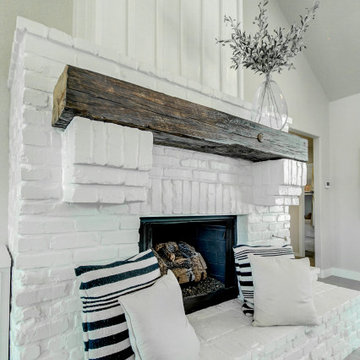
This is an example of a medium sized rustic open plan living room in Dallas with grey walls, ceramic flooring, a standard fireplace, a brick fireplace surround and grey floors.
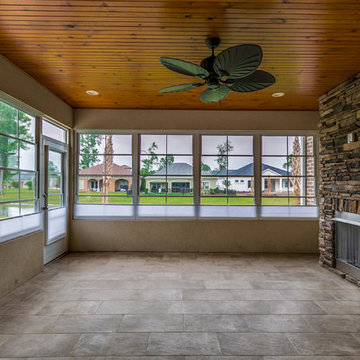
This is an example of a large rustic conservatory in Other with ceramic flooring, a standard fireplace, a stone fireplace surround, a standard ceiling and beige floors.

Our client was so happy with the full interior renovation we did for her a few years ago, that she asked us back to help expand her indoor and outdoor living space. In the back, we added a new hot tub room, a screened-in covered deck, and a balcony off her master bedroom. In the front we added another covered deck and a new covered car port on the side. The new hot tub room interior was finished with cedar wooden paneling inside and heated tile flooring. Along with the hot tub, a custom wet bar and a beautiful double-sided fireplace was added. The entire exterior was re-done with premium siding, custom planter boxes were added, as well as other outdoor millwork and landscaping enhancements. The end result is nothing short of incredible!

Arrow Timber Framing
9726 NE 302nd St, Battle Ground, WA 98604
(360) 687-1868
Web Site: https://www.arrowtimber.com
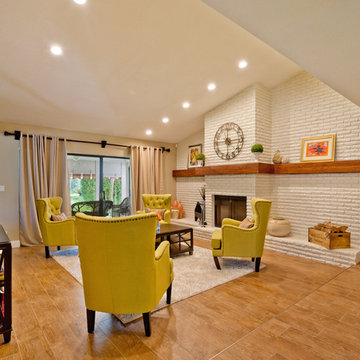
Design ideas for a medium sized rustic living room in Miami with beige walls, ceramic flooring, a standard fireplace and a brick fireplace surround.
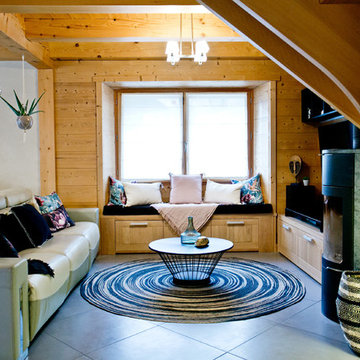
Doïna Photographe -
Pour dématérialiser visuellement notre espace salon de notre salle à manger, nous avons fait réaliser sur-mesure par une créatrice du bassin annécien de superbes suspensions en macramé et perles de verre de Murano à l’intérieur desquelles nous avons inséré de jolis cache-pot et plantes grasses. La cohérence du projet est poussée jusqu’aux moindres détails puisque les couleurs des perles sont assorties aux couleurs des coussins colibri présents sur la banquette et sur le canapé. En effet, ce sont ces petits détails qui parfond le décor.
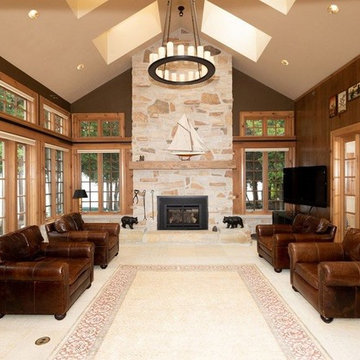
Design ideas for a large rustic conservatory in Other with ceramic flooring, a standard fireplace, a stone fireplace surround, a skylight and beige floors.
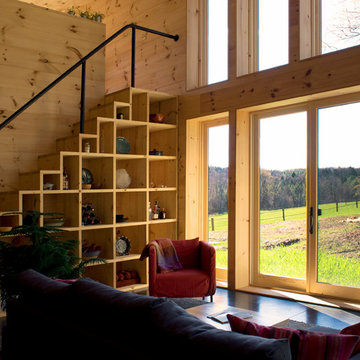
A couple of young college professors from Northern California wanted a modern, energy-efficient home, which is located in Chittenden County, Vermont. The home’s design provides a natural, unobtrusive aesthetic setting to a backdrop of the Green Mountains with the low-sloped roof matching the slope of the hills. Triple-pane windows from Integrity® were chosen for their superior energy efficiency ratings, affordability and clean lines that outlined the home’s openings and fit the contemporary architecture they were looking to create. In addition, the project met or exceeded Vermont’s Energy Star requirements.
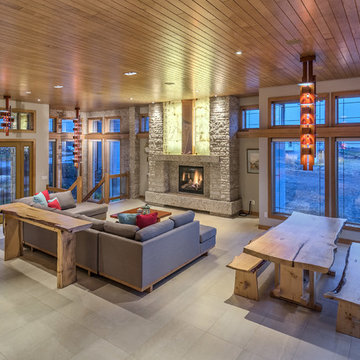
Photo of a rustic living room in Other with ceramic flooring, a ribbon fireplace and a stone fireplace surround.
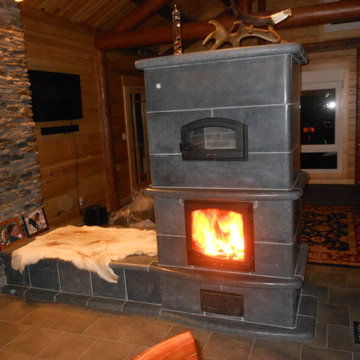
Soapstone Masonry Heater with heated bench. This unit has two fire view doors and an integrated bake oven.
Inspiration for a rustic games room in Other with ceramic flooring and a stone fireplace surround.
Inspiration for a rustic games room in Other with ceramic flooring and a stone fireplace surround.
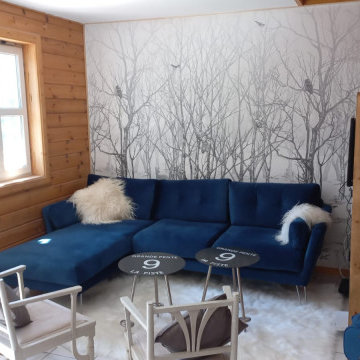
Design ideas for a small rustic open plan living room in Grenoble with ceramic flooring, a wood burning stove, a concealed tv, white floors and tongue and groove walls.
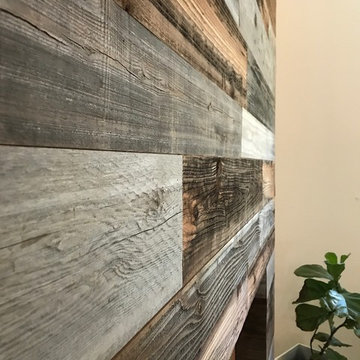
Medium sized rustic formal enclosed living room in Las Vegas with beige walls, a standard fireplace, a wooden fireplace surround, no tv, ceramic flooring and beige floors.
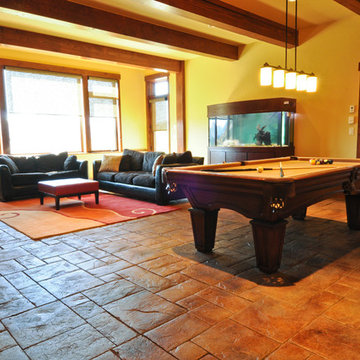
This Exposed Timber Accented Home sits on a spectacular lot with 270 degree views of Mountains, Lakes and Horse Pasture. Designed by BHH Partners and Built by Brian L. Wray for a young couple hoping to keep the home classic enough to last a lifetime, but contemporary enough to reflect their youthfulness as newlyweds starting a new life together.
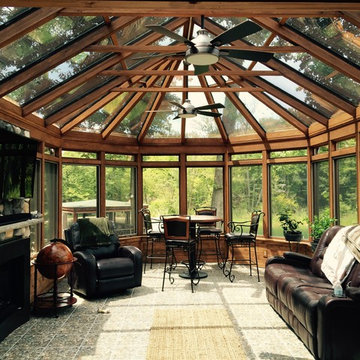
Inspiration for a large rustic conservatory in Detroit with ceramic flooring, a standard fireplace, a stone fireplace surround, a skylight and grey floors.

Inspiration for a large rustic games room in DC Metro with ceramic flooring, grey floors and no fireplace.
Rustic Living Space with Ceramic Flooring Ideas and Designs
1



