Rustic Living Space with Exposed Beams Ideas and Designs
Refine by:
Budget
Sort by:Popular Today
1 - 20 of 744 photos
Item 1 of 3

Rustic games room with white walls, dark hardwood flooring, brown floors, exposed beams and a timber clad ceiling.

Hand rubbed blackened steel frames the fiireplace and a recessed niche for extra wood. A reclaimed beam serves as the mantle. the lower ceilinged area to the right is a more intimate secondary seating area.

A summer house built around salvaged barn beams.
Not far from the beach, the secluded site faces south to the ocean and views.
The large main barn room embraces the main living spaces, including the kitchen. The barn room is anchored on the north with a stone fireplace and on the south with a large bay window. The wing to the east organizes the entry hall and sleeping rooms.

Inspiration for a rustic open plan living room in Denver with a standard fireplace, a stone fireplace surround, brown floors, exposed beams and a vaulted ceiling.

Large rustic open plan living room in Other with brown walls, medium hardwood flooring, a standard fireplace, a stone fireplace surround, brown floors, exposed beams, a vaulted ceiling and a wood ceiling.
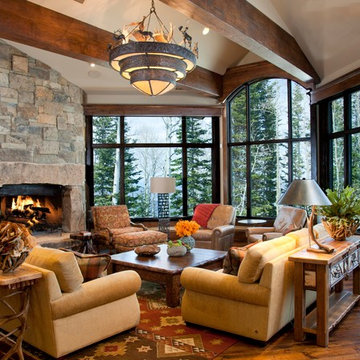
Stunning views and a warm fire make this great room the perfect place to gather with friends and family all year long.
Rustic open plan living room in Salt Lake City with dark hardwood flooring, a corner fireplace, a stone fireplace surround, feature lighting, beige walls and exposed beams.
Rustic open plan living room in Salt Lake City with dark hardwood flooring, a corner fireplace, a stone fireplace surround, feature lighting, beige walls and exposed beams.

Inspiration for a rustic living room in Burlington with white walls, medium hardwood flooring, a standard fireplace, a wall mounted tv, brown floors, exposed beams, a vaulted ceiling and a wood ceiling.

Medium sized rustic open plan living room feature wall in Saint Petersburg with a reading nook, white walls, porcelain flooring, a standard fireplace, a metal fireplace surround, no tv, black floors, exposed beams and tongue and groove walls.
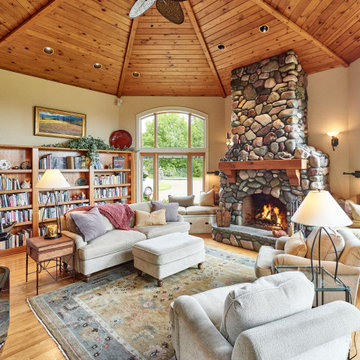
Design ideas for a rustic living room in Other with beige walls, medium hardwood flooring, a standard fireplace, a stone fireplace surround, brown floors, exposed beams and a wood ceiling.

A warm fireplace makes residents feel cozy as they take in the views of the snowy landscape beyond.
PrecisionCraft Log & Timber Homes. Image Copyright: Longviews Studios, Inc
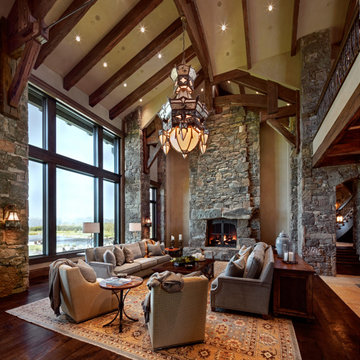
Design ideas for a rustic open plan living room in Salt Lake City with beige walls, dark hardwood flooring, a standard fireplace, a stone fireplace surround, brown floors, exposed beams and a vaulted ceiling.

New in 2024 Cedar Log Home By Big Twig Homes. The log home is a Katahdin Cedar Log Home material package. This is a rental log home that is just a few minutes walk from Maine Street in Hendersonville, NC. This log home is also at the start of the new Ecusta bike trail that connects Hendersonville, NC, to Brevard, NC.

Photo of a rustic living room in Nancy with brown walls, medium hardwood flooring, brown floors, exposed beams, a wood ceiling and wood walls.
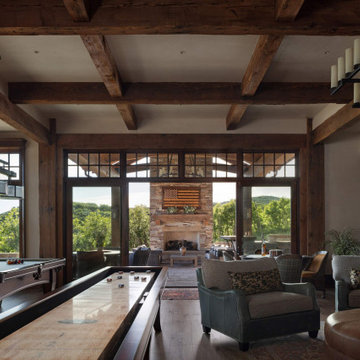
Rustic games room in Other with a game room, medium hardwood flooring and exposed beams.
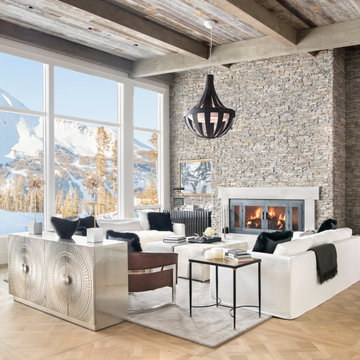
Photo of a rustic open plan living room in Other with grey walls, medium hardwood flooring, a standard fireplace, a stone fireplace surround, brown floors, exposed beams and a wood ceiling.
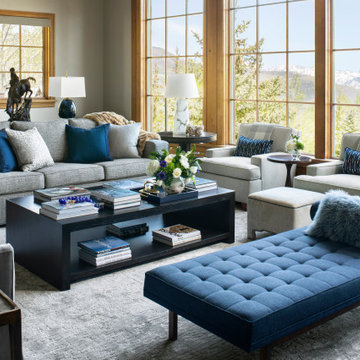
Sophisticated living area to enjoy the Colorado views. Benjamin Moore Pashmina allowed us to keep the existing wood trim and update it to a fresh new look. A mix of the client's existing wood and leather accent pieces are together with a more modern chaise.
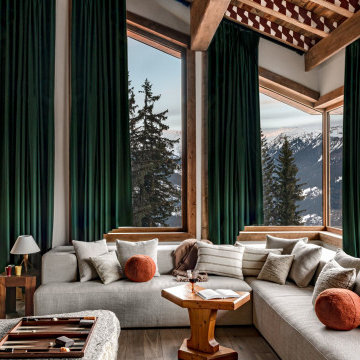
Architecte d'intérieur : Atelier Rémi Giffon
Art Curative : Josephine Fossey Office
Iconic House
Inspiration for a rustic living room in Grenoble with white walls, dark hardwood flooring, brown floors, exposed beams and a vaulted ceiling.
Inspiration for a rustic living room in Grenoble with white walls, dark hardwood flooring, brown floors, exposed beams and a vaulted ceiling.

Inspiration for a medium sized rustic open plan living room in San Francisco with slate flooring, a wood burning stove, a wall mounted tv, exposed beams and wood walls.

三和土土間の玄関兼団欒スペース。夏は建具を開け放ち、風を通す。冬は眼鏡ストーブにあつまり、お茶をしながら会話を弾ませる。すべての人がここに集まり、交わる建物の中心。
Inspiration for a medium sized rustic open plan games room in Other with brown walls, a standard fireplace, no tv, grey floors, exposed beams and wood walls.
Inspiration for a medium sized rustic open plan games room in Other with brown walls, a standard fireplace, no tv, grey floors, exposed beams and wood walls.

Objectifs :
-> Créer un appartement indépendant de la maison principale
-> Faciliter la mise en œuvre du projet : auto construction
-> Créer un espace nuit et un espace de jour bien distincts en limitant les cloisons
-> Aménager l’espace
Nous avons débuté ce projet de rénovation de maison en 2021.
Les propriétaires ont fait l’acquisition d’une grande maison de 240m2 dans les hauteurs de Chambéry, avec pour objectif de la rénover eux-même au cours des prochaines années.
Pour vivre sur place en même temps que les travaux, ils ont souhaité commencer par rénover un appartement attenant à la maison. Nous avons dessiné un plan leur permettant de raccorder facilement une cuisine au réseau existant. Pour cela nous avons imaginé une estrade afin de faire passer les réseaux au dessus de la dalle. Sur l’estrade se trouve la chambre et la salle de bain.
L’atout de cet appartement reste la véranda située dans la continuité du séjour, elle est pensée comme un jardin d’hiver. Elle apporte un espace de vie baigné de lumière en connexion directe avec la nature.
Rustic Living Space with Exposed Beams Ideas and Designs
1



