Rustic Open Plan Dining Room Ideas and Designs
Refine by:
Budget
Sort by:Popular Today
21 - 40 of 2,266 photos
Item 1 of 3
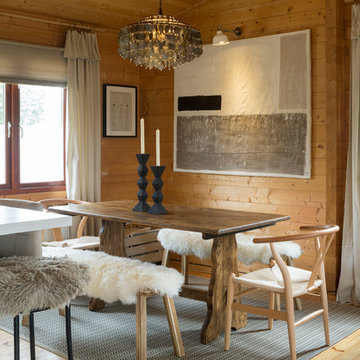
Open plan kitchen living area in a log cabin on the outskirts of London. This is the designer's own home.
All of the furniture has been sourced from high street retailers, car boot sales, ebay, handed down and upcycled.
The dining table was free from a pub clearance (lovingly and sweatily sanded down through 10 layers of thick, black paint, and waxed). The benches are IKEA. The painting is by Pia.
Design by Pia Pelkonen
Photography by Richard Chivers
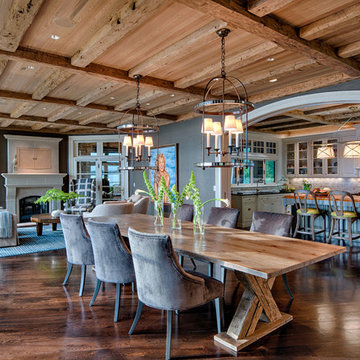
Steinberger Photography
This is an example of a medium sized rustic open plan dining room in Other with grey walls, dark hardwood flooring, a standard fireplace, a plastered fireplace surround and brown floors.
This is an example of a medium sized rustic open plan dining room in Other with grey walls, dark hardwood flooring, a standard fireplace, a plastered fireplace surround and brown floors.
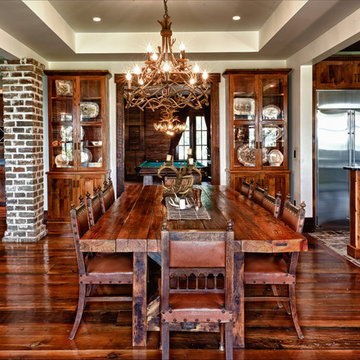
Dining area with antler chandelier
Rustic open plan dining room in Charleston with beige walls, dark hardwood flooring and brown floors.
Rustic open plan dining room in Charleston with beige walls, dark hardwood flooring and brown floors.
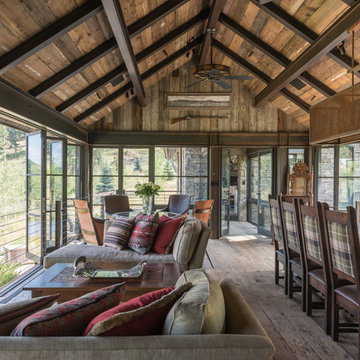
Audrey Hall
Inspiration for a rustic open plan dining room in Other with no fireplace and grey floors.
Inspiration for a rustic open plan dining room in Other with no fireplace and grey floors.
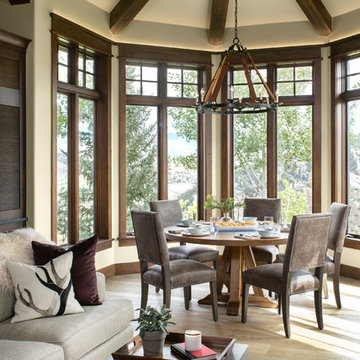
Photographer - Kimberly Gavin
Small rustic open plan dining room in Other with light hardwood flooring and no fireplace.
Small rustic open plan dining room in Other with light hardwood flooring and no fireplace.
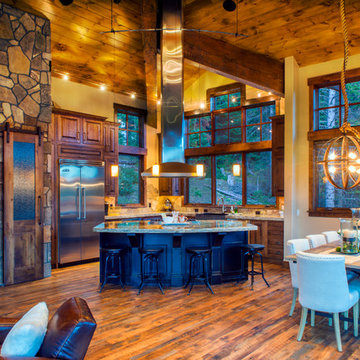
This is an example of an expansive rustic open plan dining room in Denver with beige walls, medium hardwood flooring, no fireplace and brown floors.
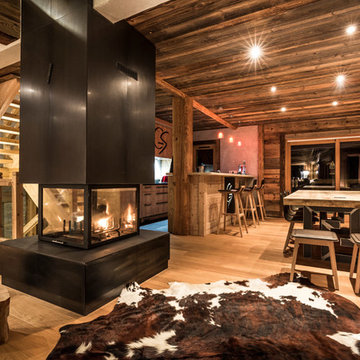
Large rustic open plan dining room in Grenoble with medium hardwood flooring, a two-sided fireplace and a metal fireplace surround.
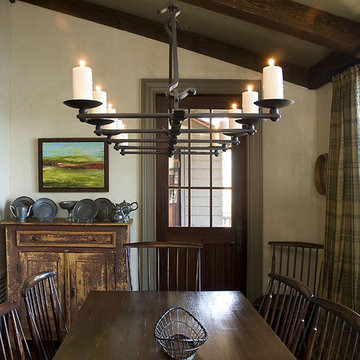
This refined Lake Keowee home, featured in the April 2012 issue of Atlanta Homes & Lifestyles Magazine, is a beautiful fusion of French Country and English Arts and Crafts inspired details. Old world stonework and wavy edge siding are topped by a slate roof. Interior finishes include natural timbers, plaster and shiplap walls, and a custom limestone fireplace. Photography by Accent Photography, Greenville, SC.
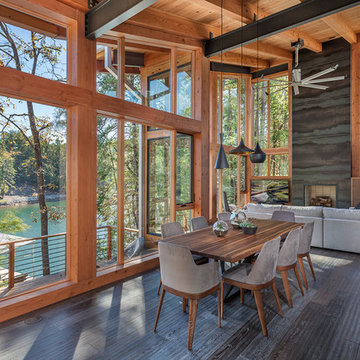
Rebecca Lehde, Inspiro 8
Inspiration for a rustic open plan dining room in Other with dark hardwood flooring and brown floors.
Inspiration for a rustic open plan dining room in Other with dark hardwood flooring and brown floors.
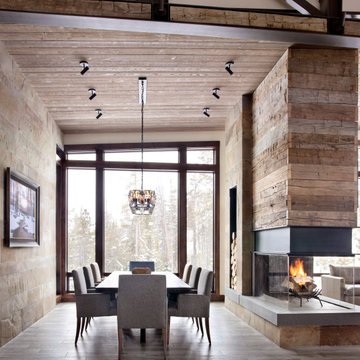
This is an example of a rustic open plan dining room in Other with a two-sided fireplace.
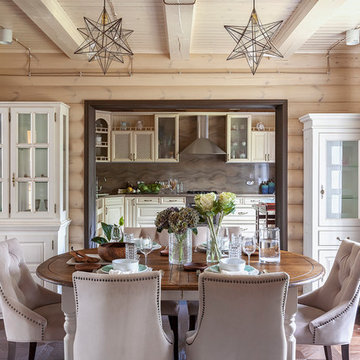
Юрий Гришко
Photo of a medium sized rustic open plan dining room in Moscow with beige walls, dark hardwood flooring and brown floors.
Photo of a medium sized rustic open plan dining room in Moscow with beige walls, dark hardwood flooring and brown floors.
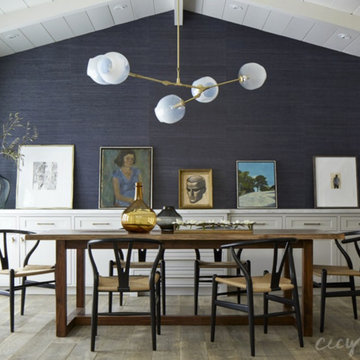
Inspiration for a medium sized rustic open plan dining room in San Francisco with blue walls, light hardwood flooring, a standard fireplace and a wooden fireplace surround.
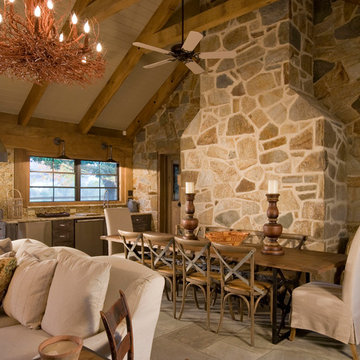
Photographer: Geoffrey Hodgdon
Large rustic open plan dining room in DC Metro with beige walls, travertine flooring, no fireplace and beige floors.
Large rustic open plan dining room in DC Metro with beige walls, travertine flooring, no fireplace and beige floors.
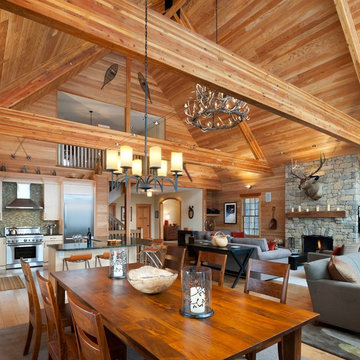
Design ideas for a rustic open plan dining room in Philadelphia with medium hardwood flooring.
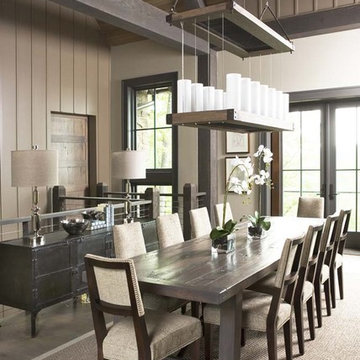
The design of this refined mountain home is rooted in its natural surroundings. Boasting a color palette of subtle earthy grays and browns, the home is filled with natural textures balanced with sophisticated finishes and fixtures. The open floorplan ensures visibility throughout the home, preserving the fantastic views from all angles. Furnishings are of clean lines with comfortable, textured fabrics. Contemporary accents are paired with vintage and rustic accessories.
To achieve the LEED for Homes Silver rating, the home includes such green features as solar thermal water heating, solar shading, low-e clad windows, Energy Star appliances, and native plant and wildlife habitat.
All photos taken by Rachael Boling Photography
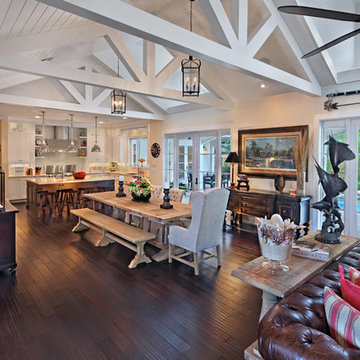
Great room, open space in new Florida home
Photographer-Randy Smith
Photo of a rustic open plan dining room in Miami.
Photo of a rustic open plan dining room in Miami.
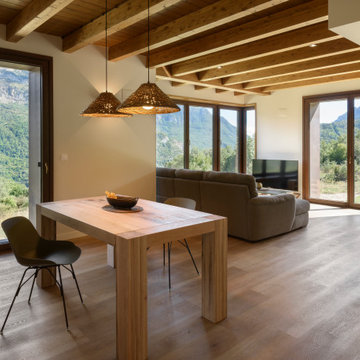
Design ideas for a large rustic open plan dining room in Other with beige walls, light hardwood flooring, brown floors and exposed beams.

Lodge Dining Room/Great room with vaulted log beams, wood ceiling, and wood floors. Antler chandelier over dining table. Built-in cabinets and home bar area.

Kendrick's Cabin is a full interior remodel, turning a traditional mountain cabin into a modern, open living space.
The walls and ceiling were white washed to give a nice and bright aesthetic. White the original wood beams were kept dark to contrast the white. New, larger windows provide more natural light while making the space feel larger. Steel and metal elements are incorporated throughout the cabin to balance the rustic structure of the cabin with a modern and industrial element.
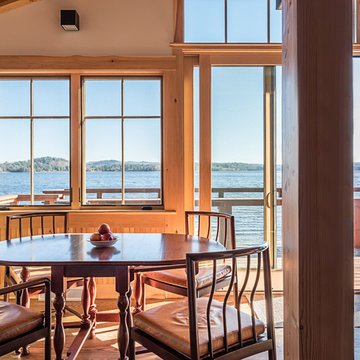
Elizabeth Haynes
Inspiration for a large rustic open plan dining room in New York with white walls, light hardwood flooring, a wood burning stove, a stone fireplace surround and beige floors.
Inspiration for a large rustic open plan dining room in New York with white walls, light hardwood flooring, a wood burning stove, a stone fireplace surround and beige floors.
Rustic Open Plan Dining Room Ideas and Designs
2