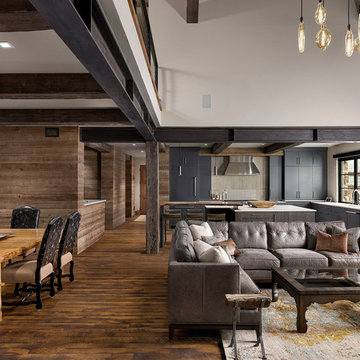Rustic Open Plan Dining Room Ideas and Designs
Refine by:
Budget
Sort by:Popular Today
41 - 60 of 2,273 photos
Item 1 of 3

Lodge Dining Room/Great room with vaulted log beams, wood ceiling, and wood floors. Antler chandelier over dining table. Built-in cabinets and home bar area.

Kendrick's Cabin is a full interior remodel, turning a traditional mountain cabin into a modern, open living space.
The walls and ceiling were white washed to give a nice and bright aesthetic. White the original wood beams were kept dark to contrast the white. New, larger windows provide more natural light while making the space feel larger. Steel and metal elements are incorporated throughout the cabin to balance the rustic structure of the cabin with a modern and industrial element.
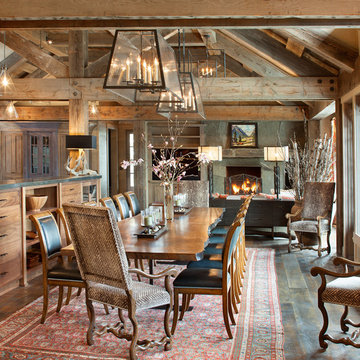
Gibeon Photography
This is an example of a rustic open plan dining room in Other with feature lighting.
This is an example of a rustic open plan dining room in Other with feature lighting.
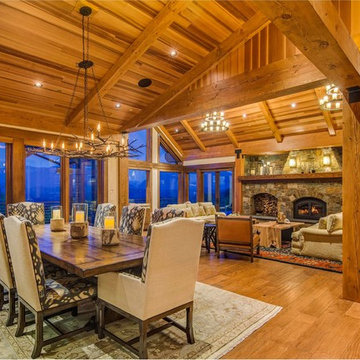
This is an example of a large rustic open plan dining room in Seattle with a standard fireplace and a stone fireplace surround.
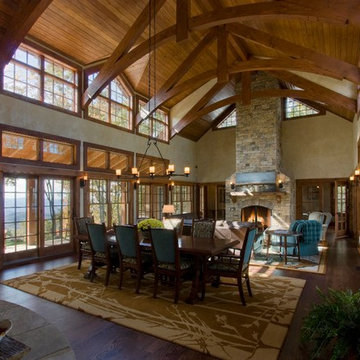
J Weiland
Inspiration for a large rustic open plan dining room in Boston with beige walls, dark hardwood flooring, a standard fireplace and a brick fireplace surround.
Inspiration for a large rustic open plan dining room in Boston with beige walls, dark hardwood flooring, a standard fireplace and a brick fireplace surround.
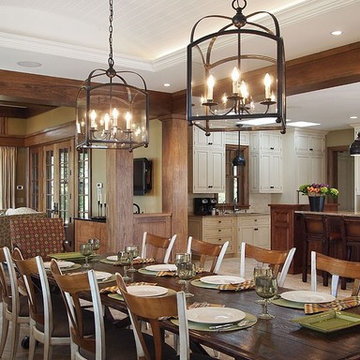
Interiors:Kathleen Elliot
Landscapes: David Bartsch
Builder: Bill Picardi
Photography: Chip Webster
This is an example of a large rustic open plan dining room in Boston with light hardwood flooring, no fireplace and feature lighting.
This is an example of a large rustic open plan dining room in Boston with light hardwood flooring, no fireplace and feature lighting.

A new engineered hard wood floor was installed throughout the home along with new lighting (recessed LED lights behind the log beams in the ceiling). Steel metal flat bar was installed around the perimeter of the loft.
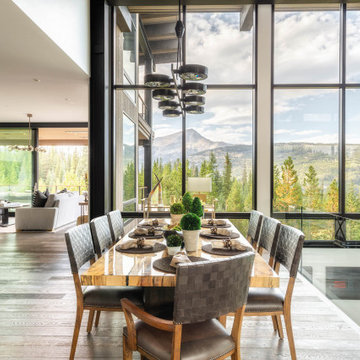
Inspiration for a large rustic open plan dining room in Other with brown floors and medium hardwood flooring.
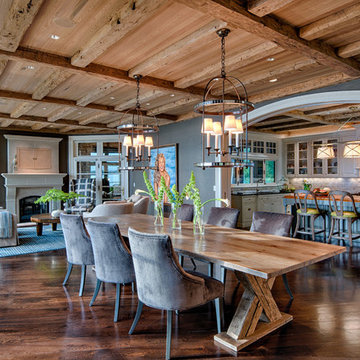
© 2012 www.steinbergerphoto.com
Design ideas for a rustic open plan dining room in Other with grey walls and dark hardwood flooring.
Design ideas for a rustic open plan dining room in Other with grey walls and dark hardwood flooring.

Designed from a “high-tech, local handmade” philosophy, this house was conceived with the selection of locally sourced materials as a starting point. Red brick is widely produced in San Pedro Cholula, making it the stand-out material of the house.
An artisanal arrangement of each brick, following a non-perpendicular modular repetition, allowed expressivity for both material and geometry-wise while maintaining a low cost.
The house is an introverted one and incorporates design elements that aim to simultaneously bring sufficient privacy, light and natural ventilation: a courtyard and interior-facing terrace, brick-lattices and windows that open up to selected views.
In terms of the program, the said courtyard serves to articulate and bring light and ventilation to two main volumes: The first one comprised of a double-height space containing a living room, dining room and kitchen on the first floor, and bedroom on the second floor. And a second one containing a smaller bedroom and service areas on the first floor, and a large terrace on the second.
Various elements such as wall lamps and an electric meter box (among others) were custom-designed and crafted for the house.
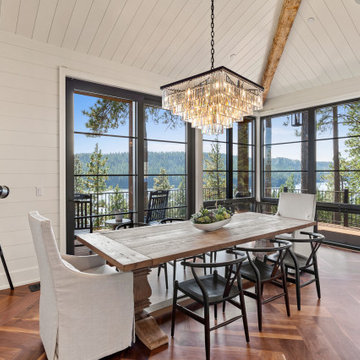
The Glo A5 window series was selected for the home for the high-performance values offered in clean, minimal frame profiles. Excellent energy efficiency and the durability to last the lifetime of the building are imperceptible bonuses for the expansive floor-to ceiling windows, large sliding glass and swing doors. A larger continuous thermal break and multiple air seals reduce both condensation and heat convection while ensuring noteworthy comfort in a climate that swings from sweltering heat in the summer to frigid weather in the winter. The A5 series ensures continual coziness and contentment without sacrificing the posh design of the home.
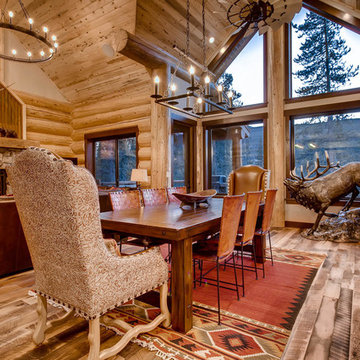
Spruce Log Cabin on Down-sloping lot, 3800 Sq. Ft 4 bedroom 4.5 Bath, with extensive decks and views. Main Floor Master.
Gable windows.
Rent this cabin 6 miles from Breckenridge Ski Resort for a weekend or a week: https://www.riverridgerentals.com/breckenridge/vacation-rentals/apres-ski-cabin/
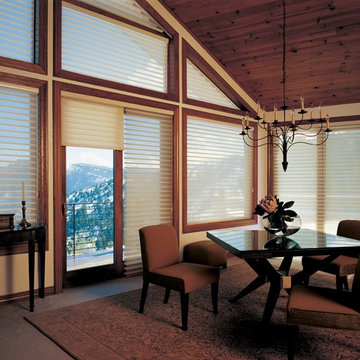
Medium sized rustic open plan dining room in Boston with beige walls, no fireplace and brown floors.
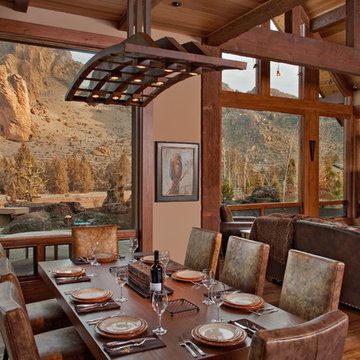
The dining room of the home where views are the star of the show! Big deck outside allows for great flow inside and out.
Rustic open plan dining room in Portland with beige walls and dark hardwood flooring.
Rustic open plan dining room in Portland with beige walls and dark hardwood flooring.
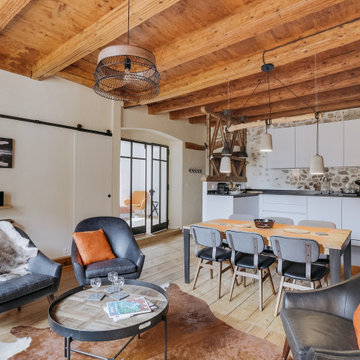
This is an example of a rustic open plan dining room in Lyon with white walls, light hardwood flooring and beige floors.
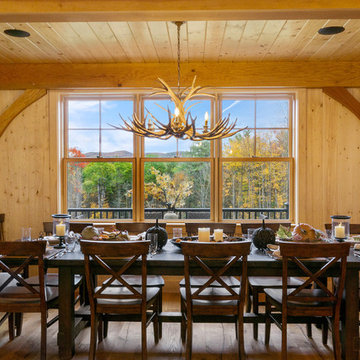
Crown Point Builders, Inc. | Décor by Pottery Barn at Evergreen Walk | Photography by Wicked Awesome 3D | Bathroom and Kitchen Design by Amy Michaud, Brownstone Designs

This is an example of an expansive rustic open plan dining room in Austin with white walls, concrete flooring, a standard fireplace and a stone fireplace surround.
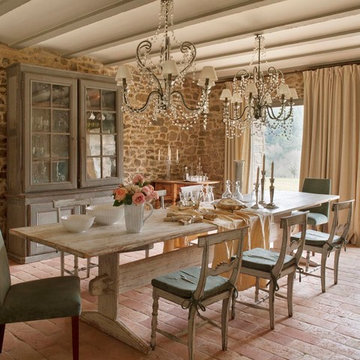
This is an example of a large rustic open plan dining room in Barcelona with terracotta flooring and red floors.
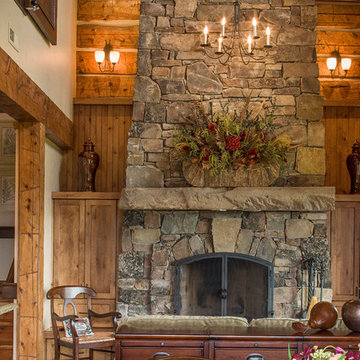
Rocky Mountain Log Homes
Photo of a medium sized rustic open plan dining room in Other with beige walls, dark hardwood flooring, a standard fireplace, a stone fireplace surround and brown floors.
Photo of a medium sized rustic open plan dining room in Other with beige walls, dark hardwood flooring, a standard fireplace, a stone fireplace surround and brown floors.
Rustic Open Plan Dining Room Ideas and Designs
3
