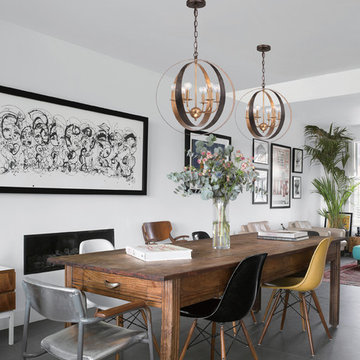Rustic Open Plan Dining Room Ideas and Designs
Refine by:
Budget
Sort by:Popular Today
61 - 80 of 2,269 photos
Item 1 of 3
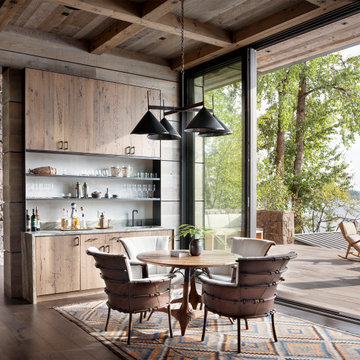
Bar and Poker Table
This is an example of a medium sized rustic open plan dining room in Other with dark hardwood flooring, brown walls and brown floors.
This is an example of a medium sized rustic open plan dining room in Other with dark hardwood flooring, brown walls and brown floors.
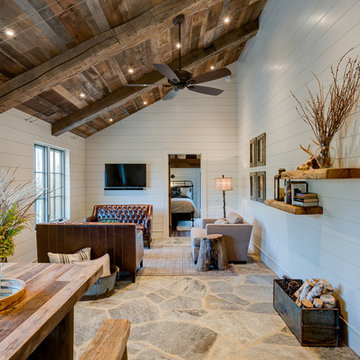
This contemporary barn is the perfect mix of clean lines and colors with a touch of reclaimed materials in each room. The Mixed Species Barn Wood siding adds a rustic appeal to the exterior of this fresh living space. With interior white walls the Barn Wood ceiling makes a statement. Accent pieces are around each corner. Taking our Timbers Veneers to a whole new level, the builder used them as shelving in the kitchen and stair treads leading to the top floor. Tying the mix of brown and gray color tones to each room, this showstopper dinning table is a place for the whole family to gather.
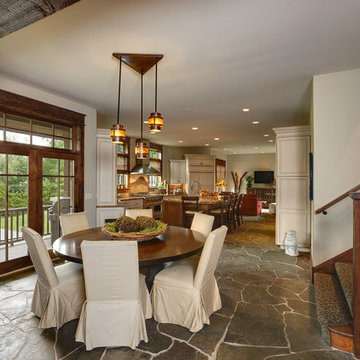
Design ideas for a rustic open plan dining room in Chicago with slate flooring, beige walls and no fireplace.
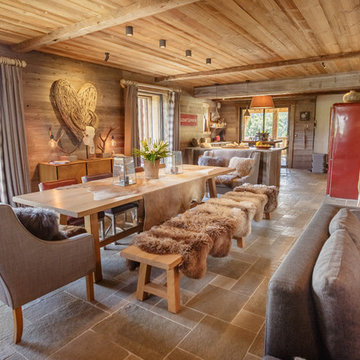
Dining area and kitchen.
photo by Petr Vujtech
Photo of a rustic open plan dining room in London with brown floors.
Photo of a rustic open plan dining room in London with brown floors.

Francisco Cortina / Raquel Hernández
This is an example of an expansive rustic open plan dining room with slate flooring, a standard fireplace, a stone fireplace surround, grey floors and brown walls.
This is an example of an expansive rustic open plan dining room with slate flooring, a standard fireplace, a stone fireplace surround, grey floors and brown walls.
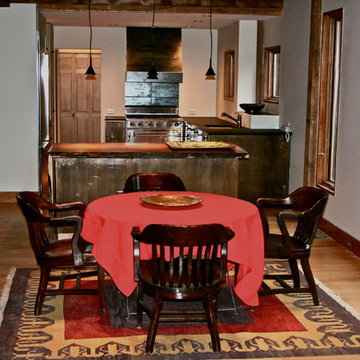
The cabinetry is raped in bronze and the dining chairs are old banking chairs
Large rustic open plan dining room in New York with white walls, medium hardwood flooring, a standard fireplace and a stone fireplace surround.
Large rustic open plan dining room in New York with white walls, medium hardwood flooring, a standard fireplace and a stone fireplace surround.
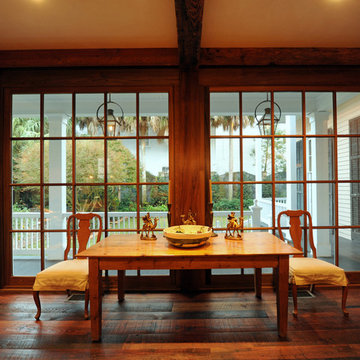
Design ideas for a medium sized rustic open plan dining room in New Orleans with dark hardwood flooring, white walls, a standard fireplace and a brick fireplace surround.
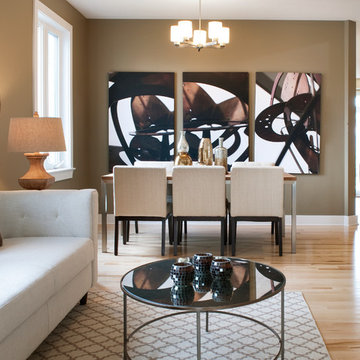
Inspiration for a rustic open plan dining room in Ottawa with light hardwood flooring, beige walls and feature lighting.
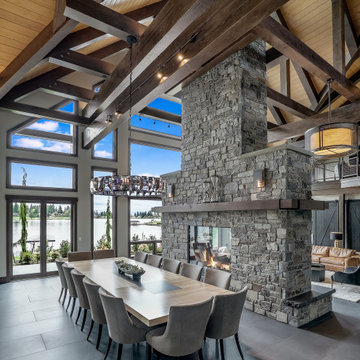
This is an example of a rustic open plan dining room in Seattle with grey walls, a two-sided fireplace, a stone fireplace surround and grey floors.
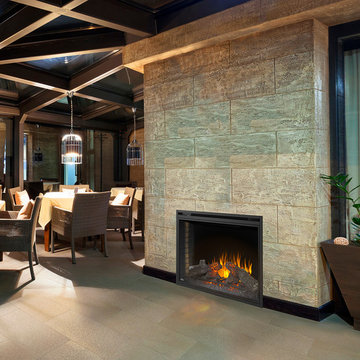
Design ideas for a large rustic open plan dining room in Other with brown walls, porcelain flooring, a standard fireplace, a stone fireplace surround, beige floors and feature lighting.
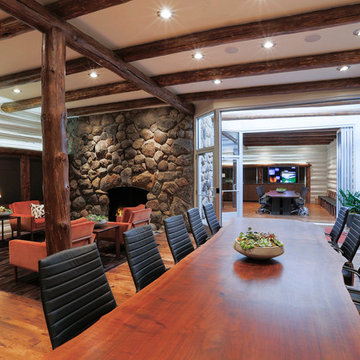
Design ideas for a large rustic open plan dining room in Other with white walls, medium hardwood flooring, a standard fireplace and a stone fireplace surround.

This is an example of a large rustic open plan dining room in San Francisco with beige walls, medium hardwood flooring, a two-sided fireplace and a concrete fireplace surround.
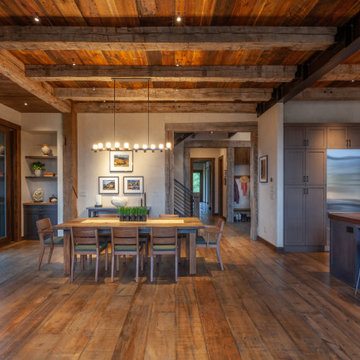
Design ideas for a large rustic open plan dining room in Denver with white walls, medium hardwood flooring, no fireplace and brown floors.
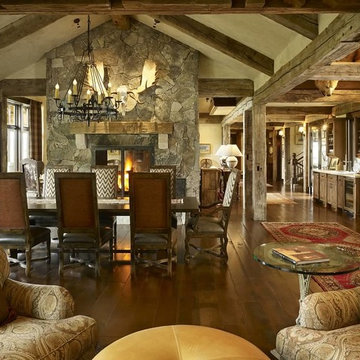
Large rustic open plan dining room in Denver with beige walls, medium hardwood flooring, a two-sided fireplace and a stone fireplace surround.

What problems do you want to solve?:
I want to replace a large, dark leaking conservatory with an extension to bring all year round living and light into a dark kitchen. Open my cellar floor to be one with the garden,
Tell us about your project and your ideas so far:
I’ve replaced the kitchen in the last 5 years, but the conservatory is a go area in the winter, I have a beautiful garden and want to be able to see it all year. My idea would be to build an extension for living with a fully opening glass door, partial living roof with lantern. Then I would like to take down the external wall between the kitchen and the new room to make it one space.
Things, places, people and materials you love:
I work as a consultant virologist and have spent the last 15 months on the frontline in work for long hours, I love nature and green space. I love my garden. Our last holiday was to Vancouver island - whale watching and bird watching. I want sustainable and environmentally friendly living.
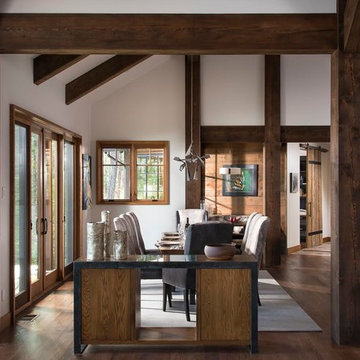
Longviews Studios
Photo of a large rustic open plan dining room in Orange County with white walls, dark hardwood flooring and no fireplace.
Photo of a large rustic open plan dining room in Orange County with white walls, dark hardwood flooring and no fireplace.
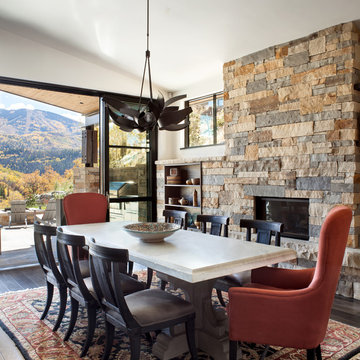
This is an example of a large rustic open plan dining room in Denver with white walls, dark hardwood flooring, a stone fireplace surround, a ribbon fireplace and brown floors.
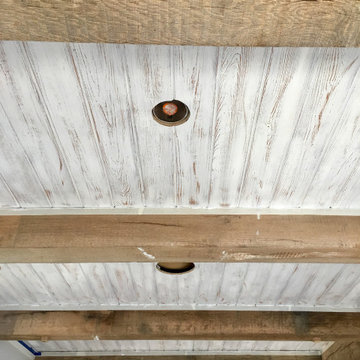
Rustic exposed beams ceiling with white washed tongue and groove detail
Photo of a medium sized rustic open plan dining room in Raleigh with beige walls, dark hardwood flooring, no fireplace and brown floors.
Photo of a medium sized rustic open plan dining room in Raleigh with beige walls, dark hardwood flooring, no fireplace and brown floors.
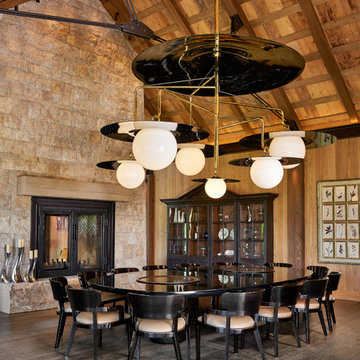
Inspiration for a large rustic open plan dining room in Denver with a two-sided fireplace, dark hardwood flooring and brown floors.
Rustic Open Plan Dining Room Ideas and Designs
4
