Rustic Orange Bathroom Ideas and Designs
Refine by:
Budget
Sort by:Popular Today
1 - 20 of 1,162 photos
Item 1 of 3

Randy Colwell
This is an example of a small rustic shower room bathroom in Other with a vessel sink, medium wood cabinets, granite worktops, beige walls, a two-piece toilet, ceramic flooring and open cabinets.
This is an example of a small rustic shower room bathroom in Other with a vessel sink, medium wood cabinets, granite worktops, beige walls, a two-piece toilet, ceramic flooring and open cabinets.

Simon Hurst Photography
Design ideas for a rustic ensuite bathroom in Austin with green cabinets, brown walls, dark hardwood flooring, a submerged sink, brown floors, grey worktops and recessed-panel cabinets.
Design ideas for a rustic ensuite bathroom in Austin with green cabinets, brown walls, dark hardwood flooring, a submerged sink, brown floors, grey worktops and recessed-panel cabinets.
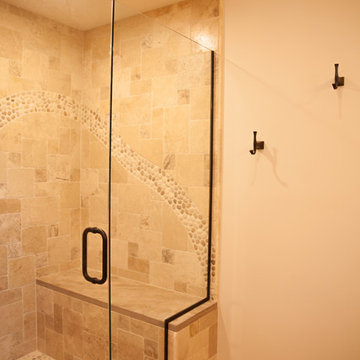
Fluid Design Workshop custom cabinet.
Photo of a medium sized rustic ensuite bathroom in Denver with shaker cabinets, dark wood cabinets, a built-in bath, an alcove shower, beige tiles, stone tiles, beige walls, porcelain flooring, a submerged sink, marble worktops, beige floors and a hinged door.
Photo of a medium sized rustic ensuite bathroom in Denver with shaker cabinets, dark wood cabinets, a built-in bath, an alcove shower, beige tiles, stone tiles, beige walls, porcelain flooring, a submerged sink, marble worktops, beige floors and a hinged door.
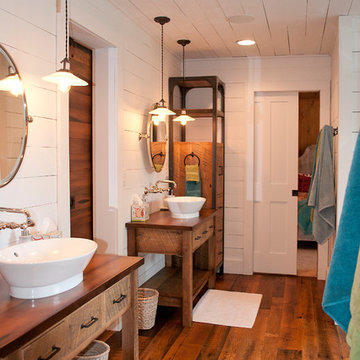
Sanderson Photography, Inc.
Inspiration for a medium sized rustic ensuite bathroom in Other with medium wood cabinets, a corner shower, white walls, a vessel sink, wooden worktops and flat-panel cabinets.
Inspiration for a medium sized rustic ensuite bathroom in Other with medium wood cabinets, a corner shower, white walls, a vessel sink, wooden worktops and flat-panel cabinets.
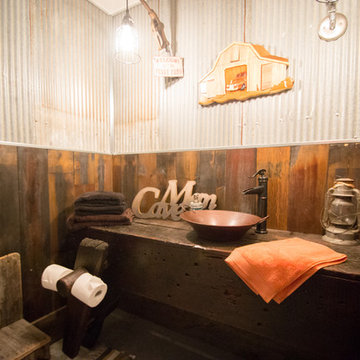
This "man cave" bathroom resides in the shop part of the cabin. A copper vessel sink sits on top of a custom made wood slab vanity.
---
Project by Wiles Design Group. Their Cedar Rapids-based design studio serves the entire Midwest, including Iowa City, Dubuque, Davenport, and Waterloo, as well as North Missouri and St. Louis.
For more about Wiles Design Group, see here: https://wilesdesigngroup.com/

High Res Media
Design ideas for a medium sized rustic shower room bathroom in Phoenix with distressed cabinets, a two-piece toilet, black and white tiles, cement tiles, white walls, cement flooring, a vessel sink, wooden worktops and open cabinets.
Design ideas for a medium sized rustic shower room bathroom in Phoenix with distressed cabinets, a two-piece toilet, black and white tiles, cement tiles, white walls, cement flooring, a vessel sink, wooden worktops and open cabinets.

Dan Rockafellow Photography
Sandstone Quartzite Countertops
Flagstone Flooring
Real stone shower wall with slate side walls
Wall-Mounted copper faucet and copper sink
Dark green ceiling (not shown)
Over-scale rustic pendant lighting
Custom shower curtain
Green stained vanity cabinet with dimming toe-kick lighting

We started out with quite a different plan for this bathroom. Before tiling we needed to re-plaster the walls but when we exposed the beautiful red sandstone behind, it had to stay. The original design had been pure Victorian but the final design combined Victorian with rustic and the result is striking.
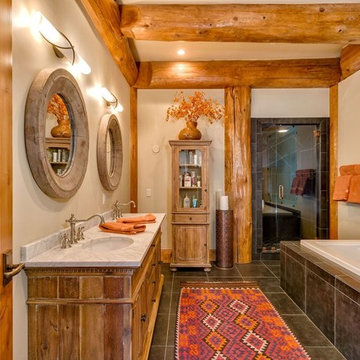
Rustic ensuite bathroom in Other with medium wood cabinets, a built-in bath, an alcove shower, brown tiles, a submerged sink, brown floors, a hinged door and recessed-panel cabinets.
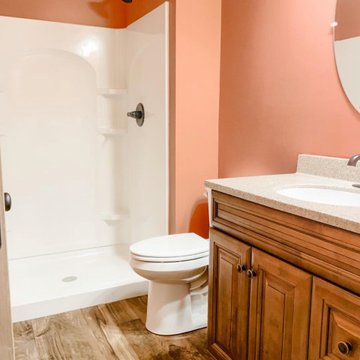
Design ideas for a rustic shower room bathroom in Minneapolis with a walk-in shower, laminate floors, a submerged sink, laminate worktops, brown floors, beige worktops, an enclosed toilet, a single sink and a freestanding vanity unit.

All Cedar Log Cabin the beautiful pines of AZ
Claw foot tub
Photos by Mark Boisclair
Medium sized rustic ensuite bathroom in Phoenix with a claw-foot bath, an alcove shower, slate tiles, slate flooring, a vessel sink, limestone worktops, dark wood cabinets, brown walls, grey floors and recessed-panel cabinets.
Medium sized rustic ensuite bathroom in Phoenix with a claw-foot bath, an alcove shower, slate tiles, slate flooring, a vessel sink, limestone worktops, dark wood cabinets, brown walls, grey floors and recessed-panel cabinets.
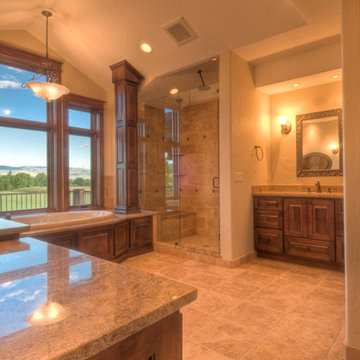
William Horton Photography
Photo of a large rustic ensuite bathroom in Denver with a submerged sink, raised-panel cabinets, medium wood cabinets, granite worktops, a built-in bath, an alcove shower, a two-piece toilet, beige tiles, stone tiles, beige walls and travertine flooring.
Photo of a large rustic ensuite bathroom in Denver with a submerged sink, raised-panel cabinets, medium wood cabinets, granite worktops, a built-in bath, an alcove shower, a two-piece toilet, beige tiles, stone tiles, beige walls and travertine flooring.
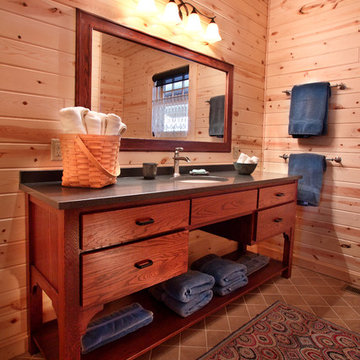
Michael's Photography
Photo of a large rustic shower room bathroom in Minneapolis with freestanding cabinets, medium wood cabinets, granite worktops, brown tiles, ceramic tiles, brown walls and ceramic flooring.
Photo of a large rustic shower room bathroom in Minneapolis with freestanding cabinets, medium wood cabinets, granite worktops, brown tiles, ceramic tiles, brown walls and ceramic flooring.

Medium sized rustic ensuite bathroom in Montreal with medium wood cabinets, an alcove shower, blue tiles, metro tiles, concrete flooring, a vessel sink, wooden worktops, grey floors, a hinged door, brown worktops and a built-in bath.
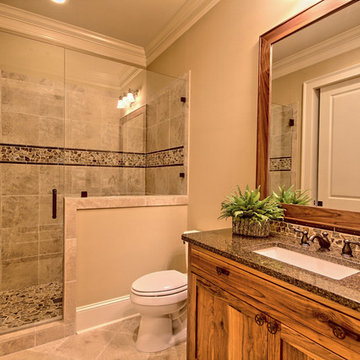
Small rustic shower room bathroom in Atlanta with recessed-panel cabinets, light wood cabinets, an alcove shower, a two-piece toilet, multi-coloured tiles, mosaic tiles, beige walls, travertine flooring, a submerged sink and granite worktops.

Design ideas for a medium sized rustic ensuite bathroom in Sacramento with a vessel sink, flat-panel cabinets, medium wood cabinets, a submerged bath, beige walls, brown tiles, porcelain tiles, porcelain flooring, engineered stone worktops, beige floors, beige worktops and a chimney breast.

Photo of a medium sized rustic shower room bathroom in Salt Lake City with a vessel sink, medium wood cabinets, beige walls, engineered stone worktops, stone tiles, slate flooring, grey tiles and shaker cabinets.

This rustic-inspired basement includes an entertainment area, two bars, and a gaming area. The renovation created a bathroom and guest room from the original office and exercise room. To create the rustic design the renovation used different naturally textured finishes, such as Coretec hard pine flooring, wood-look porcelain tile, wrapped support beams, walnut cabinetry, natural stone backsplashes, and fireplace surround,
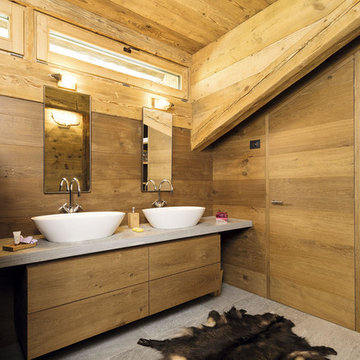
Design ideas for a small rustic ensuite bathroom in New York with flat-panel cabinets, medium wood cabinets, brown walls, a vessel sink, grey floors, marble worktops and limestone flooring.
Rustic Orange Bathroom Ideas and Designs
1
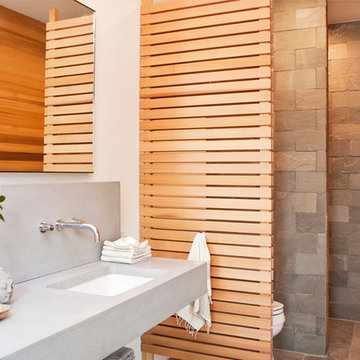

 Shelves and shelving units, like ladder shelves, will give you extra space without taking up too much floor space. Also look for wire, wicker or fabric baskets, large and small, to store items under or next to the sink, or even on the wall.
Shelves and shelving units, like ladder shelves, will give you extra space without taking up too much floor space. Also look for wire, wicker or fabric baskets, large and small, to store items under or next to the sink, or even on the wall.  The sink, the mirror, shower and/or bath are the places where you might want the clearest and strongest light. You can use these if you want it to be bright and clear. Otherwise, you might want to look at some soft, ambient lighting in the form of chandeliers, short pendants or wall lamps. You could use accent lighting around your rustic bath in the form to create a tranquil, spa feel, as well.
The sink, the mirror, shower and/or bath are the places where you might want the clearest and strongest light. You can use these if you want it to be bright and clear. Otherwise, you might want to look at some soft, ambient lighting in the form of chandeliers, short pendants or wall lamps. You could use accent lighting around your rustic bath in the form to create a tranquil, spa feel, as well. 