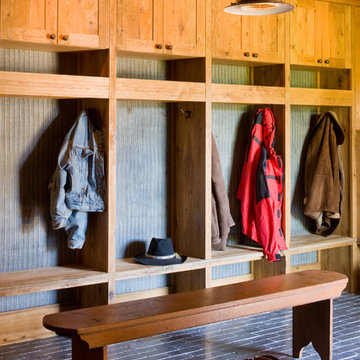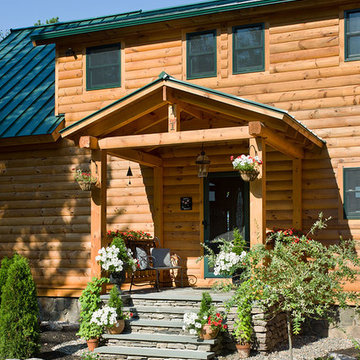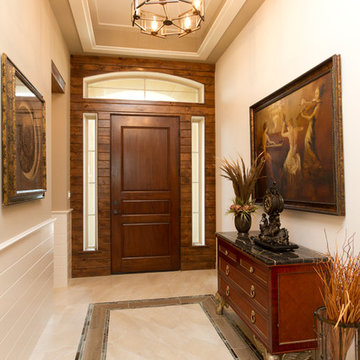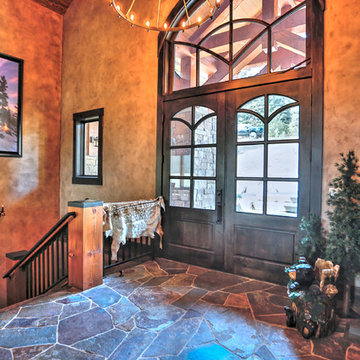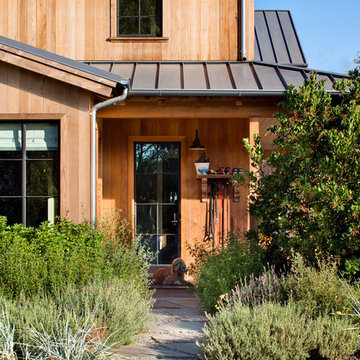Rustic Orange Entrance Ideas and Designs
Refine by:
Budget
Sort by:Popular Today
1 - 20 of 343 photos
Item 1 of 3

Design ideas for a large rustic porch in Denver with a double front door, brown walls, limestone flooring and a glass front door.
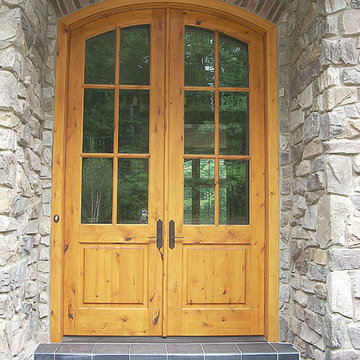
Solid wood custom Knotty Alder arched double entry doors.
Knotty Alder offers a warm, rustic appearance for these doors with its tan-reddish color and the full character of knots, wormholes, and mineral streaks. The design has traditional features such as the arched top, straight glass dividers (called muntins), and raised panels. This door would fit well in any traditional, rustic, country, mediterranean, and even contemporary home.
We make our doors in any size, any design, from any type of wood. Call or visit our website https://www.door.cc
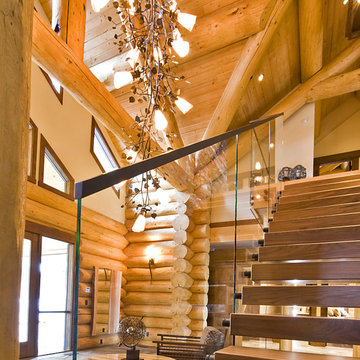
This exceptional log home is remotely located and perfectly situated to complement the natural surroundings. The home fully utilizes its spectacular views. Our design for the homeowners blends elements of rustic elegance juxtaposed with modern clean lines. It’s a sensational space where the rugged, tactile elements highlight the contrasting modern finishes.
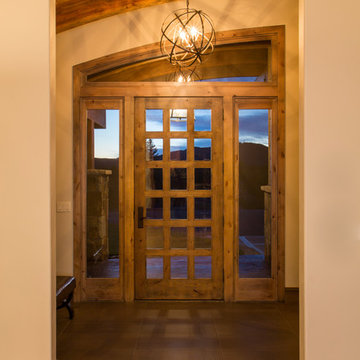
Mountain Contemporary, Steamboat Springs
Colorado
Photo Credit: Tim Murphy of timmurphyphotography.com
Inspiration for a medium sized rustic vestibule in Denver with beige walls, dark hardwood flooring, a single front door, a dark wood front door and brown floors.
Inspiration for a medium sized rustic vestibule in Denver with beige walls, dark hardwood flooring, a single front door, a dark wood front door and brown floors.
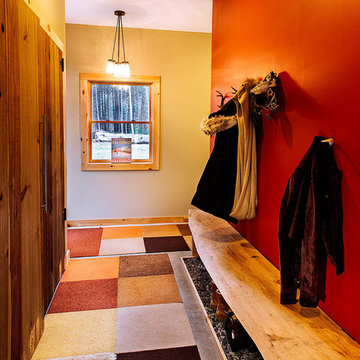
F2FOTO
This is an example of a large rustic foyer in Burlington with red walls, concrete flooring, grey floors, a single front door and a white front door.
This is an example of a large rustic foyer in Burlington with red walls, concrete flooring, grey floors, a single front door and a white front door.
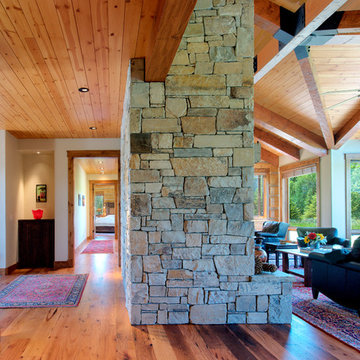
Lane G. Valiante
Rustic foyer in Other with beige walls, a single front door and medium hardwood flooring.
Rustic foyer in Other with beige walls, a single front door and medium hardwood flooring.

Gorgeous entry way that showcases how Auswest Timber Wormy Chestnut can make a great focal point in your home.
Featured Product: Auswest Timbers Wormy Chestnut
Designer: The owners in conjunction with Modularc
Builder: Whiteside Homes
Benchtops & entertainment unit: Timberbench.com
Front door & surround: Ken Platt in conjunction with Excel Doors
Photographer: Emma Cross, Urban Angles
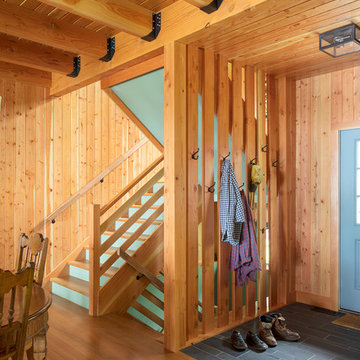
Troy Thies Photography
Inspiration for a rustic foyer in Minneapolis with a blue front door and slate flooring.
Inspiration for a rustic foyer in Minneapolis with a blue front door and slate flooring.

Photo of a medium sized rustic foyer in Atlanta with a single front door, a medium wood front door, beige walls, slate flooring and multi-coloured floors.

Large diameter Western Red Cedar logs from Pioneer Log Homes of B.C. built by Brian L. Wray in the Colorado Rockies. 4500 square feet of living space with 4 bedrooms, 3.5 baths and large common areas, decks, and outdoor living space make it perfect to enjoy the outdoors then get cozy next to the fireplace and the warmth of the logs.
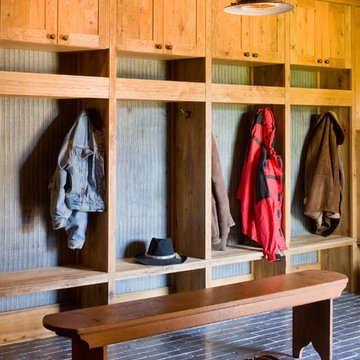
A couple from the Chicago area created a home they can enjoy and reconnect with their fully grown sons and expanding families, to fish and ski.
Reclaimed post and beam barn from Vermont as the primary focus with extensions leading to a master suite; garage and artist’s studio. A four bedroom home with ample space for entertaining with surrounding patio with an exterior fireplace
Reclaimed board siding; stone and metal roofing
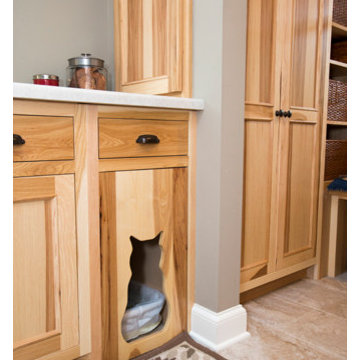
MJ Fotography, Inc
Design ideas for a medium sized rustic boot room in Minneapolis with grey walls and porcelain flooring.
Design ideas for a medium sized rustic boot room in Minneapolis with grey walls and porcelain flooring.
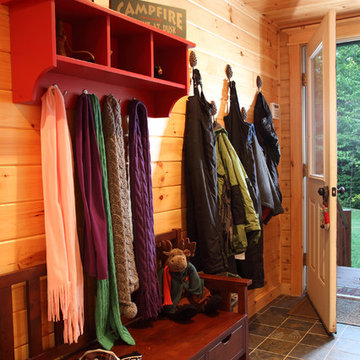
home by: Katahdin Cedar Log Homes
photos by: F & E Schmidt Photography
Medium sized rustic boot room in Manchester with slate flooring and a blue front door.
Medium sized rustic boot room in Manchester with slate flooring and a blue front door.
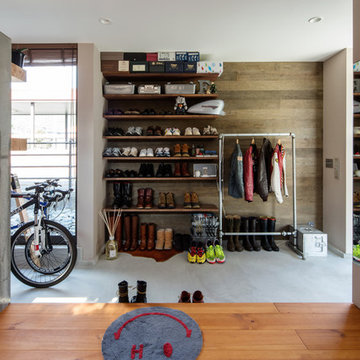
リビングから玄関土間を見る
This is an example of a rustic entrance in Other with a dark wood front door, multi-coloured walls and grey floors.
This is an example of a rustic entrance in Other with a dark wood front door, multi-coloured walls and grey floors.

Photo by David O. Marlow
Expansive rustic foyer in Denver with white walls, medium hardwood flooring, a single front door, a light wood front door and brown floors.
Expansive rustic foyer in Denver with white walls, medium hardwood flooring, a single front door, a light wood front door and brown floors.
Rustic Orange Entrance Ideas and Designs
1
