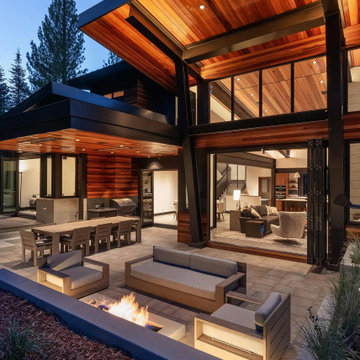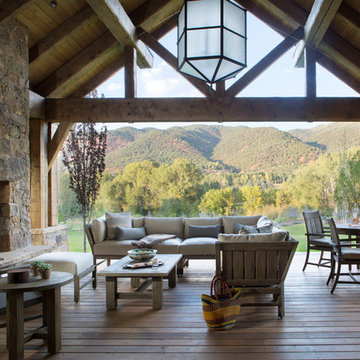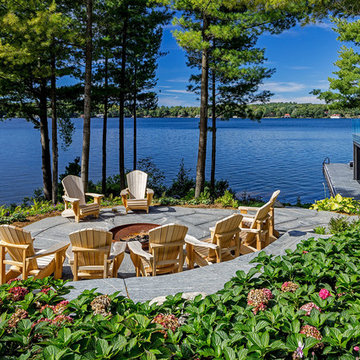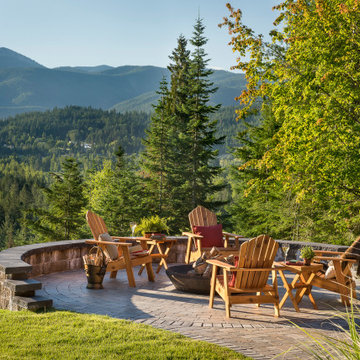Rustic Patio Ideas and Designs
Refine by:
Budget
Sort by:Popular Today
1 - 20 of 21,359 photos
Item 1 of 2

This freestanding covered patio with an outdoor kitchen and fireplace is the perfect retreat! Just a few steps away from the home, this covered patio is about 500 square feet.
The homeowner had an existing structure they wanted replaced. This new one has a custom built wood
burning fireplace with an outdoor kitchen and is a great area for entertaining.
The flooring is a travertine tile in a Versailles pattern over a concrete patio.
The outdoor kitchen has an L-shaped counter with plenty of space for prepping and serving meals as well as
space for dining.
The fascia is stone and the countertops are granite. The wood-burning fireplace is constructed of the same stone and has a ledgestone hearth and cedar mantle. What a perfect place to cozy up and enjoy a cool evening outside.
The structure has cedar columns and beams. The vaulted ceiling is stained tongue and groove and really
gives the space a very open feel. Special details include the cedar braces under the bar top counter, carriage lights on the columns and directional lights along the sides of the ceiling.
Click Photography

The goal of this landscape design and build project was to create a simple patio using peastone with a granite cobble edging. The patio sits adjacent to the residence and is bordered by lawn, vegetable garden beds, and a cairn rock water feature. Designed and built by Skyline Landscapes, LLC.
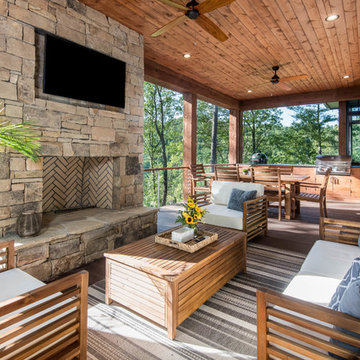
Inspiration for a medium sized rustic back patio in Other with an outdoor kitchen, decking and a roof extension.
Find the right local pro for your project
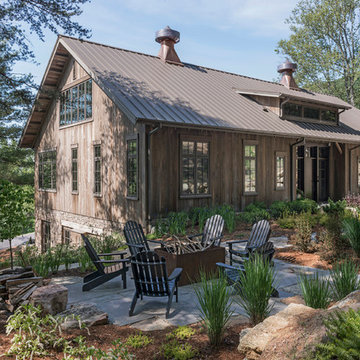
We used the timber frame of a century old barn to build this rustic modern house. The barn was dismantled, and reassembled on site. Inside, we designed the home to showcase as much of the original timber frame as possible.
Photography by Todd Crawford
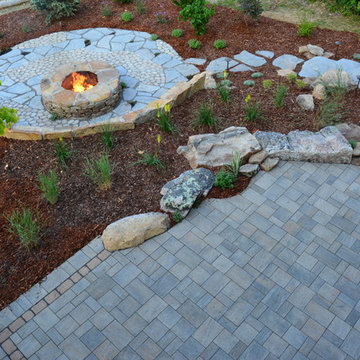
This is an example of a medium sized rustic back patio in Richmond with a fire feature, concrete paving and no cover.
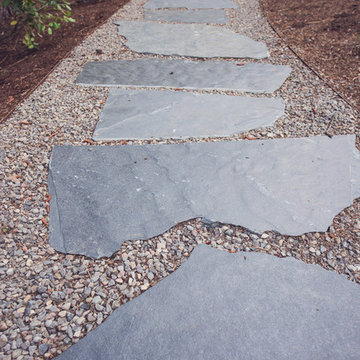
Iron-Mountain Flagstone + Gravel Walkway with Steel Edging
Large rustic back patio in Other with natural stone paving.
Large rustic back patio in Other with natural stone paving.
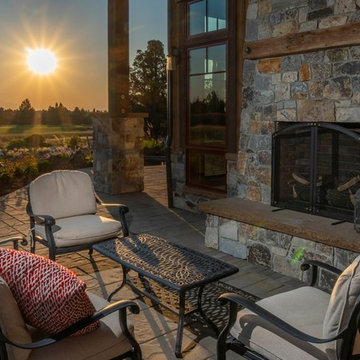
Photo of a large rustic back patio in Other with a fireplace, natural stone paving and a roof extension.

Design ideas for a large rustic back patio in Sacramento with a fire feature, natural stone paving and no cover.
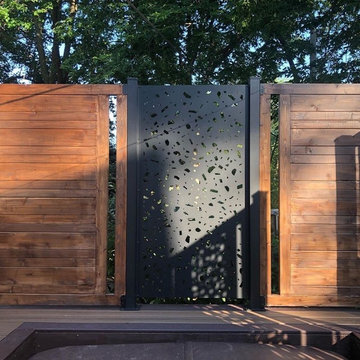
The homeowner wanted to create an enclosure around their built-in hot tub to add some privacy. The contractor, Husker Decks, designed a privacy wall with alternating materials. The aluminum privacy screen in 'River Rock' mixed with a horizontal wood wall in a rich stain blend to create a privacy wall that blends perfectly into the homeowner's backyard space and style.
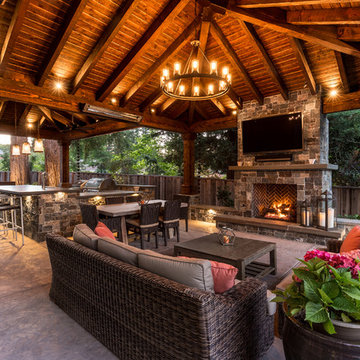
The high ceilings provide great shade and shelter while still giving enough room for air, to truly bask in the outdoors.
Design ideas for a rustic back patio in San Francisco with an outdoor kitchen and a pergola.
Design ideas for a rustic back patio in San Francisco with an outdoor kitchen and a pergola.
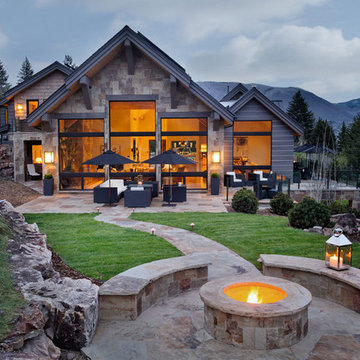
Mountain home outdoor living area with a stone firepit and lounge seating. Brands & Kribbs Photography
Rustic back patio in Denver with a fire feature, no cover and natural stone paving.
Rustic back patio in Denver with a fire feature, no cover and natural stone paving.
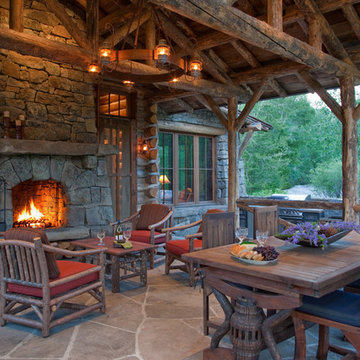
Inspiration for a large rustic back patio in Other with an outdoor kitchen, natural stone paving and a roof extension.
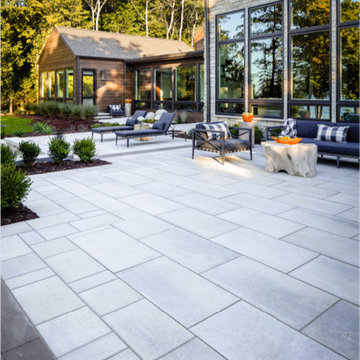
This project was designed with a custom patio using Blu Grande stones in shale grey to create a spacious outdoor seating area, a lounging area and a fire pit to gather around to enjoy warm evenings.
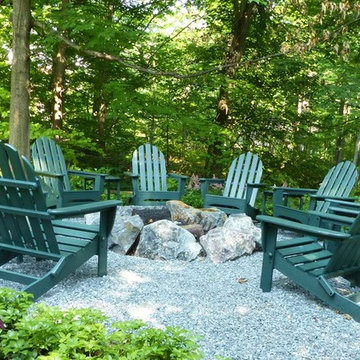
Seating for eight on the rustic green adirondack chairs. Fire pit is sunken into the earth and ringed with large granite boulders. Bluestone gravel adds to the rustic feel. Photo by Russell and Terra Jenkins
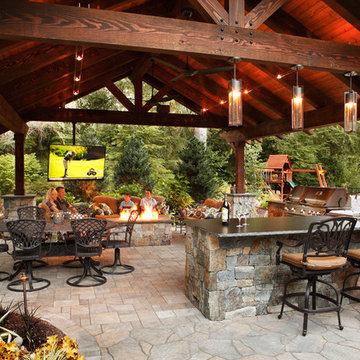
www.Parkscreative.com
Large rustic back patio in Seattle with an outdoor kitchen, natural stone paving and a gazebo.
Large rustic back patio in Seattle with an outdoor kitchen, natural stone paving and a gazebo.
Rustic Patio Ideas and Designs
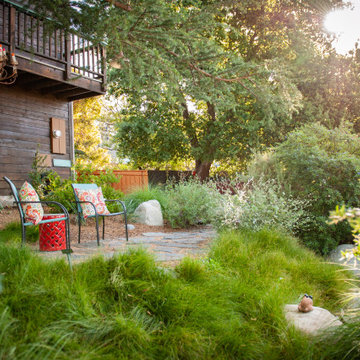
This delightfully private patio sits under expansive tree canopy in the front garden. Wrapped in dense, native foliage it is full of fragrance and wildlife. Natural stone with decomposed granite joints allows water to sink into the soil to feed the surrounding foliage.
The homeowners enjoy taking their coffee and lunch under the vintage chandelier.
1
