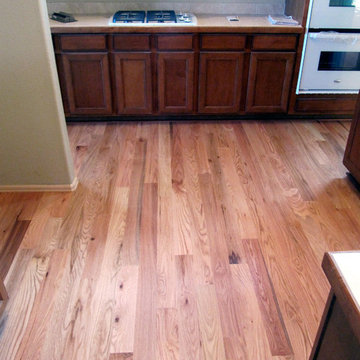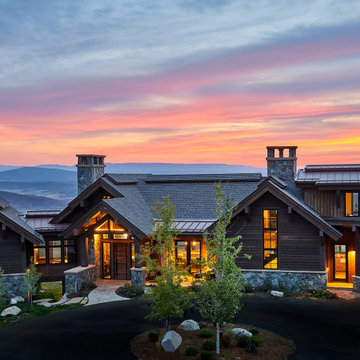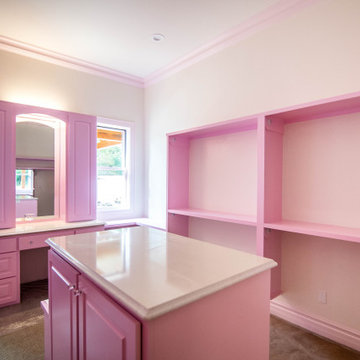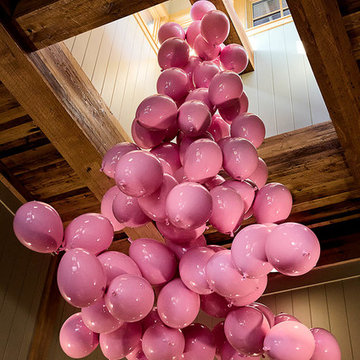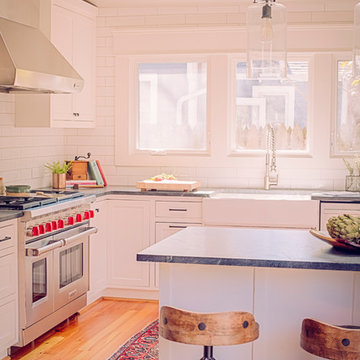Rustic Pink Home Design Photos
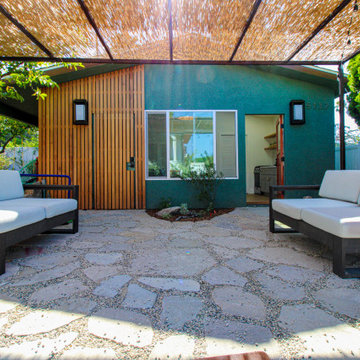
Patio area / ADU Exterior
Installation of Stone & Gravel flooring, Stucco, Windows, Doors, Wood Paneling, Sconces, Pergola and a fresh exterior paint to finish.
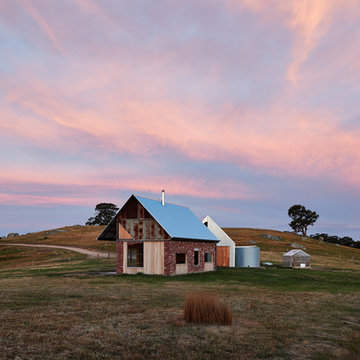
Nulla Vale is a small dwelling and shed located on a large former grazing site. The structure anticipates a more permanent home to be built at some stage in the future. Early settler homes and rural shed types are referenced in the design.
The Shed and House are identical in their overall dimensions and from a distance, their silhouette is the familiar gable ended form commonly associated with farming sheds. Up close, however, the two structures are clearly defined as shed and house through the material, void, and volume. The shed was custom designed by us directly with a shed fabrication company using their systems to create a shed that is part storage part entryways. Clad entirely in heritage grade corrugated galvanized iron with a roof oriented and pitched to maximize solar exposure through the seasons.
The House is constructed from salvaged bricks and corrugated iron in addition to rough sawn timber and new galvanized roofing on pre-engineered timber trusses that are left exposed both inside and out. Materials were selected to meet the clients’ brief that house fit within the cognitive idea of an ‘old shed’. Internally the finishes are the same as outside, no plasterboard and no paint. LED lighting strips concealed on top of the rafters reflect light off the foil-backed insulation. The house provides the means to eat, sleep and wash in a space that is part of the experience of being on the site and not removed from it.
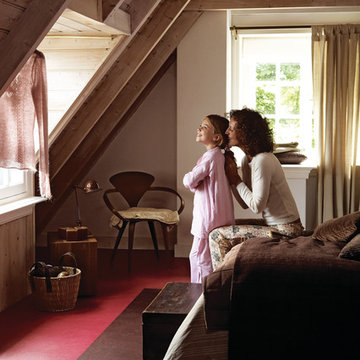
Colors: Rasberry, Wine Barrel
Inspiration for a medium sized rustic bedroom in Chicago with white walls, lino flooring and no fireplace.
Inspiration for a medium sized rustic bedroom in Chicago with white walls, lino flooring and no fireplace.
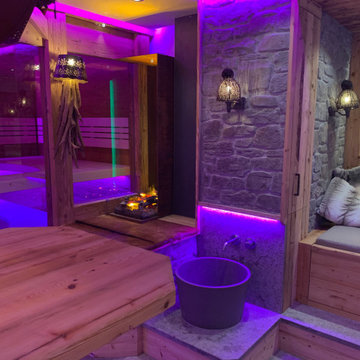
Blick von der Bar
Photo of an expansive rustic sauna bathroom in Munich with flat-panel cabinets, brown cabinets, a hot tub, a built-in shower, a two-piece toilet, green tiles, ceramic tiles, red walls, limestone flooring, a trough sink, granite worktops, multi-coloured floors, a hinged door, brown worktops, a shower bench, a single sink, a floating vanity unit and a drop ceiling.
Photo of an expansive rustic sauna bathroom in Munich with flat-panel cabinets, brown cabinets, a hot tub, a built-in shower, a two-piece toilet, green tiles, ceramic tiles, red walls, limestone flooring, a trough sink, granite worktops, multi-coloured floors, a hinged door, brown worktops, a shower bench, a single sink, a floating vanity unit and a drop ceiling.
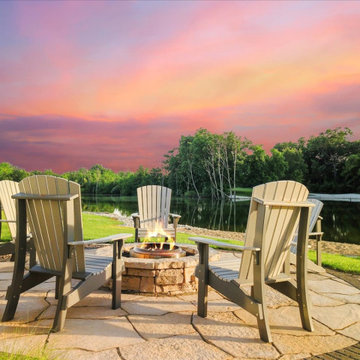
Rustic back formal full sun garden in Chicago with a retaining wall and natural stone paving.
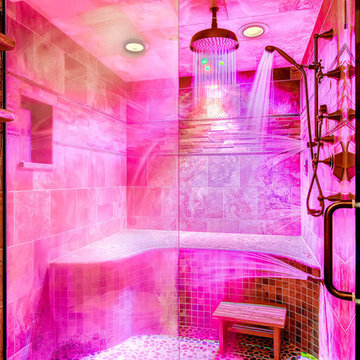
Mountains of amenities in this Steam shower! Coco Bronze Sigma fixtures include 3 body sprays, rail adjusted hand shower and a 12" rain shower - with separated volume control for all. The Thermasol unit includes the full steam with a beautiful matching steam head and the Serenity Light and Music System.
TJ, Virtuance
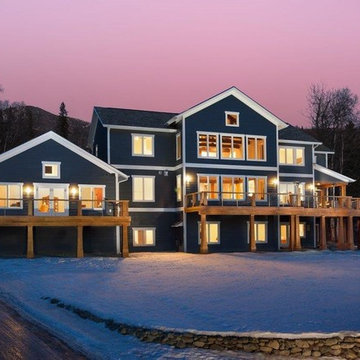
Inspiration for an expansive and brown rustic house exterior in Other with three floors.
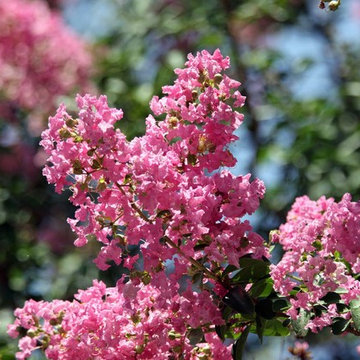
The Crape Myrtle tree that thrives on Long Island is a hybrid of other Crape Myrtles that flourish in warmer climates such as the Southern United States. Clusters of pink blossoms appear in late spring (shown here) which are so delicate and crinkly they look like they are made of crape paper. In Fall, it showcases bright red-orange-y leaves. (Photo With Permission: Southern Lagniappe)
www.deckandpatio.com
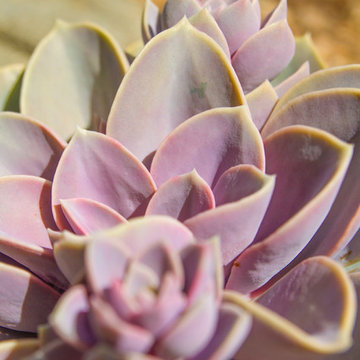
One of the succulants we chose for this project
Inspiration for a rustic garden in San Francisco.
Inspiration for a rustic garden in San Francisco.
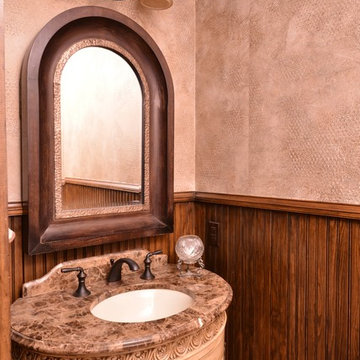
Shavawn Everitt, Designs by K, LLC
Rustic bathroom in Dallas with a submerged sink, beige cabinets, beige walls and raised-panel cabinets.
Rustic bathroom in Dallas with a submerged sink, beige cabinets, beige walls and raised-panel cabinets.
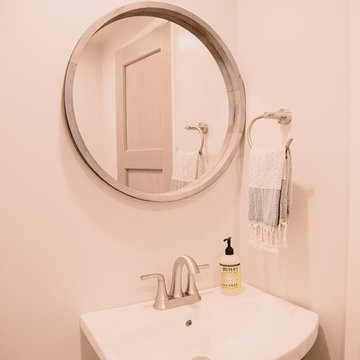
Annie W Photography
Design ideas for a small rustic cloakroom in Los Angeles with a one-piece toilet, white tiles, grey walls, bamboo flooring, a pedestal sink and brown floors.
Design ideas for a small rustic cloakroom in Los Angeles with a one-piece toilet, white tiles, grey walls, bamboo flooring, a pedestal sink and brown floors.
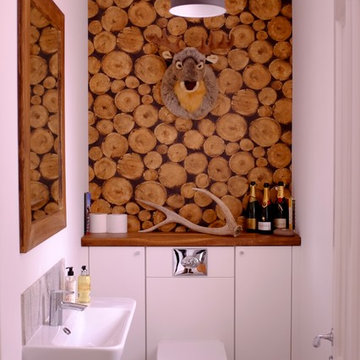
simple modern WC with fun wallpaper and another 'trophy'
This is an example of a rustic cloakroom in Hampshire with flat-panel cabinets, white cabinets, a wall mounted toilet, grey tiles, white walls, a wall-mounted sink, wooden worktops and grey floors.
This is an example of a rustic cloakroom in Hampshire with flat-panel cabinets, white cabinets, a wall mounted toilet, grey tiles, white walls, a wall-mounted sink, wooden worktops and grey floors.
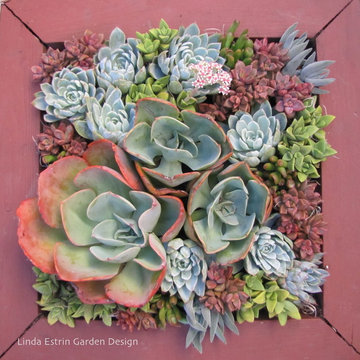
Pots, planters, old birdbaths, living walls. My succulent designs have been featured in numerous publications, most notably two books written by The Succulent Queen, Debra Lee Baldwin: "Succulent Container Gardens" and "Succulents Simplified," I love doing what I do. Let's talk!
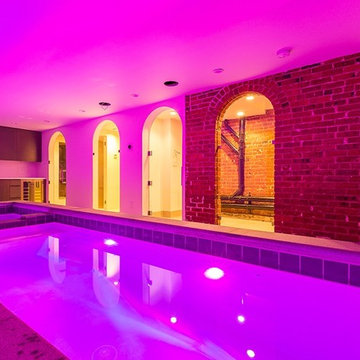
This modern Manhattan renovation features a luxurious spa-like retreat, complete with an indoor pool, hot-tub, sauna, steam room and wet-bar. Original archways and exposed brick complete the remainder of the space.
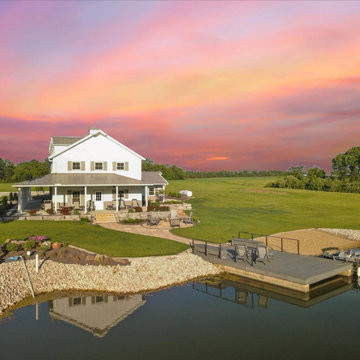
Design ideas for a rustic back formal full sun garden in Chicago with a retaining wall and natural stone paving.
Rustic Pink Home Design Photos
4




















