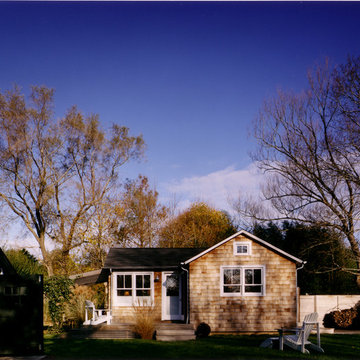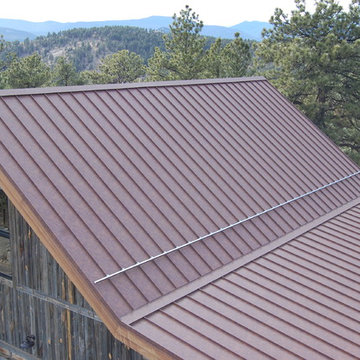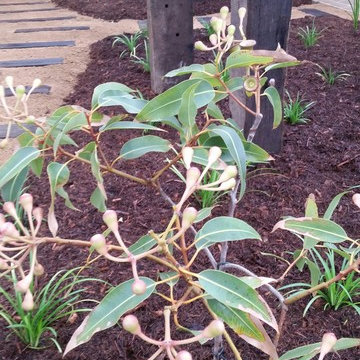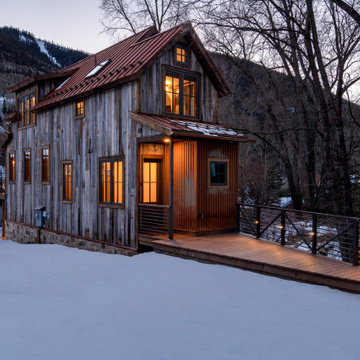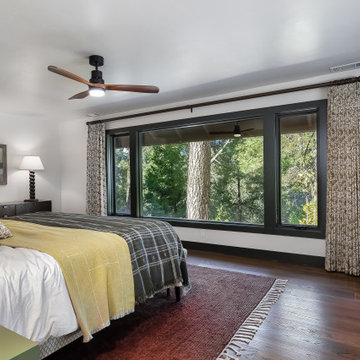Rustic Purple Home Design Photos
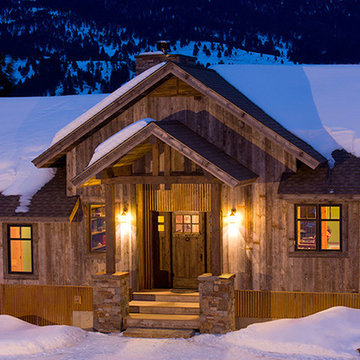
Medium sized and brown rustic bungalow detached house in Other with wood cladding, a pitched roof and a shingle roof.
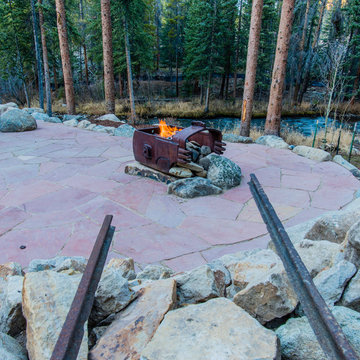
Jay Bird Photography
Exterior patio carries on the mining theme with the Blue River in the background.
Rustic patio in Denver.
Rustic patio in Denver.
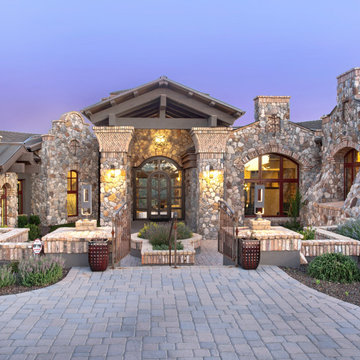
Custom home in the Preserve at the Ranch, designed by Senior Project Designer, Todd Nanke and Creative Director, Jared Nanke.
Expansive and brown rustic bungalow detached house in Phoenix with mixed cladding, a hip roof and a metal roof.
Expansive and brown rustic bungalow detached house in Phoenix with mixed cladding, a hip roof and a metal roof.
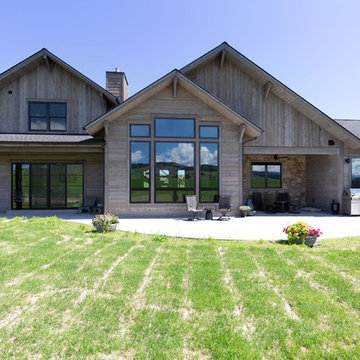
Montana Timber Products exterior siding in wire brush texture, AquaFir™ Battleship finish. Vertical siding is 1×8 shiplap and the horizontal siding is 1×8 square edge lap. The soffit is 1×6 T&G also finished in the Battleship color.
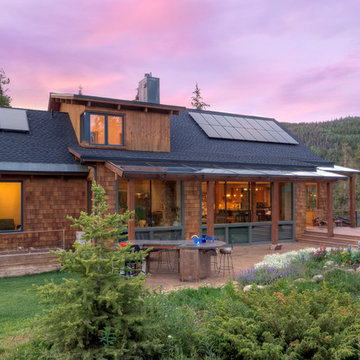
Photo of a brown rustic detached house in Denver with wood cladding and a shingle roof.
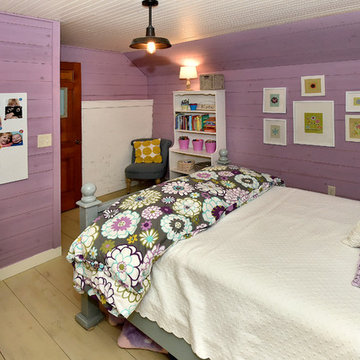
Design ideas for a rustic kids' bedroom for girls in Minneapolis with purple walls and light hardwood flooring.
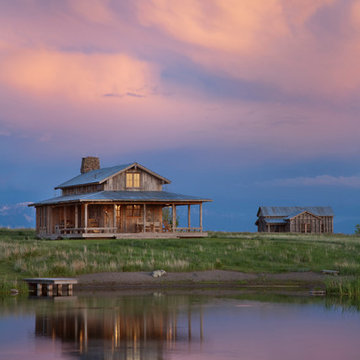
Shilo Ranch in Shields River Valley, Montana. The attention to detail in the building layout of this compound is showcased, by Miller Architects PC. www.ctmarchitects.com
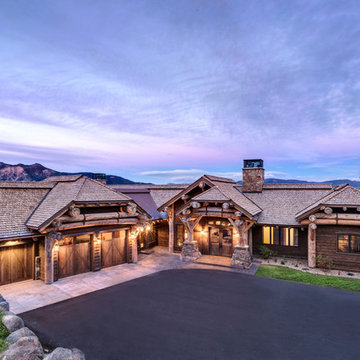
Darby Ask
Photo of a large and brown rustic detached house in Other with wood cladding.
Photo of a large and brown rustic detached house in Other with wood cladding.
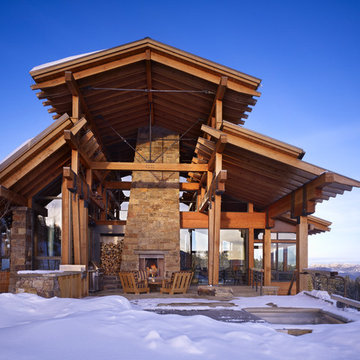
Photography Courtesy of Benjamin Benschneider
www.benschneiderphoto.com/
Design ideas for a large rustic back patio in Seattle with a fire feature, natural stone paving and a roof extension.
Design ideas for a large rustic back patio in Seattle with a fire feature, natural stone paving and a roof extension.
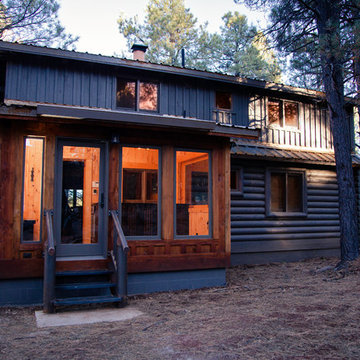
Reitz Restoration built this custom laundry addition to suit the spacial needs of the Baldaufs. A built in bench for boot & glove warmers sits next to the entry door and a built in laundry cabinet tucks the washer and dryer away nicely to create a more usable space. Photos by: Ryan Williams Photography Location: Flagstaff, AZ
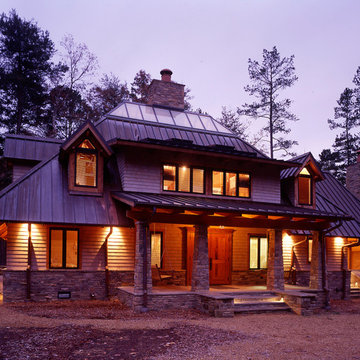
Design ideas for a rustic two floor house exterior in Other with wood cladding.
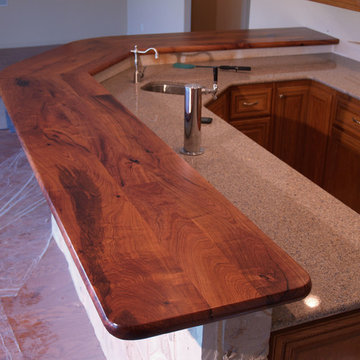
Rustic room shows off Texas Mesquite bar top.
Category: bar top
Wood species: Texas Mesquite
Construction method: face grain
Thickness: 1.75"
Edge profile: full round
Finish: Waterlox satin finish
Bar top by: DeVos Custom Woodworking
Project location: Maypearl, TX
Photo by Homeowner
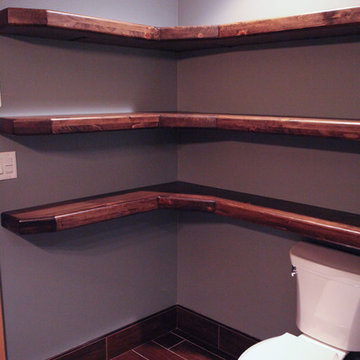
This is an example of a medium sized rustic shower room bathroom in Other with open cabinets, dark wood cabinets, a corner shower, a two-piece toilet, multi-coloured tiles, pebble tiles, blue walls, porcelain flooring and a pedestal sink.
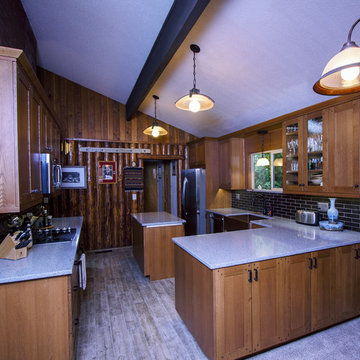
Photo by: Ross Irwin---- Rustic kitchen for a very rustic log home. The cabinets are part of the Bellmont 1900 series, the doors are quarter sawn oak and they are custom made. The stain is the super popular Bourbon.
Rustic Purple Home Design Photos
8





















