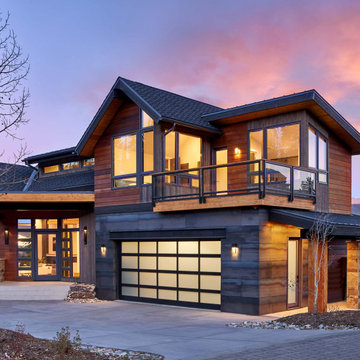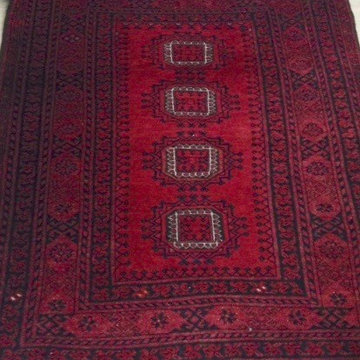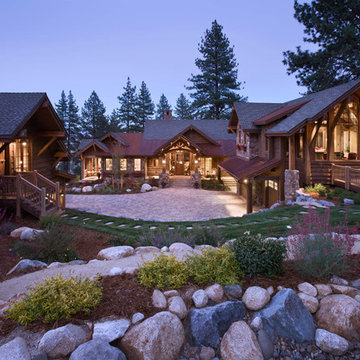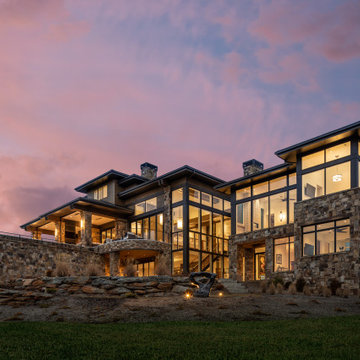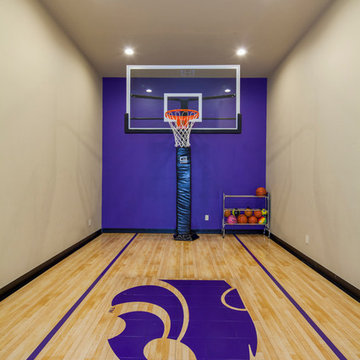Rustic Purple Home Design Photos
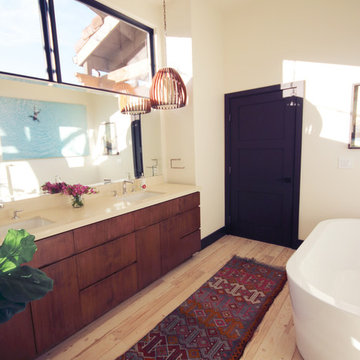
Construction by: SoCal Contractor ( SoCalContractor.com)
Interior Design by: Lori Dennis Inc (LoriDennis.com)
Photography by: Roy Yerushalmi
Design ideas for a medium sized rustic ensuite bathroom in San Diego with flat-panel cabinets, dark wood cabinets, a freestanding bath, a corner shower, a one-piece toilet, white tiles, stone slabs, white walls, medium hardwood flooring, a submerged sink, limestone worktops, grey floors and a hinged door.
Design ideas for a medium sized rustic ensuite bathroom in San Diego with flat-panel cabinets, dark wood cabinets, a freestanding bath, a corner shower, a one-piece toilet, white tiles, stone slabs, white walls, medium hardwood flooring, a submerged sink, limestone worktops, grey floors and a hinged door.
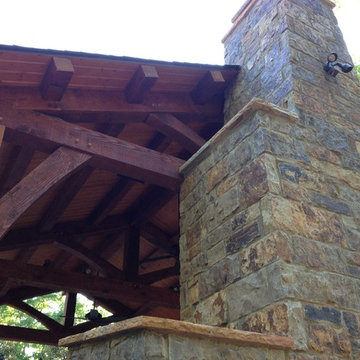
Photo of a medium sized rustic back patio in Charlotte with a fireplace, natural stone paving and a gazebo.

From architecture to finishing touches, this Napa Valley home exudes elegance, sophistication and rustic charm.
The living room exudes a cozy charm with the center ridge beam and fireplace mantle featuring rustic wood elements. Wood flooring further enhances the inviting ambience.
---
Project by Douglah Designs. Their Lafayette-based design-build studio serves San Francisco's East Bay areas, including Orinda, Moraga, Walnut Creek, Danville, Alamo Oaks, Diablo, Dublin, Pleasanton, Berkeley, Oakland, and Piedmont.
For more about Douglah Designs, see here: http://douglahdesigns.com/
To learn more about this project, see here: https://douglahdesigns.com/featured-portfolio/napa-valley-wine-country-home-design/
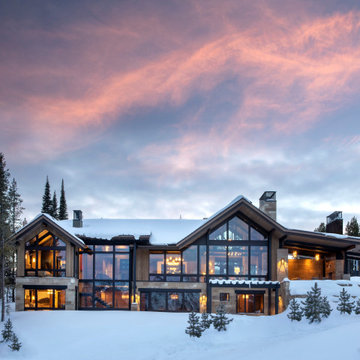
The roof line mixes traditional gables with modern mono slopes. The exterior materials include natural stone, reclaimed wood and exposed steel.
Expansive rustic two floor detached house in Other with mixed cladding.
Expansive rustic two floor detached house in Other with mixed cladding.

Large rustic gender neutral children’s room in Other with brown walls, grey floors and carpet.

Photo of a medium sized rustic shower room bathroom in Denver with shaker cabinets, medium wood cabinets, beige walls, a submerged sink, white worktops, a corner shower, engineered stone worktops and double sinks.
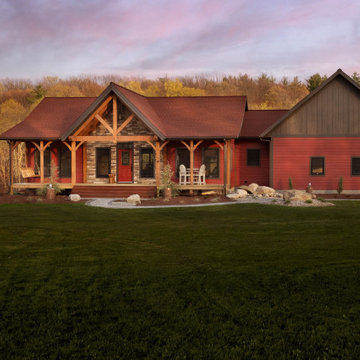
Inspiration for a medium sized rustic bungalow house exterior in Other.
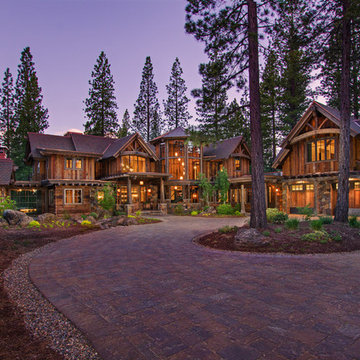
Sinead Hastings
This is an example of an expansive rustic two floor house exterior in Sacramento with wood cladding.
This is an example of an expansive rustic two floor house exterior in Sacramento with wood cladding.
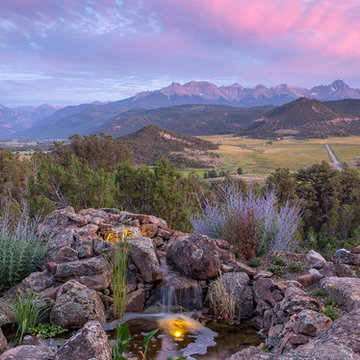
Kaibab Landscaping - Natural Stone Water Feature - Telluride Colorado. Photo credit: Josh Johnson
Large rustic back formal full sun garden for autumn in Denver with a water feature and natural stone paving.
Large rustic back formal full sun garden for autumn in Denver with a water feature and natural stone paving.
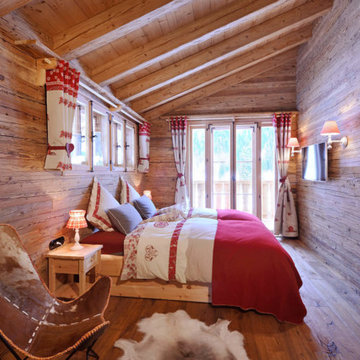
Günter Standl
This is an example of a rustic bedroom in Other with beige walls and light hardwood flooring.
This is an example of a rustic bedroom in Other with beige walls and light hardwood flooring.
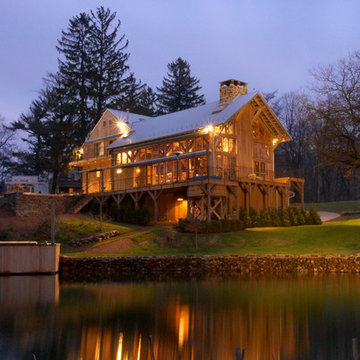
This old tobacco barn found new life by being repurposed as a residence next to this lake. The large walls of windows allow for amazing views. Timber Framer: Lancaster County Timber Frames / General Contractor: Historic Retorations
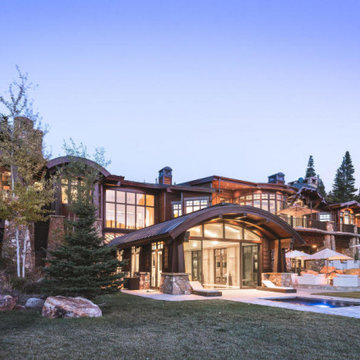
Photo of an expansive and brown rustic detached house in Salt Lake City with three floors, wood cladding, a lean-to roof and a mixed material roof.
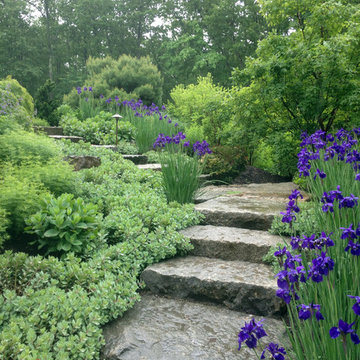
This is an example of a medium sized rustic front formal full sun garden steps for spring in Boston with natural stone paving.
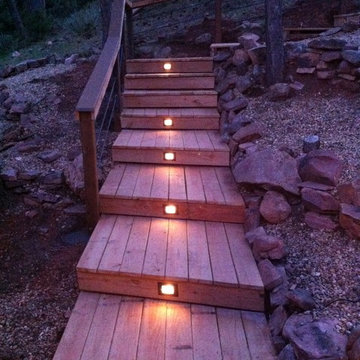
Freeman Construction Ltd
Photo of a small rustic back terrace in Denver with a potted garden and no cover.
Photo of a small rustic back terrace in Denver with a potted garden and no cover.
Rustic Purple Home Design Photos
2




















