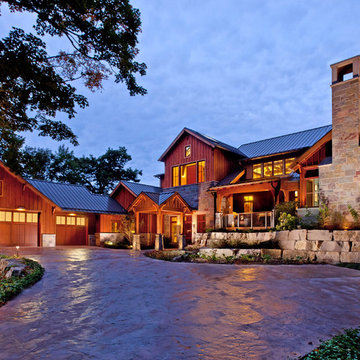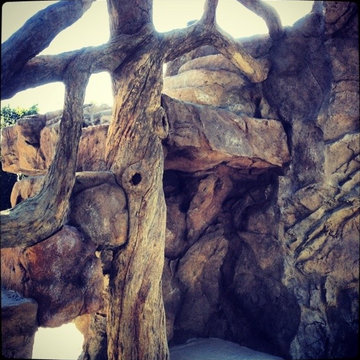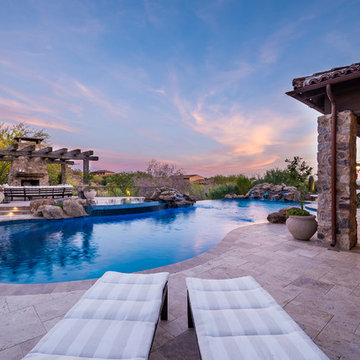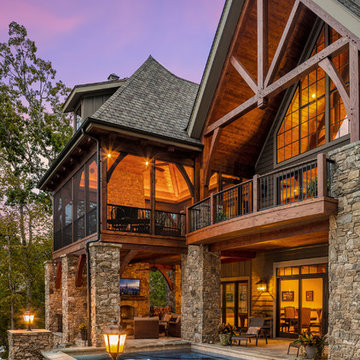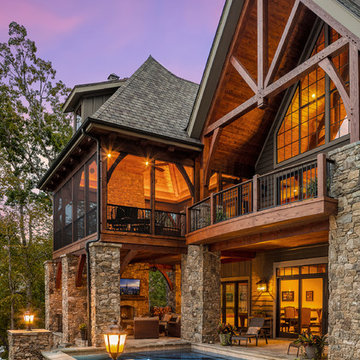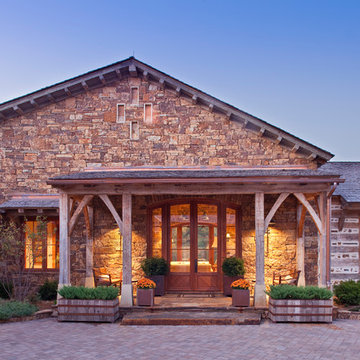Rustic Purple Home Design Photos
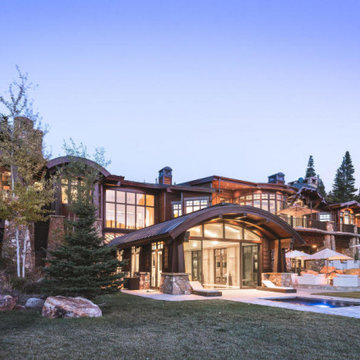
Photo of an expansive and brown rustic detached house in Salt Lake City with three floors, wood cladding, a lean-to roof and a mixed material roof.

MillerRoodell Architects // Gordon Gregory Photography
Photo of a brown rustic bungalow house exterior in Other with wood cladding, a shingle roof and a pitched roof.
Photo of a brown rustic bungalow house exterior in Other with wood cladding, a shingle roof and a pitched roof.
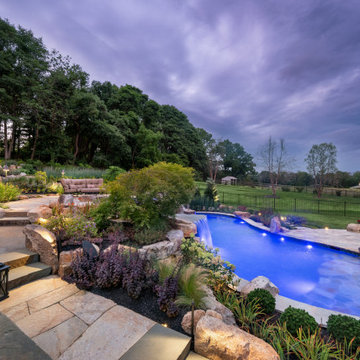
Pool Oasis by Liquidscapes & Garden Artisans
Photo of a large rustic back custom shaped natural swimming pool in New York with with pool landscaping and natural stone paving.
Photo of a large rustic back custom shaped natural swimming pool in New York with with pool landscaping and natural stone paving.
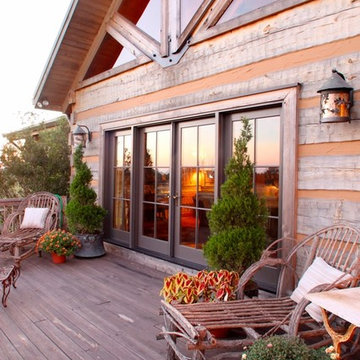
Although they were happy living in Tuscaloosa, Alabama, Bill and Kay Barkley longed to call Prairie Oaks Ranch, their 5,000-acre working cattle ranch, home. Wanting to preserve what was already there, the Barkleys chose a Timberlake-style log home with similar design features such as square logs and dovetail notching.
The Barkleys worked closely with Hearthstone and general contractor Harold Tucker to build their single-level, 4,848-square-foot home crafted of eastern white pine logs. But it is inside where Southern hospitality and log-home grandeur are taken to a new level of sophistication with it’s elaborate and eclectic mix of old and new. River rock fireplaces in the formal and informal living rooms, numerous head mounts and beautifully worn furniture add to the rural charm.
One of the home's most unique features is the front door, which was salvaged from an old Irish castle. Kay discovered it at market in High Point, North Carolina. Weighing in at nearly 1,000 pounds, the door and its casing had to be set with eight-inch long steel bolts.
The home is positioned so that the back screened porch overlooks the valley and one of the property's many lakes. When the sun sets, lighted fountains in the lake turn on, creating the perfect ending to any day. “I wanted our home to have contrast,” shares Kay. “So many log homes reflect a ski lodge or they have a country or a Southwestern theme; I wanted my home to have a mix of everything.” And surprisingly, it all comes together beautifully.
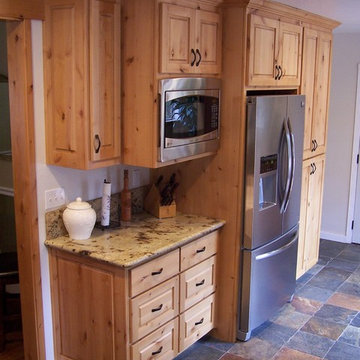
Erin Kyle
Medium sized rustic l-shaped kitchen in Other with a submerged sink, raised-panel cabinets, light wood cabinets, granite worktops, stone slab splashback, stainless steel appliances and slate flooring.
Medium sized rustic l-shaped kitchen in Other with a submerged sink, raised-panel cabinets, light wood cabinets, granite worktops, stone slab splashback, stainless steel appliances and slate flooring.
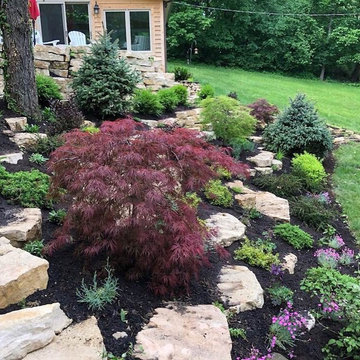
Planting in Biltmore of North Barrington. We also installed all the stone embedded in the hill.
Inspiration for a rustic garden for summer in Chicago with natural stone paving.
Inspiration for a rustic garden for summer in Chicago with natural stone paving.
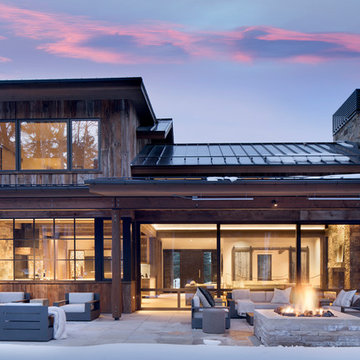
Rustic back patio in Denver with a fire feature, concrete paving and a roof extension.
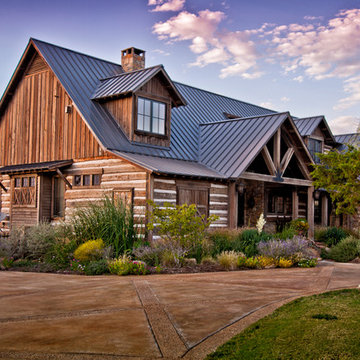
Photo by June Cannon, Trestlewood
Rustic house exterior in Salt Lake City with wood cladding.
Rustic house exterior in Salt Lake City with wood cladding.

From architecture to finishing touches, this Napa Valley home exudes elegance, sophistication and rustic charm.
The powder room exudes rustic charm with a reclaimed vanity, accompanied by captivating artwork.
---
Project by Douglah Designs. Their Lafayette-based design-build studio serves San Francisco's East Bay areas, including Orinda, Moraga, Walnut Creek, Danville, Alamo Oaks, Diablo, Dublin, Pleasanton, Berkeley, Oakland, and Piedmont.
For more about Douglah Designs, see here: http://douglahdesigns.com/
To learn more about this project, see here: https://douglahdesigns.com/featured-portfolio/napa-valley-wine-country-home-design/
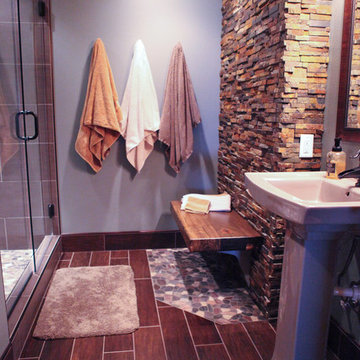
This is an example of a medium sized rustic shower room bathroom in Other with open cabinets, dark wood cabinets, a corner shower, a two-piece toilet, multi-coloured tiles, pebble tiles, blue walls, porcelain flooring and a pedestal sink.
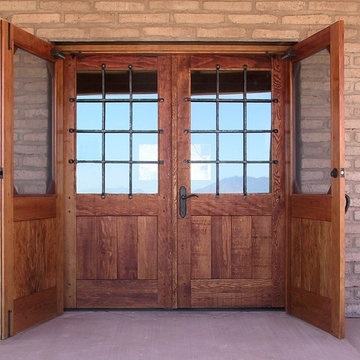
These rustic doors have pegged tenons and custom hand forged wrought iron security grills. The insulated glass uses two panes of 1/4" laminated glass for added security.

Mountain Peek is a custom residence located within the Yellowstone Club in Big Sky, Montana. The layout of the home was heavily influenced by the site. Instead of building up vertically the floor plan reaches out horizontally with slight elevations between different spaces. This allowed for beautiful views from every space and also gave us the ability to play with roof heights for each individual space. Natural stone and rustic wood are accented by steal beams and metal work throughout the home.
(photos by Whitney Kamman)
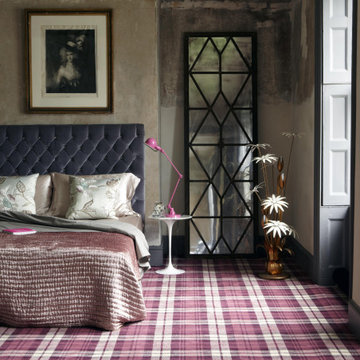
The Quirky range from Alternative Flooring.
Large rustic master bedroom in Other with carpet, a concrete fireplace surround and multi-coloured floors.
Large rustic master bedroom in Other with carpet, a concrete fireplace surround and multi-coloured floors.
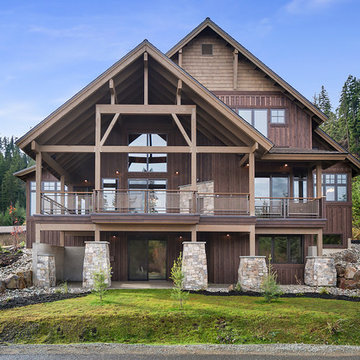
This is an example of a brown rustic detached house in Seattle with three floors, wood cladding and a pitched roof.
Rustic Purple Home Design Photos
3




















