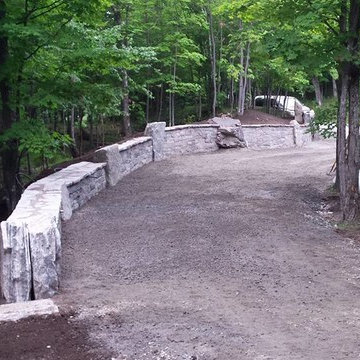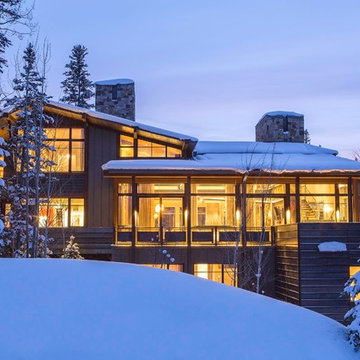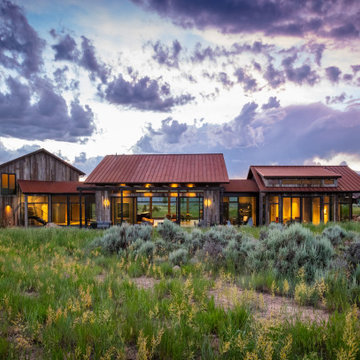Rustic Purple House Exterior Ideas and Designs
Refine by:
Budget
Sort by:Popular Today
1 - 20 of 300 photos
Item 1 of 3
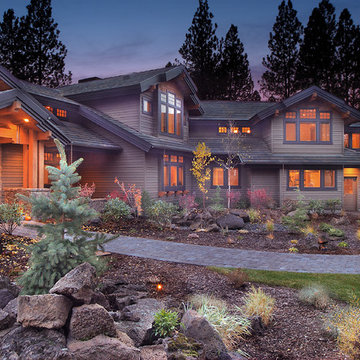
A look at the home's exterior with its gable roof elements. You can see that all the soffits are covered in tongue and groove cedar to provide a finished look to the exterior.
The home's garages are 'bent' to make the focus the home rather than the 4 car garage.
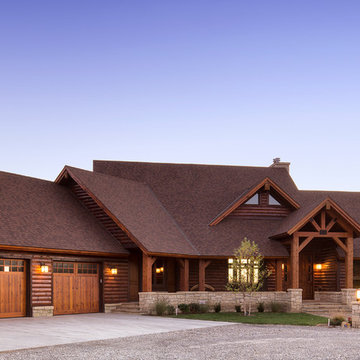
© Randy Tobias Photography. All rights reserved.
Design ideas for a medium sized and beige rustic two floor detached house in Wichita with mixed cladding, a pitched roof and a shingle roof.
Design ideas for a medium sized and beige rustic two floor detached house in Wichita with mixed cladding, a pitched roof and a shingle roof.

With 100 acres of forest this 12,000 square foot magnificent home is a dream come true and designed for entertaining. The use log and glass combine to make it warm and welcoming.
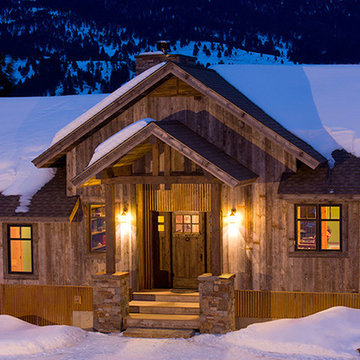
Medium sized and brown rustic bungalow detached house in Other with wood cladding, a pitched roof and a shingle roof.

This is an example of a large and brown rustic split-level detached house in Other with wood cladding, a lean-to roof and a mixed material roof.
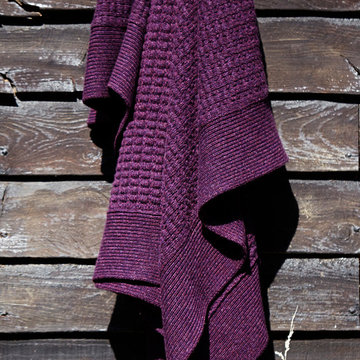
Bespoke Cashmere Throw - also available in lambswool
Rustic house exterior in London.
Rustic house exterior in London.
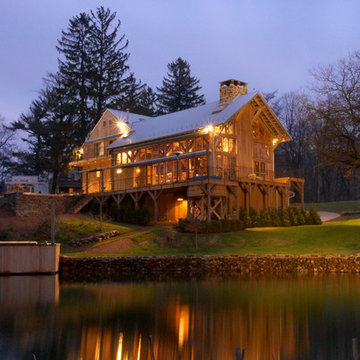
This old tobacco barn found new life by being repurposed as a residence next to this lake. The large walls of windows allow for amazing views. Timber Framer: Lancaster County Timber Frames / General Contractor: Historic Retorations
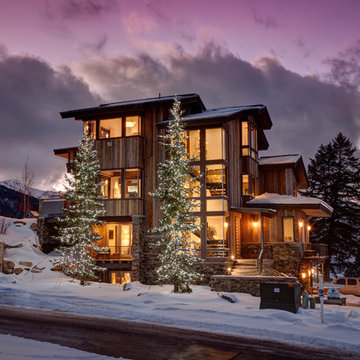
Architecture by: Think Architecture
Interior Design by: Denton House
Construction by: Magleby Construction Photos by: Alan Blakley
Large and brown rustic detached house in Salt Lake City with three floors, wood cladding, a pitched roof and a metal roof.
Large and brown rustic detached house in Salt Lake City with three floors, wood cladding, a pitched roof and a metal roof.
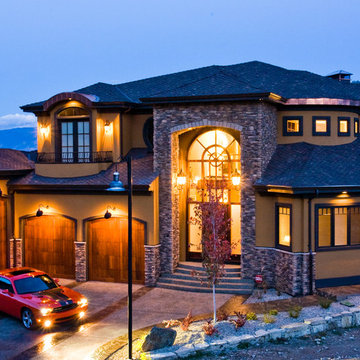
This is an example of a large and brown rustic two floor render detached house with a hip roof and a shingle roof.
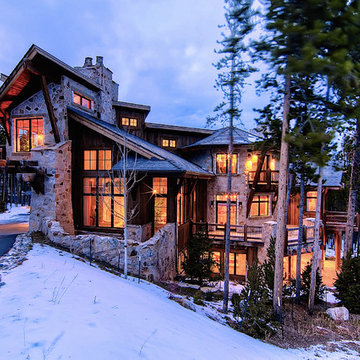
A european inspired ski home. 9000 square feet, 6 beds 9 bathrooms. The nations first net zero energy slope side home. Featuring post and beam construction, old world style stone walls, and an exquisite 3 story circular staircase. Overlooks the town of Breckenridge, slope side on Peak 8. Planning, Design, Construction by Trilogy Partners and it's design and build contractors.
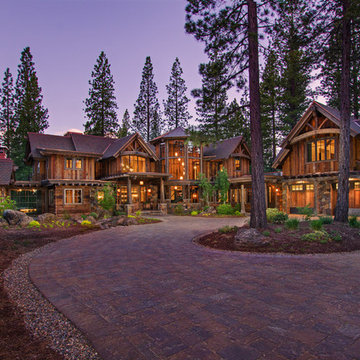
Sinead Hastings
This is an example of an expansive rustic two floor house exterior in Sacramento with wood cladding.
This is an example of an expansive rustic two floor house exterior in Sacramento with wood cladding.

Gibeon Photography
Architect: Fauvre Halvorsen
Inspiration for a rustic house exterior in Other with stone cladding.
Inspiration for a rustic house exterior in Other with stone cladding.

This elegant expression of a modern Colorado style home combines a rustic regional exterior with a refined contemporary interior. The client's private art collection is embraced by a combination of modern steel trusses, stonework and traditional timber beams. Generous expanses of glass allow for view corridors of the mountains to the west, open space wetlands towards the south and the adjacent horse pasture on the east.
Builder: Cadre General Contractors http://www.cadregc.com
Photograph: Ron Ruscio Photography http://ronrusciophotography.com/

MillerRoodell Architects // Gordon Gregory Photography
Photo of a brown rustic bungalow house exterior in Other with wood cladding, a shingle roof and a pitched roof.
Photo of a brown rustic bungalow house exterior in Other with wood cladding, a shingle roof and a pitched roof.

Set in Montana's tranquil Shields River Valley, the Shilo Ranch Compound is a collection of structures that were specifically built on a relatively smaller scale, to maximize efficiency. The main house has two bedrooms, a living area, dining and kitchen, bath and adjacent greenhouse, while two guest homes within the compound can sleep a total of 12 friends and family. There's also a common gathering hall, for dinners, games, and time together. The overall feel here is of sophisticated simplicity, with plaster walls, concrete and wood floors, and weathered boards for exteriors. The placement of each building was considered closely when envisioning how people would move through the property, based on anticipated needs and interests. Sustainability and consumption was also taken into consideration, as evidenced by the photovoltaic panels on roof of the garage, and the capability to shut down any of the compound's buildings when not in use.
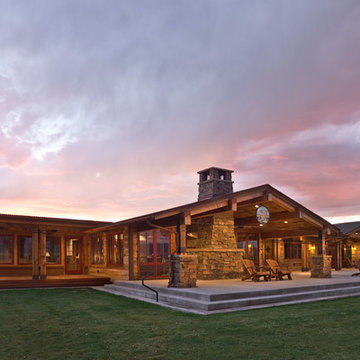
Jeremy Thurston
Brown rustic bungalow house exterior in Other with mixed cladding and a pitched roof.
Brown rustic bungalow house exterior in Other with mixed cladding and a pitched roof.
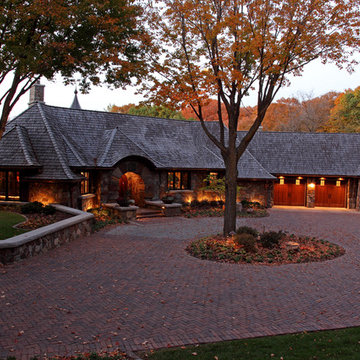
A highly custom home for clients who have a lifelong love for Africa. Art and items collected over decades found a home here, whether in the dining room or museum room. The clients instilled a love of Africa in the Architect as well.
Rustic Purple House Exterior Ideas and Designs
1
