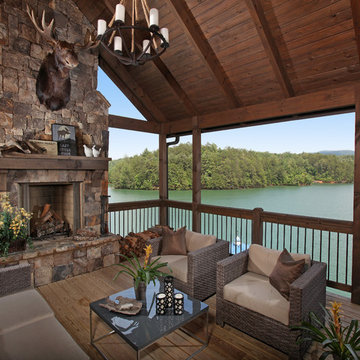Rustic Terrace with a Fire Feature Ideas and Designs
Refine by:
Budget
Sort by:Popular Today
1 - 20 of 368 photos
Item 1 of 3
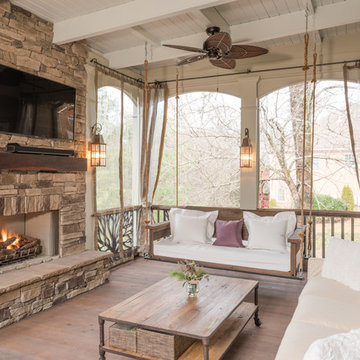
The Porch Company designed and built this porch adding our Barnwood Bedswing, All Season Curtains, Branches Railings and Barnwood mantel.
Swing available at porchco.com/products/bed-swings/
Railings available at porchco.com/products/railings/
Photo by J. Paul Moore Photography
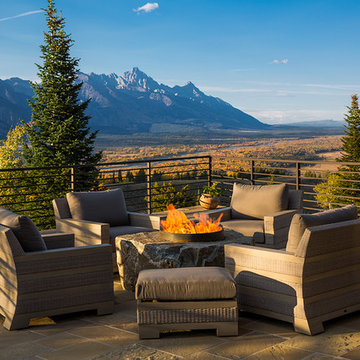
Karl Neumann Photography
Large rustic back terrace in Other with a fire feature and no cover.
Large rustic back terrace in Other with a fire feature and no cover.
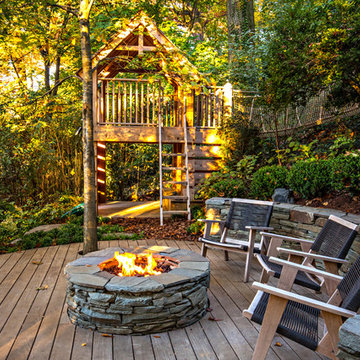
Brian Landis Commercial Photography
Rustic back terrace in DC Metro with a fire feature.
Rustic back terrace in DC Metro with a fire feature.
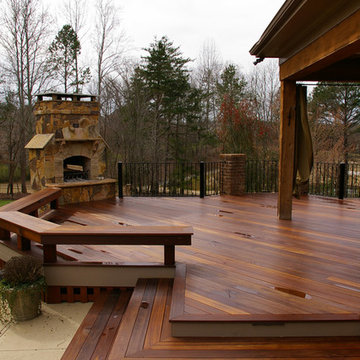
This is an example of a large rustic back terrace in Charlotte with a fire feature and a roof extension.
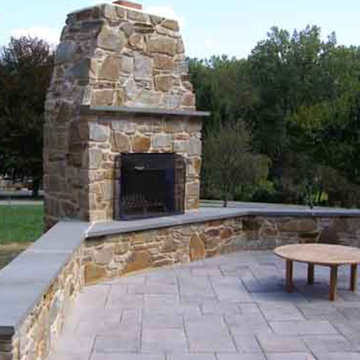
Photo of a medium sized rustic back terrace in Baltimore with no cover and a fire feature.
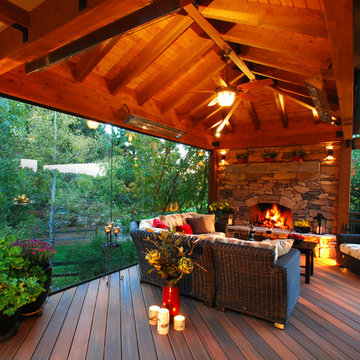
A glass wall combined with outdoor heaters, fire place and cover allow for year-round use.
Design ideas for a large rustic back terrace in Denver with a fire feature and a roof extension.
Design ideas for a large rustic back terrace in Denver with a fire feature and a roof extension.
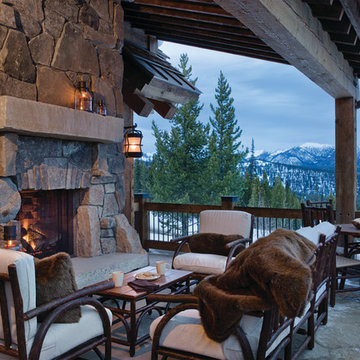
Like us on facebook at www.facebook.com/centresky
Designed as a prominent display of Architecture, Elk Ridge Lodge stands firmly upon a ridge high atop the Spanish Peaks Club in Big Sky, Montana. Designed around a number of principles; sense of presence, quality of detail, and durability, the monumental home serves as a Montana Legacy home for the family.
Throughout the design process, the height of the home to its relationship on the ridge it sits, was recognized the as one of the design challenges. Techniques such as terracing roof lines, stretching horizontal stone patios out and strategically placed landscaping; all were used to help tuck the mass into its setting. Earthy colored and rustic exterior materials were chosen to offer a western lodge like architectural aesthetic. Dry stack parkitecture stone bases that gradually decrease in scale as they rise up portray a firm foundation for the home to sit on. Historic wood planking with sanded chink joints, horizontal siding with exposed vertical studs on the exterior, and metal accents comprise the remainder of the structures skin. Wood timbers, outriggers and cedar logs work together to create diversity and focal points throughout the exterior elevations. Windows and doors were discussed in depth about type, species and texture and ultimately all wood, wire brushed cedar windows were the final selection to enhance the "elegant ranch" feel. A number of exterior decks and patios increase the connectivity of the interior to the exterior and take full advantage of the views that virtually surround this home.
Upon entering the home you are encased by massive stone piers and angled cedar columns on either side that support an overhead rail bridge spanning the width of the great room, all framing the spectacular view to the Spanish Peaks Mountain Range in the distance. The layout of the home is an open concept with the Kitchen, Great Room, Den, and key circulation paths, as well as certain elements of the upper level open to the spaces below. The kitchen was designed to serve as an extension of the great room, constantly connecting users of both spaces, while the Dining room is still adjacent, it was preferred as a more dedicated space for more formal family meals.
There are numerous detailed elements throughout the interior of the home such as the "rail" bridge ornamented with heavy peened black steel, wire brushed wood to match the windows and doors, and cannon ball newel post caps. Crossing the bridge offers a unique perspective of the Great Room with the massive cedar log columns, the truss work overhead bound by steel straps, and the large windows facing towards the Spanish Peaks. As you experience the spaces you will recognize massive timbers crowning the ceilings with wood planking or plaster between, Roman groin vaults, massive stones and fireboxes creating distinct center pieces for certain rooms, and clerestory windows that aid with natural lighting and create exciting movement throughout the space with light and shadow.
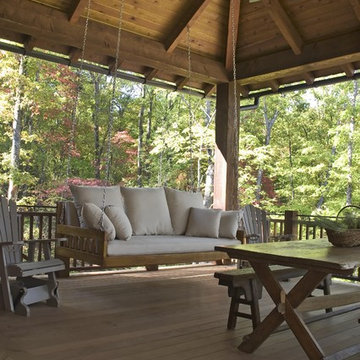
Beautiful home on Lake Keowee with English Arts and Crafts inspired details. The exterior combines stone and wavy edge siding with a cedar shake roof. Inside, heavy timber construction is accented by reclaimed heart pine floors and shiplap walls. The three-sided stone tower fireplace faces the great room, covered porch and master bedroom. Photography by Accent Photography, Greenville, SC.
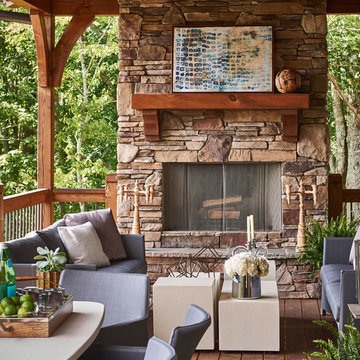
The 4-bed/4-bath/1 powder room residence provides our clients with a perfect retreat from Miami's humid summers.
Britto Charette used soft finishing elements and coverings by Romo textile, Restoration Hardware, Norbar textiles, Phillip Jeffries wall coverings, visual comfort , Bloomingdales linens, Hudson Collection, Britto Charette home accessories, soft drapery, and many other elements to achieve our clients' desired look.
Dustin Peck photographer
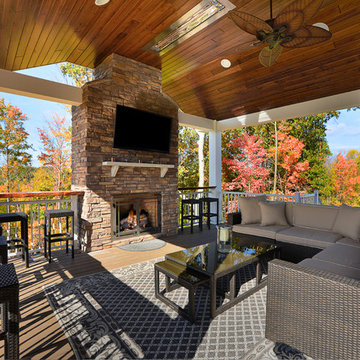
It takes a special design to enjoy an outdoor space in Pittsburgh for all four seasons, and this project nailed it! This covered deck is directly off the kitchen, framing the picturesque rolling hills. This design was fully loaded with built-in heaters, a fireplace, a ceiling fan, a custom built-in grill, and one of a kind live edge cherry drink ledges.
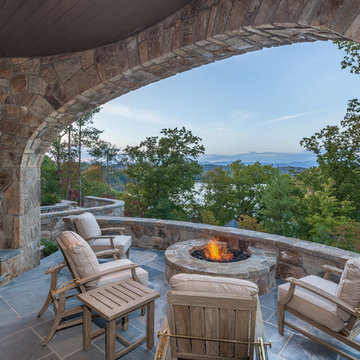
Inspiration for a large rustic back terrace in Other with a fire feature and a roof extension.
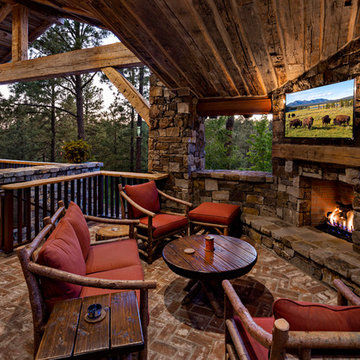
Private master patio area with fireplace.
©ThompsonPhotographic.com 2018
Design ideas for a rustic terrace in Other with a fire feature and a roof extension.
Design ideas for a rustic terrace in Other with a fire feature and a roof extension.
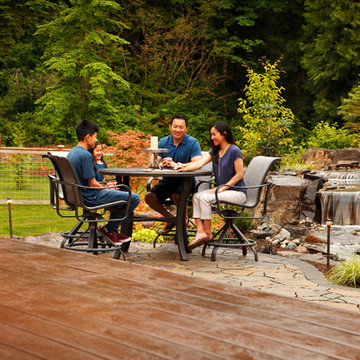
Photography: www.parkscreative.com
Large rustic back terrace in Seattle with a fire feature and no cover.
Large rustic back terrace in Seattle with a fire feature and no cover.
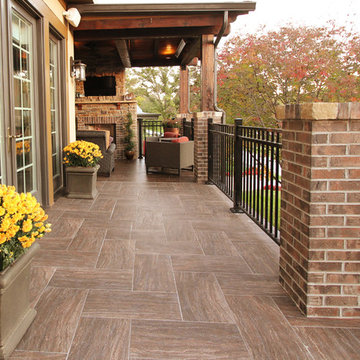
Lindsey Denny
Design ideas for a large rustic back terrace in Kansas City with a fire feature and a roof extension.
Design ideas for a large rustic back terrace in Kansas City with a fire feature and a roof extension.
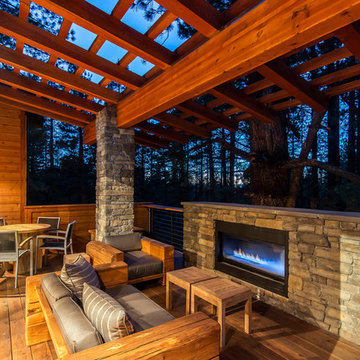
This is an example of a rustic terrace in Sacramento with a fire feature and a pergola.
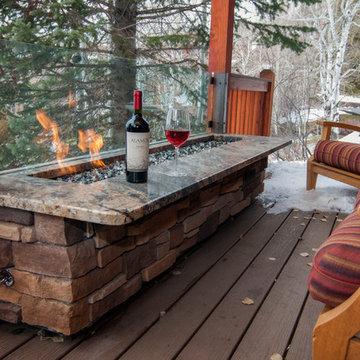
Even the coldest days, you can sit here and enjoy the outdoors.
This is an example of a small rustic side terrace in Denver with a fire feature and a roof extension.
This is an example of a small rustic side terrace in Denver with a fire feature and a roof extension.
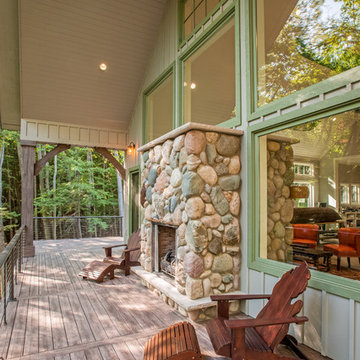
Built by Adelaine Construction, Inc. in Harbor Springs, Michigan. Drafted by ZKE Designs in Oden, Michigan and photographed by Speckman Photography in Rapid City, Michigan.
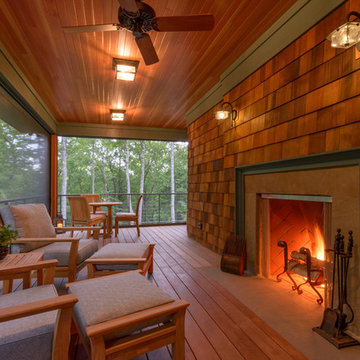
Built by Old Hampshire Designs, Inc.
Sheldon Pennoyer & Renee Fair, Architects
John W. Hession, Photographer
Inspiration for a large rustic back terrace in Boston with a fire feature and a roof extension.
Inspiration for a large rustic back terrace in Boston with a fire feature and a roof extension.
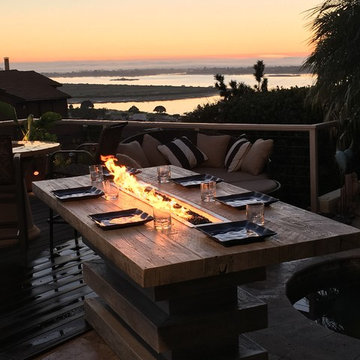
This is an example of a large rustic back terrace in San Diego with a fire feature and no cover.
Rustic Terrace with a Fire Feature Ideas and Designs
1
