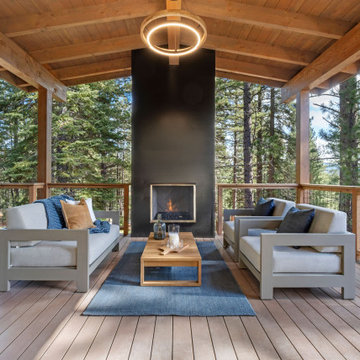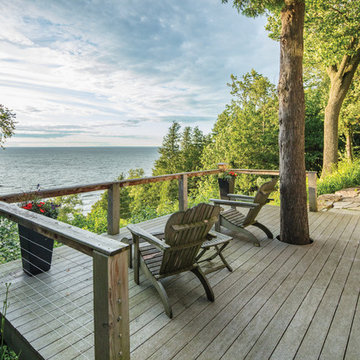Rustic Terrace Ideas and Designs
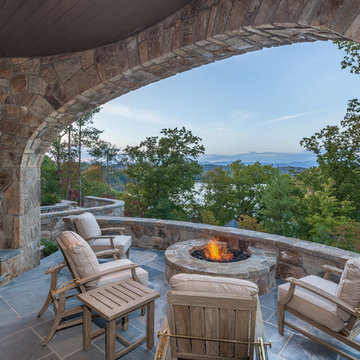
Inspiration for a large rustic back terrace in Other with a fire feature and a roof extension.
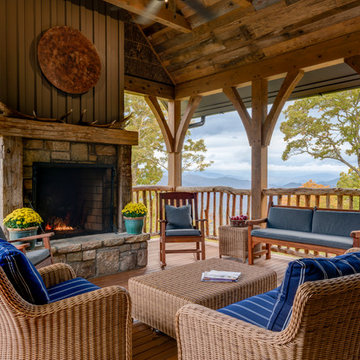
A perfect outdoor space with views in three directions.
Inspiration for a large rustic back terrace in Other with a roof extension.
Inspiration for a large rustic back terrace in Other with a roof extension.
Find the right local pro for your project
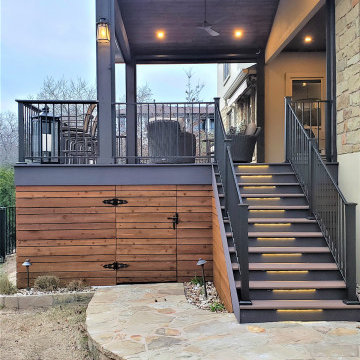
These Leander clients were looking for a big deck upgrade in a tight space. They longed for better usability of their outdoor living area by way of a dual-level, low-maintenance deck. On each level, they wished for particular accommodations and usage. A gathering area on the upper level and a hot tub on the lower. The result is a tidy Leander TX deck with room to move!
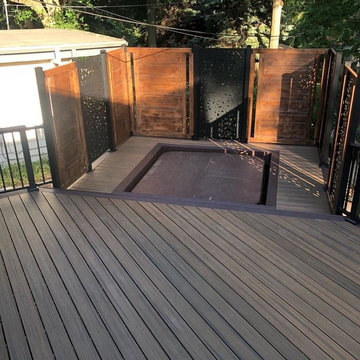
The homeowner wanted to create an enclosure around their built-in hot tub to add some privacy. The contractor, Husker Decks, designed a privacy wall with alternating materials. The aluminum privacy screen in 'River Rock' mixed with a horizontal wood wall in a rich stain blend to create a privacy wall that blends perfectly into the homeowner's backyard space and style.
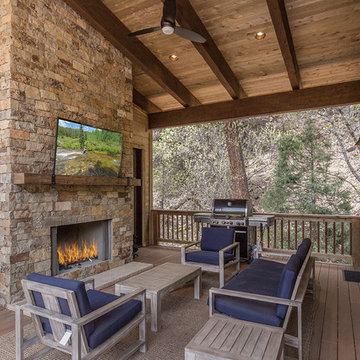
Rustic terrace in Albuquerque with a fireplace, feature lighting and a roof extension.
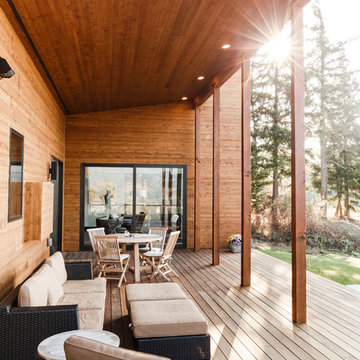
John Hainline
This is an example of a rustic back terrace in Portland with a roof extension.
This is an example of a rustic back terrace in Portland with a roof extension.

Design ideas for a medium sized rustic back terrace in Boston with a fireplace and a pergola.
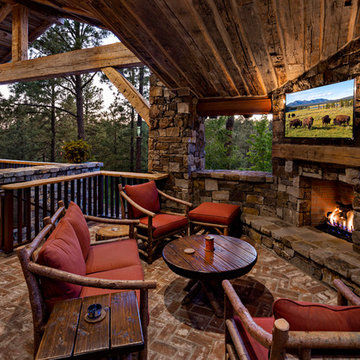
Private master patio area with fireplace.
©ThompsonPhotographic.com 2018
Design ideas for a rustic terrace in Other with a fire feature and a roof extension.
Design ideas for a rustic terrace in Other with a fire feature and a roof extension.
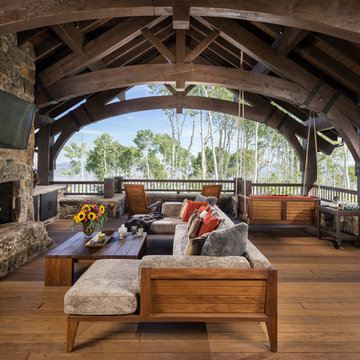
This is an example of a large rustic back terrace in Salt Lake City with a fire feature and a roof extension.
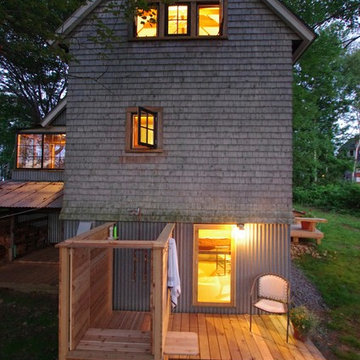
This is an example of a small rustic side terrace in Portland Maine with an outdoor shower.
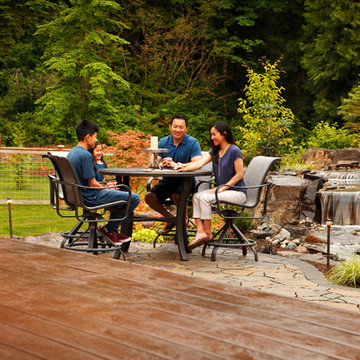
Photography: www.parkscreative.com
Large rustic back terrace in Seattle with a fire feature and no cover.
Large rustic back terrace in Seattle with a fire feature and no cover.
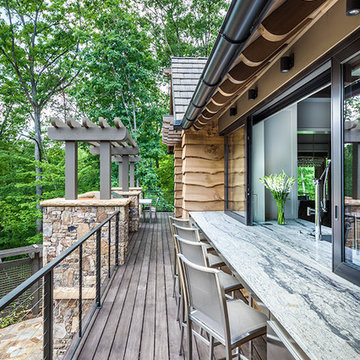
This lovely outdoor deck space makes use of the kitchen proximity to serve as an outdoor wet bar.
Exterior | Custom home Studio of LS3P ASSOCIATES LTD. | Photo by Inspiro8 Studio.
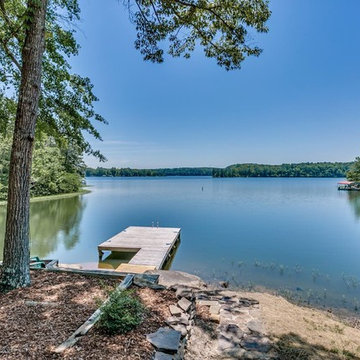
Photo of a large rustic back terrace in Orange County with a water feature and no cover.
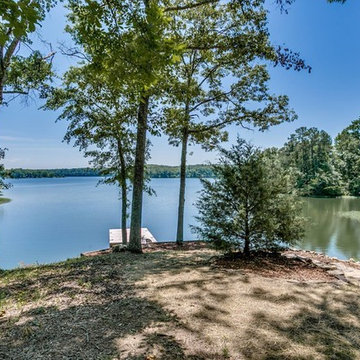
Design ideas for a large rustic back terrace in Orange County with a water feature and no cover.
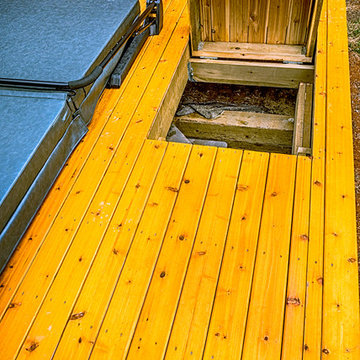
This is an example of a medium sized rustic back terrace in Calgary.
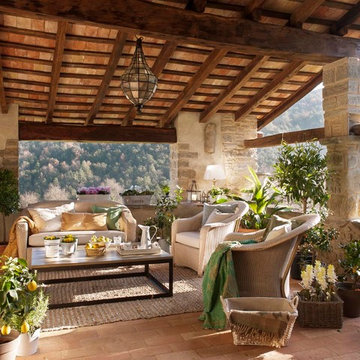
This is an example of a medium sized rustic back terrace in Barcelona with a roof extension and a potted garden.
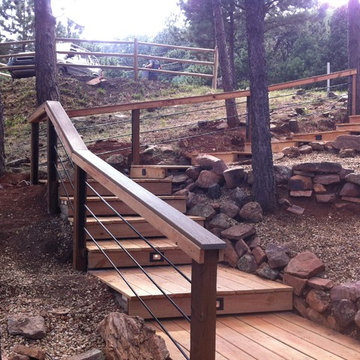
Freeman Construction Ltd
Design ideas for a small rustic back terrace in Denver with a potted garden and no cover.
Design ideas for a small rustic back terrace in Denver with a potted garden and no cover.
Rustic Terrace Ideas and Designs
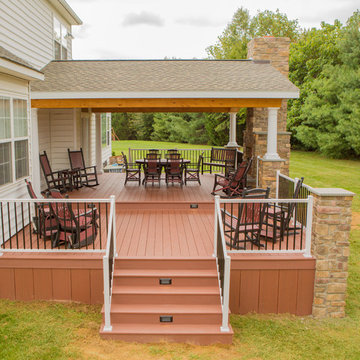
Open roof over AZEK deck allows for breezy outdoor experience.
Inspiration for a medium sized rustic back terrace in Other with a fire feature and a roof extension.
Inspiration for a medium sized rustic back terrace in Other with a fire feature and a roof extension.
1
