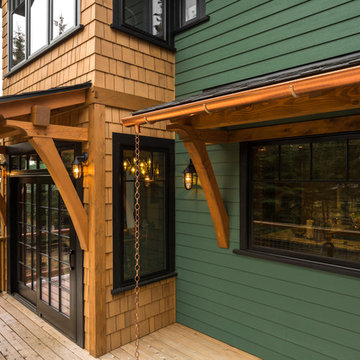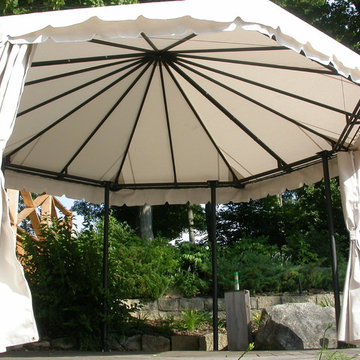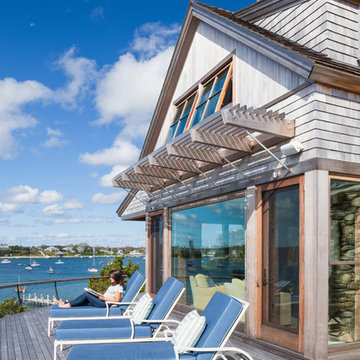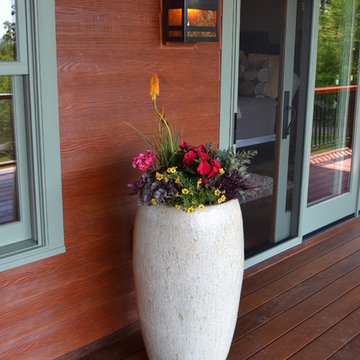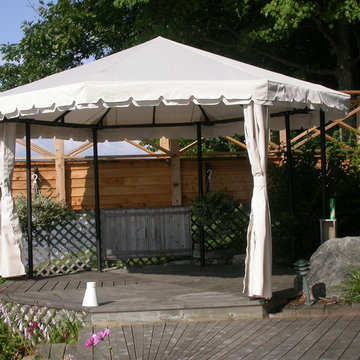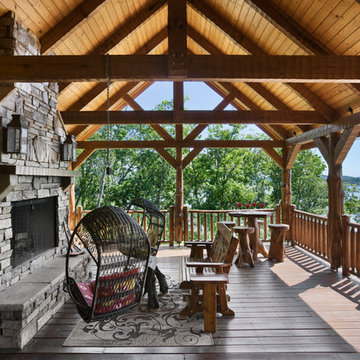Rustic Terrace with an Awning Ideas and Designs
Refine by:
Budget
Sort by:Popular Today
1 - 20 of 83 photos
Item 1 of 3

Here is the cooking/grill area that is covered with roof pavilion. This outdoor kitchen area has easy access to the upper lounge space and a set custom fitted stairs.
This deck was made with pressure treated decking, cedar railing, and features fascia trim.
Here are a few products used on that job:
Underdeck Oasis water diversion system
Deckorator Estate balusters
Aurora deck railing lights
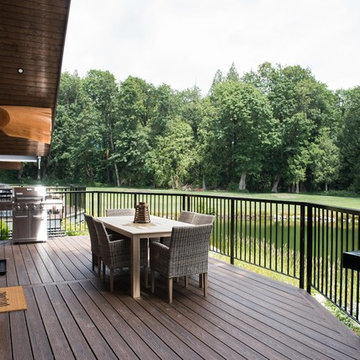
Gorgeous custom rental cabins built for the Sandpiper Resort in Harrison Mills, BC. Some key features include timber frame, quality Woodtone siding, and interior design finishes to create a luxury cabin experience. Photo by Brooklyn D Photography
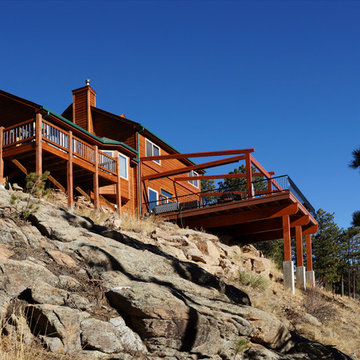
The owners of this mountain-side home needed more outdoor space where their children could play, since the site did not provide a level yard. So this large deck was added extending out over the steep hillside. The sloping beams above are designed to receive a future system of retractable canvas sun-shades. The walking surface is 2' x 2' precast concrete tiles. Rain and snow drain through the joints between the tiles.
Photo by Robert R. Larsen, A.I.A.
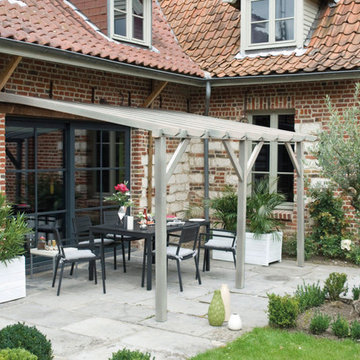
La pérgola adosable Etreta,es una pérgola para jardín o terraza fabricada en madera de pino indicada para cubrir una superficie de 12 m2. Va anclada a la pared a modo de porche y se sostiene en tres postes. La madera incorpora un tratamiento inicial en autoclave que evita que la madera se deteriore o pudra por lo que no necesita un mantenimiento específico.Para cubrir el techo dispones de un amplio abanico de posibilidades tanto naturales como el brezo, listones de madera o el mimbre o también artificiales como las mallas de sombro o el canizo de pvc. Sus postes tienen un grosor de 9 x 9 cm y los travesaños 4,5x9cm. Medidas (alto x largo x ancho): 2,52x4x3 m.
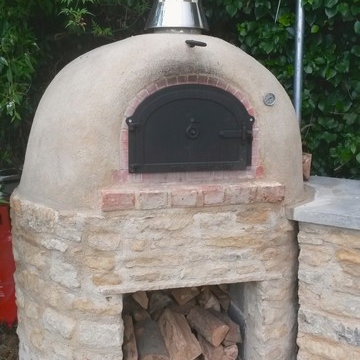
amrit row
Small rustic back terrace in Wiltshire with an outdoor kitchen and an awning.
Small rustic back terrace in Wiltshire with an outdoor kitchen and an awning.
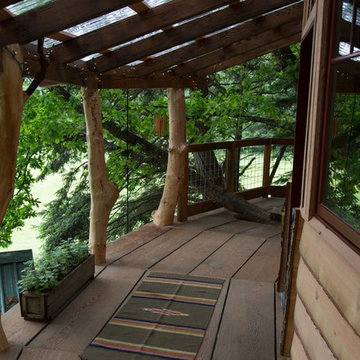
The view of the Doe Bay Resort is enjoyed from the reclaimed wide plank wood deck. This tree house was built and designed by the The Treehouse Guys. I staged the area with Adirondack chairs, planters and an indoor/outdoor carpet.
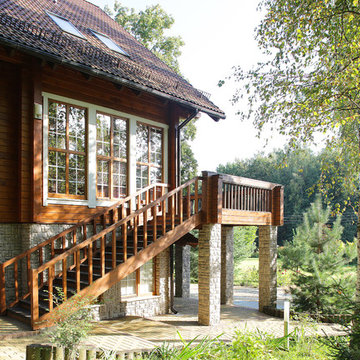
архитектор Александр Петунин, фотограф Надежда Серебрякова
Inspiration for a large rustic terrace in Moscow with an awning.
Inspiration for a large rustic terrace in Moscow with an awning.
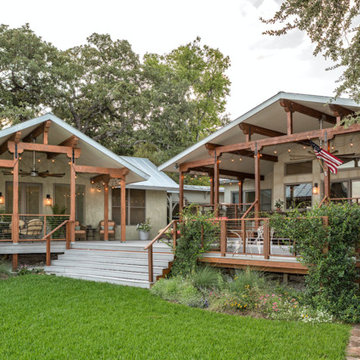
Design ideas for a large rustic back terrace in Dallas with an awning and an outdoor kitchen.
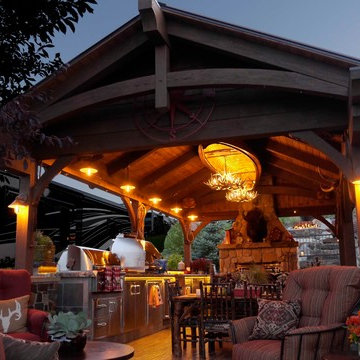
Exposed timber canopy over an outdoor living area features rustic Montana style. The space includes a canoe in the rafters and antler chandeliers, a natural stone fireplace, and comfortable/durable furniture by OW Lee. Photo by David W. King http://www.davidwking.com/
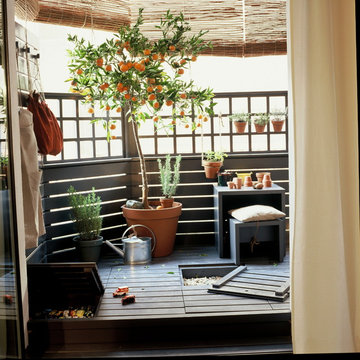
Design ideas for a medium sized rustic roof terrace in Barcelona with a potted garden and an awning.
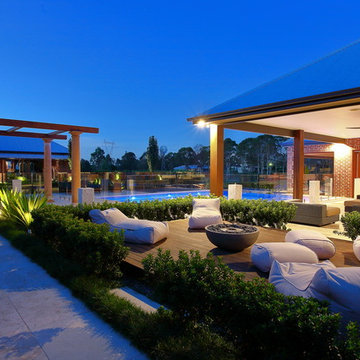
Peter Brennan Photography
Design ideas for a large rustic back terrace in Sydney with a fire feature and an awning.
Design ideas for a large rustic back terrace in Sydney with a fire feature and an awning.
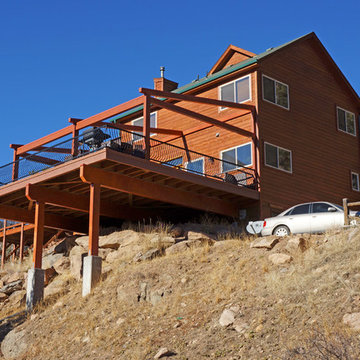
The owners of this mountain-side home needed more outdoor space where their children could play, since the site did not provide a level yard. So this large deck was added extending out over the steep hillside. The sloping beams above are designed to receive a future system of retractable canvas sun-shades. The walking surface is 2' x 2' precast concrete tiles. Rain and snow drain through the joints between the tiles.
Photo by Robert R. Larsen, A.I.A.
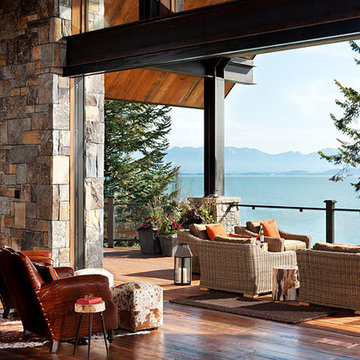
Custom Blended Chief Cliff
Design ideas for a rustic terrace in Other with an awning.
Design ideas for a rustic terrace in Other with an awning.
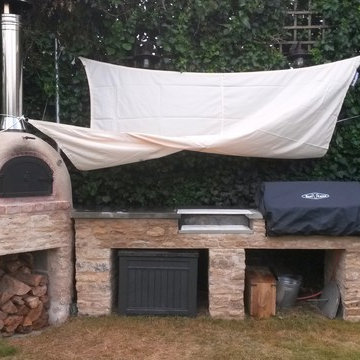
amrit row
This is an example of a small rustic back terrace in Wiltshire with an outdoor kitchen and an awning.
This is an example of a small rustic back terrace in Wiltshire with an outdoor kitchen and an awning.
Rustic Terrace with an Awning Ideas and Designs
1
