Rustic Utility Room with Grey Floors Ideas and Designs
Refine by:
Budget
Sort by:Popular Today
1 - 20 of 95 photos
Item 1 of 3

Bright laundry room with a rustic touch. Distressed wood countertop with storage above. Industrial looking pipe was install overhead to hang laundry. We used the timber frame of a century old barn to build this rustic modern house. The barn was dismantled, and reassembled on site. Inside, we designed the home to showcase as much of the original timber frame as possible.
Photography by Todd Crawford

main laundry room
Design ideas for a medium sized rustic galley separated utility room in Other with a belfast sink, shaker cabinets, beige cabinets, engineered stone countertops, white splashback, white walls, slate flooring, a side by side washer and dryer, grey floors and white worktops.
Design ideas for a medium sized rustic galley separated utility room in Other with a belfast sink, shaker cabinets, beige cabinets, engineered stone countertops, white splashback, white walls, slate flooring, a side by side washer and dryer, grey floors and white worktops.

This beautiful custom home located in Stowe, will serve as a primary residence for our wonderful clients and there family for years to come. With expansive views of Mt. Mansfield and Stowe Mountain Resort, this is the quintessential year round ski home. We worked closely with Bensonwood, who provided us with the beautiful timber frame elements as well as the high performance shell package.
Durable Western Red Cedar on the exterior will provide long lasting beauty and weather resistance. Custom interior builtins, Masonry, Cabinets, Mill Work, Doors, Wine Cellar, Bunk Beds and Stairs help to celebrate our talented in house craftsmanship.
Landscaping and hardscape Patios, Walkways and Terrace’s, along with the fire pit and gardens will insure this magnificent property is enjoyed year round.

Custom dog shower in laundry room
Photo of a small rustic utility room in Other with white walls, ceramic flooring, grey floors, exposed beams and wainscoting.
Photo of a small rustic utility room in Other with white walls, ceramic flooring, grey floors, exposed beams and wainscoting.

Anna Ciboro
Medium sized rustic l-shaped separated utility room in Other with an utility sink, shaker cabinets, white cabinets, granite worktops, white walls, vinyl flooring, a stacked washer and dryer, grey floors and multicoloured worktops.
Medium sized rustic l-shaped separated utility room in Other with an utility sink, shaker cabinets, white cabinets, granite worktops, white walls, vinyl flooring, a stacked washer and dryer, grey floors and multicoloured worktops.
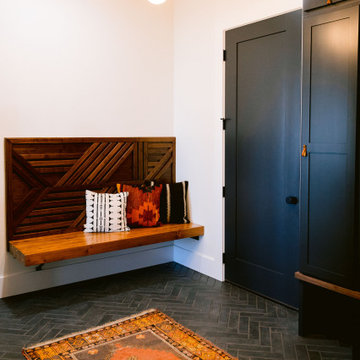
Photo of a rustic utility room in Boise with white walls, ceramic flooring and grey floors.
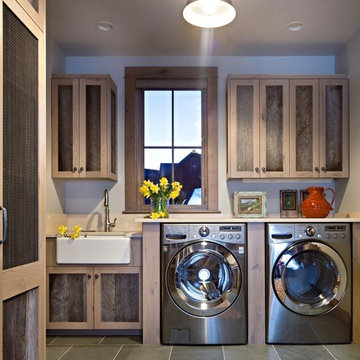
Design ideas for a rustic single-wall separated utility room in Denver with a belfast sink, medium wood cabinets, grey walls, a side by side washer and dryer, grey floors, beige worktops and shaker cabinets.

Craft room , sewing, wrapping room and laundry folding multi purpose counter. Stained concrete floors.
Inspiration for a medium sized rustic u-shaped utility room in Seattle with a submerged sink, flat-panel cabinets, medium wood cabinets, quartz worktops, beige walls, concrete flooring, a stacked washer and dryer, grey floors and grey worktops.
Inspiration for a medium sized rustic u-shaped utility room in Seattle with a submerged sink, flat-panel cabinets, medium wood cabinets, quartz worktops, beige walls, concrete flooring, a stacked washer and dryer, grey floors and grey worktops.
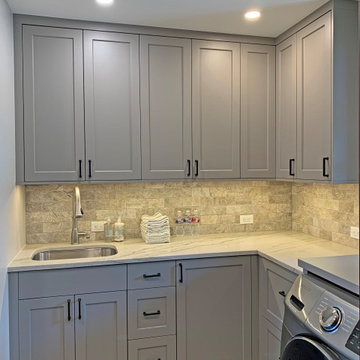
Laundry/Mud/Pantry
Medium sized rustic l-shaped utility room in Other with a submerged sink, shaker cabinets, a side by side washer and dryer and grey floors.
Medium sized rustic l-shaped utility room in Other with a submerged sink, shaker cabinets, a side by side washer and dryer and grey floors.
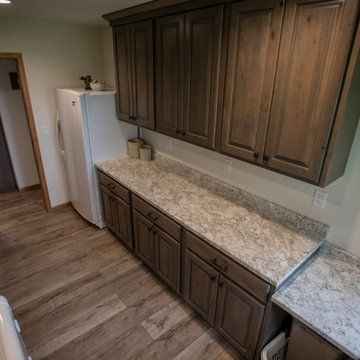
Huge laundry room with countertop for folding, desk area, and space for plenty of storage!
Large rustic galley separated utility room in Cedar Rapids with grey cabinets, laminate countertops, vinyl flooring, a side by side washer and dryer and grey floors.
Large rustic galley separated utility room in Cedar Rapids with grey cabinets, laminate countertops, vinyl flooring, a side by side washer and dryer and grey floors.
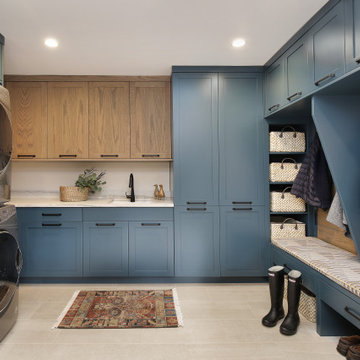
Inspiration for a rustic u-shaped utility room in Chicago with a submerged sink, shaker cabinets, blue cabinets, a stacked washer and dryer, grey floors and white worktops.

This is an example of a large rustic l-shaped separated utility room in Other with a submerged sink, open cabinets, blue cabinets, white walls, a stacked washer and dryer, grey floors and white worktops.

Joshua Caldwell
Inspiration for an expansive rustic l-shaped separated utility room in Salt Lake City with a belfast sink, medium wood cabinets, a side by side washer and dryer, grey floors, brown worktops, shaker cabinets and beige walls.
Inspiration for an expansive rustic l-shaped separated utility room in Salt Lake City with a belfast sink, medium wood cabinets, a side by side washer and dryer, grey floors, brown worktops, shaker cabinets and beige walls.

Cooper Carras Photography
Entry with mudroom and laundry room all in one. A place to drop wet ski gear, hang it up with dryer mounted behind cedar slats. Boot and glove dryer for wet gear. Colorful bench designed to withstand wet ski gear and wet dogs!
Sustainable design with reused aluminum siding, live edge wood bench seats, Paperstone counter tops and porcelain wood look plank tiles.

Laundry room. Custom light fixtures fabricated from smudge pots. Designed and fabricated by owner.
Design ideas for a medium sized rustic l-shaped separated utility room in Seattle with an utility sink, shaker cabinets, white walls, a stacked washer and dryer, grey floors, grey worktops, concrete flooring, medium wood cabinets and composite countertops.
Design ideas for a medium sized rustic l-shaped separated utility room in Seattle with an utility sink, shaker cabinets, white walls, a stacked washer and dryer, grey floors, grey worktops, concrete flooring, medium wood cabinets and composite countertops.
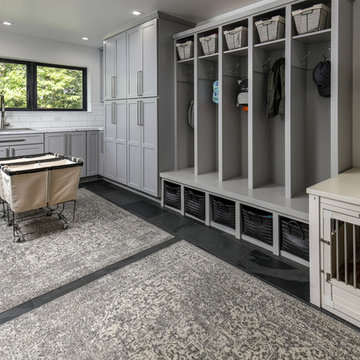
Photo of a medium sized rustic l-shaped utility room in Other with a built-in sink, grey cabinets, white walls, porcelain flooring, grey floors, white worktops and shaker cabinets.
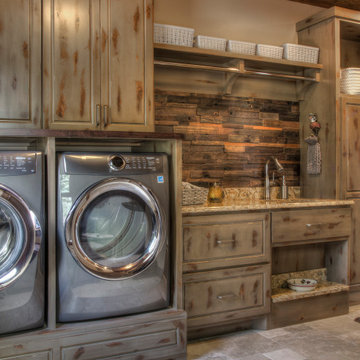
This is an example of a medium sized rustic single-wall separated utility room in Minneapolis with a submerged sink, raised-panel cabinets, distressed cabinets, quartz worktops, beige walls, ceramic flooring, a side by side washer and dryer, grey floors and beige worktops.
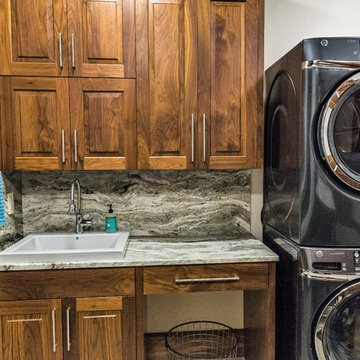
Craft room , sewing, wrapping room and laundry folding multi purpose counter. Stained concrete floors.
Medium sized rustic u-shaped utility room in Seattle with a submerged sink, flat-panel cabinets, medium wood cabinets, quartz worktops, beige walls, concrete flooring, a stacked washer and dryer, grey floors and grey worktops.
Medium sized rustic u-shaped utility room in Seattle with a submerged sink, flat-panel cabinets, medium wood cabinets, quartz worktops, beige walls, concrete flooring, a stacked washer and dryer, grey floors and grey worktops.
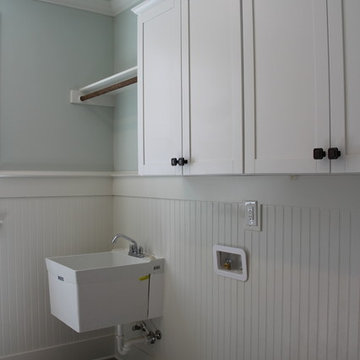
Rustic utility room in Raleigh with shaker cabinets, white cabinets, ceramic flooring, a side by side washer and dryer and grey floors.

mud room with secondary laundry
This is an example of a medium sized rustic galley utility room in Other with a submerged sink, shaker cabinets, brown cabinets, soapstone worktops, white walls, slate flooring, a stacked washer and dryer, grey floors, beige worktops and panelled walls.
This is an example of a medium sized rustic galley utility room in Other with a submerged sink, shaker cabinets, brown cabinets, soapstone worktops, white walls, slate flooring, a stacked washer and dryer, grey floors, beige worktops and panelled walls.
Rustic Utility Room with Grey Floors Ideas and Designs
1