Rustic Utility Room with Slate Flooring Ideas and Designs
Refine by:
Budget
Sort by:Popular Today
1 - 20 of 56 photos
Item 1 of 3

main laundry room
Design ideas for a medium sized rustic galley separated utility room in Other with a belfast sink, shaker cabinets, beige cabinets, engineered stone countertops, white splashback, white walls, slate flooring, a side by side washer and dryer, grey floors and white worktops.
Design ideas for a medium sized rustic galley separated utility room in Other with a belfast sink, shaker cabinets, beige cabinets, engineered stone countertops, white splashback, white walls, slate flooring, a side by side washer and dryer, grey floors and white worktops.

Great views from this beautiful and efficient laundry room.
Large rustic l-shaped separated utility room in Chicago with a submerged sink, recessed-panel cabinets, medium wood cabinets, granite worktops, slate flooring and a side by side washer and dryer.
Large rustic l-shaped separated utility room in Chicago with a submerged sink, recessed-panel cabinets, medium wood cabinets, granite worktops, slate flooring and a side by side washer and dryer.
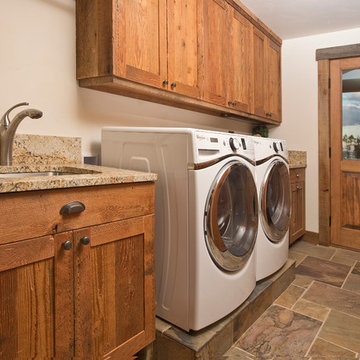
Rustic galley utility room in Other with a submerged sink, shaker cabinets, granite worktops, white walls, slate flooring, a side by side washer and dryer and medium wood cabinets.

This is an example of a medium sized rustic l-shaped separated utility room in Other with a submerged sink, recessed-panel cabinets, dark wood cabinets, tile countertops, beige walls, slate flooring, a stacked washer and dryer, brown floors and beige worktops.
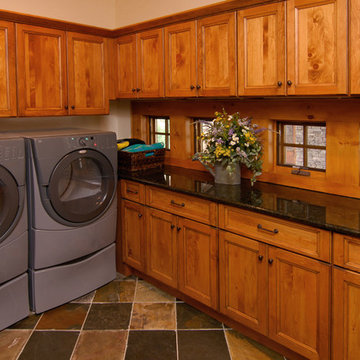
Photo of a rustic u-shaped separated utility room in Charlotte with recessed-panel cabinets, medium wood cabinets, granite worktops, slate flooring and a side by side washer and dryer.
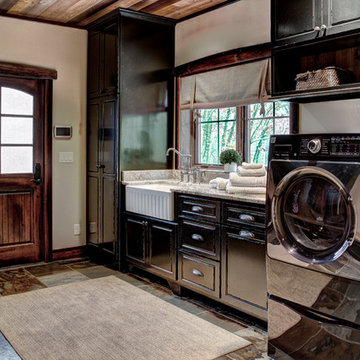
Medium sized rustic single-wall utility room in Minneapolis with a belfast sink, raised-panel cabinets, black cabinets, granite worktops, beige walls, slate flooring and a side by side washer and dryer.

Andrew O'Neill, Clarity Northwest (Seattle)
This is an example of a small rustic l-shaped separated utility room in Seattle with a submerged sink, recessed-panel cabinets, white cabinets, limestone worktops, beige walls, slate flooring and a stacked washer and dryer.
This is an example of a small rustic l-shaped separated utility room in Seattle with a submerged sink, recessed-panel cabinets, white cabinets, limestone worktops, beige walls, slate flooring and a stacked washer and dryer.

Photographer: Calgary Photos
Builder: www.timberstoneproperties.ca
Inspiration for a large rustic l-shaped separated utility room in Calgary with a submerged sink, shaker cabinets, dark wood cabinets, granite worktops, slate flooring, a stacked washer and dryer, beige walls and beige worktops.
Inspiration for a large rustic l-shaped separated utility room in Calgary with a submerged sink, shaker cabinets, dark wood cabinets, granite worktops, slate flooring, a stacked washer and dryer, beige walls and beige worktops.

This is an example of a medium sized rustic single-wall separated utility room in Seattle with a built-in sink, raised-panel cabinets, dark wood cabinets, tile countertops, beige walls, a side by side washer and dryer, slate flooring, beige floors and brown worktops.

This is an example of a medium sized rustic single-wall separated utility room in Minneapolis with a submerged sink, medium wood cabinets, granite worktops, slate flooring, a side by side washer and dryer, grey floors, grey worktops, shaker cabinets and brown walls.
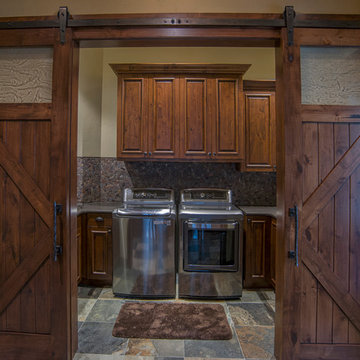
This is an example of a rustic u-shaped separated utility room in Seattle with recessed-panel cabinets, dark wood cabinets, beige walls, slate flooring and a side by side washer and dryer.
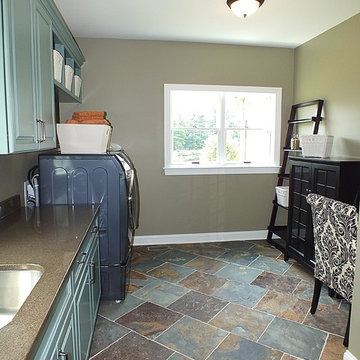
Cabinets: Custom
Flooring: DalTile Imperial Forest S780
Washer and Dryer: Samsung
Laundry Paint Color: Herbal Wash SW7739
Countertops: Quartz Zodiac Remnant Warm Taupe
Photos by Gwendolyn Lanstrum
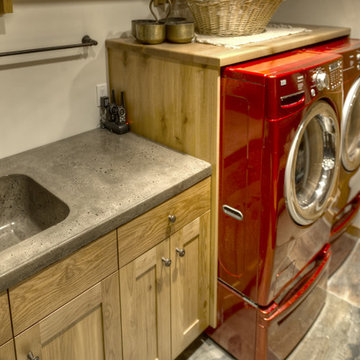
Shutterbug Shots Janice Gilbert
Inspiration for a medium sized rustic separated utility room in Vancouver with an integrated sink, shaker cabinets, medium wood cabinets, concrete worktops, white walls, slate flooring, a side by side washer and dryer, brown floors and grey worktops.
Inspiration for a medium sized rustic separated utility room in Vancouver with an integrated sink, shaker cabinets, medium wood cabinets, concrete worktops, white walls, slate flooring, a side by side washer and dryer, brown floors and grey worktops.
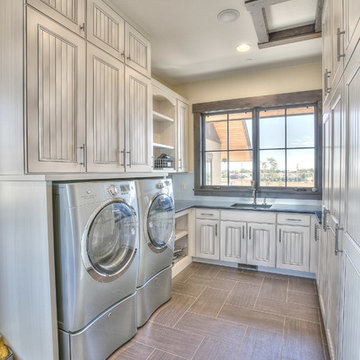
Design ideas for an expansive rustic u-shaped separated utility room in Denver with a submerged sink, white cabinets, composite countertops, beige walls, slate flooring, a side by side washer and dryer and recessed-panel cabinets.
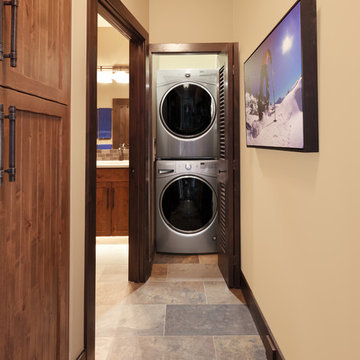
Compact laundry closet with high capacity machines.
Photo of a small rustic single-wall laundry cupboard in Other with beige walls, slate flooring, a stacked washer and dryer and multi-coloured floors.
Photo of a small rustic single-wall laundry cupboard in Other with beige walls, slate flooring, a stacked washer and dryer and multi-coloured floors.
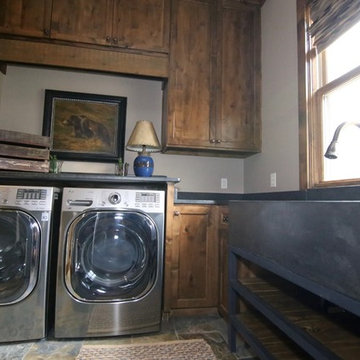
Design ideas for a medium sized rustic utility room in Dallas with a belfast sink, shaker cabinets, dark wood cabinets, soapstone worktops, white walls, slate flooring and a side by side washer and dryer.
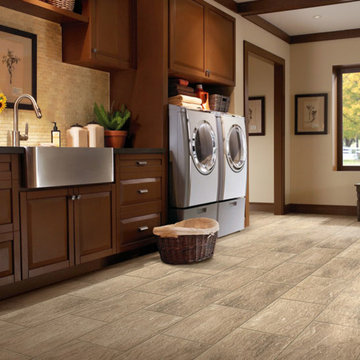
This is an example of a medium sized rustic single-wall separated utility room in Denver with a belfast sink, raised-panel cabinets, medium wood cabinets, beige walls, slate flooring and a side by side washer and dryer.
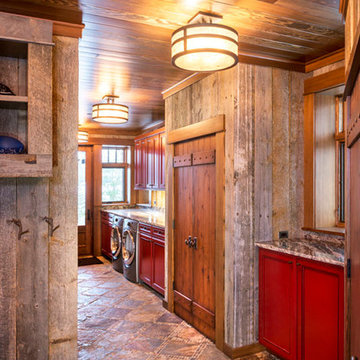
John Griebsch
This is an example of a large rustic single-wall utility room in New York with recessed-panel cabinets, granite worktops, grey walls, slate flooring, a side by side washer and dryer, multi-coloured floors, grey worktops and red cabinets.
This is an example of a large rustic single-wall utility room in New York with recessed-panel cabinets, granite worktops, grey walls, slate flooring, a side by side washer and dryer, multi-coloured floors, grey worktops and red cabinets.

Design ideas for an expansive rustic l-shaped utility room in Detroit with a submerged sink, raised-panel cabinets, medium wood cabinets, engineered stone countertops, beige splashback, stone tiled splashback, slate flooring, green floors, beige walls and a side by side washer and dryer.
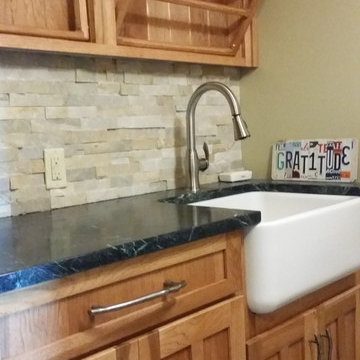
Designed by Larson H. Burns
Photo of a rustic separated utility room in Burlington with a belfast sink, shaker cabinets, medium wood cabinets, soapstone worktops, beige walls, slate flooring and beige floors.
Photo of a rustic separated utility room in Burlington with a belfast sink, shaker cabinets, medium wood cabinets, soapstone worktops, beige walls, slate flooring and beige floors.
Rustic Utility Room with Slate Flooring Ideas and Designs
1