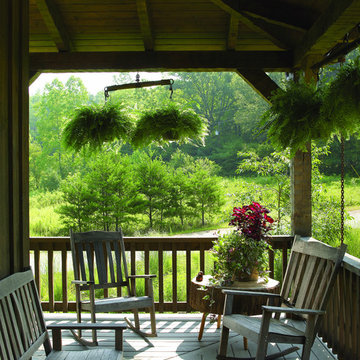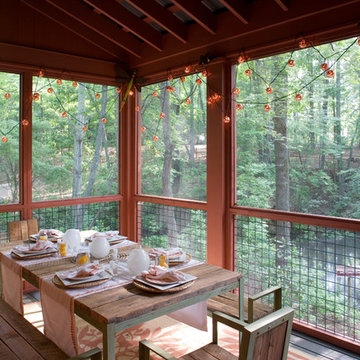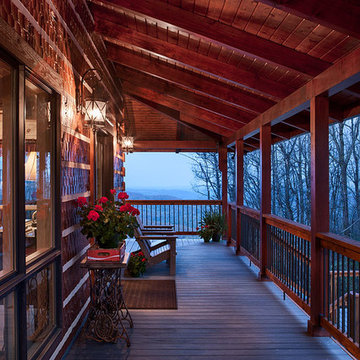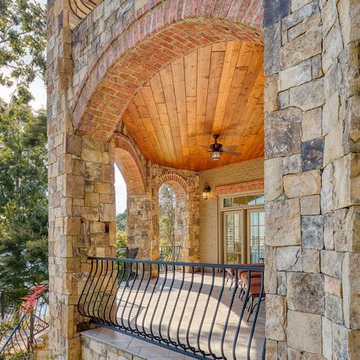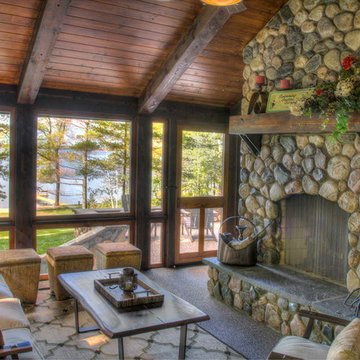Rustic Veranda Ideas and Designs
Refine by:
Budget
Sort by:Popular Today
1 - 20 of 7,096 photos
Item 1 of 2

Photo by Susan Teare
Design ideas for a rustic screened veranda in Burlington with decking and a roof extension.
Design ideas for a rustic screened veranda in Burlington with decking and a roof extension.

Custom outdoor Screen Porch with Scandinavian accents, teak dining table, woven dining chairs, and custom outdoor living furniture
Inspiration for a medium sized rustic back veranda in Raleigh with tiled flooring, a roof extension and feature lighting.
Inspiration for a medium sized rustic back veranda in Raleigh with tiled flooring, a roof extension and feature lighting.

Design ideas for a rustic screened wood railing veranda in Portland Maine with decking and a roof extension.
Find the right local pro for your project
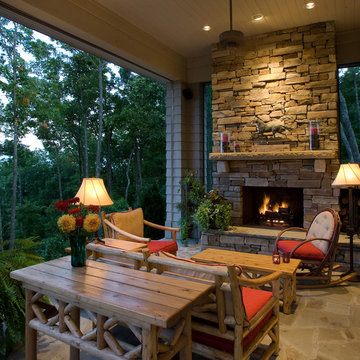
Wonderful outdoor living space, motorized Phantom screens open up to incredible mountain view. Woodburning masonry fireplace with real stacked stone veneer, stone mantle
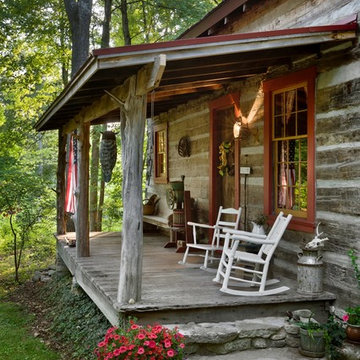
Roger Wade Studio The porch roof was lowered back to the original rafter pockets. The 4 posts were replace with 3 natural cedars over the 3 stone piers. New stone steps were added from the nearby creek. Painted trim & windows. We kept the original rocker & pew. A peaceful retreat to pass the time.

Photo of a rustic side mixed railing veranda in New York with a roof extension.
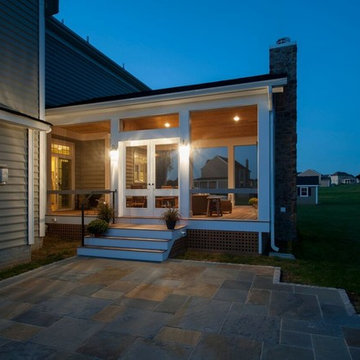
Inspiration for a large rustic back screened veranda in Baltimore with decking and a roof extension.

Alan Wycheck Photography
Inspiration for a medium sized rustic back screened veranda in Other with concrete paving and a roof extension.
Inspiration for a medium sized rustic back screened veranda in Other with concrete paving and a roof extension.
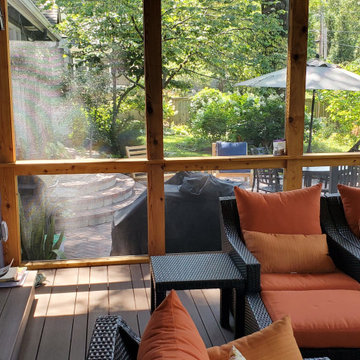
Trust Archadeck of Kansas City for a completely custom porch design, tailored for the way you want to enjoy the areas outside your home.
This Fairway Kansas Screened Porch Features:
✅ Open gable roof/cathedral ceiling
✅ Togue & groove ceiling finish
✅ Electrical installation/ceiling lighting
✅ Cedar porch frame
✅ Premium PetScreen porch screen system
✅ Screen door with inset pet door
✅ Low-maintenance decking/porch floor
✅ Stacked stone porch fireplace
Let’s discuss your new porch design! Call Archadeck of Kansas City at (913) 851-3325.
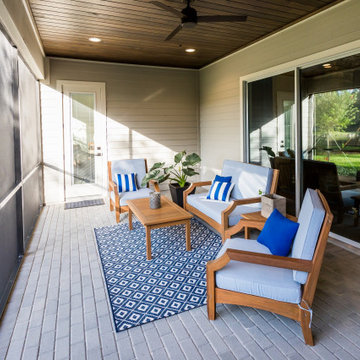
DreamDesign®25, Springmoor House, is a modern rustic farmhouse and courtyard-style home. A semi-detached guest suite (which can also be used as a studio, office, pool house or other function) with separate entrance is the front of the house adjacent to a gated entry. In the courtyard, a pool and spa create a private retreat. The main house is approximately 2500 SF and includes four bedrooms and 2 1/2 baths. The design centerpiece is the two-story great room with asymmetrical stone fireplace and wrap-around staircase and balcony. A modern open-concept kitchen with large island and Thermador appliances is open to both great and dining rooms. The first-floor master suite is serene and modern with vaulted ceilings, floating vanity and open shower.

Located in far West North Carolina this soft Contemporary styled home is the perfect retreat. Judicious use of natural locally sourced stone and Cedar siding as well as steel beams help this one of a kind home really stand out from the crowd.
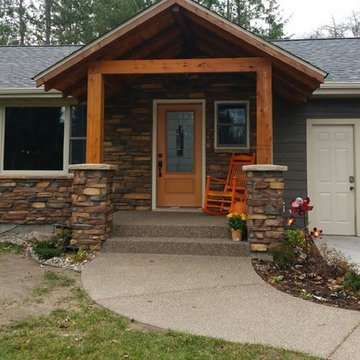
Front Entry updated to add a porch roof, cedar posts, stone piers, new front entry door, stone, vaulted entry, and exposed aggregate steps to create an inviting Main Entrance to this home.

expansive covered porch with stunning lake views, features large stone fireplace, tv and a grilling station
Design ideas for an expansive rustic veranda in Other with a roof extension, decking and a bbq area.
Design ideas for an expansive rustic veranda in Other with a roof extension, decking and a bbq area.
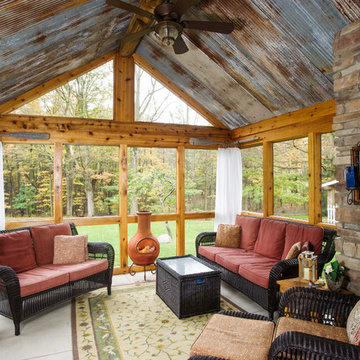
PRL Photographics
Rustic screened veranda in Cleveland with concrete paving and a roof extension.
Rustic screened veranda in Cleveland with concrete paving and a roof extension.
Rustic Veranda Ideas and Designs
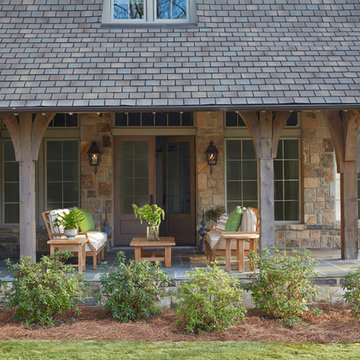
Design ideas for a large rustic back veranda in Birmingham with a roof extension.
1
