Rustic White Bathroom Ideas and Designs
Refine by:
Budget
Sort by:Popular Today
1 - 20 of 3,233 photos
Item 1 of 3

This is an example of a small rustic ensuite bathroom in London with recessed-panel cabinets, a walk-in shower, a wall mounted toilet, brown tiles, ceramic tiles, blue walls, terrazzo flooring, a built-in sink, terrazzo worktops, a hinged door, grey worktops, a single sink and a built in vanity unit.

Photo by: Christopher Stark Photography
Small rustic shower room bathroom in San Francisco with shaker cabinets, light wood cabinets, a freestanding bath, grey tiles, stone tiles, grey walls, marble worktops, an alcove shower, a submerged sink, a hinged door, grey floors and feature lighting.
Small rustic shower room bathroom in San Francisco with shaker cabinets, light wood cabinets, a freestanding bath, grey tiles, stone tiles, grey walls, marble worktops, an alcove shower, a submerged sink, a hinged door, grey floors and feature lighting.

This guest bathroom bring calm to the cabin with natural tones through grey countertops and light wood cabinetry. However you always need something unique; like the gold milk globe sconce and funky shaped twin mirrors.

We designed this bathroom to be clean, simple and modern with the use of the white subway tiles. The rustic aesthetic was achieved through the use of black metal finishes.

Renovation of a master bath suite, dressing room and laundry room in a log cabin farm house. Project involved expanding the space to almost three times the original square footage, which resulted in the attractive exterior rock wall becoming a feature interior wall in the bathroom, accenting the stunning copper soaking bathtub.
A two tone brick floor in a herringbone pattern compliments the variations of color on the interior rock and log walls. A large picture window near the copper bathtub allows for an unrestricted view to the farmland. The walk in shower walls are porcelain tiles and the floor and seat in the shower are finished with tumbled glass mosaic penny tile. His and hers vanities feature soapstone counters and open shelving for storage.
Concrete framed mirrors are set above each vanity and the hand blown glass and concrete pendants compliment one another.
Interior Design & Photo ©Suzanne MacCrone Rogers
Architectural Design - Robert C. Beeland, AIA, NCARB
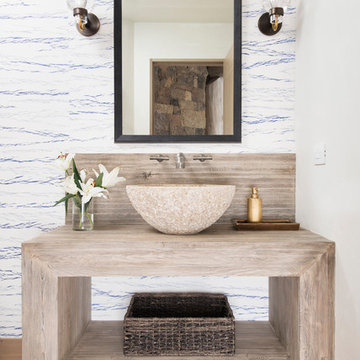
Inspiration for a rustic bathroom in Denver with open cabinets, light wood cabinets, white walls, medium hardwood flooring, a vessel sink and brown floors.

Peter Rymwid Architectural Photography
Design ideas for a rustic bathroom in New York with a built-in sink, distressed cabinets, beige tiles, metro tiles, multi-coloured walls, brick flooring and flat-panel cabinets.
Design ideas for a rustic bathroom in New York with a built-in sink, distressed cabinets, beige tiles, metro tiles, multi-coloured walls, brick flooring and flat-panel cabinets.

Photos by John Porcheddu
Photo of a medium sized rustic ensuite bathroom in New York with a trough sink, distressed cabinets, soapstone worktops, white tiles, metro tiles, grey walls, porcelain flooring and a two-piece toilet.
Photo of a medium sized rustic ensuite bathroom in New York with a trough sink, distressed cabinets, soapstone worktops, white tiles, metro tiles, grey walls, porcelain flooring and a two-piece toilet.

This is an example of a rustic bathroom in Other with a freestanding bath, stone slabs, beige walls, medium hardwood flooring, marble worktops and a chimney breast.

Mountain house master bath. calacutta marble countertops, custom cabinetry. Photography by Tim Murphy.
Rustic bathroom in Denver with flat-panel cabinets, dark wood cabinets, a freestanding bath, an alcove shower, beige tiles, white walls, a submerged sink, beige floors, an open shower, white worktops and feature lighting.
Rustic bathroom in Denver with flat-panel cabinets, dark wood cabinets, a freestanding bath, an alcove shower, beige tiles, white walls, a submerged sink, beige floors, an open shower, white worktops and feature lighting.

Design ideas for a medium sized rustic ensuite bathroom in Austin with flat-panel cabinets, brown cabinets, an alcove bath, white walls, ceramic flooring, a built-in sink, solid surface worktops, beige floors, beige worktops, a single sink and a built in vanity unit.
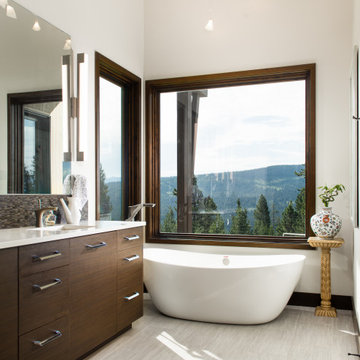
Large rustic ensuite bathroom in Other with flat-panel cabinets, dark wood cabinets, a freestanding bath, white walls, light hardwood flooring, a submerged sink, white worktops, a single sink and a built in vanity unit.

Installing our blue think brick from floor to ceiling on the vanity wall gives height to this hotel bathroom. Playing with two patterns, herringbone and vertical stack, on the same wall is a simple and effective way to make your space more dynamic.
DESIGN
Sara Combs + Rich Combs
PHOTOS
Margaret Austin Photography
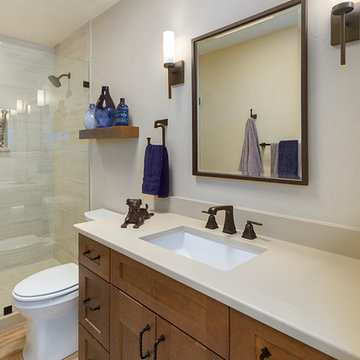
Photography by Jeffery Volker
Inspiration for a small rustic shower room bathroom in Phoenix with shaker cabinets, medium wood cabinets, an alcove shower, a one-piece toilet, beige tiles, porcelain tiles, beige walls, porcelain flooring, a submerged sink, engineered stone worktops, brown floors, a hinged door and beige worktops.
Inspiration for a small rustic shower room bathroom in Phoenix with shaker cabinets, medium wood cabinets, an alcove shower, a one-piece toilet, beige tiles, porcelain tiles, beige walls, porcelain flooring, a submerged sink, engineered stone worktops, brown floors, a hinged door and beige worktops.
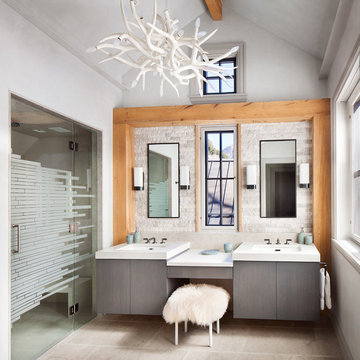
Gibeon Photography. Roll and Hill Superordinate Antler Chandelier. Kallista One Wall Sconces.
Inspiration for a rustic bathroom in Denver with flat-panel cabinets, grey cabinets, an alcove shower, beige tiles, stone tiles, white walls, a submerged sink and a hinged door.
Inspiration for a rustic bathroom in Denver with flat-panel cabinets, grey cabinets, an alcove shower, beige tiles, stone tiles, white walls, a submerged sink and a hinged door.
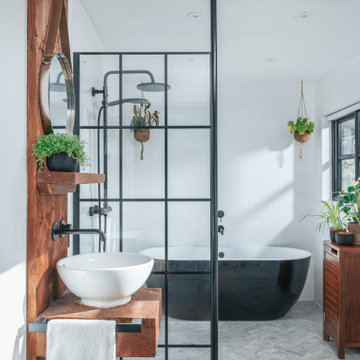
Design ideas for a medium sized rustic bathroom in Hampshire with dark wood cabinets, a freestanding bath, ceramic flooring, grey floors, a single sink and a floating vanity unit.
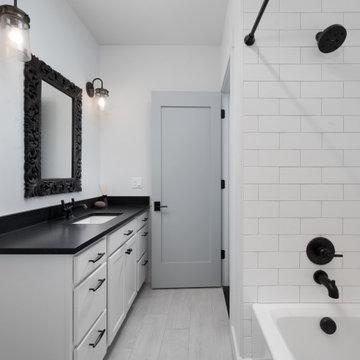
Medium sized rustic bathroom in Other with white cabinets, an alcove bath, a shower/bath combination, white tiles, white walls, laminate floors, a submerged sink, grey floors, a shower curtain, black worktops, a single sink and a built in vanity unit.
Rustic White Bathroom Ideas and Designs
1
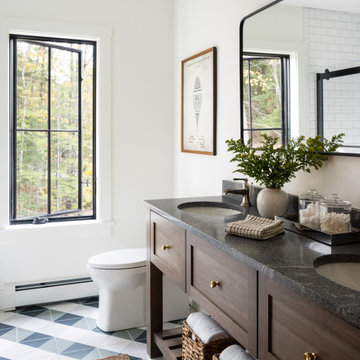
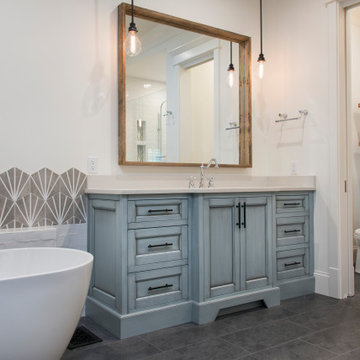
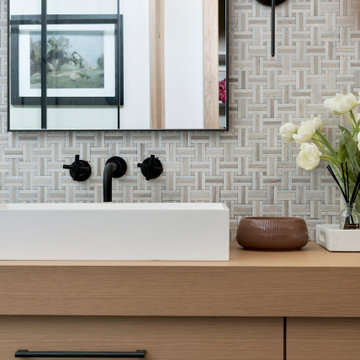

 Shelves and shelving units, like ladder shelves, will give you extra space without taking up too much floor space. Also look for wire, wicker or fabric baskets, large and small, to store items under or next to the sink, or even on the wall.
Shelves and shelving units, like ladder shelves, will give you extra space without taking up too much floor space. Also look for wire, wicker or fabric baskets, large and small, to store items under or next to the sink, or even on the wall.  The sink, the mirror, shower and/or bath are the places where you might want the clearest and strongest light. You can use these if you want it to be bright and clear. Otherwise, you might want to look at some soft, ambient lighting in the form of chandeliers, short pendants or wall lamps. You could use accent lighting around your rustic bath in the form to create a tranquil, spa feel, as well.
The sink, the mirror, shower and/or bath are the places where you might want the clearest and strongest light. You can use these if you want it to be bright and clear. Otherwise, you might want to look at some soft, ambient lighting in the form of chandeliers, short pendants or wall lamps. You could use accent lighting around your rustic bath in the form to create a tranquil, spa feel, as well. 