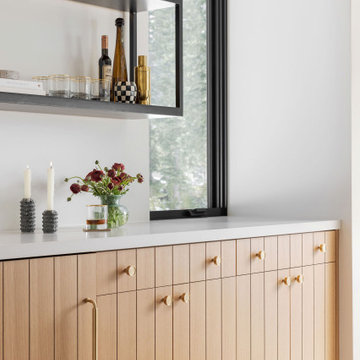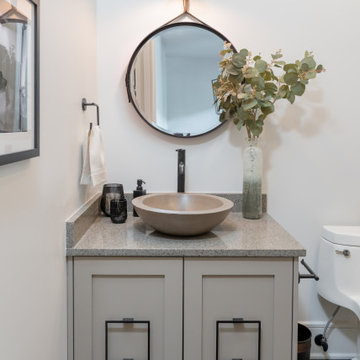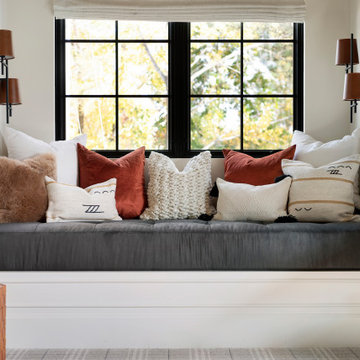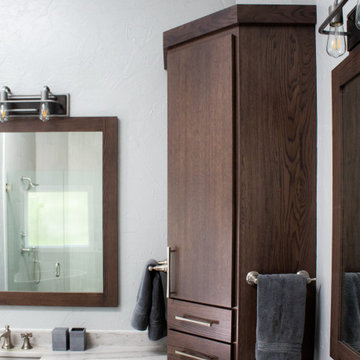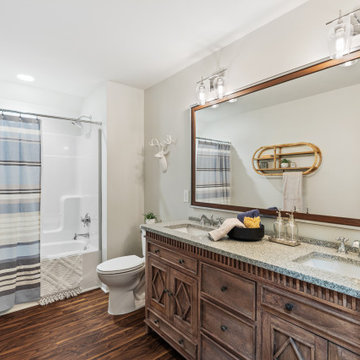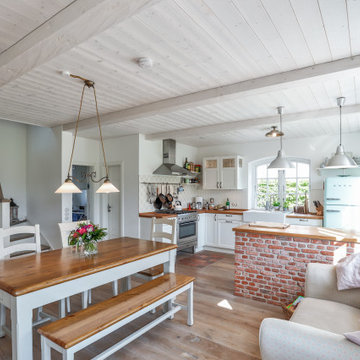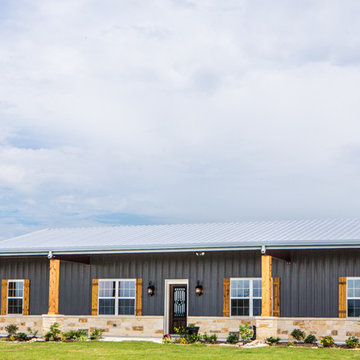Rustic White Home Design Photos
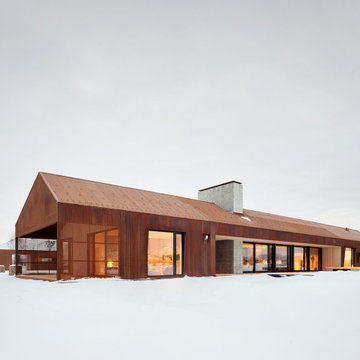
Although the Dogtrot house is one gabled form, protected outdoor spaces are carved out of the main volume and extended on either end, where perforated siding adds texture and provides covered porches with privacy and protection from the elements.
Residential architecture and interior design by CLB in Jackson, Wyoming.

Bright laundry room with a wood countertop and stacked washer/dryer. Complete with floating shelves, and a sink.
This is an example of a large rustic single-wall separated utility room in Salt Lake City with a single-bowl sink, wood worktops, white splashback, metro tiled splashback, white walls, a stacked washer and dryer, blue floors and brown worktops.
This is an example of a large rustic single-wall separated utility room in Salt Lake City with a single-bowl sink, wood worktops, white splashback, metro tiled splashback, white walls, a stacked washer and dryer, blue floors and brown worktops.
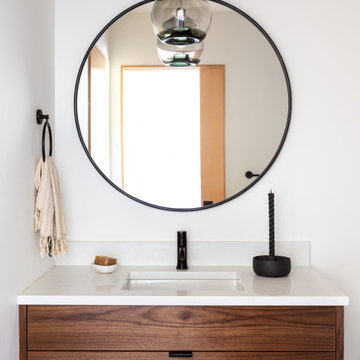
Photo of a large rustic shower room bathroom in Portland with flat-panel cabinets, medium wood cabinets, a walk-in shower, white walls, limestone flooring, a submerged sink, engineered stone worktops, grey floors, an open shower, white worktops and a single sink.

This kids bunk bed room has a camping and outdoor vibe. The kids love hiking and being outdoors and this room was perfect for some mountain decals and a little pretend fireplace. We also added custom cabinets around the reading nook bench under the window.

Modern craftsman guest house makeover with rustic touches.
This is an example of a small rustic galley open plan kitchen in Nashville with a single-bowl sink, flat-panel cabinets, beige cabinets, concrete worktops, white splashback, ceramic splashback, white appliances, concrete flooring, a breakfast bar, grey floors and grey worktops.
This is an example of a small rustic galley open plan kitchen in Nashville with a single-bowl sink, flat-panel cabinets, beige cabinets, concrete worktops, white splashback, ceramic splashback, white appliances, concrete flooring, a breakfast bar, grey floors and grey worktops.
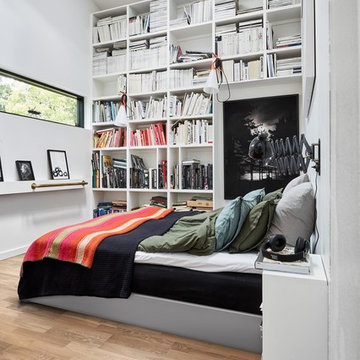
Oak Cirrus is a rustic floor with naturally occuring color variations and knots. It is white stained and brushed.
Photo of a medium sized rustic mezzanine bedroom in New York with brown walls, medium hardwood flooring and brown floors.
Photo of a medium sized rustic mezzanine bedroom in New York with brown walls, medium hardwood flooring and brown floors.
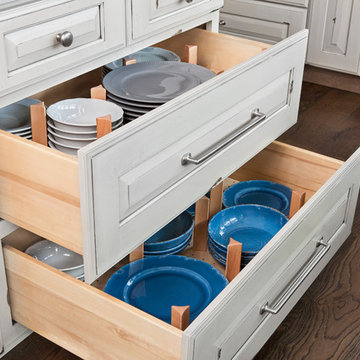
Photo courtesy of Jim McVeigh. Dura Supreme Bella Heritage F. Photography by Beth Singer.
Rustic kitchen in Other with raised-panel cabinets, distressed cabinets, engineered stone countertops, grey splashback, ceramic splashback, stainless steel appliances, medium hardwood flooring, an island and brown floors.
Rustic kitchen in Other with raised-panel cabinets, distressed cabinets, engineered stone countertops, grey splashback, ceramic splashback, stainless steel appliances, medium hardwood flooring, an island and brown floors.
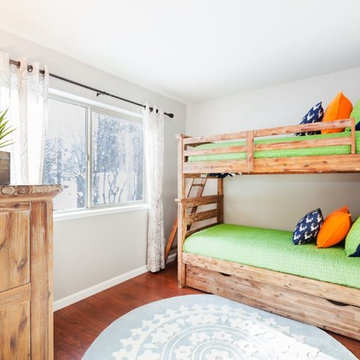
Vacation Rental Living Room
Photograph by Hazeltine Photography.
This was a fun, collaborative effort with our clients. Coming from the Bay area, our clients spend a lot of time in Tahoe and therefore purchased a vacation home within close proximity to Heavenly Mountain. Their intention was to utilize the three-bedroom, three-bathroom, single-family home as a vacation rental but also as a part-time, second home for themselves. Being a vacation rental, budget was a top priority. We worked within our clients’ parameters to create a mountain modern space with the ability to sleep 10, while maintaining durability, functionality and beauty. We’re all thrilled with the result.
Talie Jane Interiors is a full-service, luxury interior design firm specializing in sophisticated environments.
Founder and interior designer, Talie Jane, is well known for her ability to collaborate with clients. She creates highly individualized spaces, reflective of individual tastes and lifestyles. Talie's design approach is simple. She believes that, "every space should tell a story in an artistic and beautiful way while reflecting the personalities and design needs of our clients."
At Talie Jane Interiors, we listen, understand our clients and deliver within budget to provide beautiful, comfortable spaces. By utilizing an analytical and artistic approach, we offer creative solutions to design challenges.

Organized laundry - one for whites and one for darks, makes sorting easy when it comes to wash day. Clever storage solutions in this master bath houses toiletries and linens.
Photos by Chris Veith

This is an example of a large rustic l-shaped kitchen in Other with a belfast sink, shaker cabinets, medium wood cabinets, multi-coloured splashback, light hardwood flooring, an island, marble worktops, matchstick tiled splashback, stainless steel appliances and brown floors.
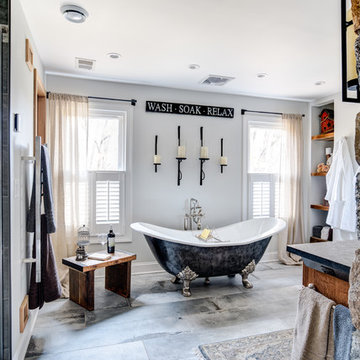
'The Sibton' 73" Cast Iron Double Slipper Clawfoot Tub by Penhaglion
Credit: Designer Kitchen Intuitions Kim Platt/Contractor Kraftmaster Renovations Robert Gockler

Photo of a large rustic ensuite bathroom in Other with dark wood cabinets, a built-in bath, brown walls, wooden worktops, brown worktops and flat-panel cabinets.
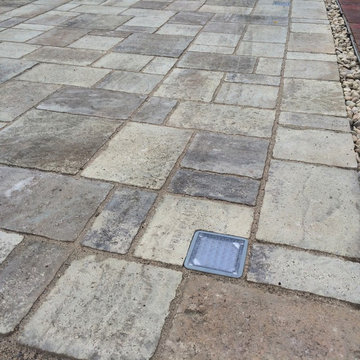
Design ideas for a large rustic front driveway partial sun garden in Denver with natural stone paving.
Rustic White Home Design Photos
5




















