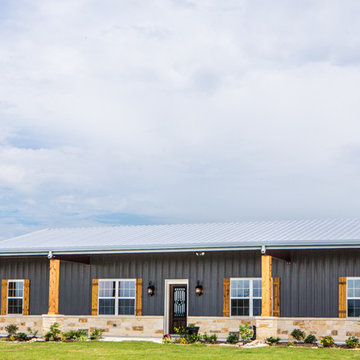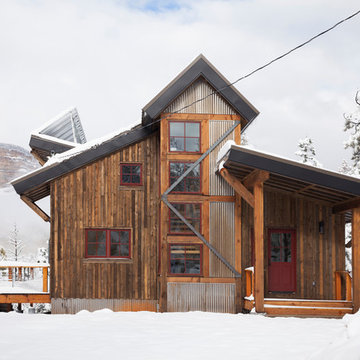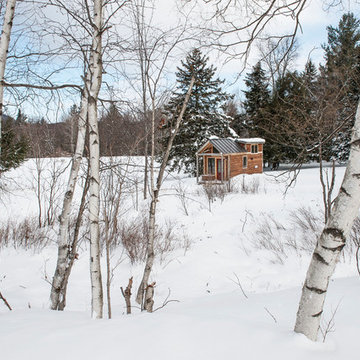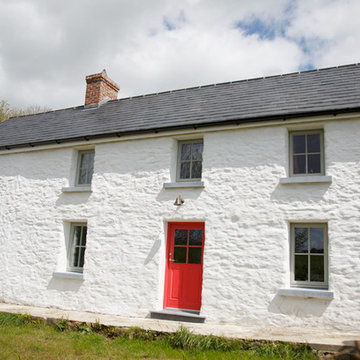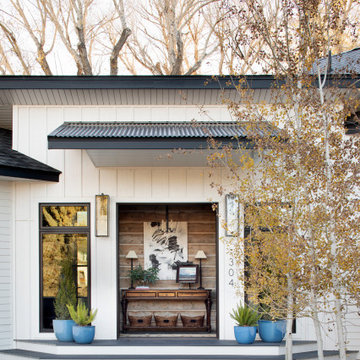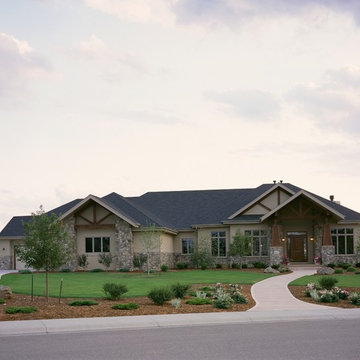Rustic White House Exterior Ideas and Designs

Lake Cottage Porch, standing seam metal roofing and cedar shakes blend into the Vermont fall foliage. Simple and elegant.
Photos by Susan Teare
Design ideas for a rustic bungalow house exterior in Burlington with wood cladding, a metal roof and a black roof.
Design ideas for a rustic bungalow house exterior in Burlington with wood cladding, a metal roof and a black roof.

The goal of this project was to build a house that would be energy efficient using materials that were both economical and environmentally conscious. Due to the extremely cold winter weather conditions in the Catskills, insulating the house was a primary concern. The main structure of the house is a timber frame from an nineteenth century barn that has been restored and raised on this new site. The entirety of this frame has then been wrapped in SIPs (structural insulated panels), both walls and the roof. The house is slab on grade, insulated from below. The concrete slab was poured with a radiant heating system inside and the top of the slab was polished and left exposed as the flooring surface. Fiberglass windows with an extremely high R-value were chosen for their green properties. Care was also taken during construction to make all of the joints between the SIPs panels and around window and door openings as airtight as possible. The fact that the house is so airtight along with the high overall insulatory value achieved from the insulated slab, SIPs panels, and windows make the house very energy efficient. The house utilizes an air exchanger, a device that brings fresh air in from outside without loosing heat and circulates the air within the house to move warmer air down from the second floor. Other green materials in the home include reclaimed barn wood used for the floor and ceiling of the second floor, reclaimed wood stairs and bathroom vanity, and an on-demand hot water/boiler system. The exterior of the house is clad in black corrugated aluminum with an aluminum standing seam roof. Because of the extremely cold winter temperatures windows are used discerningly, the three largest windows are on the first floor providing the main living areas with a majestic view of the Catskill mountains.
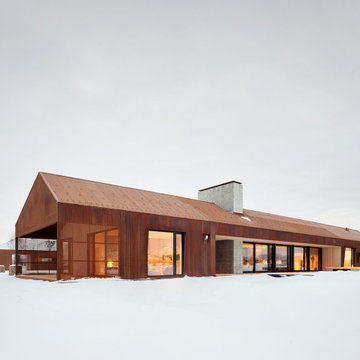
Although the Dogtrot house is one gabled form, protected outdoor spaces are carved out of the main volume and extended on either end, where perforated siding adds texture and provides covered porches with privacy and protection from the elements.
Residential architecture and interior design by CLB in Jackson, Wyoming.

This beautiful lake and snow lodge site on the waters edge of Lake Sunapee, and only one mile from Mt Sunapee Ski and Snowboard Resort. The home features conventional and timber frame construction. MossCreek's exquisite use of exterior materials include poplar bark, antique log siding with dovetail corners, hand cut timber frame, barn board siding and local river stone piers and foundation. Inside, the home features reclaimed barn wood walls, floors and ceilings.
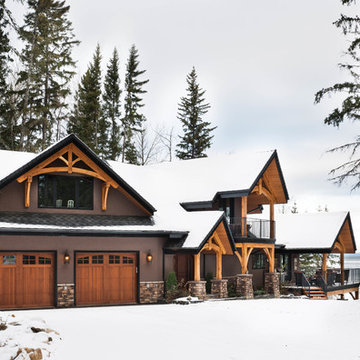
Exterior of a lakeside timber frame home is inviting with custom timber trusses and quick access to the covered deck.
Photos: Copyright Heidi Long, Longview Studios, Inc.

This is an example of a small and white rustic two floor detached house in Minneapolis with metal cladding, a pitched roof, a metal roof and board and batten cladding.
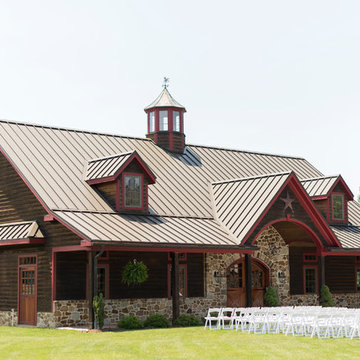
Wedding Barn
Medium sized and brown rustic two floor house exterior in Other with mixed cladding, a pitched roof and a metal roof.
Medium sized and brown rustic two floor house exterior in Other with mixed cladding, a pitched roof and a metal roof.
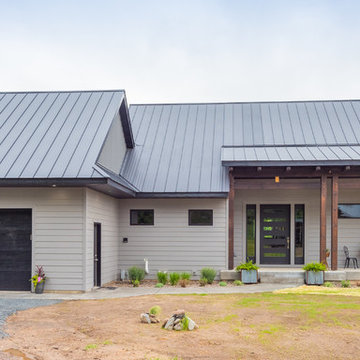
Design ideas for a medium sized and gey rustic bungalow detached house in Minneapolis with wood cladding, a pitched roof and a metal roof.

This is an example of a medium sized rustic house exterior in Denver with wood cladding.
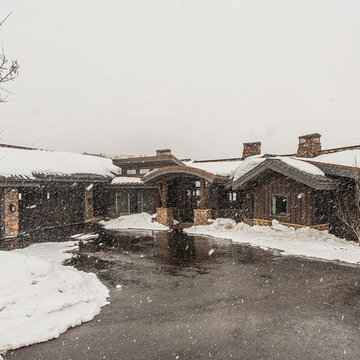
Inspiration for a medium sized and brown rustic bungalow detached house in Salt Lake City with mixed cladding, a pitched roof and a shingle roof.
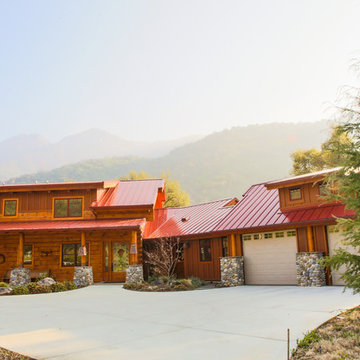
Photo of an expansive and brown rustic two floor house exterior in Boston with wood cladding and a half-hip roof.
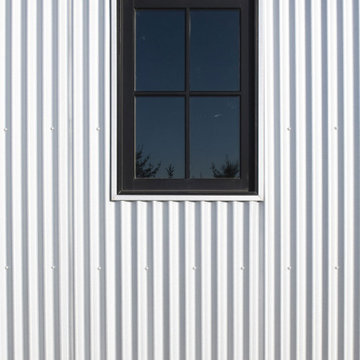
Contractor: HBRE
Interior Design: Brooke Voss Design
Photography: Scott Amundson
Design ideas for a white rustic detached house in Minneapolis with metal cladding, a metal roof and a grey roof.
Design ideas for a white rustic detached house in Minneapolis with metal cladding, a metal roof and a grey roof.
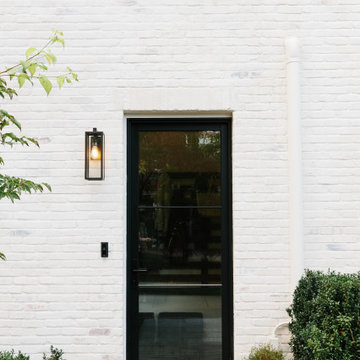
Limeslurry is the perfect look for aging brick. This home is a 100 year old farmhouse with an addition. The mortar joints were weathered and nearly an inch deep. The lime slurry transforms with a new, sculpted look. Lime slurry also adds structural integrity: filling mortar joints and locking in aging brick. Because it is lime-based the brick is still able to breath. A strong improvement that highlights the architecture of the home and the striking landscaping.
Rustic White House Exterior Ideas and Designs
1
