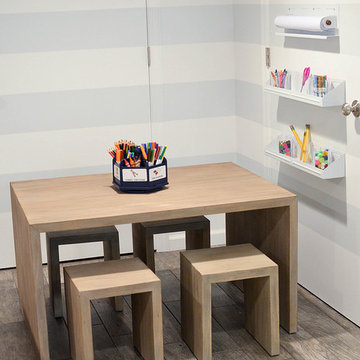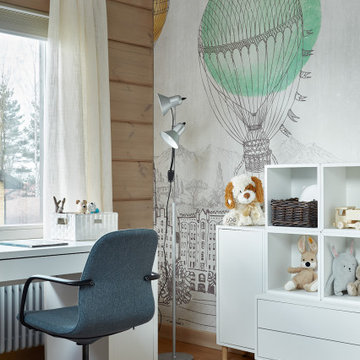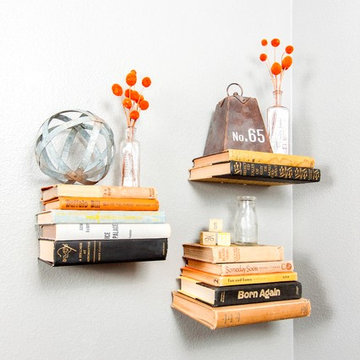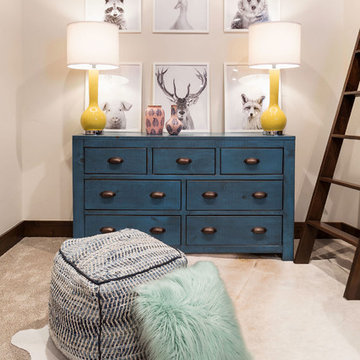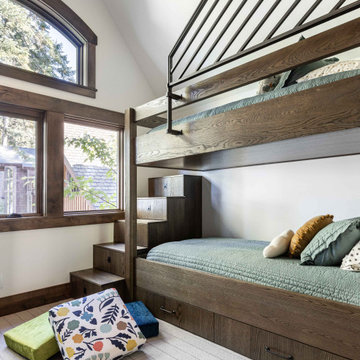Rustic White Kids' Room and Nursery Ideas and Designs
Refine by:
Budget
Sort by:Popular Today
1 - 20 of 324 photos
Item 1 of 3
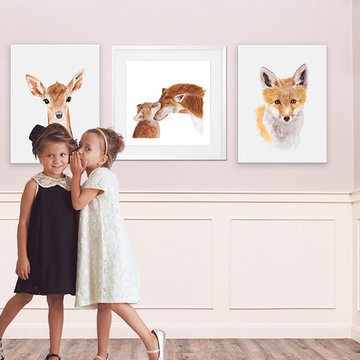
Finding unique wall decor for girls is easy as 1-2-3 with girl canvas wall art from Oopsy Daisy! Explore a catalog of girl room decorating ideas to discover your perfect piece of canvas art for your girls room, from newborn to tween. Our girls canvas art makes for an easy and affordable room makeover.
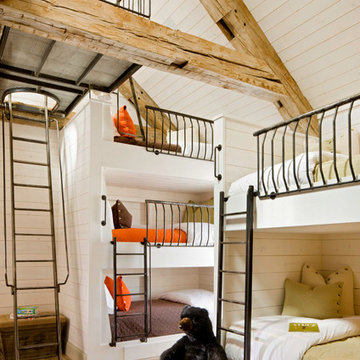
This is an example of a rustic gender neutral kids' bedroom in Denver with white walls and light hardwood flooring.
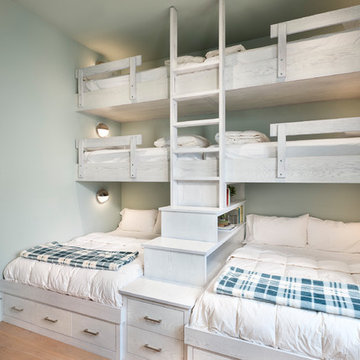
This is an example of a rustic gender neutral kids' bedroom in Other with grey walls, medium hardwood flooring and brown floors.
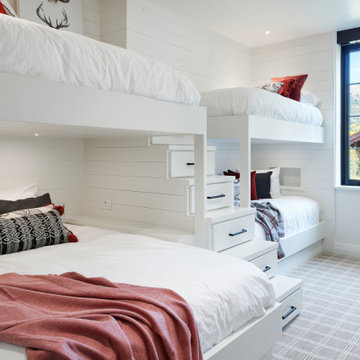
Rustic gender neutral kids' bedroom in Denver with white walls, carpet and grey floors.

There's plenty of room for all the kids in this lofted bunk bed area. Rolling storage boxes underneath the bunks provide space for extra bedding and other storage.
---
Project by Wiles Design Group. Their Cedar Rapids-based design studio serves the entire Midwest, including Iowa City, Dubuque, Davenport, and Waterloo, as well as North Missouri and St. Louis.
For more about Wiles Design Group, see here: https://wilesdesigngroup.com/
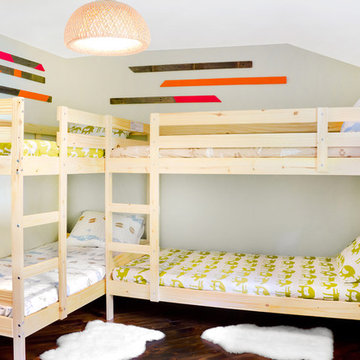
Kids bunk room with 1ofx picket installation
Rustic gender neutral children’s room in Portland Maine with grey walls and dark hardwood flooring.
Rustic gender neutral children’s room in Portland Maine with grey walls and dark hardwood flooring.
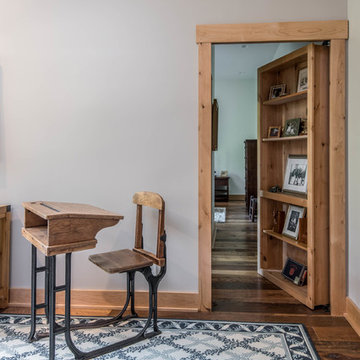
This is an example of a medium sized rustic gender neutral kids' bedroom in Other with grey walls, medium hardwood flooring and brown floors.
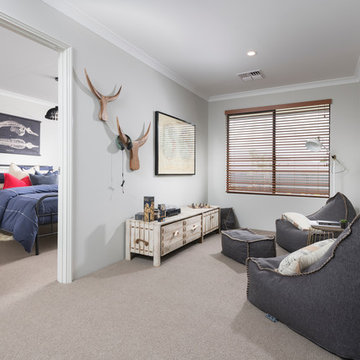
D-Max Photography
This is an example of a rustic gender neutral kids' bedroom in Perth with carpet and grey walls.
This is an example of a rustic gender neutral kids' bedroom in Perth with carpet and grey walls.
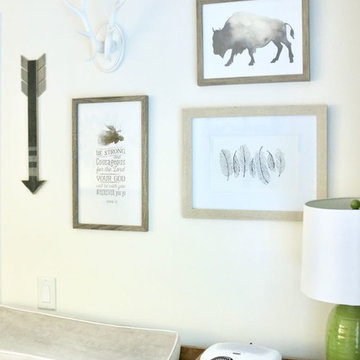
Studio 1049
Inspiration for a medium sized rustic nursery for boys in Bridgeport with white walls, carpet and grey floors.
Inspiration for a medium sized rustic nursery for boys in Bridgeport with white walls, carpet and grey floors.

This kids bunk bed room has a camping and outdoor vibe. The kids love hiking and being outdoors and this room was perfect for some mountain decals and a little pretend fireplace. We also added custom cabinets around the reading nook bench under the window.
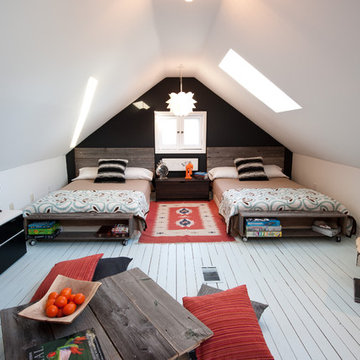
Photo of a rustic gender neutral children’s room in Ottawa with painted wood flooring, white floors and white walls.
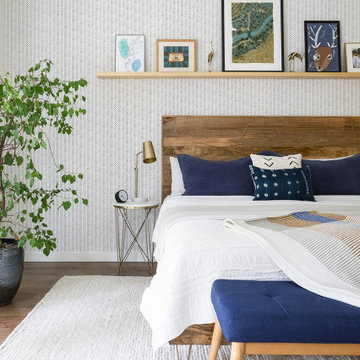
Nestled in a historic residential neighborhood this 1950s Baptist Church was outgrown by its congregation. The building was left unused for 12 years until it was adapted for reuse as a single family home. The home, for a young family of four, was designed with the healthy building principles in mind. The completed house is net zero ready, meaning that all of the systems necessary to convert this house to a net zero home are in place, all that is needed are solar panels. Though the original building was in very rough shape, the design team worked hard to retain as much of the original form as possible. The addition distinguishes itself from the original through materiality and structural articulation. The new form hovers on cantilevers, creating a light touch with the ground plane, in contrast to the heavy form of the original masonry structure. Even though the new building has a modern aesthetic it had to conform to some of the historic neighborhood ordinances of the city. The completed product is loved by the neighborhood, with many people taking their evening walks to pass by their new favorite house.
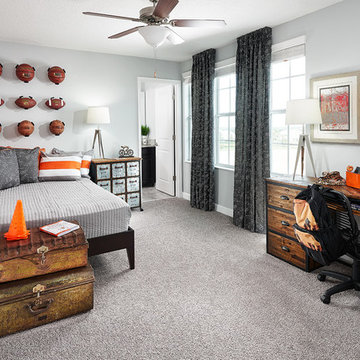
Studio Peck LLC
Rustic teen’s room for boys in Orlando with grey walls, carpet and grey floors.
Rustic teen’s room for boys in Orlando with grey walls, carpet and grey floors.
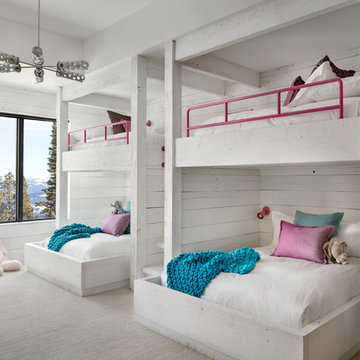
Inspiration for a rustic kids' bedroom for girls in Other with white walls, carpet and beige floors.
Rustic White Kids' Room and Nursery Ideas and Designs
1


