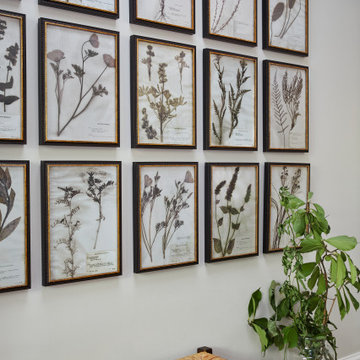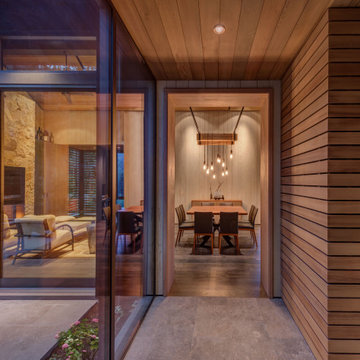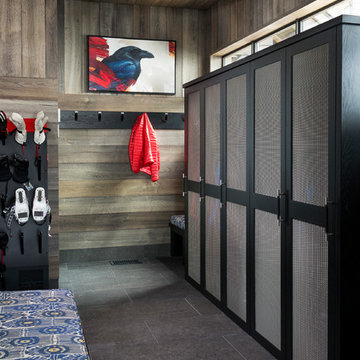Rustic Entrance Ideas and Designs

This ski room is functional providing ample room for storage.
This is an example of a large rustic boot room in Other with black walls, ceramic flooring, a single front door, a dark wood front door and beige floors.
This is an example of a large rustic boot room in Other with black walls, ceramic flooring, a single front door, a dark wood front door and beige floors.
Find the right local pro for your project
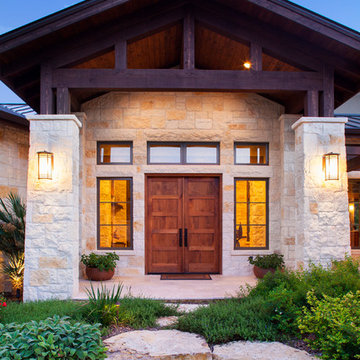
Stone columns, wood beam details, and large windows add interest to the front elevation of this Texas transitional house.
Tre Dunham with Fine Focus Photography
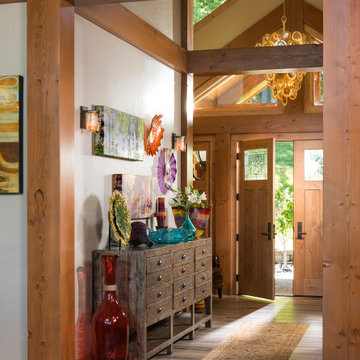
An assortment of bright colored glass pieces greet residents as they walk through the double door entry of their timber frame home.
PrecisionCraft Log & Timber Homes. Image Copyright: Longviews Studios, Inc.

A white washed ship lap barn wood wall creates a beautiful entry-way space and coat rack. A custom floating entryway bench made of a beautiful 4" thick reclaimed barn wood beam is held up by a very large black painted steel L-bracket

Design ideas for a rustic boot room in Raleigh with beige walls and medium hardwood flooring.

Crown Point Builders, Inc. | Décor by Pottery Barn at Evergreen Walk | Photography by Wicked Awesome 3D | Bathroom and Kitchen Design by Amy Michaud, Brownstone Designs
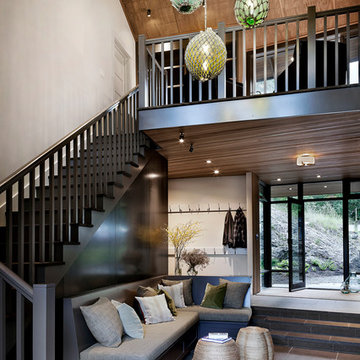
Built in bench in entry with coat storage above. Custom sea glass chandelier takes center stage in the space.
This is an example of a large rustic foyer in Seattle with slate flooring and black floors.
This is an example of a large rustic foyer in Seattle with slate flooring and black floors.

Rikki Snyder
This is an example of a small rustic boot room in Burlington with brown walls, a single front door, a medium wood front door and grey floors.
This is an example of a small rustic boot room in Burlington with brown walls, a single front door, a medium wood front door and grey floors.

Ric Stovall
Large rustic boot room in Denver with beige walls, limestone flooring, a stable front door, a dark wood front door and grey floors.
Large rustic boot room in Denver with beige walls, limestone flooring, a stable front door, a dark wood front door and grey floors.
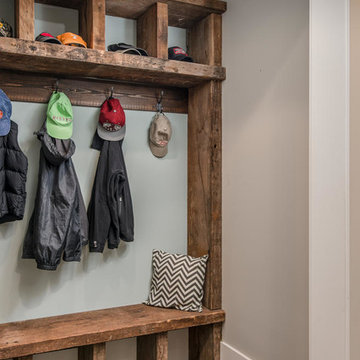
This is an example of a rustic entrance in Other with grey walls, dark hardwood flooring and brown floors.
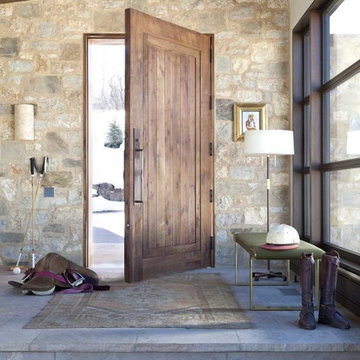
This is an example of a medium sized rustic entrance in Denver with a single front door, a medium wood front door and feature lighting.
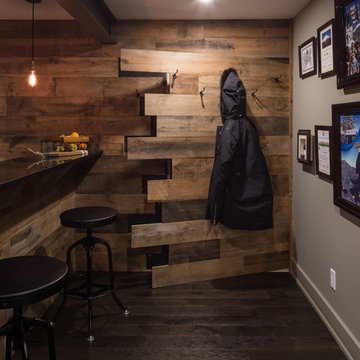
When you don't want to look at a door.....or want anyone to know there's a room behind. Just add a hidden door.....
Rustic entrance in Ottawa with dark hardwood flooring and multi-coloured walls.
Rustic entrance in Ottawa with dark hardwood flooring and multi-coloured walls.
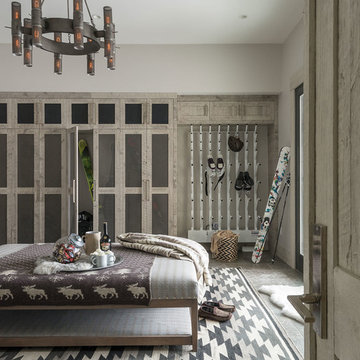
Rustic Zen Residence by Locati Architects, Interior Design by Cashmere Interior, Photography by Audrey Hall
Design ideas for a rustic boot room in Other with beige walls.
Design ideas for a rustic boot room in Other with beige walls.
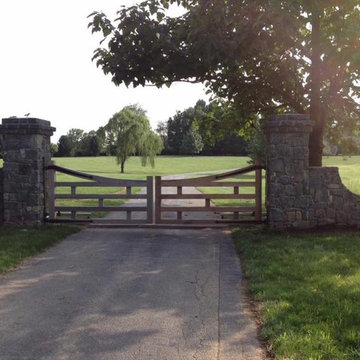
Western Red Cedar with a steel support structure
Design ideas for a rustic entrance in Philadelphia.
Design ideas for a rustic entrance in Philadelphia.
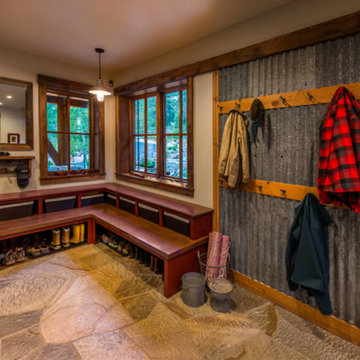
The gear room, a mountain version of a mudroom, has a creative use of reclaimed metal roofing and storage in the custom benches.
Photography: VanceFox.com
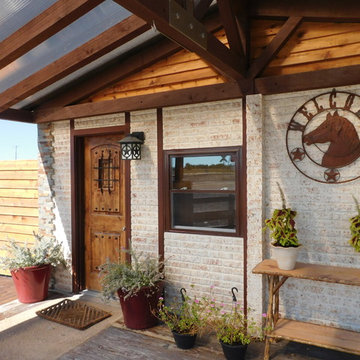
Inspiration for a medium sized rustic front door in Dallas with white walls, medium hardwood flooring, a single front door and a medium wood front door.
Rustic Entrance Ideas and Designs
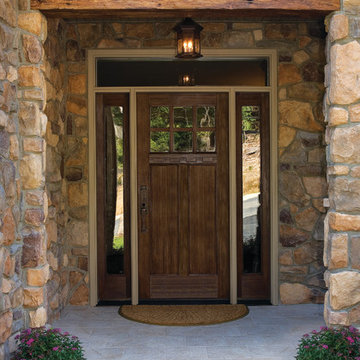
Therma-Tru Classic-Craft American Style Collection fiberglass door with dentil shelf. This door features high-definition vertical Douglas Fir grain and Shaker-style recessed panels. Door, sidelites and transom feature energy-efficient Low-E glass.
1
