Rustic Living Room with a Freestanding TV Ideas and Designs

Inspiration for an expansive rustic formal living room in Austin with white walls, a standard fireplace, a freestanding tv and brown floors.
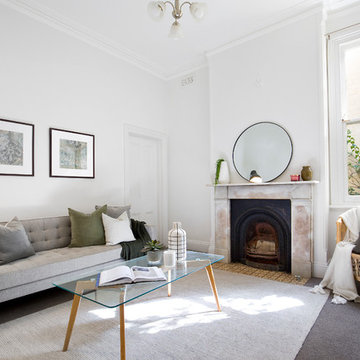
Inspiration for a rustic enclosed living room in Sydney with white walls, carpet, a standard fireplace, a freestanding tv and grey floors.
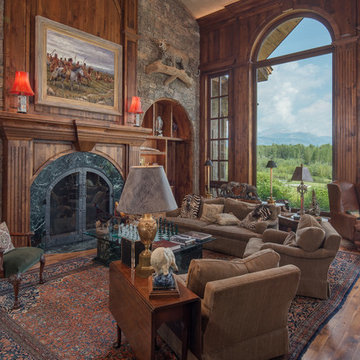
Sargent Schutt Photography
This is an example of a rustic living room in Other with brown walls, medium hardwood flooring, a standard fireplace, a freestanding tv and brown floors.
This is an example of a rustic living room in Other with brown walls, medium hardwood flooring, a standard fireplace, a freestanding tv and brown floors.
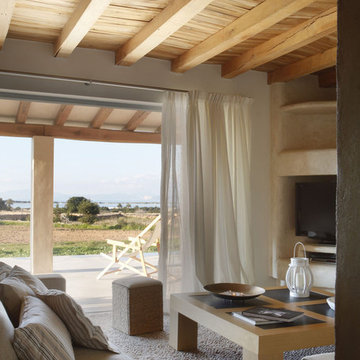
Photo of a medium sized rustic open plan living room curtain in Barcelona with white walls, carpet and a freestanding tv.
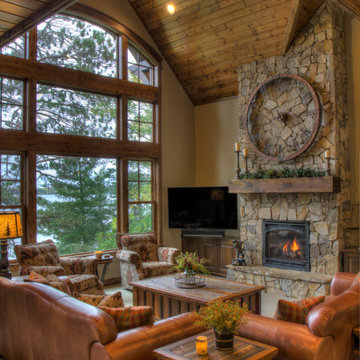
Photo of a large rustic formal open plan living room in Minneapolis with beige walls, carpet, a standard fireplace, a stone fireplace surround, a freestanding tv and beige floors.
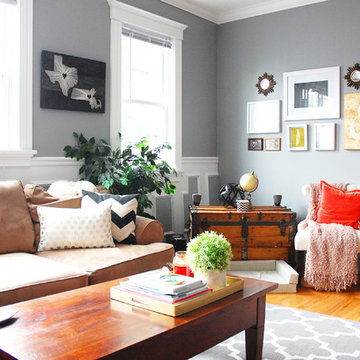
Design ideas for a medium sized rustic enclosed living room in Boston with grey walls, medium hardwood flooring, no fireplace and a freestanding tv.

To take advantage of this home’s natural light and expansive views and to enhance the feeling of spaciousness indoors, we designed an open floor plan on the main level, including the living room, dining room, kitchen and family room. This new traditional-style kitchen boasts all the trappings of the 21st century, including granite countertops and a Kohler Whitehaven farm sink. Sub-Zero under-counter refrigerator drawers seamlessly blend into the space with front panels that match the rest of the kitchen cabinetry. Underfoot, blonde Acacia luxury vinyl plank flooring creates a consistent feel throughout the kitchen, dining and living spaces.
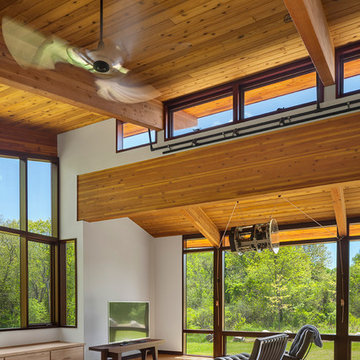
Modern-day take on the classic, midcentury modern Deck House style.
Medium sized rustic open plan living room in Boston with white walls, light hardwood flooring, a corner fireplace, a brick fireplace surround, a freestanding tv and brown floors.
Medium sized rustic open plan living room in Boston with white walls, light hardwood flooring, a corner fireplace, a brick fireplace surround, a freestanding tv and brown floors.
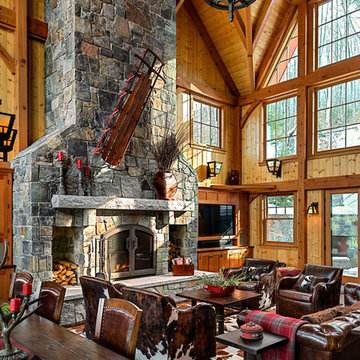
This three-story vacation home for a family of ski enthusiasts features 5 bedrooms and a six-bed bunk room, 5 1/2 bathrooms, kitchen, dining room, great room, 2 wet bars, great room, exercise room, basement game room, office, mud room, ski work room, decks, stone patio with sunken hot tub, garage, and elevator.
The home sits into an extremely steep, half-acre lot that shares a property line with a ski resort and allows for ski-in, ski-out access to the mountain’s 61 trails. This unique location and challenging terrain informed the home’s siting, footprint, program, design, interior design, finishes, and custom made furniture.
Credit: Samyn-D'Elia Architects
Project designed by Franconia interior designer Randy Trainor. She also serves the New Hampshire Ski Country, Lake Regions and Coast, including Lincoln, North Conway, and Bartlett.
For more about Randy Trainor, click here: https://crtinteriors.com/
To learn more about this project, click here: https://crtinteriors.com/ski-country-chic/
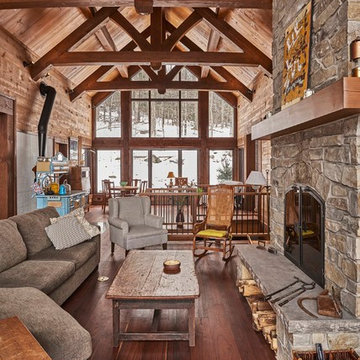
Inspiration for a medium sized rustic open plan living room in Montreal with brown walls, dark hardwood flooring, a wood burning stove, a stone fireplace surround, a freestanding tv and brown floors.

Inspiration for a large rustic open plan living room in Denver with medium hardwood flooring, brown walls, a standard fireplace, a stone fireplace surround, a freestanding tv and brown floors.
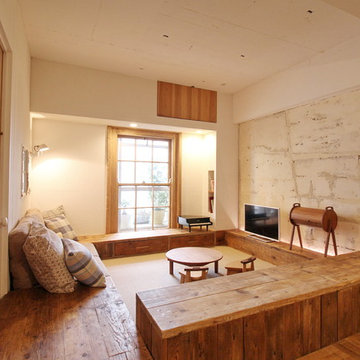
Photo of a rustic living room in Osaka with white walls, a freestanding tv and beige floors.
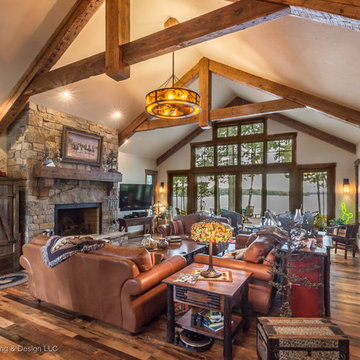
Dan Heid
Design ideas for a medium sized rustic open plan living room in Minneapolis with beige walls, medium hardwood flooring, a standard fireplace, a stone fireplace surround, a freestanding tv and brown floors.
Design ideas for a medium sized rustic open plan living room in Minneapolis with beige walls, medium hardwood flooring, a standard fireplace, a stone fireplace surround, a freestanding tv and brown floors.
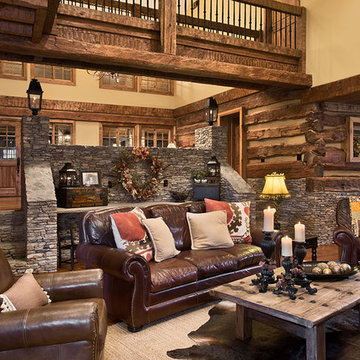
Design ideas for a medium sized rustic open plan living room in Nashville with beige walls, medium hardwood flooring, a standard fireplace, a stone fireplace surround, brown floors and a freestanding tv.
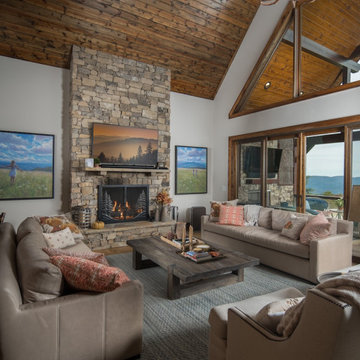
This is an example of a rustic open plan living room in Charlotte with white walls, light hardwood flooring, a standard fireplace, a stone fireplace surround, a freestanding tv and a timber clad ceiling.
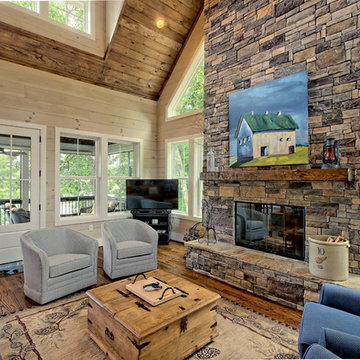
Rustic open plan living room in Atlanta with beige walls, medium hardwood flooring, a standard fireplace, a stone fireplace surround, a freestanding tv and brown floors.
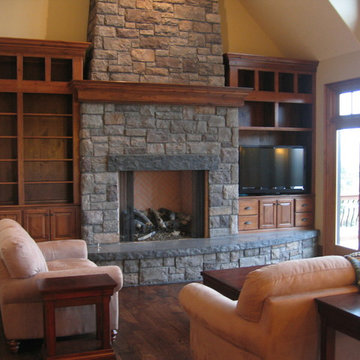
Design ideas for a medium sized rustic enclosed living room in Portland with beige walls, laminate floors, a standard fireplace, a stone fireplace surround and a freestanding tv.
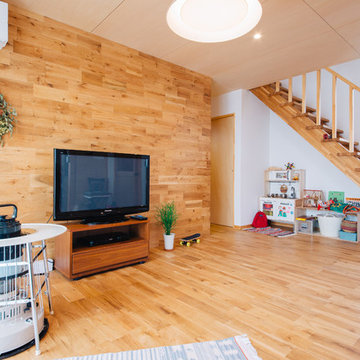
木製階段下はキッズスペースとして有効活用
優しい木の色合いが落ち着いた空間に
Photo of a rustic open plan living room in Other with medium hardwood flooring and a freestanding tv.
Photo of a rustic open plan living room in Other with medium hardwood flooring and a freestanding tv.
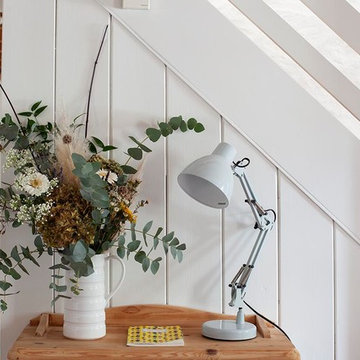
Simon Burt
Medium sized rustic enclosed living room in Cornwall with white walls, light hardwood flooring, no fireplace, a freestanding tv and beige floors.
Medium sized rustic enclosed living room in Cornwall with white walls, light hardwood flooring, no fireplace, a freestanding tv and beige floors.
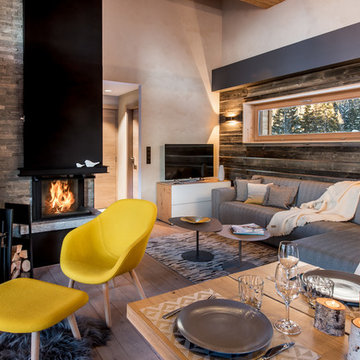
Philippe Gal
Rustic open plan living room in Lyon with brown walls, medium hardwood flooring, a corner fireplace, a stone fireplace surround, a freestanding tv and brown floors.
Rustic open plan living room in Lyon with brown walls, medium hardwood flooring, a corner fireplace, a stone fireplace surround, a freestanding tv and brown floors.
Rustic Living Room with a Freestanding TV Ideas and Designs
1