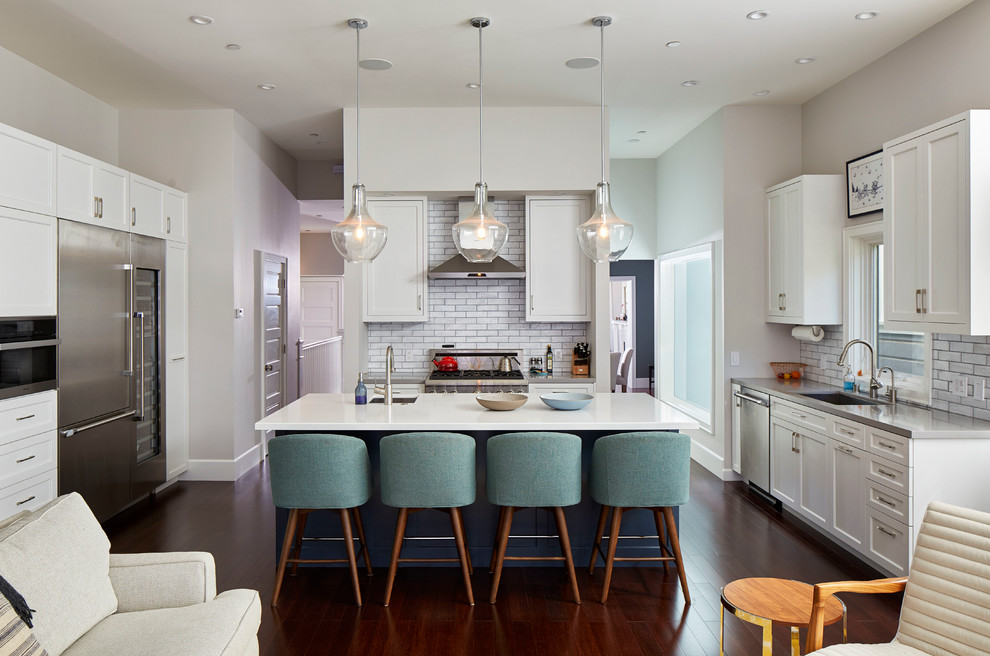
San Francisco Renovation
Transitional Kitchen, San Francisco
A newly purchased single family home on a quiet street in Noe Valley undergoes a significant transformation to enlarge, reconfigure and renovate it to suit the needs of the new owners. This includes a rear yard addition on three levels, to effectively double the size of the existing home. The renovation respected the understated Victorian / Edwardian detailing, while incorporating a more modern aesthetic focused on natural light and indoor-outdoor living into the new spaces.
Photos by John Bedell Photography
Interior Design by Stephanie Klein

pendant lights