Sauna Bathroom with a Built-In Sink Ideas and Designs
Refine by:
Budget
Sort by:Popular Today
1 - 20 of 220 photos
Item 1 of 3

Suzanne Deller www.suzannedeller.com
This is an example of a small traditional sauna bathroom in Denver with a built-in sink, a two-piece toilet, recessed-panel cabinets, light wood cabinets, granite worktops, grey tiles, porcelain tiles, porcelain flooring, beige walls, an alcove shower, brown floors and a hinged door.
This is an example of a small traditional sauna bathroom in Denver with a built-in sink, a two-piece toilet, recessed-panel cabinets, light wood cabinets, granite worktops, grey tiles, porcelain tiles, porcelain flooring, beige walls, an alcove shower, brown floors and a hinged door.
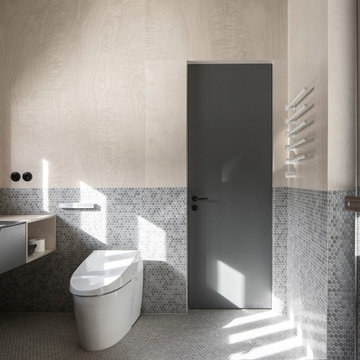
INT2 architecture
Inspiration for a small sauna bathroom with flat-panel cabinets, grey cabinets, an alcove shower, a one-piece toilet, grey tiles, mosaic tiles, beige walls, mosaic tile flooring, a built-in sink, engineered stone worktops, grey floors and a hinged door.
Inspiration for a small sauna bathroom with flat-panel cabinets, grey cabinets, an alcove shower, a one-piece toilet, grey tiles, mosaic tiles, beige walls, mosaic tile flooring, a built-in sink, engineered stone worktops, grey floors and a hinged door.

Luxuriously finished bath with steam shower and modern finishes is the perfect place to relax and pamper yourself.
This is an example of a large contemporary sauna bathroom in Denver with flat-panel cabinets, medium wood cabinets, a corner bath, a one-piece toilet, black tiles, stone tiles, beige walls, slate flooring, concrete worktops, a built-in sink, an alcove shower, brown floors and a hinged door.
This is an example of a large contemporary sauna bathroom in Denver with flat-panel cabinets, medium wood cabinets, a corner bath, a one-piece toilet, black tiles, stone tiles, beige walls, slate flooring, concrete worktops, a built-in sink, an alcove shower, brown floors and a hinged door.
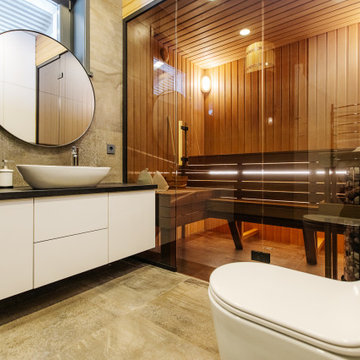
Сауна
Photo of a small contemporary sauna bathroom in Other with a wall mounted toilet, porcelain tiles, porcelain flooring, a built-in sink, black worktops, a single sink and a floating vanity unit.
Photo of a small contemporary sauna bathroom in Other with a wall mounted toilet, porcelain tiles, porcelain flooring, a built-in sink, black worktops, a single sink and a floating vanity unit.
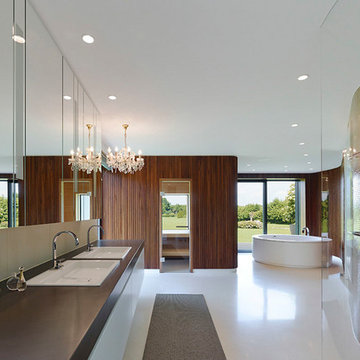
Photography: Zooey Braun Roemerstr. 51, Stuttgart, T +49 (0)711 6400361, zooey@zooeybraun.de
Photo of an expansive contemporary sauna bathroom in Stuttgart with flat-panel cabinets, white cabinets, a built-in shower, a built-in sink, a freestanding bath, white floors, brown walls, an open shower and feature lighting.
Photo of an expansive contemporary sauna bathroom in Stuttgart with flat-panel cabinets, white cabinets, a built-in shower, a built-in sink, a freestanding bath, white floors, brown walls, an open shower and feature lighting.
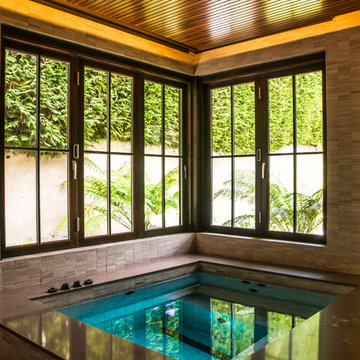
Construction: Kingdom Builders
Design ideas for an expansive contemporary bathroom in Vancouver with louvered cabinets, light wood cabinets, a japanese bath, a one-piece toilet, black tiles, stone slabs, pebble tile flooring, a built-in sink and engineered stone worktops.
Design ideas for an expansive contemporary bathroom in Vancouver with louvered cabinets, light wood cabinets, a japanese bath, a one-piece toilet, black tiles, stone slabs, pebble tile flooring, a built-in sink and engineered stone worktops.
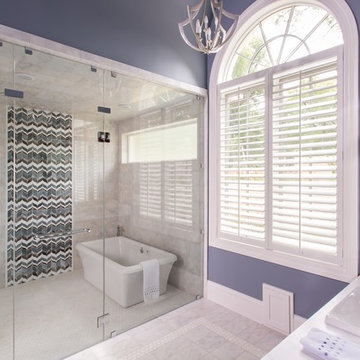
This custom bathroom showcases a beautiful mosaic along the back wall of the "wet room" shower enclosure. The specially designed vanities are the perfect addition to this retreat. A freestanding tub sits inside the wet room for a sauna spa-like experience.

Modern Black and White Bathroom with a shower, toilet, and black overhead cabinet. Vanity sink with floating vanity. Black cabinets and countertop. The shower has grey tiles with brick style on the walls and small honeycomb tiles on the floor. A window with black trim in the shower. Large honeycomb tiles on the bathroom floor. One light fixture in the shower. One light fixture outside the shower. One light fixture above the mirror.
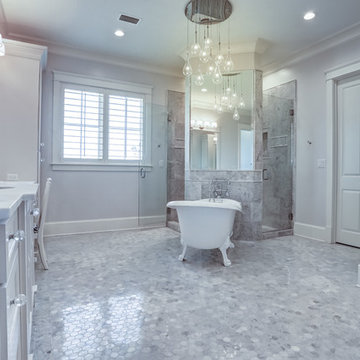
Saints Johns Tower is a unique and elegant custom designed home. Located on a peninsula on Ono Island, this home has views to die for. The tower element gives you the feeling of being encased by the water with windows allowing you to see out from every angle. This home was built by Phillip Vlahos custom home builders and designed by Bob Chatham custom home designs.
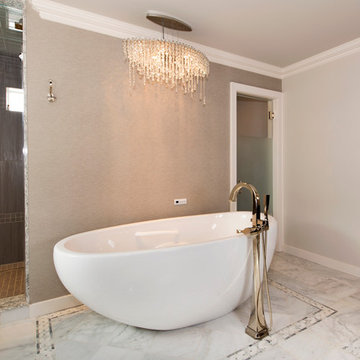
Third Shift Photography
Design ideas for a large traditional sauna bathroom in Other with raised-panel cabinets, dark wood cabinets, a freestanding bath, white tiles, stone tiles, grey walls, marble flooring, a built-in sink, engineered stone worktops, a walk-in shower, grey floors and an open shower.
Design ideas for a large traditional sauna bathroom in Other with raised-panel cabinets, dark wood cabinets, a freestanding bath, white tiles, stone tiles, grey walls, marble flooring, a built-in sink, engineered stone worktops, a walk-in shower, grey floors and an open shower.
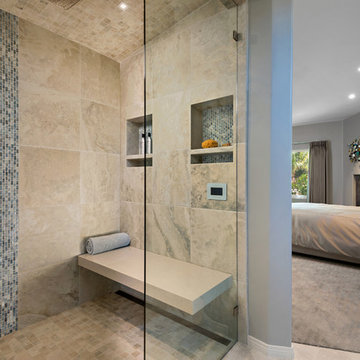
Moss Custom Homes, INCKY Photography
Design ideas for a contemporary sauna bathroom in Phoenix with flat-panel cabinets, medium wood cabinets, a two-piece toilet, grey tiles, porcelain tiles, grey walls, porcelain flooring, a built-in sink and solid surface worktops.
Design ideas for a contemporary sauna bathroom in Phoenix with flat-panel cabinets, medium wood cabinets, a two-piece toilet, grey tiles, porcelain tiles, grey walls, porcelain flooring, a built-in sink and solid surface worktops.
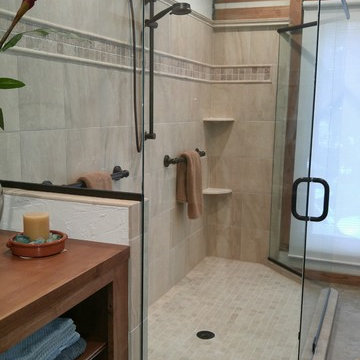
This spacious shower is a real focal point of this master bath. Using a combination or porcelain tile and natural stone keeps the shower light and clean looking, the mostly frameless glass is accented in oil rubbed bronze.
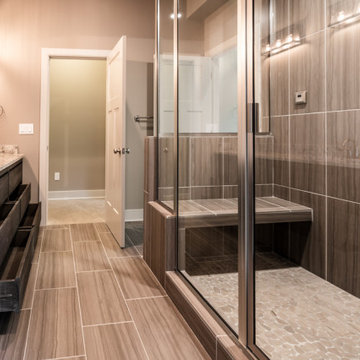
Basement Bathroom
Photo of a sauna bathroom in Louisville with flat-panel cabinets, dark wood cabinets, an alcove shower, brown tiles, ceramic tiles, beige walls, pebble tile flooring, a built-in sink, granite worktops, grey floors, a hinged door, white worktops, a shower bench, a single sink and a built in vanity unit.
Photo of a sauna bathroom in Louisville with flat-panel cabinets, dark wood cabinets, an alcove shower, brown tiles, ceramic tiles, beige walls, pebble tile flooring, a built-in sink, granite worktops, grey floors, a hinged door, white worktops, a shower bench, a single sink and a built in vanity unit.
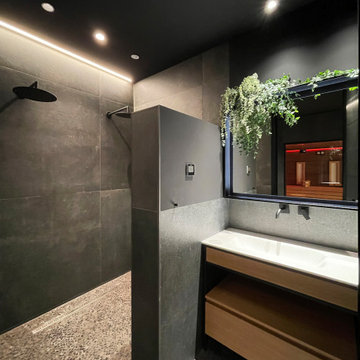
La sauna del sótano tiene un cuarto de baño que decidimos hacerlo en color negro para enfatizar la experiencia de transportarte a un lugar exótico, "como cuando te vas de vacaciones". Los únicos puntos de color son las plantas, el blanco de las encimeras y la madera de roble de los muebles de lavabo. El baño tiene una ámplia ducha con doble grifería.
The basement sauna has a bathroom that we decided to do in black to emphasize the experience of transporting yourself to an exotic place, "like when you go on vacation." The only points of color are the plants, the white of the countertops and the oak wood of the washbasin cabinets. The bathroom has a large shower with double taps.
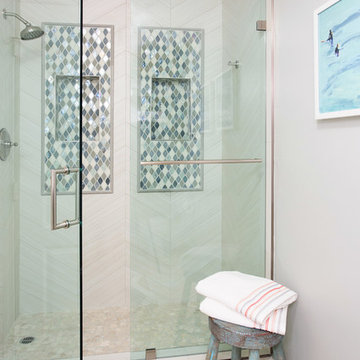
This North Pacific Beach project was a kitchen, two bathroom, built-in and fireplace renovation as well as fully re-decorating the entire home. The family wanted a light and inviting feel for their beach home while still having durable furniture and fabrics for their family to enjoy for many year to come.
Photographer: www.jennysiegwart.com
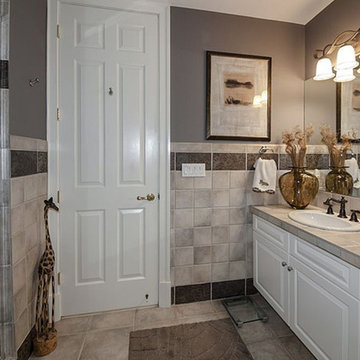
This is an example of a large traditional sauna bathroom in DC Metro with a built-in sink, raised-panel cabinets, white cabinets, tiled worktops, a two-piece toilet, grey tiles, ceramic tiles, grey walls, ceramic flooring, an alcove shower, white floors and a hinged door.
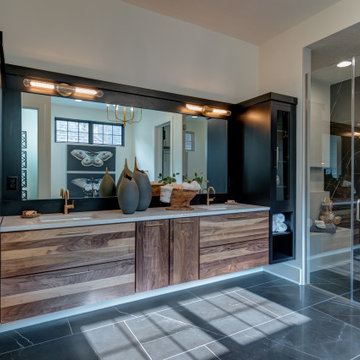
Luxuriance. The master bathroom is fit for a king with tones of black and natural wood throughout.
Photo of a large contemporary bathroom in Indianapolis with shaker cabinets, dark wood cabinets, a freestanding bath, a two-piece toilet, black and white tiles, ceramic tiles, white walls, ceramic flooring, a built-in sink, engineered stone worktops, black floors, a hinged door, grey worktops, double sinks and a floating vanity unit.
Photo of a large contemporary bathroom in Indianapolis with shaker cabinets, dark wood cabinets, a freestanding bath, a two-piece toilet, black and white tiles, ceramic tiles, white walls, ceramic flooring, a built-in sink, engineered stone worktops, black floors, a hinged door, grey worktops, double sinks and a floating vanity unit.
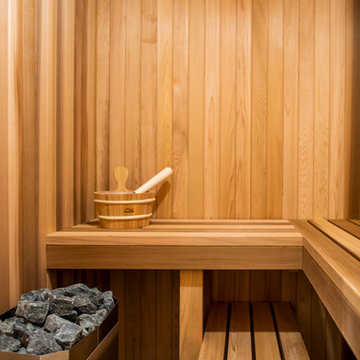
aia photography
Photo of a medium sized contemporary sauna bathroom in Toronto with flat-panel cabinets, dark wood cabinets, an alcove shower, grey tiles, white tiles, porcelain tiles, grey walls, a built-in sink, solid surface worktops, a hinged door and white worktops.
Photo of a medium sized contemporary sauna bathroom in Toronto with flat-panel cabinets, dark wood cabinets, an alcove shower, grey tiles, white tiles, porcelain tiles, grey walls, a built-in sink, solid surface worktops, a hinged door and white worktops.
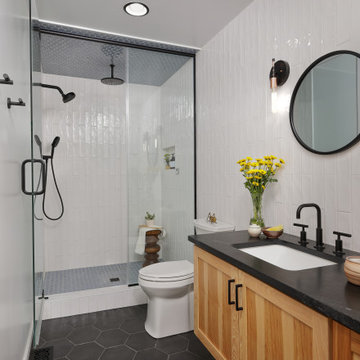
This is an example of a medium sized scandi bathroom in Phoenix with shaker cabinets, medium wood cabinets, a one-piece toilet, white tiles, ceramic tiles, white walls, ceramic flooring, a built-in sink, engineered stone worktops, black floors, a hinged door, black worktops, a single sink and a floating vanity unit.
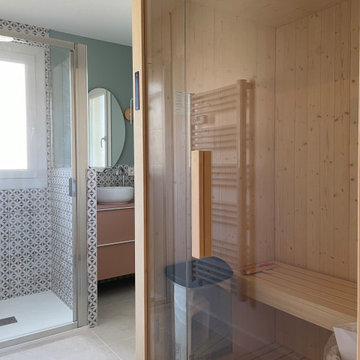
Design ideas for a small farmhouse sauna bathroom in Nice with flat-panel cabinets, blue tiles, ceramic tiles, blue walls, ceramic flooring, a built-in sink, laminate worktops, beige floors, a hinged door, a single sink and a floating vanity unit.
Sauna Bathroom with a Built-In Sink Ideas and Designs
1

 Shelves and shelving units, like ladder shelves, will give you extra space without taking up too much floor space. Also look for wire, wicker or fabric baskets, large and small, to store items under or next to the sink, or even on the wall.
Shelves and shelving units, like ladder shelves, will give you extra space without taking up too much floor space. Also look for wire, wicker or fabric baskets, large and small, to store items under or next to the sink, or even on the wall.  The sink, the mirror, shower and/or bath are the places where you might want the clearest and strongest light. You can use these if you want it to be bright and clear. Otherwise, you might want to look at some soft, ambient lighting in the form of chandeliers, short pendants or wall lamps. You could use accent lighting around your bath in the form to create a tranquil, spa feel, as well.
The sink, the mirror, shower and/or bath are the places where you might want the clearest and strongest light. You can use these if you want it to be bright and clear. Otherwise, you might want to look at some soft, ambient lighting in the form of chandeliers, short pendants or wall lamps. You could use accent lighting around your bath in the form to create a tranquil, spa feel, as well. 