Sauna Bathroom with Blue Walls Ideas and Designs
Refine by:
Budget
Sort by:Popular Today
1 - 20 of 178 photos
Item 1 of 3

This transformation started with a builder grade bathroom and was expanded into a sauna wet room. With cedar walls and ceiling and a custom cedar bench, the sauna heats the space for a relaxing dry heat experience. The goal of this space was to create a sauna in the secondary bathroom and be as efficient as possible with the space. This bathroom transformed from a standard secondary bathroom to a ergonomic spa without impacting the functionality of the bedroom.
This project was super fun, we were working inside of a guest bedroom, to create a functional, yet expansive bathroom. We started with a standard bathroom layout and by building out into the large guest bedroom that was used as an office, we were able to create enough square footage in the bathroom without detracting from the bedroom aesthetics or function. We worked with the client on her specific requests and put all of the materials into a 3D design to visualize the new space.
Houzz Write Up: https://www.houzz.com/magazine/bathroom-of-the-week-stylish-spa-retreat-with-a-real-sauna-stsetivw-vs~168139419
The layout of the bathroom needed to change to incorporate the larger wet room/sauna. By expanding the room slightly it gave us the needed space to relocate the toilet, the vanity and the entrance to the bathroom allowing for the wet room to have the full length of the new space.
This bathroom includes a cedar sauna room that is incorporated inside of the shower, the custom cedar bench follows the curvature of the room's new layout and a window was added to allow the natural sunlight to come in from the bedroom. The aromatic properties of the cedar are delightful whether it's being used with the dry sauna heat and also when the shower is steaming the space. In the shower are matching porcelain, marble-look tiles, with architectural texture on the shower walls contrasting with the warm, smooth cedar boards. Also, by increasing the depth of the toilet wall, we were able to create useful towel storage without detracting from the room significantly.
This entire project and client was a joy to work with.
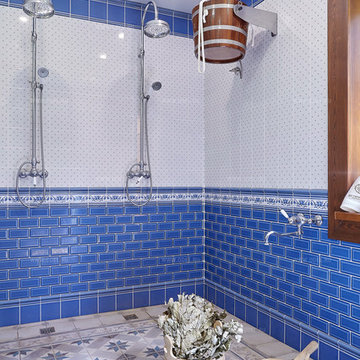
Душевая с обливным ведром Blumenberg. На стенах плитка Adex, на полу Arcadia
Photo of a medium sized contemporary grey and white sauna bathroom in Moscow with a double shower, blue walls, ceramic flooring, blue floors and an open shower.
Photo of a medium sized contemporary grey and white sauna bathroom in Moscow with a double shower, blue walls, ceramic flooring, blue floors and an open shower.
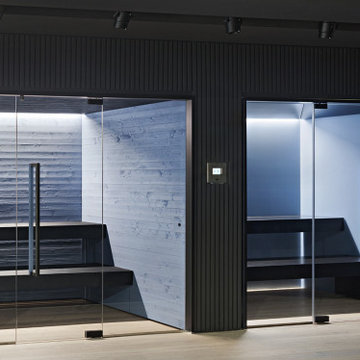
Sleek and contemporary, the Soul Collection by Starpool is designed with a dynamic range of finishes and footprints to fit any aesthetic. This steam room and sauna pair is shown in Light Soul - Walls and seating of the steam room in satin-effect light blue crystal with walls in waxed light blue fir in the sauna.
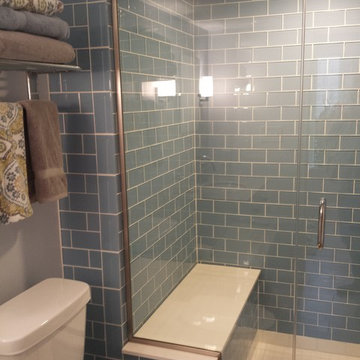
Beautiful glass shower doors with steam seal.
Notice slanted ceiling in shower to drain steam beads of water down to base.
Design ideas for a small contemporary sauna bathroom in St Louis with flat-panel cabinets, white cabinets, an alcove shower, a two-piece toilet, blue tiles, glass tiles, blue walls, porcelain flooring, a submerged sink and granite worktops.
Design ideas for a small contemporary sauna bathroom in St Louis with flat-panel cabinets, white cabinets, an alcove shower, a two-piece toilet, blue tiles, glass tiles, blue walls, porcelain flooring, a submerged sink and granite worktops.
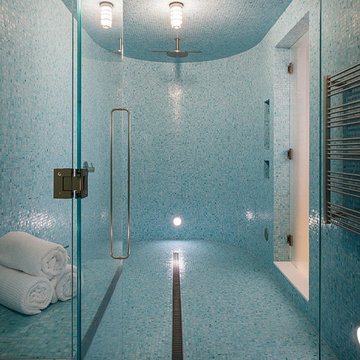
Photo Credit: Aaron Leitz
Inspiration for a large modern sauna bathroom in Seattle with blue tiles, mosaic tiles, blue walls, mosaic tile flooring and a built-in shower.
Inspiration for a large modern sauna bathroom in Seattle with blue tiles, mosaic tiles, blue walls, mosaic tile flooring and a built-in shower.
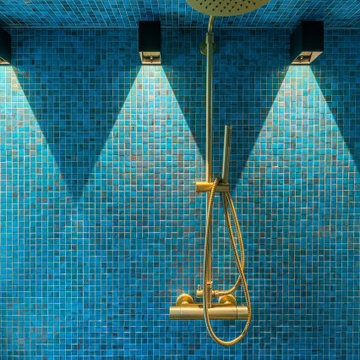
Photo of a small contemporary bathroom in Dublin with blue tiles, mosaic tiles, blue walls, mosaic tile flooring, a vessel sink, blue floors and an open shower.
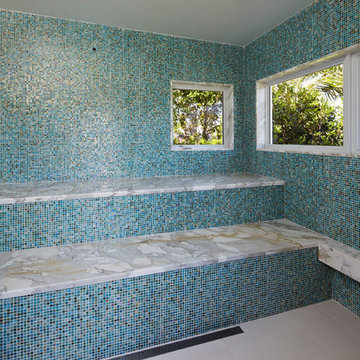
The indoor sauna/steam room features blue glass tile that matches the pool.
Photo of an expansive contemporary sauna bathroom in Miami with granite worktops, blue tiles, glass tiles and blue walls.
Photo of an expansive contemporary sauna bathroom in Miami with granite worktops, blue tiles, glass tiles and blue walls.
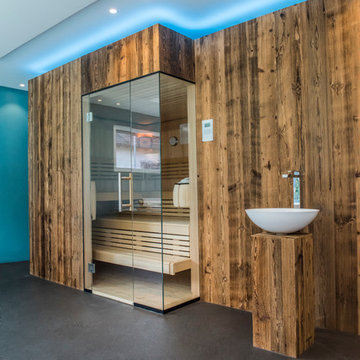
Photo of a contemporary sauna bathroom in Other with blue walls, a vessel sink and wooden worktops.
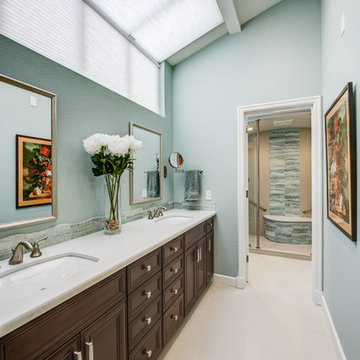
The client's purchased an 80's condo unit of the 4th floor.
The main goal(s): To create a space suitable for aging-in-place and to successfully incorporate pre-existing furniture and decor from the client's previous home.
The challenges:
- To be able to fully incorporate existing furniture into a smaller space, as the client's had down-sized by moving into a condo unit.
- Creating and providing a wide range of accessibility and universal design to accommodate certain health issues of one of the clients.
Inspiration: Existing arches throughout the home.
Treve Johnson Photography
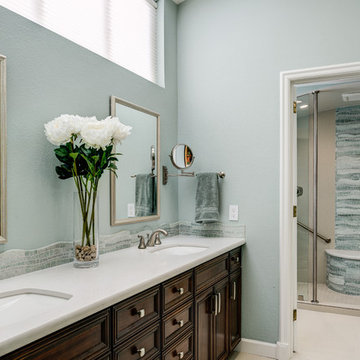
The client's purchased an 80's condo unit of the 4th floor.
The main goal(s): To create a space suitable for aging-in-place and to successfully incorporate pre-existing furniture and decor from the client's previous home.
The challenges:
- To be able to fully incorporate existing furniture into a smaller space, as the client's had down-sized by moving into a condo unit.
- Creating and providing a wide range of accessibility and universal design to accommodate certain health issues of one of the clients.
Inspiration: Existing arches throughout the home.
Treve Johnson Photography
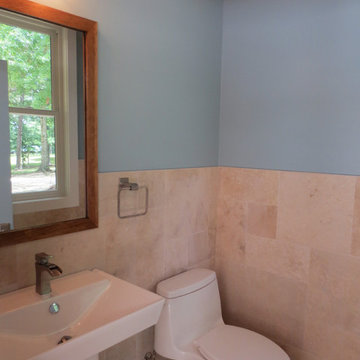
The Cabana Bath has a travertine wainscot for durability needed in an outdoor bathroom. A waterfall faucet and nautical light fixture compliment the coastal theme off of the pool area.
Image by JH Hunley
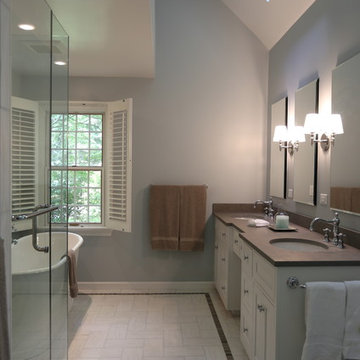
I
This is an example of a large traditional sauna bathroom in New York with recessed-panel cabinets, white cabinets, a freestanding bath, beige tiles, blue walls, marble flooring, a submerged sink and limestone worktops.
This is an example of a large traditional sauna bathroom in New York with recessed-panel cabinets, white cabinets, a freestanding bath, beige tiles, blue walls, marble flooring, a submerged sink and limestone worktops.
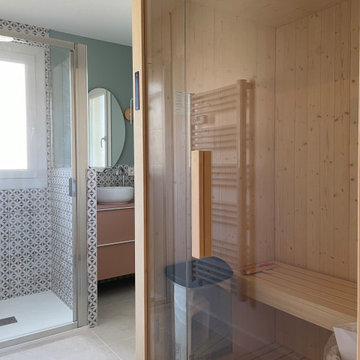
Design ideas for a small farmhouse sauna bathroom in Nice with flat-panel cabinets, blue tiles, ceramic tiles, blue walls, ceramic flooring, a built-in sink, laminate worktops, beige floors, a hinged door, a single sink and a floating vanity unit.
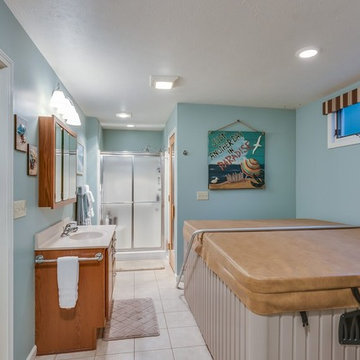
Andrew Hughes
Design ideas for a medium sized traditional sauna bathroom in Other with recessed-panel cabinets, light wood cabinets, an alcove shower, white tiles, cement tiles, blue walls, ceramic flooring, an integrated sink and marble worktops.
Design ideas for a medium sized traditional sauna bathroom in Other with recessed-panel cabinets, light wood cabinets, an alcove shower, white tiles, cement tiles, blue walls, ceramic flooring, an integrated sink and marble worktops.
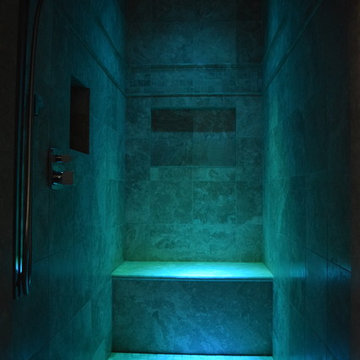
FID
Design ideas for a large mediterranean sauna bathroom in Orange County with medium wood cabinets, a built-in bath, beige tiles, blue walls, travertine flooring and a submerged sink.
Design ideas for a large mediterranean sauna bathroom in Orange County with medium wood cabinets, a built-in bath, beige tiles, blue walls, travertine flooring and a submerged sink.

This transformation started with a builder grade bathroom and was expanded into a sauna wet room. With cedar walls and ceiling and a custom cedar bench, the sauna heats the space for a relaxing dry heat experience. The goal of this space was to create a sauna in the secondary bathroom and be as efficient as possible with the space. This bathroom transformed from a standard secondary bathroom to a ergonomic spa without impacting the functionality of the bedroom.
This project was super fun, we were working inside of a guest bedroom, to create a functional, yet expansive bathroom. We started with a standard bathroom layout and by building out into the large guest bedroom that was used as an office, we were able to create enough square footage in the bathroom without detracting from the bedroom aesthetics or function. We worked with the client on her specific requests and put all of the materials into a 3D design to visualize the new space.
Houzz Write Up: https://www.houzz.com/magazine/bathroom-of-the-week-stylish-spa-retreat-with-a-real-sauna-stsetivw-vs~168139419
The layout of the bathroom needed to change to incorporate the larger wet room/sauna. By expanding the room slightly it gave us the needed space to relocate the toilet, the vanity and the entrance to the bathroom allowing for the wet room to have the full length of the new space.
This bathroom includes a cedar sauna room that is incorporated inside of the shower, the custom cedar bench follows the curvature of the room's new layout and a window was added to allow the natural sunlight to come in from the bedroom. The aromatic properties of the cedar are delightful whether it's being used with the dry sauna heat and also when the shower is steaming the space. In the shower are matching porcelain, marble-look tiles, with architectural texture on the shower walls contrasting with the warm, smooth cedar boards. Also, by increasing the depth of the toilet wall, we were able to create useful towel storage without detracting from the room significantly.
This entire project and client was a joy to work with.
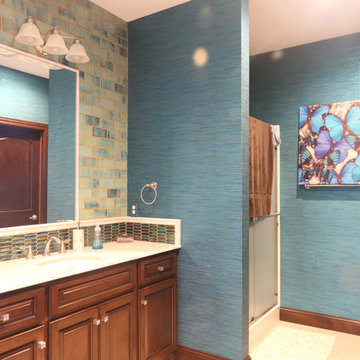
This is an example of a large eclectic sauna bathroom in Other with raised-panel cabinets, medium wood cabinets, an alcove shower, a two-piece toilet, blue tiles, porcelain tiles, blue walls, porcelain flooring, a submerged sink, granite worktops, beige floors and a sliding door.
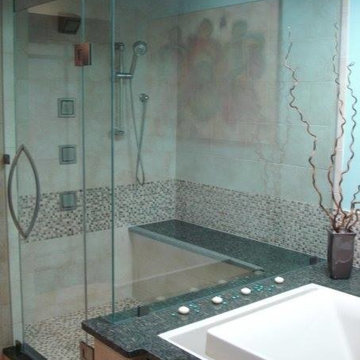
Design ideas for a large traditional sauna bathroom in Cleveland with flat-panel cabinets, dark wood cabinets, a hot tub, a two-piece toilet, blue tiles, mosaic tiles, blue walls, porcelain flooring, a vessel sink, granite worktops and a corner shower.
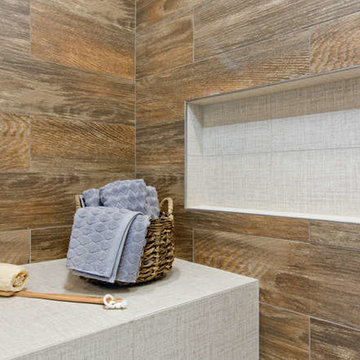
Carlsbad Steam Shower and Bathroom Remodel
Taking space from the adjoining bedroom to make room for a great steam shower the results are amazing to be loved by all. The expansive steam shower is fit for any King or Queen with its vast size of 7' x 7' detailed with a mirror for necessary grooming. The benches were designed specifically so that the clients could lay down with true comfort. The Mr Steam iAudio fills the spa with your favorite tunes as the steam relaxes your soul.
Sauna Bathroom with Blue Walls Ideas and Designs
1
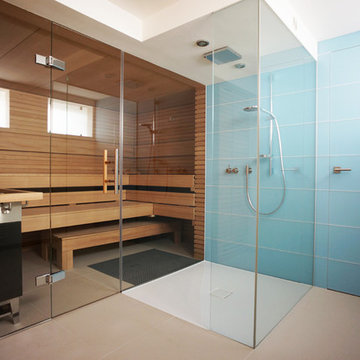

 Shelves and shelving units, like ladder shelves, will give you extra space without taking up too much floor space. Also look for wire, wicker or fabric baskets, large and small, to store items under or next to the sink, or even on the wall.
Shelves and shelving units, like ladder shelves, will give you extra space without taking up too much floor space. Also look for wire, wicker or fabric baskets, large and small, to store items under or next to the sink, or even on the wall.  The sink, the mirror, shower and/or bath are the places where you might want the clearest and strongest light. You can use these if you want it to be bright and clear. Otherwise, you might want to look at some soft, ambient lighting in the form of chandeliers, short pendants or wall lamps. You could use accent lighting around your bath in the form to create a tranquil, spa feel, as well.
The sink, the mirror, shower and/or bath are the places where you might want the clearest and strongest light. You can use these if you want it to be bright and clear. Otherwise, you might want to look at some soft, ambient lighting in the form of chandeliers, short pendants or wall lamps. You could use accent lighting around your bath in the form to create a tranquil, spa feel, as well. 