Sauna Bathroom with Stone Slabs Ideas and Designs
Refine by:
Budget
Sort by:Popular Today
1 - 20 of 72 photos
Item 1 of 3

A residential project by gindesigns, an interior design firm in Houston, Texas.
Photography by Peter Molick
Design ideas for a large contemporary sauna bathroom in Houston with dark wood cabinets, beige tiles, stone slabs, white walls and porcelain flooring.
Design ideas for a large contemporary sauna bathroom in Houston with dark wood cabinets, beige tiles, stone slabs, white walls and porcelain flooring.
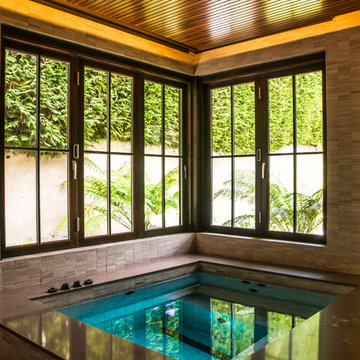
Construction: Kingdom Builders
Design ideas for an expansive contemporary bathroom in Vancouver with louvered cabinets, light wood cabinets, a japanese bath, a one-piece toilet, black tiles, stone slabs, pebble tile flooring, a built-in sink and engineered stone worktops.
Design ideas for an expansive contemporary bathroom in Vancouver with louvered cabinets, light wood cabinets, a japanese bath, a one-piece toilet, black tiles, stone slabs, pebble tile flooring, a built-in sink and engineered stone worktops.
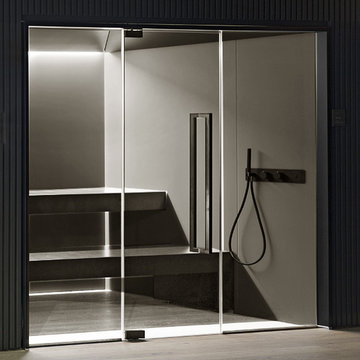
Sleek and contemporary, the Soul Collection by Starpool is designed with a dynamic range of finishes and footprints to fit any aesthetic. This steam room is shown in Full Soul - Walls and seating in anthracite grey glazed stoneware.
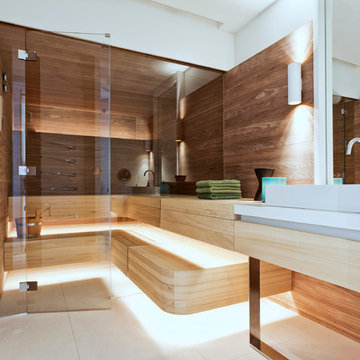
Michael Zalewski
This is an example of a medium sized contemporary sauna bathroom in Berlin with flat-panel cabinets, white cabinets, a freestanding bath, beige tiles, stone slabs, white walls, limestone flooring, a vessel sink and limestone worktops.
This is an example of a medium sized contemporary sauna bathroom in Berlin with flat-panel cabinets, white cabinets, a freestanding bath, beige tiles, stone slabs, white walls, limestone flooring, a vessel sink and limestone worktops.

Besonderheit: Rustikaler, Uriger Style, viel Altholz und Felsverbau
Konzept: Vollkonzept und komplettes Interiore-Design Stefan Necker – Tegernseer Badmanufaktur
Projektart: Renovierung/Umbau alter Saunabereich
Projektart: EFH / Keller
Umbaufläche ca. 50 qm
Produkte: Sauna, Kneipsches Fussbad, Ruhenereich, Waschtrog, WC, Dusche, Hebeanlage, Wandbrunnen, Türen zu den Angrenzenden Bereichen, Verkleidung Hauselektrifizierung
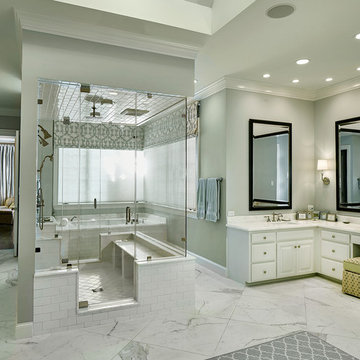
Expansive classic sauna bathroom with white cabinets, an alcove bath, white tiles, stone slabs, green walls, marble flooring, a submerged sink and marble worktops.
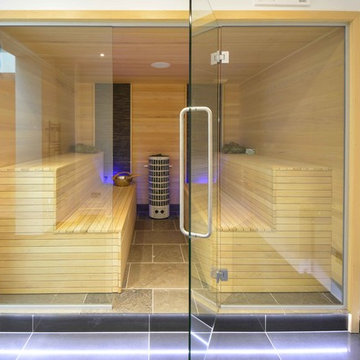
Photographs by Mike Waterman
This is an example of a large contemporary sauna bathroom in Kent with stone slabs and limestone flooring.
This is an example of a large contemporary sauna bathroom in Kent with stone slabs and limestone flooring.
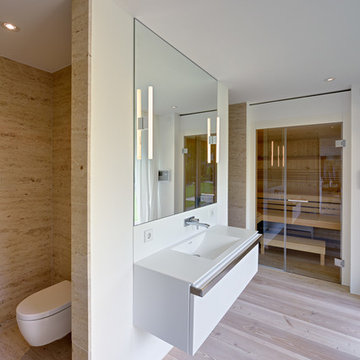
Architekt: Möhring Architekten
Fotograf: Stefan Melchior
Inspiration for a large contemporary sauna bathroom in Berlin with flat-panel cabinets, white cabinets, a wall mounted toilet, beige tiles, stone slabs, white walls, light hardwood flooring and an integrated sink.
Inspiration for a large contemporary sauna bathroom in Berlin with flat-panel cabinets, white cabinets, a wall mounted toilet, beige tiles, stone slabs, white walls, light hardwood flooring and an integrated sink.
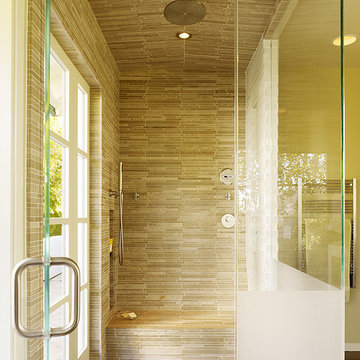
This project combines the original bedroom, small bathroom and closets into a single, open and light-filled space. Once stripped to its exterior walls, we inserted back into the center of the space a single freestanding cabinetry piece that organizes movement around the room. This mahogany “box” creates a headboard for the bed, the vanity for the bath, and conceals a walk-in closet and powder room inside. While the detailing is not traditional, we preserved the traditional feel of the home through a warm and rich material palette and the re-conception of the space as a garden room.
Photography: Matthew Millman
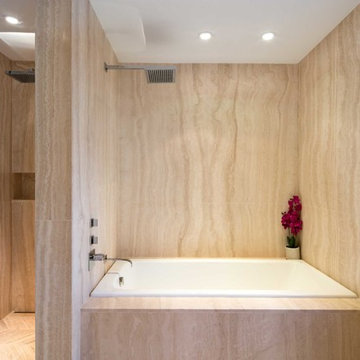
Situated along Manhattan’s prestigious “Gold Coast,” the building at 17 East 12th Street was developed by Rigby Asset Management, a New York-based real estate investment and development firm that specializes in rehabilitating underutilized commercial properties into high-end residential buildings. For the building’s model apartment, Rigby enlisted Nicole Fuller Interiors to create a bold and luxurious environment that complemented the grand vision of project architect, Bromley Caldari. Fuller specified products from her not-so-little black book of design resources to stage the space with museum-quality artworks, precious antiques, statement light fixtures, and contemporary furnishings, rugs, and window treatments.
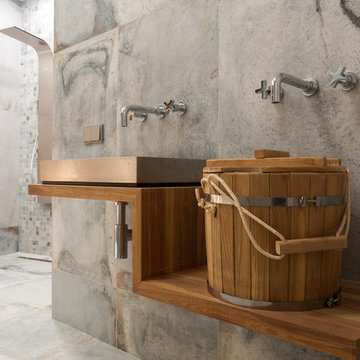
Автор проекта: Наталья Кочегарова
Design ideas for an expansive contemporary sauna bathroom in Saint Petersburg with a hot tub, a walk-in shower, multi-coloured tiles, stone slabs, multi-coloured walls, porcelain flooring, grey floors and an open shower.
Design ideas for an expansive contemporary sauna bathroom in Saint Petersburg with a hot tub, a walk-in shower, multi-coloured tiles, stone slabs, multi-coloured walls, porcelain flooring, grey floors and an open shower.
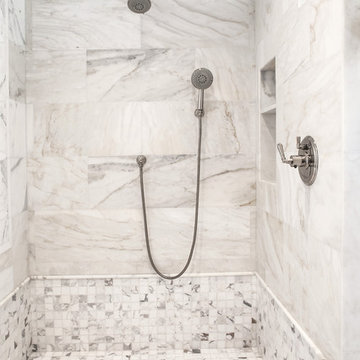
Darlene Halaby
Large classic sauna bathroom in Orange County with recessed-panel cabinets, white cabinets, a freestanding bath, a one-piece toilet, black and white tiles, stone slabs, beige walls, marble flooring, a submerged sink and marble worktops.
Large classic sauna bathroom in Orange County with recessed-panel cabinets, white cabinets, a freestanding bath, a one-piece toilet, black and white tiles, stone slabs, beige walls, marble flooring, a submerged sink and marble worktops.
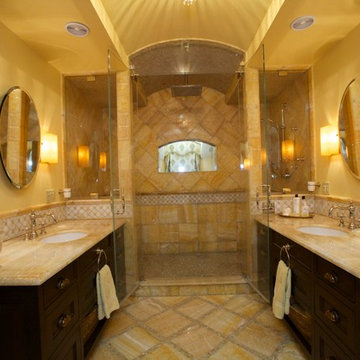
Klaff's, Yorktown Cabinetry, Terra Tile
Large mediterranean sauna bathroom in San Francisco with a submerged sink, onyx worktops, white tiles, stone slabs, yellow walls, marble flooring, freestanding cabinets, dark wood cabinets and a freestanding bath.
Large mediterranean sauna bathroom in San Francisco with a submerged sink, onyx worktops, white tiles, stone slabs, yellow walls, marble flooring, freestanding cabinets, dark wood cabinets and a freestanding bath.
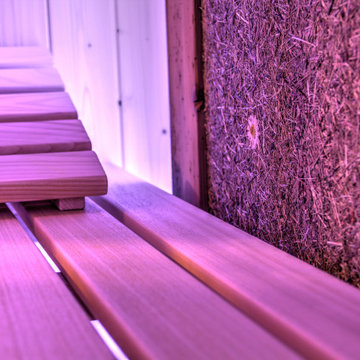
Besonderheit: Rustikaler, Uriger Style, viel Altholz und Felsverbau
Konzept: Vollkonzept und komplettes Interiore-Design Stefan Necker – Tegernseer Badmanufaktur
Projektart: Renovierung/Umbau alter Saunabereich
Projektart: EFH / Keller
Umbaufläche ca. 50 qm
Produkte: Sauna, Kneipsches Fussbad, Ruhenereich, Waschtrog, WC, Dusche, Hebeanlage, Wandbrunnen, Türen zu den Angrenzenden Bereichen, Verkleidung Hauselektrifizierung
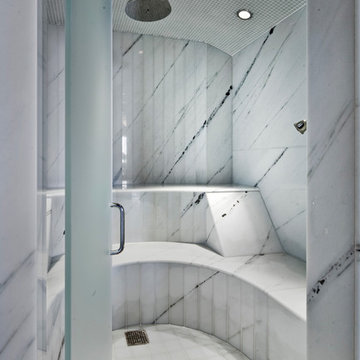
Justin Maconochie
Photo of a large traditional sauna bathroom in Detroit with freestanding cabinets, marble worktops, white tiles, stone slabs, white walls and marble flooring.
Photo of a large traditional sauna bathroom in Detroit with freestanding cabinets, marble worktops, white tiles, stone slabs, white walls and marble flooring.

Medium sized contemporary sauna bathroom in Toronto with flat-panel cabinets, white cabinets, a freestanding bath, a built-in shower, a wall mounted toilet, grey tiles, stone slabs, white walls, concrete flooring, a vessel sink, engineered stone worktops, grey floors, a hinged door, white worktops, double sinks and a floating vanity unit.
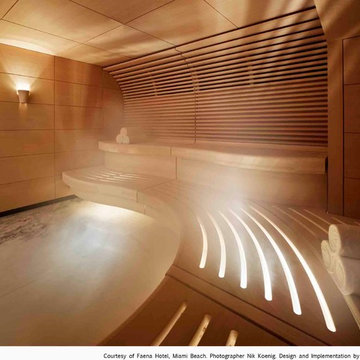
Nik Koenig
This is an example of a large contemporary sauna bathroom in Miami with flat-panel cabinets, light wood cabinets, black and white tiles, stone slabs, marble flooring and wooden worktops.
This is an example of a large contemporary sauna bathroom in Miami with flat-panel cabinets, light wood cabinets, black and white tiles, stone slabs, marble flooring and wooden worktops.
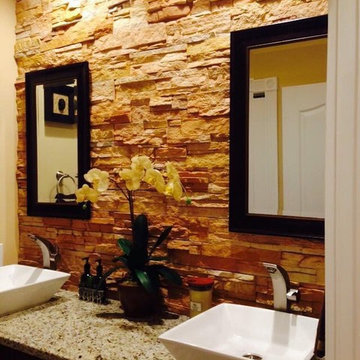
Medium sized rustic sauna bathroom in Miami with freestanding cabinets, dark wood cabinets, yellow tiles, stone slabs, yellow walls, marble flooring and granite worktops.
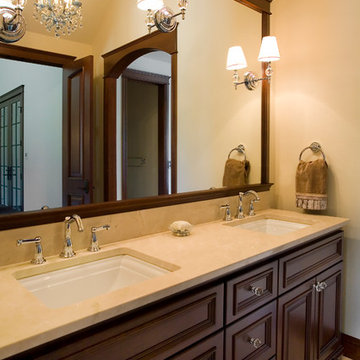
Emerald Bay Photography
Working closely with the builder, Scott Wilcox Construction, and the home owners, Patty selected and designed interior finishes for this custom home which features Hammerton Light Fixtures, cherry cabinets, and fine stone and marble throughout.
She also assisted in selection of furnishings, area rugs, window treatments, bedding, and many other aspects of this custom home.

This project combines the original bedroom, small bathroom and closets into a single, open and light-filled space. Once stripped to its exterior walls, we inserted back into the center of the space a single freestanding cabinetry piece that organizes movement around the room. This mahogany “box” creates a headboard for the bed, the vanity for the bath, and conceals a walk-in closet and powder room inside. While the detailing is not traditional, we preserved the traditional feel of the home through a warm and rich material palette and the re-conception of the space as a garden room.
Photography: Matthew Millman
Sauna Bathroom with Stone Slabs Ideas and Designs
1

 Shelves and shelving units, like ladder shelves, will give you extra space without taking up too much floor space. Also look for wire, wicker or fabric baskets, large and small, to store items under or next to the sink, or even on the wall.
Shelves and shelving units, like ladder shelves, will give you extra space without taking up too much floor space. Also look for wire, wicker or fabric baskets, large and small, to store items under or next to the sink, or even on the wall.  The sink, the mirror, shower and/or bath are the places where you might want the clearest and strongest light. You can use these if you want it to be bright and clear. Otherwise, you might want to look at some soft, ambient lighting in the form of chandeliers, short pendants or wall lamps. You could use accent lighting around your bath in the form to create a tranquil, spa feel, as well.
The sink, the mirror, shower and/or bath are the places where you might want the clearest and strongest light. You can use these if you want it to be bright and clear. Otherwise, you might want to look at some soft, ambient lighting in the form of chandeliers, short pendants or wall lamps. You could use accent lighting around your bath in the form to create a tranquil, spa feel, as well. 