Budget Scandinavian Bathroom Ideas and Designs

Галкина Ольга
Photo of a small scandi ensuite bathroom in Moscow with louvered cabinets, a shower/bath combination, ceramic tiles, beige walls, ceramic flooring, laminate worktops, beige worktops, light wood cabinets, a built-in bath, beige tiles, a built-in sink and beige floors.
Photo of a small scandi ensuite bathroom in Moscow with louvered cabinets, a shower/bath combination, ceramic tiles, beige walls, ceramic flooring, laminate worktops, beige worktops, light wood cabinets, a built-in bath, beige tiles, a built-in sink and beige floors.
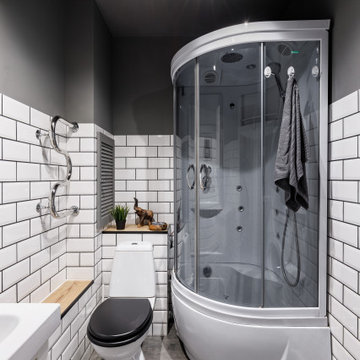
Необходимо было сохранить душевую кабину, унитаз и раковину, для того чтобы уложиться в бюджет
Inspiration for a small scandi bathroom in Saint Petersburg with white walls, laminate floors and brown floors.
Inspiration for a small scandi bathroom in Saint Petersburg with white walls, laminate floors and brown floors.
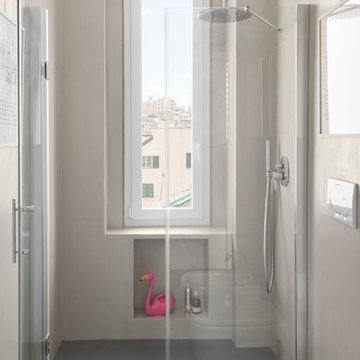
photos by Anna Positano
This is an example of a small scandinavian bathroom in Other.
This is an example of a small scandinavian bathroom in Other.

Photography: Shai Epstein
This is an example of a small scandi shower room bathroom in Tel Aviv with laminate floors, flat-panel cabinets, black cabinets, grey tiles, grey walls, a vessel sink, wooden worktops, grey floors and brown worktops.
This is an example of a small scandi shower room bathroom in Tel Aviv with laminate floors, flat-panel cabinets, black cabinets, grey tiles, grey walls, a vessel sink, wooden worktops, grey floors and brown worktops.
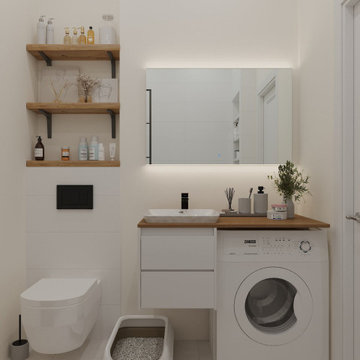
Scandinavian style compact bathroom in a studio apartment, total white
Small scandinavian ensuite bathroom in Belfast with white cabinets, a wall mounted toilet, white tiles, white floors and a single sink.
Small scandinavian ensuite bathroom in Belfast with white cabinets, a wall mounted toilet, white tiles, white floors and a single sink.
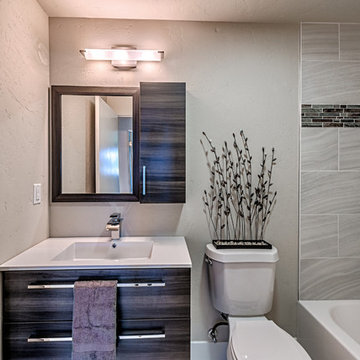
Design ideas for a small scandinavian shower room bathroom in Seattle with flat-panel cabinets, grey cabinets, grey tiles, ceramic tiles and engineered stone worktops.
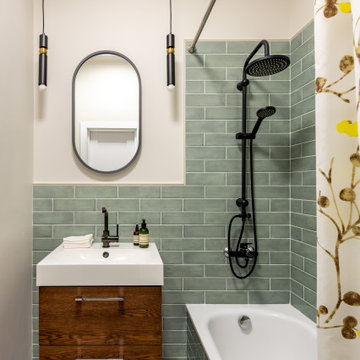
Ванная комната с плиткой кабанчик, встроенной ванной, подвесной тумбой с отделкой деревом.
This is an example of a small scandinavian ensuite bathroom in Saint Petersburg with flat-panel cabinets, medium wood cabinets, a submerged bath, a shower/bath combination, a wall mounted toilet, green tiles, ceramic tiles, beige walls, ceramic flooring, a built-in sink, solid surface worktops, grey floors, white worktops, a single sink and a floating vanity unit.
This is an example of a small scandinavian ensuite bathroom in Saint Petersburg with flat-panel cabinets, medium wood cabinets, a submerged bath, a shower/bath combination, a wall mounted toilet, green tiles, ceramic tiles, beige walls, ceramic flooring, a built-in sink, solid surface worktops, grey floors, white worktops, a single sink and a floating vanity unit.
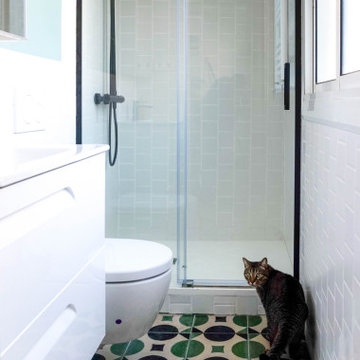
La pieza estrella del baño fue la baldosa hidráulica de colores llamativos, formas actualizadas y fabricación artesanal, nos enamoró poder ver todo el proceso de fabricación de cada pieza, un verdadero arte.
El resto del baño tenía que ser blanco para ganar toda la luminosidad que se pudiera, pero estaba claro que no podía escaparse de un toque de textura con estas clásicas baldosas cuadradas dispuestas en vertical, toda una grata sorpresa para nuestro cliente que confió en nuestro criterio!
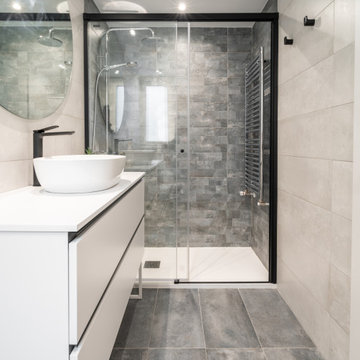
Inspiration for a medium sized scandi grey and white bathroom in Other with flat-panel cabinets, white cabinets, a one-piece toilet, grey tiles, ceramic tiles, grey walls, ceramic flooring, a trough sink, solid surface worktops, grey floors, a sliding door, white worktops, a single sink and a floating vanity unit.

Adding a pop of color to a room can really help transform anyone's home! Even better with it being just towels we can always interchange to anyone's evolving decor. We also did high-low design with a furniture vanity, wide spread faucets, hanging pendants, etc.
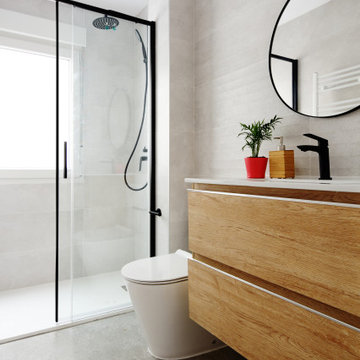
Os presentamos una reforma integral en Zaragoza, para una vivienda de alquiler, con la que maximizar la luz y el espacio, y evidentemente optimizar la rentabilidad de la inversión.
En la distribución original existía una habitación a la que se accedía a través de otra con las incomodidades y limitaciones que esto genera. Además de un baño y cocina muy pequeños.
Con estas premisas, nuestro cliente quería reformar la vivienda para obtener un baño y cocinas más amplios, ganar almacenaje y aprovechar al máximo la luz.
Sustituimos la habitación de invitados por un vestidor, sumando superficie del dormitorio principal, ampliamos baño, y unimos salón y cocina eliminando pasillo y generando un espacio de más 24m² en un piso de 45m².
Nuestro equipo de interiorismo de Zaragoza diseñó la vivienda poniendo el eje en la luz y una gama de colores naturales que, combinados con blancos y determinados toques de negros, aportan luminosidad y coherencia a la intervención.
Al tratarse de una reforma de un piso para alquilar, apostamos por materiales resistentes y de calidad. Para el suelo seleccionamos un porcelánico en tonos cemento suave con matices cálidos. Evitamos cambios de material entre estancias y ganamos resistencia y coherencia en la intervención.
En esta vivienda de Zaragoza nos encontramos con una cocina pequeña, estrecha y angosta, cuya luz se limitaba al espacio más próximo a la ventana.
El salón era amplio para las dimensiones del apartamento pero se perdía espacio por la longitud del pasillo.
Nosotros teníamos claro que ambos espacios merecían encontrarse:
eliminábamos pasillo
compartíamos luz
mejorábamos la salubridad (ventilación cruzada)
ganamos amplitud
Ahora la luz baña cada rincón de la estancia, con una superficie de 24m².
Volvemos a los colores naturales en combinación con unos muebles y paramentos verticales en blanco, que combinamos con los matices en negro de la grifería y la carpintería de acceso que alterna hierro y vidrio para no dejar escapar ni un rayo de luz.
Al igual que con el suelo, la encimera y entrepaño son de porcelánico mate, lo que los hace muy resistentes a manchas, ralladuras, agentes atmosféricos, … y nos permitirá despreocuparnos del calor y de los excesos de agua. Además de resistente, es un material muy fácil de limpiar.
Cuando nos planteamos apostar por un salón-cocina lo primero que el cliente nos menciona son los olores de la cocina en el salón, pero no tenemos por qué renunciar a independizarlos en determinados momentos.
La solución una carpintería corredera de vidrio que en determinados momentos se pueda cerrar sin quitar iluminación, ni amplitud. Si la cocina ya ganaba superficie con la reforma, con este cerramiento todavía dispone de más amplitud al compartir luz natural con el salón, sin renunciar a poder independizarla en determinados momentos que el menú lo requiera.
En el estado original nos encontramos con un baño muy pequeño, por lo que la premisa fue ganarle metros y luminosidad. De una anchura de baño de 95 cm hemos pasado a 140cm, ganando más de 1m² de superficie. Ganamos amplitud y mejoramos accesibilidad y practicidad.
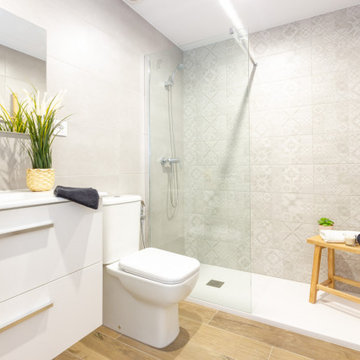
Inspiration for a small scandinavian grey and white ensuite wet room bathroom in Barcelona with white cabinets, a one-piece toilet, grey tiles, ceramic tiles, grey walls, wood-effect flooring, brown floors, white worktops, an enclosed toilet, a single sink and a freestanding vanity unit.
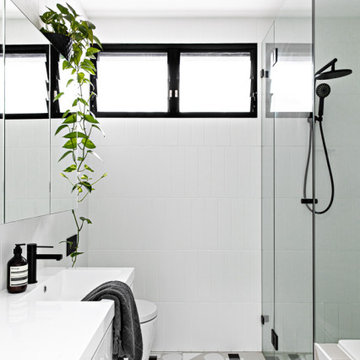
Inspiration for a small scandi ensuite bathroom in Sydney with white cabinets, a built-in bath, a one-piece toilet, white tiles, ceramic tiles, white walls, ceramic flooring, a wall-mounted sink, grey floors, a hinged door and white worktops.

Kids bathrooms and curves.
Toddlers, wet tiles and corners don't mix, so I found ways to add as many soft curves as I could in this kiddies bathroom. The round ended bath was tiled in with fun kit-kat tiles, which echoes the rounded edges of the double vanity unit. Those large format, terrazzo effect porcelain tiles disguise a multitude of sins too.
A lot of clients ask for wall mounted taps for family bathrooms, well let’s face it, they look real nice. But I don’t think they’re particularly family friendly. The levers are higher and harder for small hands to reach and water from dripping fingers can splosh down the wall and onto the top of the vanity, making a right ole mess. Some of you might disagree, but this is what i’ve experienced and I don't rate. So for this bathroom, I went with a pretty bombproof all in one, moulded double sink with no nooks and crannies for water and grime to find their way to.
The double drawers house all of the bits and bobs needed by the sink and by keeping the floor space clear, there’s plenty of room for bath time toys baskets.
The brief: can you design a bathroom suitable for two boys (1 and 4)? So I did. It was fun!
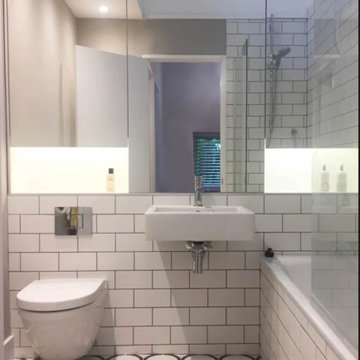
New bathroom with built-in mirrored storage cabinets
Design ideas for a small scandi family bathroom in London with a built-in bath, a shower/bath combination, a wall mounted toilet, white tiles, porcelain tiles, white walls, mosaic tile flooring and a wall-mounted sink.
Design ideas for a small scandi family bathroom in London with a built-in bath, a shower/bath combination, a wall mounted toilet, white tiles, porcelain tiles, white walls, mosaic tile flooring and a wall-mounted sink.
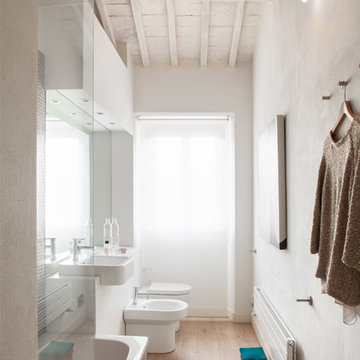
The narrow and long Bathroom is arranged so that all sanitaryware are on one long wall to emphasize the natural shape of the space.
This is an example of a small scandi ensuite bathroom in London with a vessel sink, white cabinets, a built-in bath, a shower/bath combination, white walls, light hardwood flooring and a bidet.
This is an example of a small scandi ensuite bathroom in London with a vessel sink, white cabinets, a built-in bath, a shower/bath combination, white walls, light hardwood flooring and a bidet.
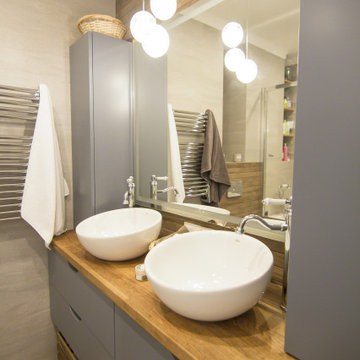
Photo of a small scandi bathroom in Moscow with flat-panel cabinets, wooden worktops and double sinks.
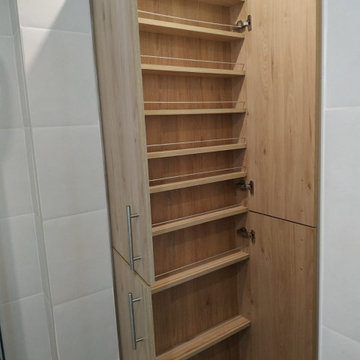
Un armario aprovechando un hueco en un baño que es muy práctico! Detrás de la puerta del baño, junto a un pilar, este armario de 4 puertas puede contener todo lo que necesitas en un baño. Puertas en laminado Roble Hikory.
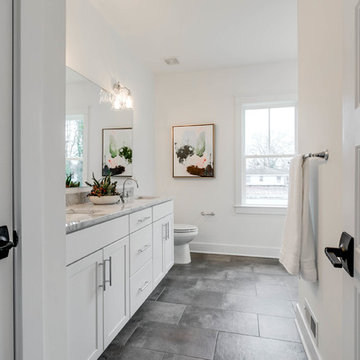
Mick Anders
Photo of a medium sized scandinavian ensuite bathroom in Richmond with shaker cabinets, white cabinets, a corner shower, a two-piece toilet, white tiles, ceramic tiles, white walls, ceramic flooring, a submerged sink, marble worktops, grey floors, a hinged door and grey worktops.
Photo of a medium sized scandinavian ensuite bathroom in Richmond with shaker cabinets, white cabinets, a corner shower, a two-piece toilet, white tiles, ceramic tiles, white walls, ceramic flooring, a submerged sink, marble worktops, grey floors, a hinged door and grey worktops.
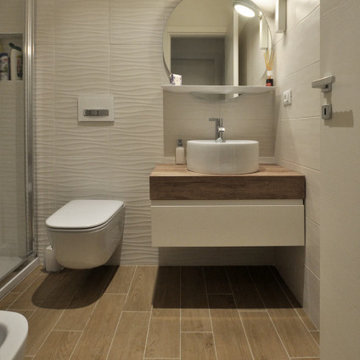
bagno bianco
Photo of a small scandi shower room bathroom in Rome with flat-panel cabinets, white cabinets, a corner shower, a wall mounted toilet, white tiles, porcelain tiles, white walls, porcelain flooring, a vessel sink, wooden worktops, brown floors, a hinged door and brown worktops.
Photo of a small scandi shower room bathroom in Rome with flat-panel cabinets, white cabinets, a corner shower, a wall mounted toilet, white tiles, porcelain tiles, white walls, porcelain flooring, a vessel sink, wooden worktops, brown floors, a hinged door and brown worktops.
Budget Scandinavian Bathroom Ideas and Designs
1

 Shelves and shelving units, like ladder shelves, will give you extra space without taking up too much floor space. Also look for wire, wicker or fabric baskets, large and small, to store items under or next to the sink, or even on the wall.
Shelves and shelving units, like ladder shelves, will give you extra space without taking up too much floor space. Also look for wire, wicker or fabric baskets, large and small, to store items under or next to the sink, or even on the wall.  The sink, the mirror, shower and/or bath are the places where you might want the clearest and strongest light. You can use these if you want it to be bright and clear. Otherwise, you might want to look at some soft, ambient lighting in the form of chandeliers, short pendants or wall lamps. You could use accent lighting around your Scandinavian bath in the form to create a tranquil, spa feel, as well.
The sink, the mirror, shower and/or bath are the places where you might want the clearest and strongest light. You can use these if you want it to be bright and clear. Otherwise, you might want to look at some soft, ambient lighting in the form of chandeliers, short pendants or wall lamps. You could use accent lighting around your Scandinavian bath in the form to create a tranquil, spa feel, as well. 