Scandinavian Bathroom with Brown Cabinets Ideas and Designs
Refine by:
Budget
Sort by:Popular Today
1 - 20 of 231 photos
Item 1 of 3

A single-story ranch house in Austin received a new look with a two-story addition and complete remodel.
Large scandi ensuite wet room bathroom in Austin with flat-panel cabinets, brown cabinets, a freestanding bath, a one-piece toilet, blue tiles, porcelain tiles, white walls, porcelain flooring, a submerged sink, engineered stone worktops, grey floors, an open shower, white worktops, a wall niche, double sinks and a floating vanity unit.
Large scandi ensuite wet room bathroom in Austin with flat-panel cabinets, brown cabinets, a freestanding bath, a one-piece toilet, blue tiles, porcelain tiles, white walls, porcelain flooring, a submerged sink, engineered stone worktops, grey floors, an open shower, white worktops, a wall niche, double sinks and a floating vanity unit.

This single family home had been recently flipped with builder-grade materials. We touched each and every room of the house to give it a custom designer touch, thoughtfully marrying our soft minimalist design aesthetic with the graphic designer homeowner’s own design sensibilities. One of the most notable transformations in the home was opening up the galley kitchen to create an open concept great room with large skylight to give the illusion of a larger communal space.
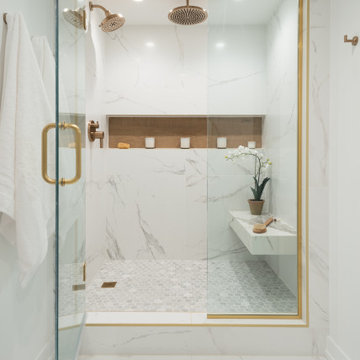
Photo of a scandi ensuite bathroom in Chicago with flat-panel cabinets, brown cabinets, an alcove shower, a one-piece toilet, white tiles, porcelain tiles, white walls, porcelain flooring, a submerged sink, engineered stone worktops, white floors, a hinged door, white worktops, a wall niche, double sinks and a built in vanity unit.

This is an example of a small scandi ensuite bathroom in Tampa with flat-panel cabinets, brown cabinets, an alcove bath, an alcove shower, white tiles, metro tiles, white walls, ceramic flooring, an integrated sink, engineered stone worktops, black floors, a shower curtain, white worktops, a single sink and a freestanding vanity unit.
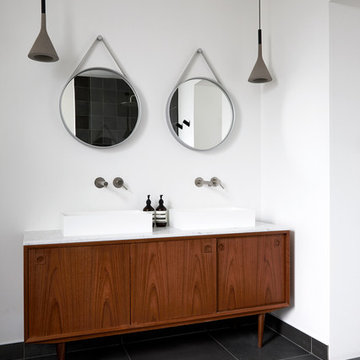
Anna Stathaki
Large scandinavian ensuite bathroom in London with a freestanding bath, a walk-in shower, white walls, ceramic flooring, a vessel sink, marble worktops, black floors, an open shower, white worktops, flat-panel cabinets and brown cabinets.
Large scandinavian ensuite bathroom in London with a freestanding bath, a walk-in shower, white walls, ceramic flooring, a vessel sink, marble worktops, black floors, an open shower, white worktops, flat-panel cabinets and brown cabinets.
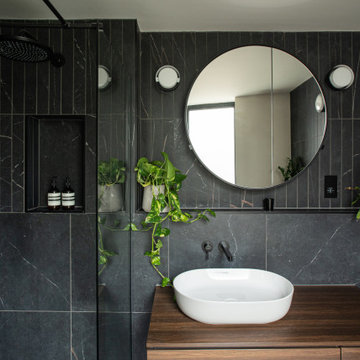
An atmospheric, dark, moody spa-like master ensuite in a Loughton family home. The black tiles are by Mandarin Stone and are two different formats- large format square and rectangular.
A built in tiled ledge and niche allows all toiletries to be stored close to hand and gives space for indoor planting to be displayed.
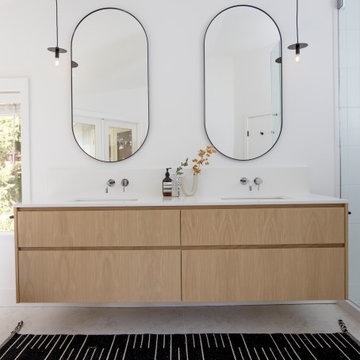
Design ideas for a large scandinavian ensuite bathroom in Vancouver with flat-panel cabinets, brown cabinets, a freestanding bath, a corner shower, a one-piece toilet, a built-in sink, white floors, a hinged door, white worktops, double sinks and a floating vanity unit.

ванная комната с душевой
Design ideas for a small scandinavian shower room bathroom in Saint Petersburg with flat-panel cabinets, brown cabinets, an alcove shower, brown tiles, porcelain tiles, brown walls, porcelain flooring, a vessel sink, solid surface worktops, brown floors, a hinged door, white worktops, a single sink and a freestanding vanity unit.
Design ideas for a small scandinavian shower room bathroom in Saint Petersburg with flat-panel cabinets, brown cabinets, an alcove shower, brown tiles, porcelain tiles, brown walls, porcelain flooring, a vessel sink, solid surface worktops, brown floors, a hinged door, white worktops, a single sink and a freestanding vanity unit.
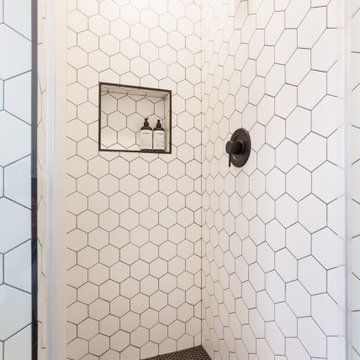
Small scandi shower room bathroom in Los Angeles with flat-panel cabinets, brown cabinets, an alcove shower, a one-piece toilet, white tiles, ceramic tiles, white walls, ceramic flooring, a submerged sink, engineered stone worktops, black floors, a hinged door, white worktops, a wall niche, a single sink and a freestanding vanity unit.
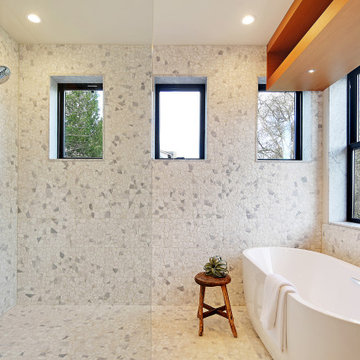
Design ideas for a medium sized scandinavian ensuite wet room bathroom in Seattle with flat-panel cabinets, brown cabinets, a freestanding bath, a one-piece toilet, multi-coloured tiles, white walls, a built-in sink, multi-coloured floors, an open shower, white worktops, a single sink and a floating vanity unit.
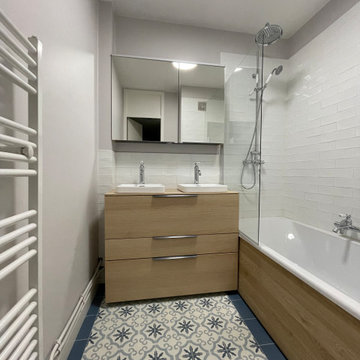
Salle de bains et douche disposant d'un double vasque. Style rétro
This is an example of a small scandi ensuite wet room bathroom in Lille with flat-panel cabinets, brown cabinets, a submerged bath, a two-piece toilet, white tiles, ceramic tiles, grey walls, cement flooring, a built-in sink, wooden worktops, blue floors, a hinged door, brown worktops, double sinks and a built in vanity unit.
This is an example of a small scandi ensuite wet room bathroom in Lille with flat-panel cabinets, brown cabinets, a submerged bath, a two-piece toilet, white tiles, ceramic tiles, grey walls, cement flooring, a built-in sink, wooden worktops, blue floors, a hinged door, brown worktops, double sinks and a built in vanity unit.
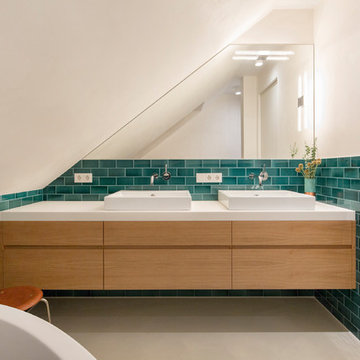
Fotograf: Jens Schumann
Der vielsagende Name „Black Beauty“ lag den Bauherren und Architekten nach Fertigstellung des anthrazitfarbenen Fassadenputzes auf den Lippen. Zusammen mit den ausgestülpten Fensterfaschen in massivem Lärchenholz ergibt sich ein reizvolles Spiel von Farbe und Material, Licht und Schatten auf der Fassade in dem sonst eher unauffälligen Straßenzug in Berlin-Biesdorf.
Das ursprünglich beige verklinkerte Fertighaus aus den 90er Jahren sollte den Bedürfnissen einer jungen Familie angepasst werden. Sie leitet ein erfolgreiches Internet-Startup, Er ist Ramones-Fan und -Sammler, Moderator und Musikjournalist, die Tochter ist gerade geboren. So modern und unkonventionell wie die Bauherren sollte auch das neue Heim werden. Eine zweigeschossige Galeriesituation gibt dem Eingangsbereich neue Großzügigkeit, die Zusammenlegung von Räumen im Erdgeschoss und die Neugliederung im Obergeschoss bieten eindrucksvolle Durchblicke und sorgen für Funktionalität, räumliche Qualität, Licht und Offenheit.
Zentrale Gestaltungselemente sind die auch als Sitzgelegenheit dienenden Fensterfaschen, die filigranen Stahltüren als Sonderanfertigung sowie der ebenso zum industriellen Charme der Türen passende Sichtestrich-Fußboden. Abgerundet wird der vom Charakter her eher kraftvolle und cleane industrielle Stil durch ein zartes Farbkonzept in Blau- und Grüntönen Skylight, Light Blue und Dix Blue und einer Lasurtechnik als Grundton für die Wände und kräftigere Farbakzente durch Craqueléfliesen von Golem. Ausgesuchte Leuchten und Lichtobjekte setzen Akzente und geben den Räumen den letzten Schliff und eine besondere Rafinesse. Im Außenbereich lädt die neue Stufenterrasse um den Pool zu sommerlichen Gartenparties ein.

This single family home had been recently flipped with builder-grade materials. We touched each and every room of the house to give it a custom designer touch, thoughtfully marrying our soft minimalist design aesthetic with the graphic designer homeowner’s own design sensibilities. One of the most notable transformations in the home was opening up the galley kitchen to create an open concept great room with large skylight to give the illusion of a larger communal space.
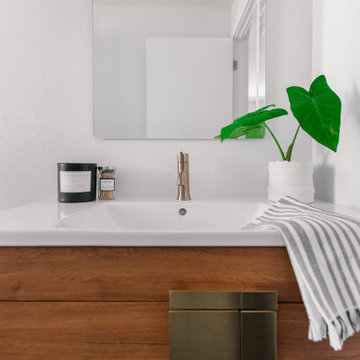
Photo of a small scandinavian ensuite bathroom in Tampa with flat-panel cabinets, brown cabinets, an alcove bath, an alcove shower, white tiles, metro tiles, white walls, ceramic flooring, an integrated sink, engineered stone worktops, black floors, a shower curtain, white worktops, a single sink and a freestanding vanity unit.
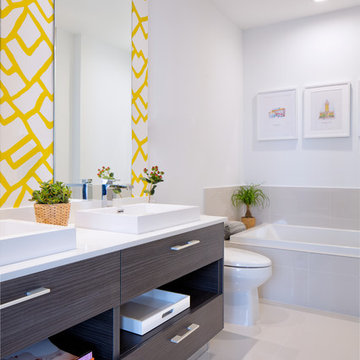
Feature In: Visit Miami Beach Magazine & Island Living
A nice young couple contacted us from Brazil to decorate their newly acquired apartment. We schedule a meeting through Skype and from the very first moment we had a very good feeling this was going to be a nice project and people to work with. We exchanged some ideas, comments, images and we explained to them how we were used to worked with clients overseas and how important was to keep communication opened.
They main concerned was to find a solution for a giant structure leaning column in the main room, as well as how to make the kitchen, dining and living room work together in one considerably small space with few dimensions.
Whether it was a holiday home or a place to rent occasionally, the requirements were simple, Scandinavian style, accent colors and low investment, and so we did it. Once the proposal was signed, we got down to work and in two months the apartment was ready to welcome them with nice scented candles, flowers and delicious Mojitos from their spectacular view at the 41th floor of one of Miami's most modern and tallest building.
Rolando Diaz Photography
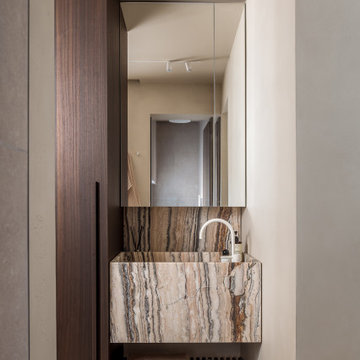
Inspiration for a small scandinavian shower room bathroom in Paris with beaded cabinets, brown cabinets, a built-in shower, beige tiles, ceramic tiles, ceramic flooring, onyx worktops, beige floors, a hinged door, beige worktops, a shower bench, a single sink and a built in vanity unit.
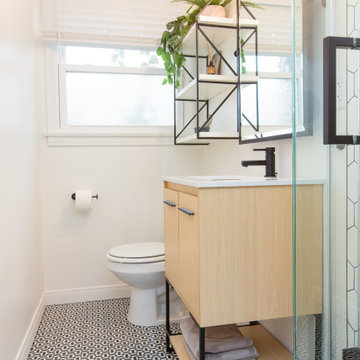
Small scandi shower room bathroom in Los Angeles with flat-panel cabinets, brown cabinets, an alcove shower, a one-piece toilet, white tiles, ceramic tiles, white walls, ceramic flooring, a submerged sink, engineered stone worktops, black floors, a hinged door, white worktops, a wall niche, a single sink and a freestanding vanity unit.
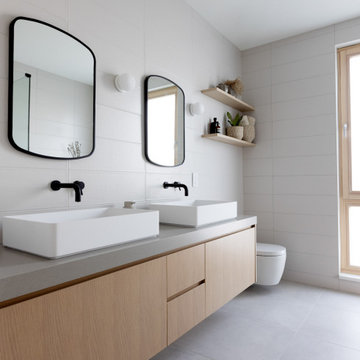
Photo of a medium sized scandinavian ensuite bathroom in Vancouver with flat-panel cabinets, brown cabinets, a freestanding bath, a one-piece toilet, beige tiles, metro tiles, beige walls, porcelain flooring, a vessel sink, quartz worktops, grey floors, brown worktops, double sinks and a floating vanity unit.
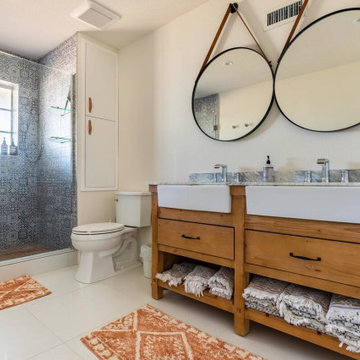
Design ideas for a large scandinavian ensuite wet room bathroom in Los Angeles with shaker cabinets, brown cabinets, marble worktops, double sinks, a freestanding vanity unit, grey tiles, mosaic tiles, an integrated sink, a hinged door, grey worktops, a two-piece toilet, white walls, porcelain flooring and white floors.
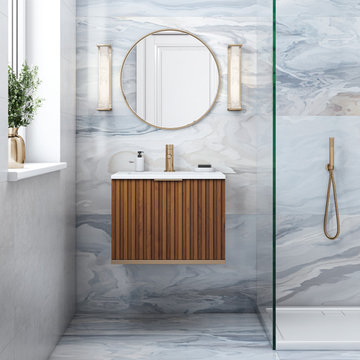
Design ideas for a small scandinavian bathroom in Other with brown cabinets, a single sink and a freestanding vanity unit.
Scandinavian Bathroom with Brown Cabinets Ideas and Designs
1

 Shelves and shelving units, like ladder shelves, will give you extra space without taking up too much floor space. Also look for wire, wicker or fabric baskets, large and small, to store items under or next to the sink, or even on the wall.
Shelves and shelving units, like ladder shelves, will give you extra space without taking up too much floor space. Also look for wire, wicker or fabric baskets, large and small, to store items under or next to the sink, or even on the wall.  The sink, the mirror, shower and/or bath are the places where you might want the clearest and strongest light. You can use these if you want it to be bright and clear. Otherwise, you might want to look at some soft, ambient lighting in the form of chandeliers, short pendants or wall lamps. You could use accent lighting around your Scandinavian bath in the form to create a tranquil, spa feel, as well.
The sink, the mirror, shower and/or bath are the places where you might want the clearest and strongest light. You can use these if you want it to be bright and clear. Otherwise, you might want to look at some soft, ambient lighting in the form of chandeliers, short pendants or wall lamps. You could use accent lighting around your Scandinavian bath in the form to create a tranquil, spa feel, as well. 