Scandinavian Bathroom with Ceramic Flooring Ideas and Designs
Refine by:
Budget
Sort by:Popular Today
1 - 20 of 1,805 photos

A fun vibrant shower room in the converted loft of this family home in London.
Design ideas for a small scandinavian bathroom in London with flat-panel cabinets, blue cabinets, a wall mounted toilet, multi-coloured tiles, ceramic tiles, pink walls, ceramic flooring, a wall-mounted sink, terrazzo worktops, multi-coloured floors, multi-coloured worktops, feature lighting and a built in vanity unit.
Design ideas for a small scandinavian bathroom in London with flat-panel cabinets, blue cabinets, a wall mounted toilet, multi-coloured tiles, ceramic tiles, pink walls, ceramic flooring, a wall-mounted sink, terrazzo worktops, multi-coloured floors, multi-coloured worktops, feature lighting and a built in vanity unit.

Photo of a medium sized scandinavian ensuite bathroom in London with flat-panel cabinets, beige cabinets, a double shower, a wall mounted toilet, grey tiles, ceramic tiles, green walls, ceramic flooring, a submerged sink, quartz worktops, white floors, an open shower, white worktops, double sinks and a freestanding vanity unit.

Design: Kristen Forgione
Build: Willsheim Construction
PC: Rennai Hoefer
This is an example of a medium sized scandinavian ensuite bathroom in Phoenix with flat-panel cabinets, light wood cabinets, a freestanding bath, an alcove shower, white walls, ceramic flooring, a submerged sink, quartz worktops, black floors, a hinged door and white worktops.
This is an example of a medium sized scandinavian ensuite bathroom in Phoenix with flat-panel cabinets, light wood cabinets, a freestanding bath, an alcove shower, white walls, ceramic flooring, a submerged sink, quartz worktops, black floors, a hinged door and white worktops.

Giovanni Del Brenna
Inspiration for a small scandi shower room bathroom in Paris with a wall mounted toilet, blue tiles, ceramic tiles, ceramic flooring, a wall-mounted sink, solid surface worktops, an open shower, white worktops, a walk-in shower and multi-coloured floors.
Inspiration for a small scandi shower room bathroom in Paris with a wall mounted toilet, blue tiles, ceramic tiles, ceramic flooring, a wall-mounted sink, solid surface worktops, an open shower, white worktops, a walk-in shower and multi-coloured floors.

This is an example of a small scandinavian family bathroom in Boston with recessed-panel cabinets, green cabinets, an alcove bath, an alcove shower, a two-piece toilet, white tiles, white walls, ceramic flooring, a submerged sink, engineered stone worktops, white floors, a shower curtain, white worktops, double sinks, a floating vanity unit and ceramic tiles.

Галкина Ольга
Photo of a small scandi ensuite bathroom in Moscow with louvered cabinets, a shower/bath combination, ceramic tiles, beige walls, ceramic flooring, laminate worktops, beige worktops, light wood cabinets, a built-in bath, beige tiles, a built-in sink and beige floors.
Photo of a small scandi ensuite bathroom in Moscow with louvered cabinets, a shower/bath combination, ceramic tiles, beige walls, ceramic flooring, laminate worktops, beige worktops, light wood cabinets, a built-in bath, beige tiles, a built-in sink and beige floors.

This young married couple enlisted our help to update their recently purchased condo into a brighter, open space that reflected their taste. They traveled to Copenhagen at the onset of their trip, and that trip largely influenced the design direction of their home, from the herringbone floors to the Copenhagen-based kitchen cabinetry. We blended their love of European interiors with their Asian heritage and created a soft, minimalist, cozy interior with an emphasis on clean lines and muted palettes.
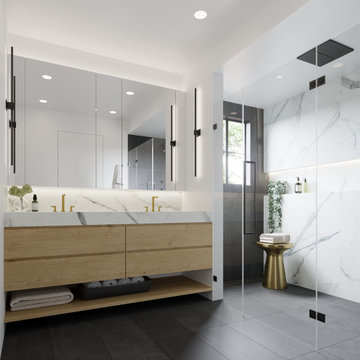
Inspiration for a scandi wet room bathroom in New York with white tiles, porcelain tiles, white walls, ceramic flooring, a built-in sink, engineered stone worktops, black floors, a hinged door, white worktops, a wall niche and double sinks.
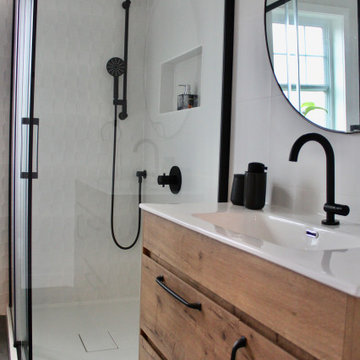
Photo of a medium sized scandi ensuite bathroom in Montreal with flat-panel cabinets, light wood cabinets, a freestanding bath, a corner shower, a wall mounted toilet, white tiles, ceramic tiles, white walls, ceramic flooring, a submerged sink, engineered stone worktops, grey floors, a hinged door, white worktops, a wall niche, a single sink and a freestanding vanity unit.

Les chambres de toute la famille ont été pensées pour être le plus ludiques possible. En quête de bien-être, les propriétaire souhaitaient créer un nid propice au repos et conserver une palette de matériaux naturels et des couleurs douces. Un défi relevé avec brio !

Inspiration for a scandinavian shower room bathroom in Boston with flat-panel cabinets, light wood cabinets, an alcove bath, a shower/bath combination, a two-piece toilet, porcelain tiles, white walls, ceramic flooring, a submerged sink, engineered stone worktops, green floors, a shower curtain, white worktops and white tiles.
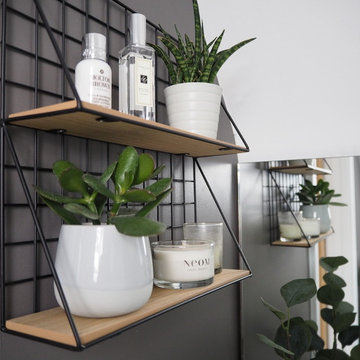
Inspiration for a small scandinavian ensuite bathroom in Other with shaker cabinets, blue cabinets, an alcove shower, a wall mounted toilet, white tiles, ceramic tiles, grey walls, ceramic flooring, engineered stone worktops, grey floors, a hinged door and white worktops.
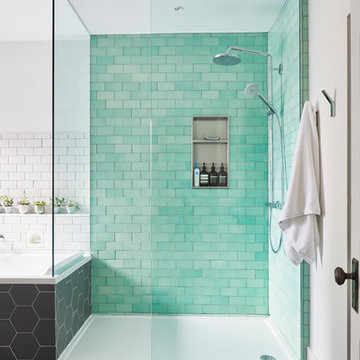
This is an example of a large scandi ensuite bathroom in Toronto with a built-in bath, a built-in shower, a wall mounted toilet, green tiles, metro tiles, white walls, ceramic flooring, a wall-mounted sink, grey floors and an open shower.
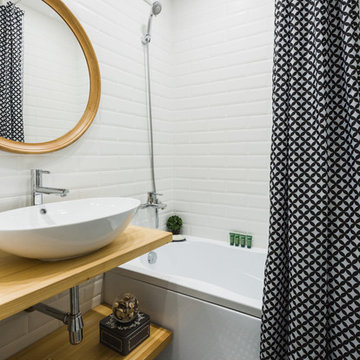
Design ideas for a scandinavian bathroom in Malaga with a shower/bath combination, ceramic tiles, ceramic flooring, open cabinets, an alcove bath, white tiles, a vessel sink, wooden worktops, light wood cabinets, a shower curtain and beige worktops.

The original master bathroom in this 1980’s home was small, cramped and dated. It was divided into two compartments that also included a linen closet. The goal was to reconfigure the space to create a larger, single compartment space that exudes a calming, natural and contemporary style. The bathroom was remodeled into a larger, single compartment space using earth tones and soft textures to create a simple, yet sleek look. A continuous shallow shelf above the vanity provides a space for soft ambient down lighting. Large format wall tiles with a grass cloth pattern complement red grass cloth wall coverings. Both balance the horizontal grain of the white oak cabinetry. The small bath offers a spa-like setting, with a Scandinavian style white oak drying platform alongside the shower, inset into limestone with a white oak bench. The shower features a full custom glass surround with built-in niches and a cantilevered limestone bench. The spa-like styling was carried over to the bathroom door when the original 6 panel door was refaced with horizontal white oak paneling on the bathroom side, while the bedroom side was maintained as a 6 panel door to match existing doors in the hallway outside. The room features White oak trim with a clear finish.

Photo of a medium sized scandinavian family bathroom in London with flat-panel cabinets, light wood cabinets, a freestanding bath, a walk-in shower, a one-piece toilet, brown tiles, wood-effect tiles, grey walls, ceramic flooring, a console sink, solid surface worktops, grey floors, an open shower, white worktops, a single sink and a freestanding vanity unit.

Design ideas for a large scandinavian ensuite bathroom in Madrid with freestanding cabinets, white cabinets, a built-in shower, a one-piece toilet, black and white tiles, ceramic tiles, grey walls, ceramic flooring, a vessel sink, wooden worktops, black floors, a shower curtain and brown worktops.
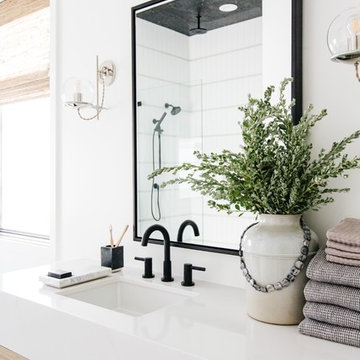
Design: Kristen Forgione
Build: Willsheim Construction
PC: Rennai Hoefer
Design ideas for a medium sized scandinavian ensuite bathroom in Phoenix with flat-panel cabinets, light wood cabinets, a freestanding bath, an alcove shower, white walls, ceramic flooring, a submerged sink, quartz worktops, black floors, a hinged door and white worktops.
Design ideas for a medium sized scandinavian ensuite bathroom in Phoenix with flat-panel cabinets, light wood cabinets, a freestanding bath, an alcove shower, white walls, ceramic flooring, a submerged sink, quartz worktops, black floors, a hinged door and white worktops.
Inspiration for a large scandinavian ensuite wet room bathroom in Los Angeles with flat-panel cabinets, light wood cabinets, a freestanding bath, ceramic flooring, an integrated sink, granite worktops, beige floors, a hinged door and white worktops.
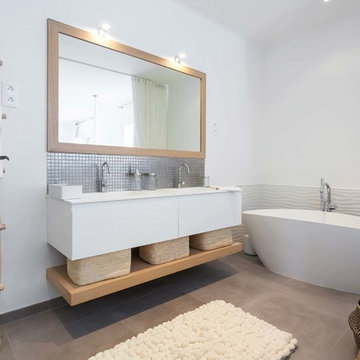
Anthony Toulon
This is an example of a large scandi ensuite bathroom in Paris with white cabinets, a built-in shower, white tiles, porcelain tiles, white walls, ceramic flooring, a submerged sink, solid surface worktops, grey floors, flat-panel cabinets, a freestanding bath and white worktops.
This is an example of a large scandi ensuite bathroom in Paris with white cabinets, a built-in shower, white tiles, porcelain tiles, white walls, ceramic flooring, a submerged sink, solid surface worktops, grey floors, flat-panel cabinets, a freestanding bath and white worktops.
Scandinavian Bathroom with Ceramic Flooring Ideas and Designs
1

 Shelves and shelving units, like ladder shelves, will give you extra space without taking up too much floor space. Also look for wire, wicker or fabric baskets, large and small, to store items under or next to the sink, or even on the wall.
Shelves and shelving units, like ladder shelves, will give you extra space without taking up too much floor space. Also look for wire, wicker or fabric baskets, large and small, to store items under or next to the sink, or even on the wall.  The sink, the mirror, shower and/or bath are the places where you might want the clearest and strongest light. You can use these if you want it to be bright and clear. Otherwise, you might want to look at some soft, ambient lighting in the form of chandeliers, short pendants or wall lamps. You could use accent lighting around your Scandinavian bath in the form to create a tranquil, spa feel, as well.
The sink, the mirror, shower and/or bath are the places where you might want the clearest and strongest light. You can use these if you want it to be bright and clear. Otherwise, you might want to look at some soft, ambient lighting in the form of chandeliers, short pendants or wall lamps. You could use accent lighting around your Scandinavian bath in the form to create a tranquil, spa feel, as well. 