Scandinavian Bathroom with Grey Floors Ideas and Designs
Refine by:
Budget
Sort by:Popular Today
1 - 20 of 1,596 photos
Item 1 of 3

La salle d’eau est séparée de la chambre par une porte coulissante vitrée afin de laisser passer la lumière naturelle. L’armoire à pharmacie a été réalisée sur mesure. Ses portes miroir apportent volume et profondeur à l’espace. Afin de se fondre dans le décor et d’optimiser l’agencement, elle a été incrustée dans le doublage du mur.
Enfin, la mosaïque irisée bleue Kitkat (Casalux) apporte tout le caractère de cette mini pièce maximisée.

Design ideas for a medium sized scandi ensuite bathroom in Phoenix with open cabinets, grey cabinets, a walk-in shower, grey tiles, stone slabs, white walls, cement flooring, an integrated sink, concrete worktops, grey floors, an open shower, grey worktops, a shower bench, double sinks, a floating vanity unit and a coffered ceiling.

Inspiration for a small scandi family bathroom in Perth with flat-panel cabinets, light wood cabinets, a built-in shower, a one-piece toilet, green tiles, mosaic tiles, grey walls, porcelain flooring, a vessel sink, engineered stone worktops, grey floors, a hinged door, white worktops, a single sink and a built in vanity unit.
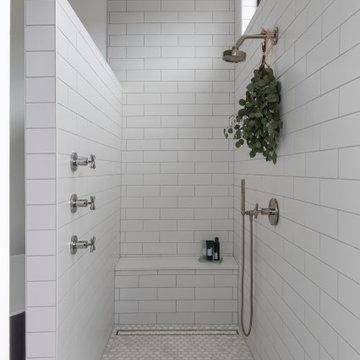
Inspiration for a scandi ensuite bathroom in Austin with a freestanding bath, a walk-in shower, white tiles, ceramic tiles, white walls, concrete flooring, grey floors, a hinged door and a shower bench.
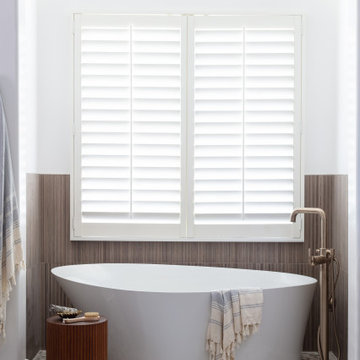
These first-time parents wanted to create a sanctuary in their home, a place to retreat and enjoy some self-care after a long day. They were inspired by the simplicity and natural elements found in wabi-sabi design so we took those basic elements and created a spa-like getaway.

A single-story ranch house in Austin received a new look with a two-story addition and complete remodel.
Large scandi ensuite wet room bathroom in Austin with flat-panel cabinets, brown cabinets, a freestanding bath, a one-piece toilet, blue tiles, porcelain tiles, white walls, porcelain flooring, a submerged sink, engineered stone worktops, grey floors, an open shower, white worktops, a wall niche, double sinks and a floating vanity unit.
Large scandi ensuite wet room bathroom in Austin with flat-panel cabinets, brown cabinets, a freestanding bath, a one-piece toilet, blue tiles, porcelain tiles, white walls, porcelain flooring, a submerged sink, engineered stone worktops, grey floors, an open shower, white worktops, a wall niche, double sinks and a floating vanity unit.

Il bagno crea una continuazione materica con il resto della casa.
Si è optato per utilizzare gli stessi materiali per il mobile del lavabo e per la colonna laterale. Il dettaglio principale è stato quello di piegare a 45° il bordo del mobile per creare una gola di apertura dei cassetti ed un vano a giorno nella parte bassa. Il lavabo di Duravit va in appoggio ed è contrastato dalle rubinetterie nere Gun di Jacuzzi.
Le pareti sono rivestite di Biscuits, le piastrelle di 41zero42.

Este baño en suite en el que se ha jugado con los tonos azules del alicatado de WOW, madera y tonos grises. Esta reforma de baño tiene una bañera exenta y una ducha de obra, en la que se ha utilizado el mismo pavimento con acabado cementoso que la zona general del baño. Con este acabo cementoso en los espacios se ha conseguido crear un estilo atemporal que no pasará de moda. Se ha instalado grifería empotrada tanto en la ducha como en el lavabo, un baño muy elegante al que le sumamos calidez con el mobiliario de madera.
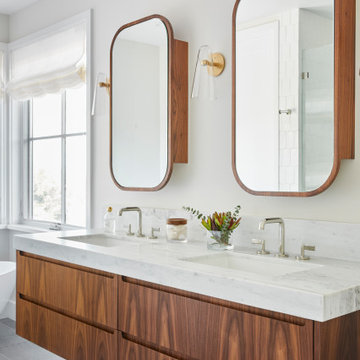
Design ideas for a scandinavian bathroom in San Francisco with flat-panel cabinets, medium wood cabinets, white walls, a submerged sink, grey floors, white worktops, double sinks and a floating vanity unit.
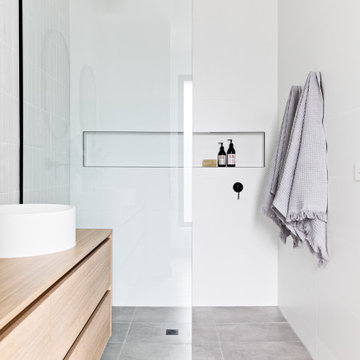
Photo of a scandinavian bathroom in Melbourne with flat-panel cabinets, light wood cabinets, a built-in shower, grey tiles, a vessel sink, wooden worktops, grey floors, an open shower and beige worktops.
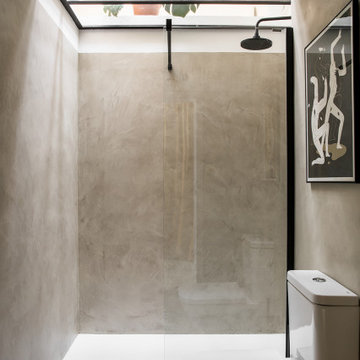
Photo of a scandi shower room bathroom in Madrid with an alcove shower, grey tiles, grey walls, concrete flooring, grey floors, an open shower and a two-piece toilet.
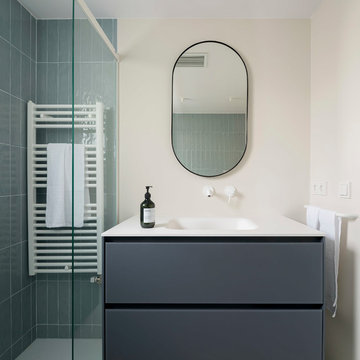
Proyecto realizado por The Room Studio
Fotografías: Mauricio Fuertes
Design ideas for a medium sized scandi shower room bathroom in Barcelona with flat-panel cabinets, grey cabinets, grey tiles, beige walls, an integrated sink, grey floors and white worktops.
Design ideas for a medium sized scandi shower room bathroom in Barcelona with flat-panel cabinets, grey cabinets, grey tiles, beige walls, an integrated sink, grey floors and white worktops.
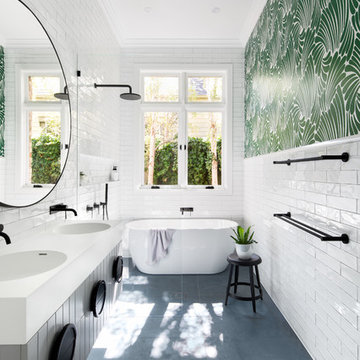
Inspiration for a scandi bathroom in Melbourne with beige cabinets, a shower/bath combination, white tiles, multi-coloured walls, an integrated sink, grey floors, an open shower and white worktops.

Design ideas for a large scandinavian ensuite bathroom in New York with black cabinets, a freestanding bath, white walls, grey floors, an alcove shower, grey tiles, white tiles, stone slabs, marble flooring, a submerged sink, marble worktops, a hinged door and shaker cabinets.

Large scandinavian ensuite bathroom in San Francisco with shaker cabinets, light wood cabinets, a freestanding bath, a built-in shower, a bidet, white tiles, glass tiles, white walls, terrazzo flooring, a submerged sink, engineered stone worktops, grey floors, an open shower, white worktops, a wall niche, double sinks and a built in vanity unit.
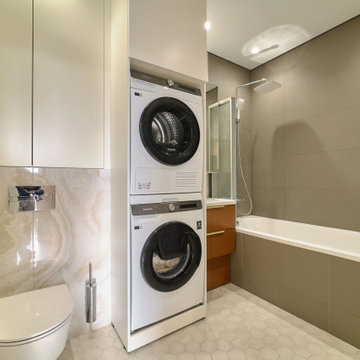
This is an example of a small scandinavian ensuite bathroom in Other with a submerged bath, a wall mounted toilet, beige tiles, porcelain tiles, beige walls, ceramic flooring, a built-in sink, grey floors, a sliding door, a single sink and a floating vanity unit.
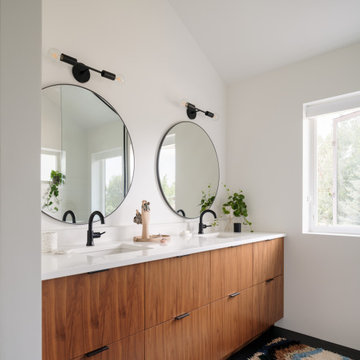
This is an example of a scandinavian bathroom in Los Angeles with flat-panel cabinets, a walk-in shower, ceramic flooring, a submerged sink, engineered stone worktops, grey floors, an open shower, white worktops, double sinks and a floating vanity unit.
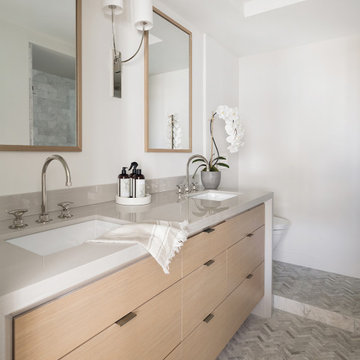
Design ideas for a medium sized scandi ensuite bathroom in San Diego with flat-panel cabinets, light wood cabinets, an alcove bath, a shower/bath combination, a one-piece toilet, grey tiles, porcelain tiles, white walls, porcelain flooring, a submerged sink, engineered stone worktops, grey floors, a hinged door, white worktops, a single sink and a built in vanity unit.

Tiny bathroom, curbless walk in shower, shower has steam generator
Photo of a small scandinavian bathroom in Burlington with distressed cabinets, a two-piece toilet, grey tiles, ceramic tiles, beige walls, ceramic flooring, a vessel sink, wooden worktops, grey floors, an open shower, a shower bench, a single sink and a built in vanity unit.
Photo of a small scandinavian bathroom in Burlington with distressed cabinets, a two-piece toilet, grey tiles, ceramic tiles, beige walls, ceramic flooring, a vessel sink, wooden worktops, grey floors, an open shower, a shower bench, a single sink and a built in vanity unit.
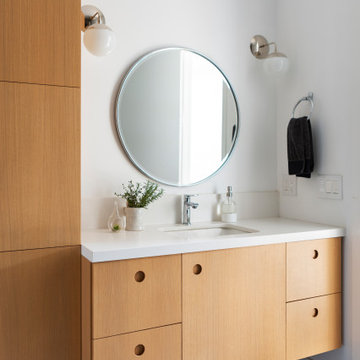
Scandinavian bathroom in San Francisco with flat-panel cabinets, light wood cabinets, white walls, a submerged sink, grey floors, white worktops, a single sink and a floating vanity unit.
Scandinavian Bathroom with Grey Floors Ideas and Designs
1

 Shelves and shelving units, like ladder shelves, will give you extra space without taking up too much floor space. Also look for wire, wicker or fabric baskets, large and small, to store items under or next to the sink, or even on the wall.
Shelves and shelving units, like ladder shelves, will give you extra space without taking up too much floor space. Also look for wire, wicker or fabric baskets, large and small, to store items under or next to the sink, or even on the wall.  The sink, the mirror, shower and/or bath are the places where you might want the clearest and strongest light. You can use these if you want it to be bright and clear. Otherwise, you might want to look at some soft, ambient lighting in the form of chandeliers, short pendants or wall lamps. You could use accent lighting around your Scandinavian bath in the form to create a tranquil, spa feel, as well.
The sink, the mirror, shower and/or bath are the places where you might want the clearest and strongest light. You can use these if you want it to be bright and clear. Otherwise, you might want to look at some soft, ambient lighting in the form of chandeliers, short pendants or wall lamps. You could use accent lighting around your Scandinavian bath in the form to create a tranquil, spa feel, as well. 