Scandinavian Bathroom with Medium Hardwood Flooring Ideas and Designs
Refine by:
Budget
Sort by:Popular Today
1 - 20 of 174 photos
Item 1 of 3

Photo of a small scandi shower room bathroom in Barcelona with light wood cabinets, blue tiles, ceramic tiles, white walls, wooden worktops, a sliding door, flat-panel cabinets, an alcove bath, a shower/bath combination, a one-piece toilet, medium hardwood flooring, a vessel sink, beige floors and beige worktops.
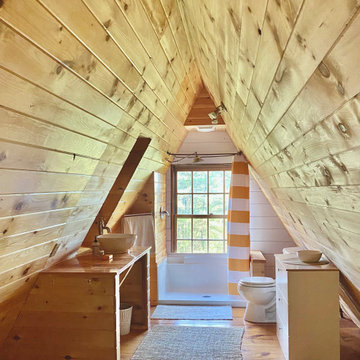
rustic bathroom in guest space
Inspiration for a small scandinavian bathroom in Boston with light wood cabinets, an alcove shower, a two-piece toilet, medium hardwood flooring, a vessel sink, wooden worktops, a shower curtain, a single sink and a built in vanity unit.
Inspiration for a small scandinavian bathroom in Boston with light wood cabinets, an alcove shower, a two-piece toilet, medium hardwood flooring, a vessel sink, wooden worktops, a shower curtain, a single sink and a built in vanity unit.
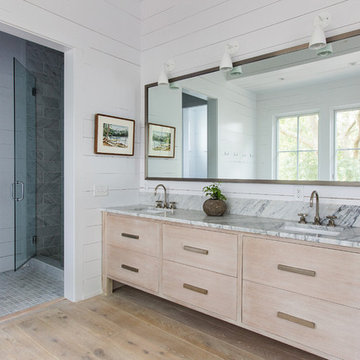
Design ideas for a scandi bathroom in Charleston with a submerged sink, flat-panel cabinets, light wood cabinets, marble worktops, an alcove shower, white walls and medium hardwood flooring.
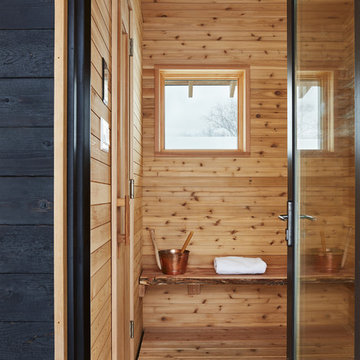
The industrious clients came to us with dreams of a new garage structure to provide a home for all of their passions. The design came together around a three car garage with room for a micro-brewery, workshop and bicycle storage – all attached to the house via a new three season porch – and a native prairie landscape and sauna structure on the roof.
Designed by Jody McGuire
Photographed by Corey Gaffer
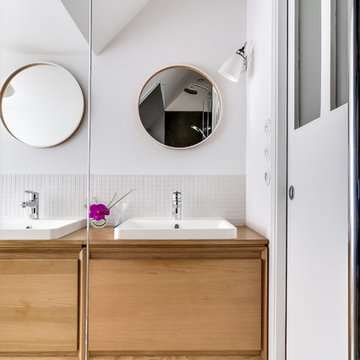
Design ideas for a small scandi shower room bathroom in Paris with a built-in shower, beige tiles, mosaic tiles, white walls, a vessel sink, medium hardwood flooring, flat-panel cabinets and light wood cabinets.
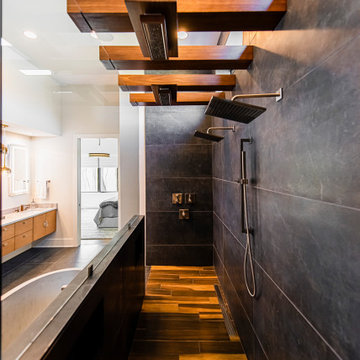
The new construction luxury home was designed by our Carmel design-build studio with the concept of 'hygge' in mind – crafting a soothing environment that exudes warmth, contentment, and coziness without being overly ornate or cluttered. Inspired by Scandinavian style, the design incorporates clean lines and minimal decoration, set against soaring ceilings and walls of windows. These features are all enhanced by warm finishes, tactile textures, statement light fixtures, and carefully selected art pieces.
In the living room, a bold statement wall was incorporated, making use of the 4-sided, 2-story fireplace chase, which was enveloped in large format marble tile. Each bedroom was crafted to reflect a unique character, featuring elegant wallpapers, decor, and luxurious furnishings. The primary bathroom was characterized by dark enveloping walls and floors, accentuated by teak, and included a walk-through dual shower, overhead rain showers, and a natural stone soaking tub.
An open-concept kitchen was fitted, boasting state-of-the-art features and statement-making lighting. Adding an extra touch of sophistication, a beautiful basement space was conceived, housing an exquisite home bar and a comfortable lounge area.
---Project completed by Wendy Langston's Everything Home interior design firm, which serves Carmel, Zionsville, Fishers, Westfield, Noblesville, and Indianapolis.
For more about Everything Home, see here: https://everythinghomedesigns.com/
To learn more about this project, see here:
https://everythinghomedesigns.com/portfolio/modern-scandinavian-luxury-home-westfield/
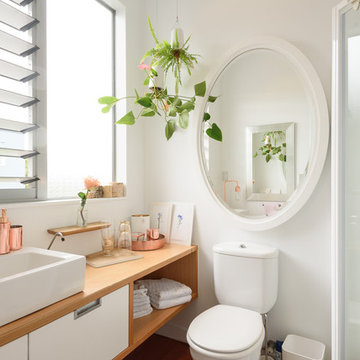
Sampford Cathie
Scandinavian bathroom in Auckland with a two-piece toilet, white walls, medium hardwood flooring and a vessel sink.
Scandinavian bathroom in Auckland with a two-piece toilet, white walls, medium hardwood flooring and a vessel sink.

Nos encontramos con un piso muy oscuro, con muchas divisorias y sin carácter alguno. Nuestros clientes necesitaban un hogar acorde con su día a día y estilo; 3-4 habitaciones, dos baños y mucho espacio para las zonas comunes. ¡Este piso necesitaba un diseño integral!
Diferenciamos zona de día y de noche; dándole más luz a las zonas comunes y calidez a las habitaciones. Como actualmente solo necesitaban 3 habitaciones apostamos por crear un cerramiento móvil entre las más pequeñas.
Baños con carácter, gracias a las griferías y baldosas en espiga con colores suaves y luminosos.
La pared de ladrillo blanco nos guía desde la entrada de la vivienda hasta el salón comedor, nos aporta textura sin quitar luz.
La cocina abierta integra el mueble del salón y recoge la zona de comedor con un banco que siguiendo la pared amueblada. Por último, le damos un toque cálido y rústico con las bigas de madera en el techo.
Este es uno de esos proyectos que refleja como ha cambiado el día a día y nuestras necesidades.
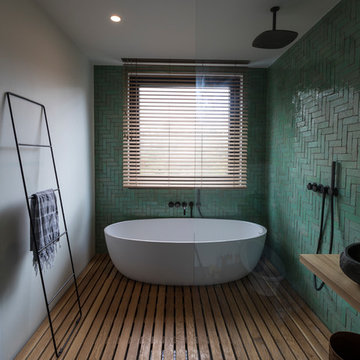
Architect: Inmaculada Cantero // Photographer: Luuk Smits
Scandi wet room bathroom in Amsterdam with a freestanding bath, green tiles, ceramic tiles, white walls, medium hardwood flooring, a vessel sink, wooden worktops, brown floors, an open shower and brown worktops.
Scandi wet room bathroom in Amsterdam with a freestanding bath, green tiles, ceramic tiles, white walls, medium hardwood flooring, a vessel sink, wooden worktops, brown floors, an open shower and brown worktops.
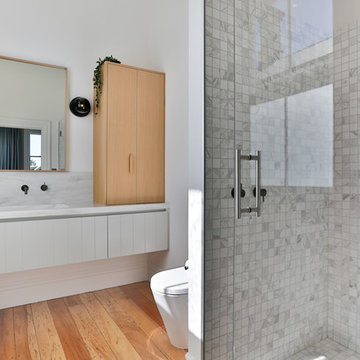
The en suite has a modern scandi feel. With Matai flooring, pale grey tongue and groove wooden vanity with a wooden upper cabinet, and pale grey square marble look tiles in the shower. The space is modernised with the additional of feature black vanity lights and tapware.
Jamie Cobel
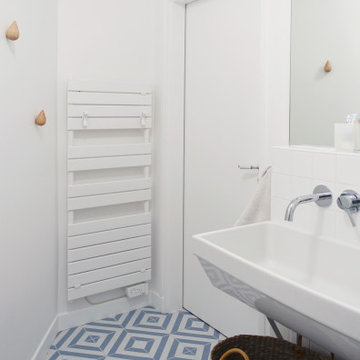
Challenge estival pour rendre un nouvel appartement à la rentrée scolaire. Le projet consiste à remodeler l'espace "nuit" en intégrant une quatrième chambre, tout en conservant les surfaces des pièces à vivre.
Tout est pensé dans les moindres détails y compris pour les deux salles de bain totalement repensées et aménagées avec des astuces ergonomiques.
Malgré les surfaces restreintes, chaque chambre est équipée d'une penderie, d'un bureau et de rangements spécifiques.
La touche élégante est apportée par le souci des moindres détails.
Le projet trouve son équilibre esthétique grâce au camaïeu de vert utilisé pour les peintures et les papiers peints.
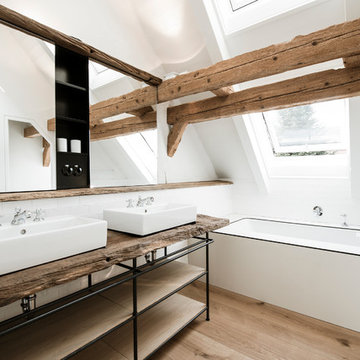
Fotograf: Benjamin A. Monn, München
Medium sized scandi bathroom in Munich with white tiles, metro tiles, white walls, medium hardwood flooring, wooden worktops, a submerged bath and brown worktops.
Medium sized scandi bathroom in Munich with white tiles, metro tiles, white walls, medium hardwood flooring, wooden worktops, a submerged bath and brown worktops.
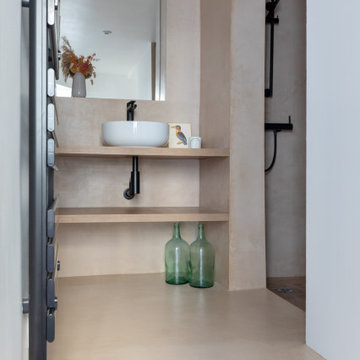
Rénovation complète de cet appartement plein de charme au coeur du 11ème arrondissement de Paris. Nous avons redessiné les espaces pour créer une chambre séparée, qui était autrefois une cuisine. Dans la grande pièce à vivre, parquet Versailles d'origine et poutres au plafond. Nous avons créé une grande cuisine intégrée au séjour / salle à manger. Côté ambiance, du béton ciré et des teintes bleu perle côtoient le charme de l'ancien pour donner du contraste et de la modernité à l'appartement.
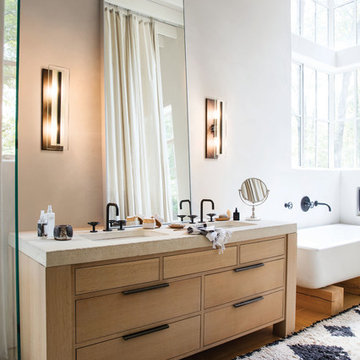
Large scandinavian ensuite bathroom in Seattle with freestanding cabinets, light wood cabinets, a freestanding bath, white walls, medium hardwood flooring, a submerged sink, brown floors and white worktops.
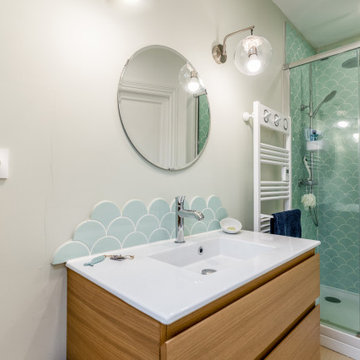
Medium sized scandi ensuite bathroom in Other with flat-panel cabinets, light wood cabinets, an alcove shower, green tiles, ceramic tiles, green walls, medium hardwood flooring, a console sink, limestone worktops, brown floors, a sliding door, white worktops, a single sink and a freestanding vanity unit.
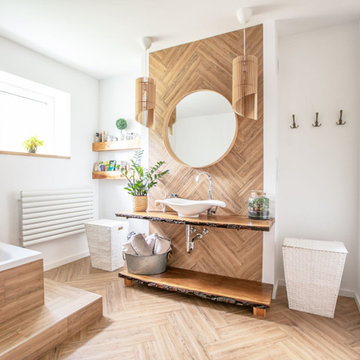
Client was interested to repurpose reclaimed wood from property to refurbish a bathroom in their family home. A modern Scandinavian feel.
Photo of a large scandinavian ensuite bathroom in London with light wood cabinets, a built-in bath, white walls, medium hardwood flooring, a console sink, wooden worktops, brown floors, an open shower, a feature wall, a single sink and a floating vanity unit.
Photo of a large scandinavian ensuite bathroom in London with light wood cabinets, a built-in bath, white walls, medium hardwood flooring, a console sink, wooden worktops, brown floors, an open shower, a feature wall, a single sink and a floating vanity unit.
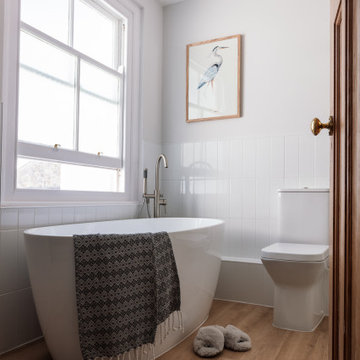
A coastal Scandinavian renovation project, combining a Victorian seaside cottage with Scandi design. We wanted to create a modern, open-plan living space but at the same time, preserve the traditional elements of the house that gave it it's character.
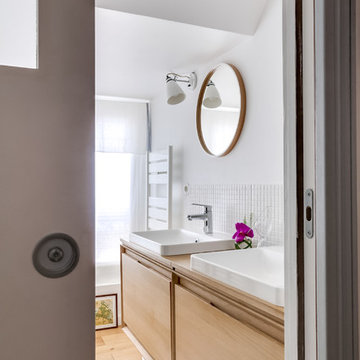
Photo of a small scandinavian shower room bathroom in Paris with distressed cabinets, a built-in shower, beige tiles, mosaic tiles, white walls, a vessel sink, medium hardwood flooring and flat-panel cabinets.
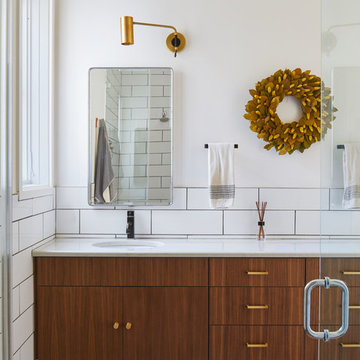
Scandi bathroom in Austin with flat-panel cabinets, medium wood cabinets, white tiles, white walls, medium hardwood flooring, a submerged sink, brown floors and white worktops.

羽曳野の家<リノベーション>
This is an example of a scandi bathroom in Osaka with flat-panel cabinets, medium wood cabinets, blue walls, medium hardwood flooring, a built-in sink, wooden worktops, brown floors and brown worktops.
This is an example of a scandi bathroom in Osaka with flat-panel cabinets, medium wood cabinets, blue walls, medium hardwood flooring, a built-in sink, wooden worktops, brown floors and brown worktops.
Scandinavian Bathroom with Medium Hardwood Flooring Ideas and Designs
1

 Shelves and shelving units, like ladder shelves, will give you extra space without taking up too much floor space. Also look for wire, wicker or fabric baskets, large and small, to store items under or next to the sink, or even on the wall.
Shelves and shelving units, like ladder shelves, will give you extra space without taking up too much floor space. Also look for wire, wicker or fabric baskets, large and small, to store items under or next to the sink, or even on the wall.  The sink, the mirror, shower and/or bath are the places where you might want the clearest and strongest light. You can use these if you want it to be bright and clear. Otherwise, you might want to look at some soft, ambient lighting in the form of chandeliers, short pendants or wall lamps. You could use accent lighting around your Scandinavian bath in the form to create a tranquil, spa feel, as well.
The sink, the mirror, shower and/or bath are the places where you might want the clearest and strongest light. You can use these if you want it to be bright and clear. Otherwise, you might want to look at some soft, ambient lighting in the form of chandeliers, short pendants or wall lamps. You could use accent lighting around your Scandinavian bath in the form to create a tranquil, spa feel, as well. 