Scandinavian Bathroom with Pink Tiles Ideas and Designs

Luke Hayes
Inspiration for a scandinavian shower room bathroom in London with pink tiles, mosaic tiles, white walls, mosaic tile flooring, a vessel sink, multi-coloured floors, an open shower and white worktops.
Inspiration for a scandinavian shower room bathroom in London with pink tiles, mosaic tiles, white walls, mosaic tile flooring, a vessel sink, multi-coloured floors, an open shower and white worktops.

This is an example of a medium sized scandi family bathroom in San Francisco with shaker cabinets, light wood cabinets, an alcove bath, a shower/bath combination, pink tiles, glass tiles, white walls, terrazzo flooring, a submerged sink, engineered stone worktops, white floors, a hinged door, white worktops, a wall niche, double sinks and a built in vanity unit.
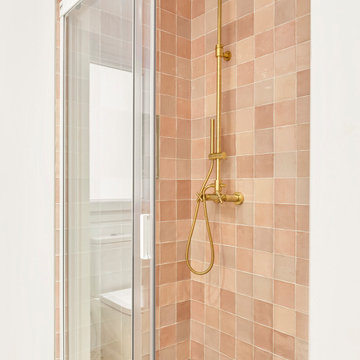
Este baño en suite en el que se ha jugado con los tonos azules del alicatado de WOW, madera y tonos grises. Esta reforma de baño tiene una bañera exenta y una ducha de obra, en la que se ha utilizado el mismo pavimento con acabado cementoso que la zona general del baño. Con este acabo cementoso en los espacios se ha conseguido crear un estilo atemporal que no pasará de moda. Se ha instalado grifería empotrada tanto en la ducha como en el lavabo, un baño muy elegante al que le sumamos calidez con el mobiliario de madera.

We had the pleasure of renovating this small A-frame style house at the foot of the Minnewaska Ridge. The kitchen was a simple, Scandinavian inspired look with the flat maple fronts. In one bathroom we did a pastel pink vertical stacked-wall with a curbless shower floor. In the second bath it was light and bright with a skylight and larger subway tile up to the ceiling.
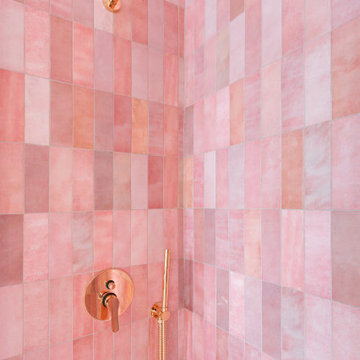
La palette colori del bagno è molto baroccheggiante e sfrutta le ceramiche di Equipe Ceramicas per ottenere tante sfaccettature di rosa.
La rubinetteria, in finitura rose gold, impreziosisce l'ambiente.

Inspiration for a medium sized scandi ensuite bathroom in Sydney with a freestanding bath, a walk-in shower, a two-piece toilet, pink tiles, ceramic tiles, pink walls, terrazzo flooring, a wall-mounted sink, multi-coloured floors, an open shower, a single sink, a floating vanity unit, medium wood cabinets, wooden worktops and brown worktops.

Un air de boudoir pour cet espace, entre rangements aux boutons en laiton, et la niche qui accueille son miroir doré sur fond de mosaïque rose ! Beaucoup de détails qui font la différence !
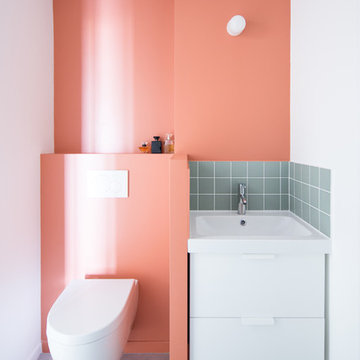
Philippe Billard
This is an example of a small scandinavian ensuite bathroom in Paris with white cabinets, a wall mounted toilet, white tiles, pink tiles, matchstick tiles, white walls, concrete flooring, a submerged sink and grey floors.
This is an example of a small scandinavian ensuite bathroom in Paris with white cabinets, a wall mounted toilet, white tiles, pink tiles, matchstick tiles, white walls, concrete flooring, a submerged sink and grey floors.
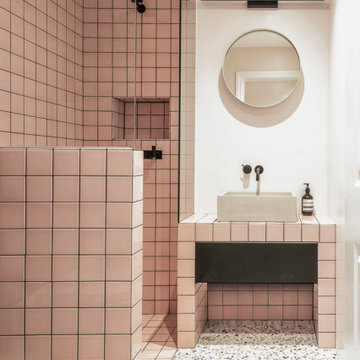
Lower Ground Floor Bathroom, withi minimalist pink and black interior
Photo of a small scandi shower room bathroom in London with flat-panel cabinets, black cabinets, pink tiles, tiled worktops and pink worktops.
Photo of a small scandi shower room bathroom in London with flat-panel cabinets, black cabinets, pink tiles, tiled worktops and pink worktops.

Guillaume Loyer
Design ideas for a scandinavian grey and pink family bathroom in Paris with flat-panel cabinets, white cabinets, pink tiles, pink walls, a vessel sink, grey floors and white worktops.
Design ideas for a scandinavian grey and pink family bathroom in Paris with flat-panel cabinets, white cabinets, pink tiles, pink walls, a vessel sink, grey floors and white worktops.

Inspiration for a medium sized scandi ensuite bathroom in Sydney with medium wood cabinets, a freestanding bath, a walk-in shower, a two-piece toilet, pink tiles, ceramic tiles, pink walls, terrazzo flooring, a wall-mounted sink, wooden worktops, multi-coloured floors, an open shower, brown worktops, a single sink and a floating vanity unit.

The tile makes a fun, bold statement in the bathroom - a niche is perfectly aligned to the grout lines with shelves for shampoos and soaps.
Inspiration for a medium sized scandi shower room bathroom in Toronto with grey tiles, multi-coloured tiles, pink tiles, white tiles, flat-panel cabinets, white cabinets, a corner shower, white walls, porcelain flooring, a vessel sink, solid surface worktops, multi-coloured floors and white worktops.
Inspiration for a medium sized scandi shower room bathroom in Toronto with grey tiles, multi-coloured tiles, pink tiles, white tiles, flat-panel cabinets, white cabinets, a corner shower, white walls, porcelain flooring, a vessel sink, solid surface worktops, multi-coloured floors and white worktops.
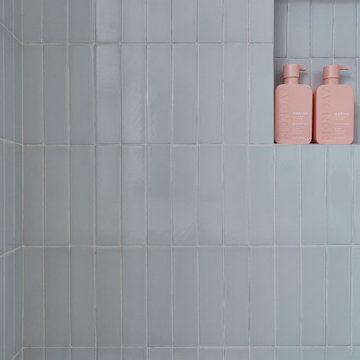
Photo of a medium sized scandi family bathroom in San Francisco with shaker cabinets, brown cabinets, an alcove bath, a shower/bath combination, pink tiles, glass tiles, white walls, terrazzo flooring, a submerged sink, engineered stone worktops, white floors, a hinged door, white worktops, a wall niche, double sinks and a built in vanity unit.
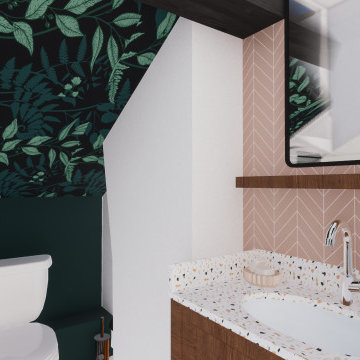
Projet de rénovation Home Staging pour le dernier étage d'un appartement à Villeurbanne laissé à l'abandon.
Nous avons tout décloisonné afin de retrouver une belle lumière traversante et placé la salle de douche dans le fond, proche des évacuation. Seule l'arrivée d'eau a été caché sous le meuble bar qui sépare la pièce et crée un espace diner pour 3 personnes.
Le tout dans un style doux et naturel avec un maximum de rangement !
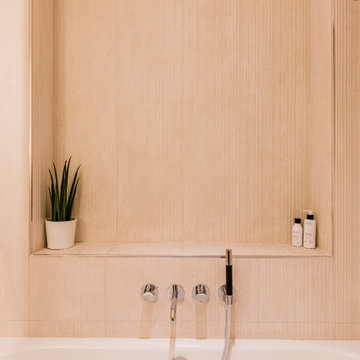
salle de bain enfant
Photo : Christopher Salgadinho
Inspiration for a small scandi family bathroom in Paris with flat-panel cabinets, a submerged bath, pink tiles, ceramic tiles, pink walls, a built-in sink, wooden worktops, an open shower, a wall niche, a single sink and a floating vanity unit.
Inspiration for a small scandi family bathroom in Paris with flat-panel cabinets, a submerged bath, pink tiles, ceramic tiles, pink walls, a built-in sink, wooden worktops, an open shower, a wall niche, a single sink and a floating vanity unit.

Medium sized scandi family bathroom in Kent with a built-in bath, a shower/bath combination, a wall mounted toilet, pink tiles, ceramic tiles, concrete flooring, a wall-mounted sink, concrete worktops, grey floors, green worktops and double sinks.
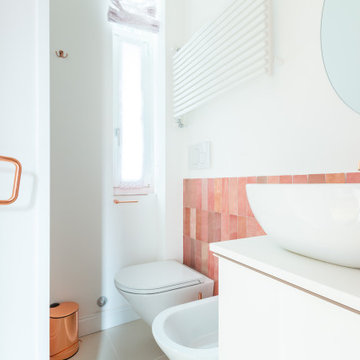
Nulla è lasciato al caso e tutti i dettagli ed i complementi di arredo riprendono la finitura della rubinetteria
Small scandi shower room bathroom in Milan with flat-panel cabinets, white cabinets, an alcove shower, a wall mounted toilet, pink tiles, ceramic tiles, white walls, porcelain flooring, a vessel sink, beige floors, a sliding door, white worktops, a single sink and a floating vanity unit.
Small scandi shower room bathroom in Milan with flat-panel cabinets, white cabinets, an alcove shower, a wall mounted toilet, pink tiles, ceramic tiles, white walls, porcelain flooring, a vessel sink, beige floors, a sliding door, white worktops, a single sink and a floating vanity unit.

Small guest ensuite leading off the guest bedroom.
Carrying the pink and green theme through here and adding interesting details such as mirror with shelf
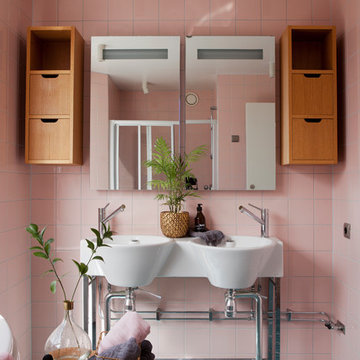
Anna Maria Sjöstrand
Design ideas for a scandi bathroom in Malmo with flat-panel cabinets, medium wood cabinets, pink tiles, porcelain tiles, pink walls and a wall-mounted sink.
Design ideas for a scandi bathroom in Malmo with flat-panel cabinets, medium wood cabinets, pink tiles, porcelain tiles, pink walls and a wall-mounted sink.
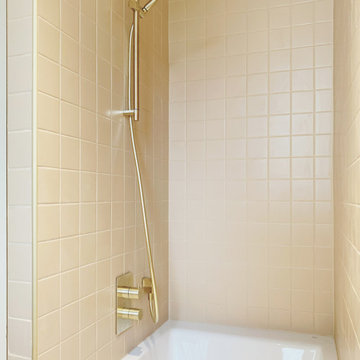
Rénovation complète d'un appartement T4 à partir de la réunion de 2 appartements T2 (ouverture d’un mur porteur entre les 2) dans un immeuble de 1969 et réalisation du lot agencement et cuisine.
Scandinavian Bathroom with Pink Tiles Ideas and Designs
1

 Shelves and shelving units, like ladder shelves, will give you extra space without taking up too much floor space. Also look for wire, wicker or fabric baskets, large and small, to store items under or next to the sink, or even on the wall.
Shelves and shelving units, like ladder shelves, will give you extra space without taking up too much floor space. Also look for wire, wicker or fabric baskets, large and small, to store items under or next to the sink, or even on the wall.  The sink, the mirror, shower and/or bath are the places where you might want the clearest and strongest light. You can use these if you want it to be bright and clear. Otherwise, you might want to look at some soft, ambient lighting in the form of chandeliers, short pendants or wall lamps. You could use accent lighting around your Scandinavian bath in the form to create a tranquil, spa feel, as well.
The sink, the mirror, shower and/or bath are the places where you might want the clearest and strongest light. You can use these if you want it to be bright and clear. Otherwise, you might want to look at some soft, ambient lighting in the form of chandeliers, short pendants or wall lamps. You could use accent lighting around your Scandinavian bath in the form to create a tranquil, spa feel, as well. 