Scandinavian Bathroom with Wood-effect Flooring Ideas and Designs
Refine by:
Budget
Sort by:Popular Today
1 - 20 of 53 photos
Item 1 of 3

Ванная комната со световым окном и регулирующимся затемнением.
Medium sized scandi ensuite bathroom in Saint Petersburg with flat-panel cabinets, grey cabinets, a freestanding bath, an alcove shower, a wall mounted toilet, grey tiles, porcelain tiles, grey walls, wood-effect flooring, wooden worktops, brown floors, a shower curtain, brown worktops, feature lighting, a single sink and a freestanding vanity unit.
Medium sized scandi ensuite bathroom in Saint Petersburg with flat-panel cabinets, grey cabinets, a freestanding bath, an alcove shower, a wall mounted toilet, grey tiles, porcelain tiles, grey walls, wood-effect flooring, wooden worktops, brown floors, a shower curtain, brown worktops, feature lighting, a single sink and a freestanding vanity unit.
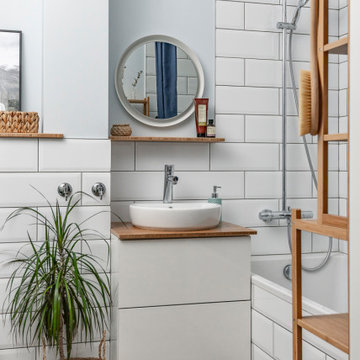
This is an example of a scandinavian ensuite bathroom in Other with flat-panel cabinets, white cabinets, an alcove bath, a shower/bath combination, white tiles, metro tiles, grey walls, wood-effect flooring, a vessel sink, brown floors, a shower curtain, brown worktops, a single sink and a floating vanity unit.
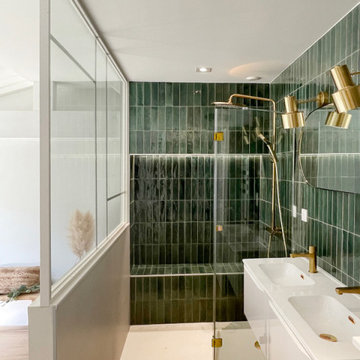
. Robinetterie: Grohe:
https://www.grohe.fr/fr_fr/
This is an example of a medium sized scandi shower room bathroom in Bordeaux with green tiles, white walls, an integrated sink, solid surface worktops, a hinged door, white worktops, a shower bench, double sinks, a floating vanity unit, flat-panel cabinets, white cabinets, a built-in shower, ceramic tiles, wood-effect flooring and beige floors.
This is an example of a medium sized scandi shower room bathroom in Bordeaux with green tiles, white walls, an integrated sink, solid surface worktops, a hinged door, white worktops, a shower bench, double sinks, a floating vanity unit, flat-panel cabinets, white cabinets, a built-in shower, ceramic tiles, wood-effect flooring and beige floors.
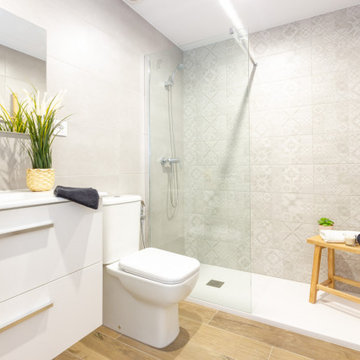
Inspiration for a small scandinavian grey and white ensuite wet room bathroom in Barcelona with white cabinets, a one-piece toilet, grey tiles, ceramic tiles, grey walls, wood-effect flooring, brown floors, white worktops, an enclosed toilet, a single sink and a freestanding vanity unit.

Pour cette salle de bain nous avons réunit les WC et l’ancienne salle de bain en une seule pièce pour plus de lisibilité et plus d’espace. La création d’un claustra vient séparer les deux fonctions. Puis du mobilier sur mesure vient parfaitement compléter les rangement de cette salle de bain en intégrant la machine à laver.
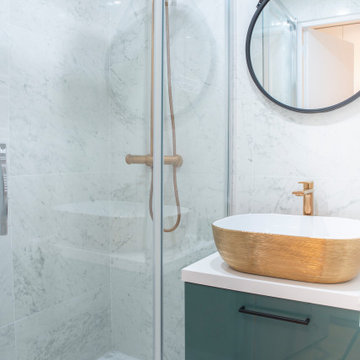
petite salle de bain
Inspiration for a small scandi shower room bathroom in Paris with green cabinets, all types of shower, grey tiles, marble tiles, wood-effect flooring, a built-in sink, beige floors, a sliding door, a single sink and a freestanding vanity unit.
Inspiration for a small scandi shower room bathroom in Paris with green cabinets, all types of shower, grey tiles, marble tiles, wood-effect flooring, a built-in sink, beige floors, a sliding door, a single sink and a freestanding vanity unit.
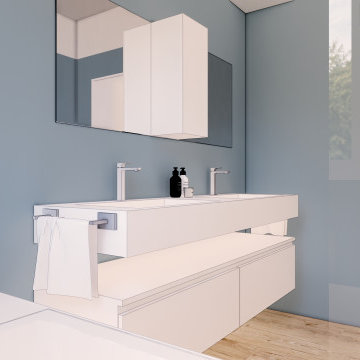
architetto Debora Di Michele
Inspiration for a large scandinavian shower room bathroom in Other with all styles of cabinet, white cabinets, a built-in bath, a shower/bath combination, a two-piece toilet, blue tiles, all types of wall tile, blue walls, wood-effect flooring, an integrated sink, solid surface worktops, brown floors, a hinged door, white worktops, a single sink, a floating vanity unit, a drop ceiling and all types of wall treatment.
Inspiration for a large scandinavian shower room bathroom in Other with all styles of cabinet, white cabinets, a built-in bath, a shower/bath combination, a two-piece toilet, blue tiles, all types of wall tile, blue walls, wood-effect flooring, an integrated sink, solid surface worktops, brown floors, a hinged door, white worktops, a single sink, a floating vanity unit, a drop ceiling and all types of wall treatment.
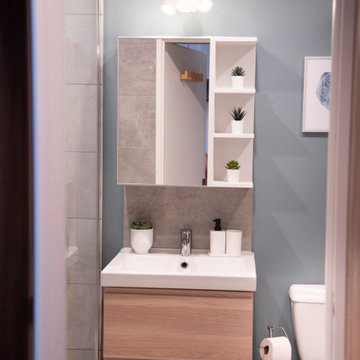
This is an example of a small scandinavian shower room bathroom in Lyon with beaded cabinets, light wood cabinets, a built-in shower, a one-piece toilet, grey tiles, ceramic tiles, blue walls, wood-effect flooring, a submerged sink, laminate worktops, white worktops, a single sink and a floating vanity unit.
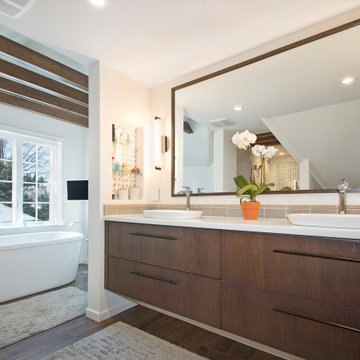
Architecture & Construction Management by: Harmoni Designs, LLC.
New modern Scandinavian and Japanese inspired custom designed master bathroom.
Large scandinavian ensuite bathroom in Cleveland with flat-panel cabinets, dark wood cabinets, a freestanding bath, a one-piece toilet, beige tiles, porcelain tiles, white walls, wood-effect flooring, a vessel sink, quartz worktops, white floors, white worktops, double sinks, a floating vanity unit and exposed beams.
Large scandinavian ensuite bathroom in Cleveland with flat-panel cabinets, dark wood cabinets, a freestanding bath, a one-piece toilet, beige tiles, porcelain tiles, white walls, wood-effect flooring, a vessel sink, quartz worktops, white floors, white worktops, double sinks, a floating vanity unit and exposed beams.
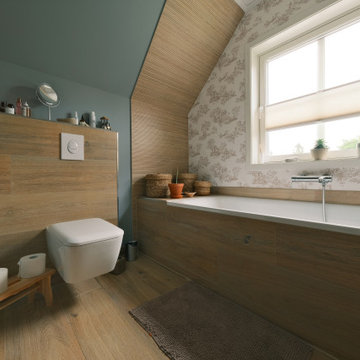
Das Masterbad ist eine gelungene Designmeisterleistung. Die Wanne als auch die Regendusche sind cocoonartig von großen Fliesen in Teakholzoptik gerahmt. Der Boden ebenso in Holzoptik gefliest. Der moderne Look wird durch eine französische Landhaustapete und einem Spiegel aus einem ehemaligen alten Schloß aufgebrochen.
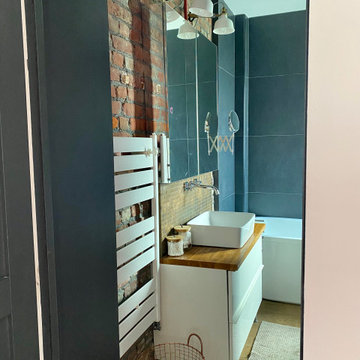
Salle de bain avec mur de brique. Carrelage imitation parquet chêne au sol. Carrelage mural gris grands carreaux. Meuble vasque blanc brillant avec tiroirs, plan de toilette en bois chêne avec vasque en céramique blanche. Baignoire îlot. Robinet mural chromée. Robinetterie chromée sur pied. Fenêtre. Etagère de rangement sur mesure. Grand miroir armoire. Spots encastrés au plafond.
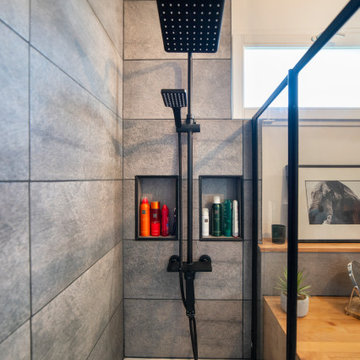
Pour cette salle de bain, nous avons réuni les WC et l’ancienne salle de bain en une seule pièce pour plus de lisibilité et plus d’espace. La création d’un claustra vient séparer les deux fonctions. Puis du mobilier sur-mesure vient parfaitement compléter les rangements de cette salle de bain en intégrant la machine à laver.
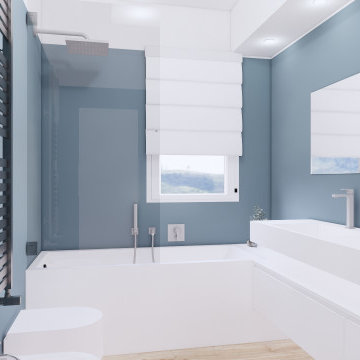
architetto Debora Di Michele
Large scandinavian shower room bathroom in Other with all styles of cabinet, white cabinets, a built-in bath, a shower/bath combination, a two-piece toilet, blue tiles, all types of wall tile, blue walls, wood-effect flooring, an integrated sink, solid surface worktops, brown floors, a hinged door, white worktops, a single sink, a floating vanity unit, a drop ceiling and all types of wall treatment.
Large scandinavian shower room bathroom in Other with all styles of cabinet, white cabinets, a built-in bath, a shower/bath combination, a two-piece toilet, blue tiles, all types of wall tile, blue walls, wood-effect flooring, an integrated sink, solid surface worktops, brown floors, a hinged door, white worktops, a single sink, a floating vanity unit, a drop ceiling and all types of wall treatment.

Ванная комната со световым окном и регулирующимся затемнением.
Photo of a medium sized scandi ensuite bathroom in Saint Petersburg with flat-panel cabinets, grey cabinets, a freestanding bath, a wall mounted toilet, grey tiles, porcelain tiles, grey walls, wood-effect flooring, wooden worktops, brown floors, brown worktops, feature lighting, a single sink and a freestanding vanity unit.
Photo of a medium sized scandi ensuite bathroom in Saint Petersburg with flat-panel cabinets, grey cabinets, a freestanding bath, a wall mounted toilet, grey tiles, porcelain tiles, grey walls, wood-effect flooring, wooden worktops, brown floors, brown worktops, feature lighting, a single sink and a freestanding vanity unit.
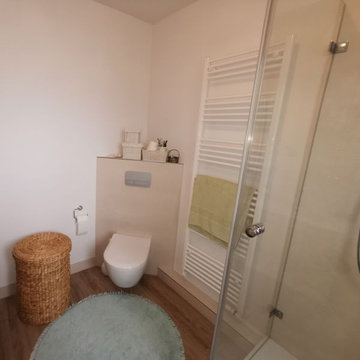
Design ideas for a medium sized scandinavian shower room bathroom in Hamburg with flat-panel cabinets, white cabinets, a two-piece toilet, beige tiles, stone tiles, white walls, wood-effect flooring, a wall-mounted sink, glass worktops, brown floors, an open shower, a shower bench, a single sink, a floating vanity unit, a wallpapered ceiling and wallpapered walls.
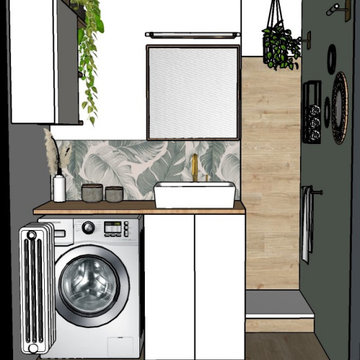
La finalité de ce projet était de repenser l’agencement de cette petit salle de bain afin qu’elle soit plus fonctionnelle.
La baignoire a été remplacée par une douche avec bac extra plat.
La cliente souhaitait un style à la fois scandinave et bohème comme le reste de son appartement.
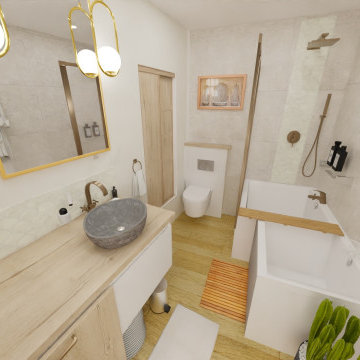
Conception réaliste de la seconde salle de bain pour les invités.
Il s'agit d'un petit espace (7m² environ) dans lequel il fallait une baignoire, un WC, une machine à laver et un meuble vasque. La baignoire a été choisie asymétrique afin d'avoir un gain de place maximal, et la machine à laver a été cachée dans un meuble collé au meuble vasque.
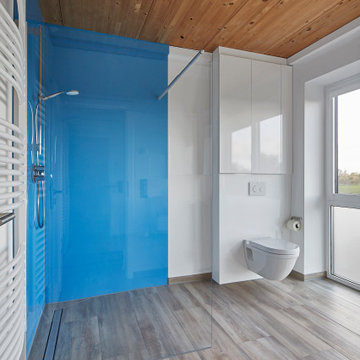
Design ideas for a scandinavian shower room bathroom in Munich with flat-panel cabinets, white cabinets, a built-in shower, a two-piece toilet, white tiles, white walls, wood-effect flooring, a vessel sink, brown floors, an open shower, white worktops, a single sink, a freestanding vanity unit and a wood ceiling.
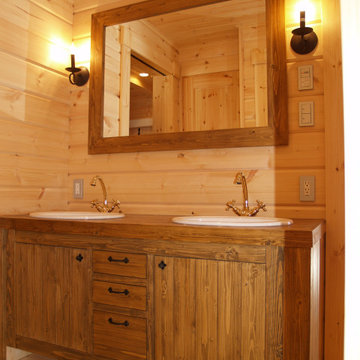
Design ideas for a scandinavian bathroom in Other with dark wood cabinets, double sinks, a freestanding vanity unit, brown tiles, brown walls, wood-effect flooring, wooden worktops, brown floors, brown worktops and wood walls.
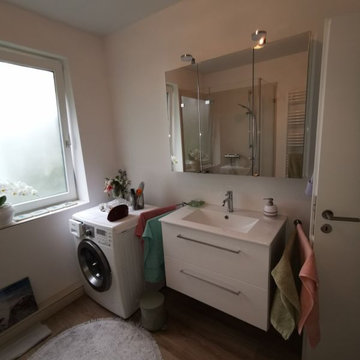
Photo of a medium sized scandinavian shower room bathroom in Hamburg with flat-panel cabinets, white cabinets, a two-piece toilet, beige tiles, stone tiles, white walls, wood-effect flooring, a wall-mounted sink, glass worktops, brown floors, an open shower, a shower bench, a single sink, a floating vanity unit, a wallpapered ceiling and wallpapered walls.
Scandinavian Bathroom with Wood-effect Flooring Ideas and Designs
1

 Shelves and shelving units, like ladder shelves, will give you extra space without taking up too much floor space. Also look for wire, wicker or fabric baskets, large and small, to store items under or next to the sink, or even on the wall.
Shelves and shelving units, like ladder shelves, will give you extra space without taking up too much floor space. Also look for wire, wicker or fabric baskets, large and small, to store items under or next to the sink, or even on the wall.  The sink, the mirror, shower and/or bath are the places where you might want the clearest and strongest light. You can use these if you want it to be bright and clear. Otherwise, you might want to look at some soft, ambient lighting in the form of chandeliers, short pendants or wall lamps. You could use accent lighting around your Scandinavian bath in the form to create a tranquil, spa feel, as well.
The sink, the mirror, shower and/or bath are the places where you might want the clearest and strongest light. You can use these if you want it to be bright and clear. Otherwise, you might want to look at some soft, ambient lighting in the form of chandeliers, short pendants or wall lamps. You could use accent lighting around your Scandinavian bath in the form to create a tranquil, spa feel, as well. 