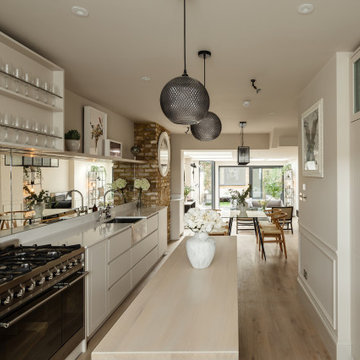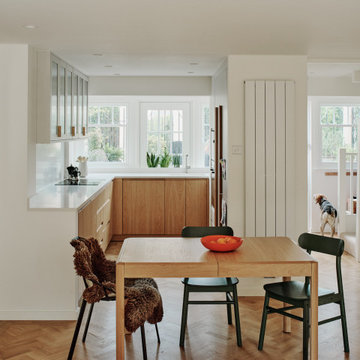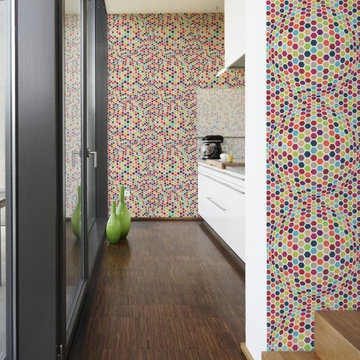Scandinavian Beige Kitchen Ideas and Designs
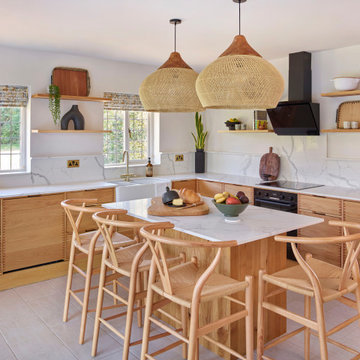
Bespoke Kitchen, Kitchen, kitchen design, carpentry, danish design, marble, oak kitchen, 4 seater kitchen, bespoke build
Inspiration for a scandi kitchen in Kent.
Inspiration for a scandi kitchen in Kent.

White oak flooring, walnut cabinetry, white quartzite countertops, stainless appliances, white inset wall cabinets
Photo of a large scandinavian u-shaped open plan kitchen in Denver with a submerged sink, flat-panel cabinets, medium wood cabinets, quartz worktops, white splashback, ceramic splashback, stainless steel appliances, light hardwood flooring, an island and white worktops.
Photo of a large scandinavian u-shaped open plan kitchen in Denver with a submerged sink, flat-panel cabinets, medium wood cabinets, quartz worktops, white splashback, ceramic splashback, stainless steel appliances, light hardwood flooring, an island and white worktops.
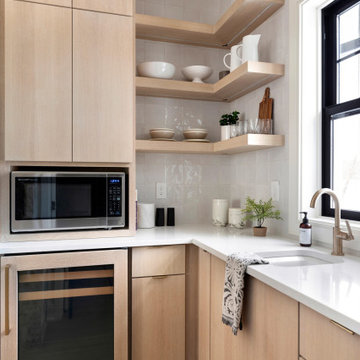
We love this warm and inviting kitchen setting with custom white oak cabinetry paired with Calico White Q-Quartz countertops. A few other stand-out details include; separate Thermador Upright refrigerator & freezer, beautiful stonework above the Thermador Dual Fuel Range stove, gorgeous white and gold Liam Conical pendant lights above the center island from Visual Comfort, the elegantly gold Brizo Litze bridge faucet, and sleek gold tab edge cabinet hardware from Top Knobs.

Large scandinavian l-shaped kitchen in San Francisco with a belfast sink, white cabinets, white splashback, stainless steel appliances, an island, recessed-panel cabinets, quartz worktops, marble splashback, light hardwood flooring, beige floors and white worktops.

Gareth Gardner
Photo of a scandinavian kitchen in London with an island, flat-panel cabinets, engineered stone countertops, stainless steel appliances, a submerged sink, light hardwood flooring and grey cabinets.
Photo of a scandinavian kitchen in London with an island, flat-panel cabinets, engineered stone countertops, stainless steel appliances, a submerged sink, light hardwood flooring and grey cabinets.
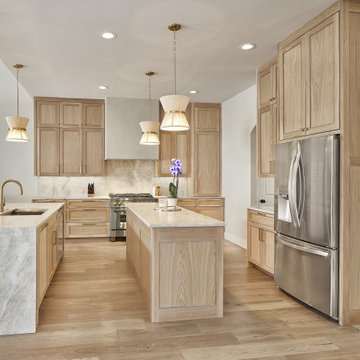
Designed by Chris Chumbley, USI Remodeling.
Kitchen remodeling is a personal choice that allows individuals to create space that aligns with their style preferences, functional requirements and lifestyle changes.

Small scandi u-shaped open plan kitchen in Madrid with a built-in sink, flat-panel cabinets, white cabinets, engineered stone countertops, green splashback, ceramic splashback, black appliances, light hardwood flooring, a breakfast bar, beige floors and white worktops.
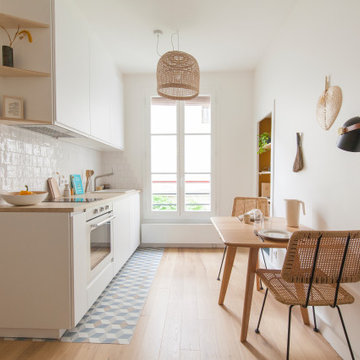
Small scandinavian single-wall open plan kitchen in Paris with a single-bowl sink, laminate countertops, white splashback, white appliances and no island.

Une cuisine tout équipé avec de l'électroménager encastré et un îlot ouvert sur la salle à manger.
Small scandinavian galley kitchen/diner in Paris with a single-bowl sink, beaded cabinets, light wood cabinets, wood worktops, black splashback, integrated appliances, painted wood flooring and grey floors.
Small scandinavian galley kitchen/diner in Paris with a single-bowl sink, beaded cabinets, light wood cabinets, wood worktops, black splashback, integrated appliances, painted wood flooring and grey floors.

This is an example of a small scandinavian l-shaped kitchen/diner in Moscow with a submerged sink, flat-panel cabinets, composite countertops, beige splashback, stainless steel appliances, porcelain flooring, no island, beige floors, beige worktops and green cabinets.

Inspiration for a small scandi galley open plan kitchen in Seattle with a submerged sink, shaker cabinets, white cabinets, wood worktops, white splashback, metro tiled splashback, stainless steel appliances, cork flooring and a breakfast bar.
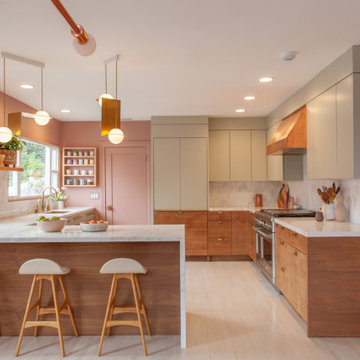
Design ideas for a scandi u-shaped kitchen in Los Angeles with a submerged sink, flat-panel cabinets, white splashback, stone slab splashback, stainless steel appliances, a breakfast bar, beige floors, white worktops and grey cabinets.

Photo of a large scandi u-shaped open plan kitchen in Grand Rapids with a belfast sink, shaker cabinets, quartz worktops, white splashback, metro tiled splashback, black appliances, light hardwood flooring, an island, beige floors, white worktops and black cabinets.
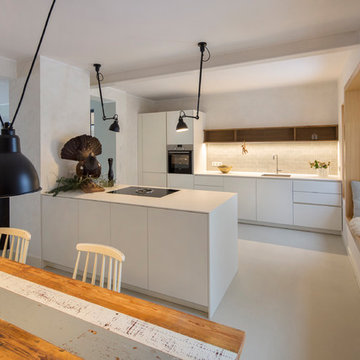
Fotograf: Jens Schumann
Der vielsagende Name „Black Beauty“ lag den Bauherren und Architekten nach Fertigstellung des anthrazitfarbenen Fassadenputzes auf den Lippen. Zusammen mit den ausgestülpten Fensterfaschen in massivem Lärchenholz ergibt sich ein reizvolles Spiel von Farbe und Material, Licht und Schatten auf der Fassade in dem sonst eher unauffälligen Straßenzug in Berlin-Biesdorf.
Das ursprünglich beige verklinkerte Fertighaus aus den 90er Jahren sollte den Bedürfnissen einer jungen Familie angepasst werden. Sie leitet ein erfolgreiches Internet-Startup, Er ist Ramones-Fan und -Sammler, Moderator und Musikjournalist, die Tochter ist gerade geboren. So modern und unkonventionell wie die Bauherren sollte auch das neue Heim werden. Eine zweigeschossige Galeriesituation gibt dem Eingangsbereich neue Großzügigkeit, die Zusammenlegung von Räumen im Erdgeschoss und die Neugliederung im Obergeschoss bieten eindrucksvolle Durchblicke und sorgen für Funktionalität, räumliche Qualität, Licht und Offenheit.
Zentrale Gestaltungselemente sind die auch als Sitzgelegenheit dienenden Fensterfaschen, die filigranen Stahltüren als Sonderanfertigung sowie der ebenso zum industriellen Charme der Türen passende Sichtestrich-Fußboden. Abgerundet wird der vom Charakter her eher kraftvolle und cleane industrielle Stil durch ein zartes Farbkonzept in Blau- und Grüntönen Skylight, Light Blue und Dix Blue und einer Lasurtechnik als Grundton für die Wände und kräftigere Farbakzente durch Craqueléfliesen von Golem. Ausgesuchte Leuchten und Lichtobjekte setzen Akzente und geben den Räumen den letzten Schliff und eine besondere Rafinesse. Im Außenbereich lädt die neue Stufenterrasse um den Pool zu sommerlichen Gartenparties ein.
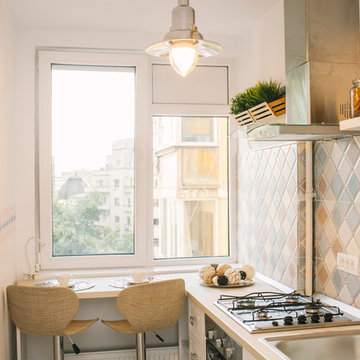
Inspiration for a small scandinavian single-wall kitchen/diner in Other with a built-in sink, multi-coloured splashback, ceramic splashback and stainless steel appliances.

Kitchen
Photography by Katherine Lu
Photo of a scandinavian galley kitchen in Sydney with a submerged sink, white cabinets, marble worktops, light hardwood flooring, an island, flat-panel cabinets and glass sheet splashback.
Photo of a scandinavian galley kitchen in Sydney with a submerged sink, white cabinets, marble worktops, light hardwood flooring, an island, flat-panel cabinets and glass sheet splashback.
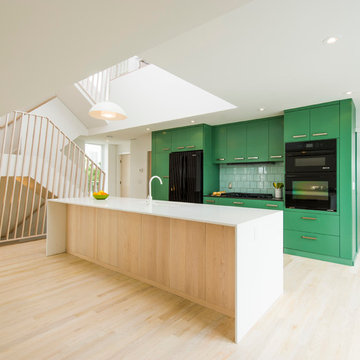
Pepper Watkins
Scandi galley open plan kitchen in DC Metro with flat-panel cabinets, green cabinets, green splashback, black appliances, light hardwood flooring and an island.
Scandi galley open plan kitchen in DC Metro with flat-panel cabinets, green cabinets, green splashback, black appliances, light hardwood flooring and an island.
Scandinavian Beige Kitchen Ideas and Designs
1
