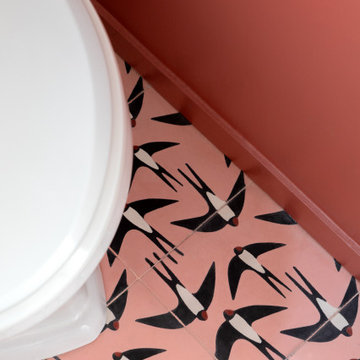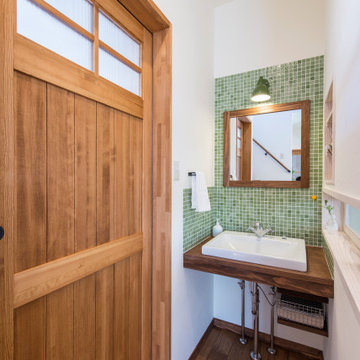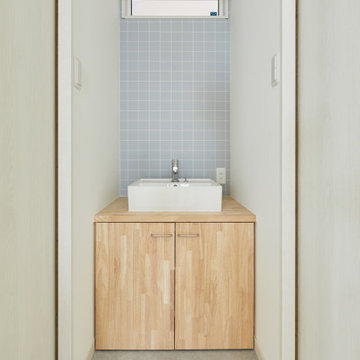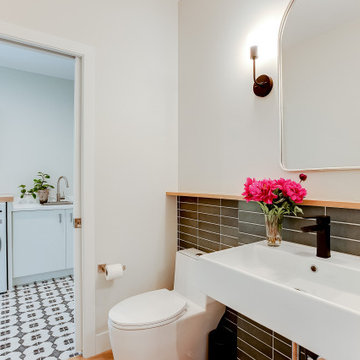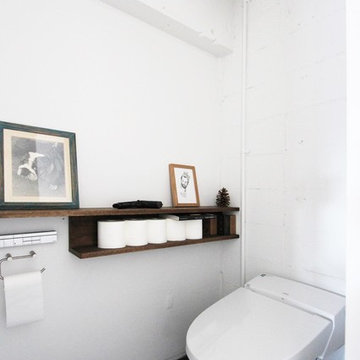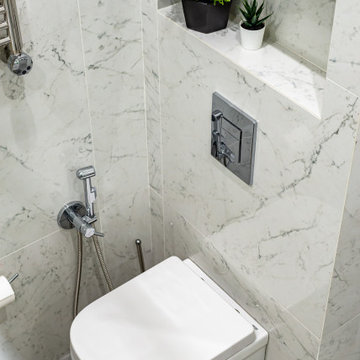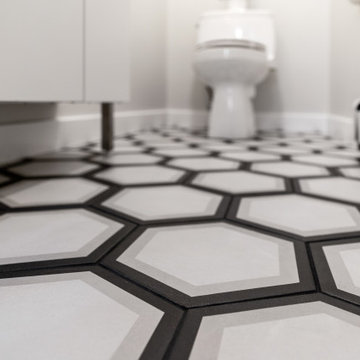Scandinavian Cloakroom Ideas and Designs
Refine by:
Budget
Sort by:Popular Today
141 - 160 of 4,730 photos
Item 1 of 2
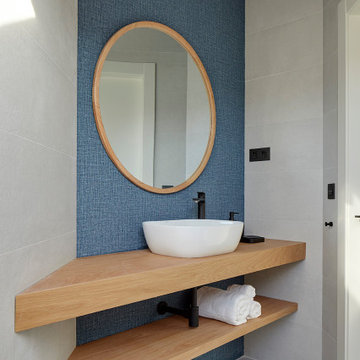
Photo: Iñaki Caperochipi Photography
Proyecto: Borja Vildosola Arquitectura
Scandi cloakroom in Other.
Scandi cloakroom in Other.
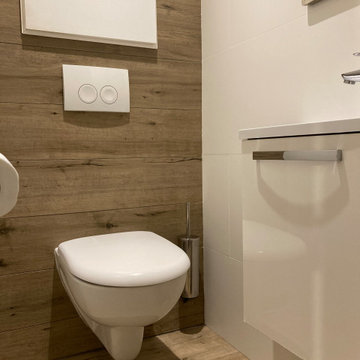
Toilettes compactes avec revêtement mural .
Le choix s'est porté sur du carrelage mural imitant parfaitement le bois pour le coté chaleureux de cette pièce
souvent négligée.
De grands carreaux blancs mats apportent la modernité et le chic requis sans occulter le coté pratique.
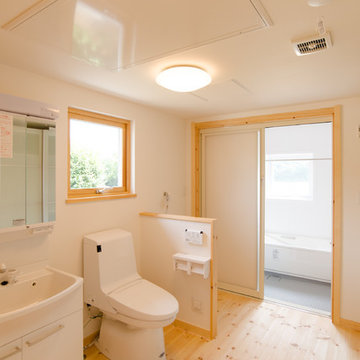
Design ideas for a small scandi cloakroom in Other with beaded cabinets, white cabinets, a one-piece toilet, white walls, light hardwood flooring, an integrated sink, solid surface worktops, beige floors and white worktops.
Find the right local pro for your project
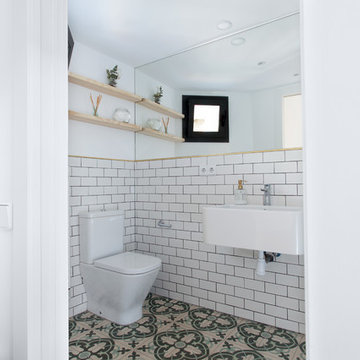
Interiorista: Desirée García Paredes
Fotógrafa: Yanina Mazzei
Constructora: Carmarefor s.l.
Photo of a scandi cloakroom in Barcelona.
Photo of a scandi cloakroom in Barcelona.
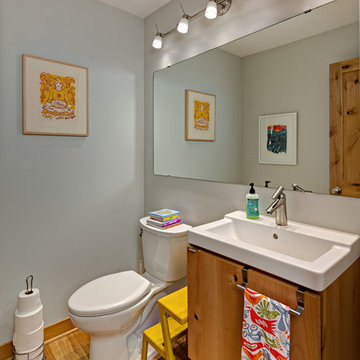
A new powder room was added to the first floor.
Photo of a small scandi cloakroom in Minneapolis with medium wood cabinets, a two-piece toilet, white walls, medium hardwood flooring, flat-panel cabinets, an integrated sink and brown floors.
Photo of a small scandi cloakroom in Minneapolis with medium wood cabinets, a two-piece toilet, white walls, medium hardwood flooring, flat-panel cabinets, an integrated sink and brown floors.
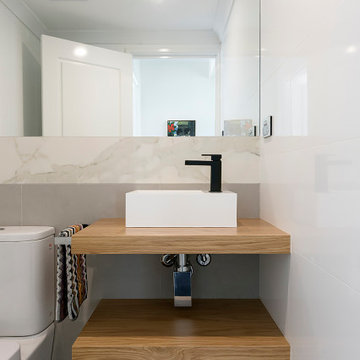
Small scandi cloakroom in Perth with open cabinets, light wood cabinets, a one-piece toilet, grey tiles, porcelain tiles, white walls, porcelain flooring, a vessel sink, wooden worktops, grey floors, brown worktops and a floating vanity unit.
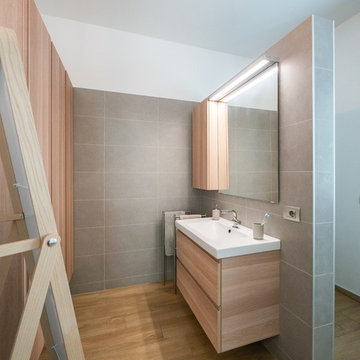
Liadesign
Design ideas for a large scandinavian cloakroom in Milan with flat-panel cabinets, light wood cabinets, a wall mounted toilet, grey tiles, porcelain tiles, white walls, porcelain flooring, a console sink, wooden worktops, beige floors and beige worktops.
Design ideas for a large scandinavian cloakroom in Milan with flat-panel cabinets, light wood cabinets, a wall mounted toilet, grey tiles, porcelain tiles, white walls, porcelain flooring, a console sink, wooden worktops, beige floors and beige worktops.
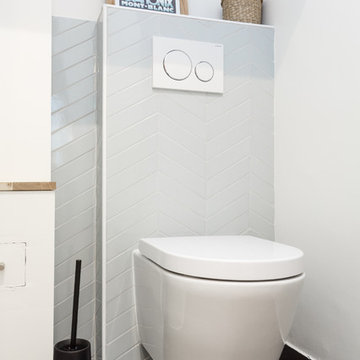
Faïence chevron wall sky blue, Championnet Carrelage; Carrelage sol chevron Negro, Championnet Carrelage
Design ideas for a scandi cloakroom in Paris.
Design ideas for a scandi cloakroom in Paris.
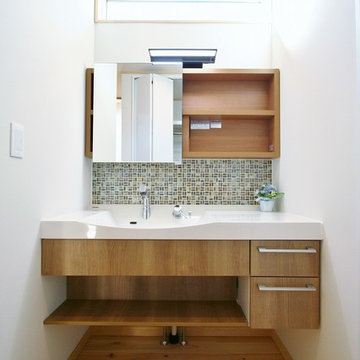
洗面はカウンタータイプで上質な美しさと使いやすさを両立しています。お手入れも継ぎ目がない一体型カウンターなのでお掃除も簡単。カウンター上部にはモザイクタイルを貼りました
Scandi cloakroom.
Scandi cloakroom.
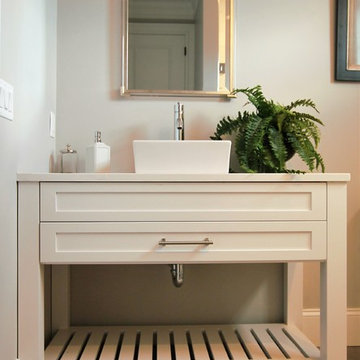
Melis Kemp
This is an example of a medium sized scandi cloakroom in Boston with white cabinets, freestanding cabinets, grey walls, cement flooring, a vessel sink, wooden worktops, grey floors and white worktops.
This is an example of a medium sized scandi cloakroom in Boston with white cabinets, freestanding cabinets, grey walls, cement flooring, a vessel sink, wooden worktops, grey floors and white worktops.
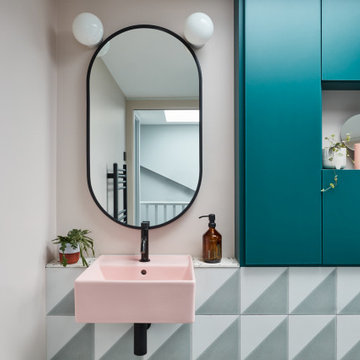
A fun vibrant shower room in the converted loft of this family home in London.
This is an example of a small scandinavian cloakroom in London with flat-panel cabinets, blue cabinets, a wall mounted toilet, multi-coloured tiles, ceramic tiles, pink walls, ceramic flooring, a wall-mounted sink, terrazzo worktops, multi-coloured floors, multi-coloured worktops, feature lighting and a built in vanity unit.
This is an example of a small scandinavian cloakroom in London with flat-panel cabinets, blue cabinets, a wall mounted toilet, multi-coloured tiles, ceramic tiles, pink walls, ceramic flooring, a wall-mounted sink, terrazzo worktops, multi-coloured floors, multi-coloured worktops, feature lighting and a built in vanity unit.
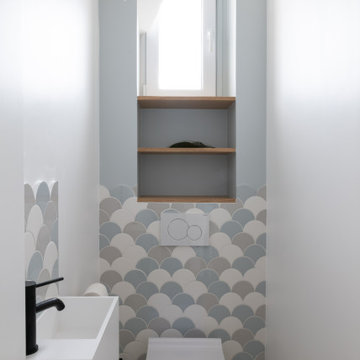
Cet appartement de 65m2 situé dans un immeuble de style Art Déco au cœur du quartier familial de la rue du Commerce à Paris n’avait pas connu de travaux depuis plus de vingt ans. Initialement doté d’une seule chambre, le pré requis des clients qui l’ont acquis était d’avoir une seconde chambre, et d’ouvrir les espaces afin de mettre en valeur la lumière naturelle traversante. Une grande modernisation s’annonce alors : ouverture du volume de la cuisine sur l’espace de circulation, création d’une chambre parentale tout en conservant un espace salon séjour généreux, rénovation complète de la salle d’eau et de la chambre enfant, le tout en créant le maximum de rangements intégrés possible. Un joli défi relevé par Ameo Concept pour cette transformation totale, où optimisation spatiale et ambiance scandinave se combinent tout en douceur.
Scandinavian Cloakroom Ideas and Designs
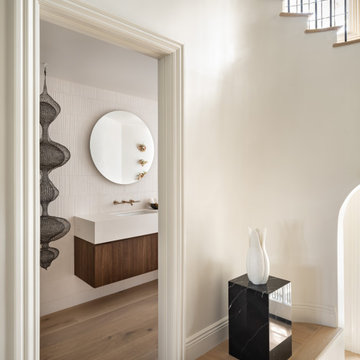
Hardwood Floors: Ark Hardwood Flooring
Wood Type & Details: Hakwood European oak planks 5/8" x 7" in Valor finish in Rustic grade
Interior Design: Studio Ku
Photo Credits: Blake Marvin
8
