Scandinavian Cloakroom with Dark Hardwood Flooring Ideas and Designs
Refine by:
Budget
Sort by:Popular Today
1 - 19 of 19 photos
Item 1 of 3

Photo of a medium sized scandinavian cloakroom in Other with open cabinets, white cabinets, white tiles, white walls, dark hardwood flooring, an integrated sink, solid surface worktops, brown floors, white worktops, feature lighting, a floating vanity unit, a wallpapered ceiling and wallpapered walls.
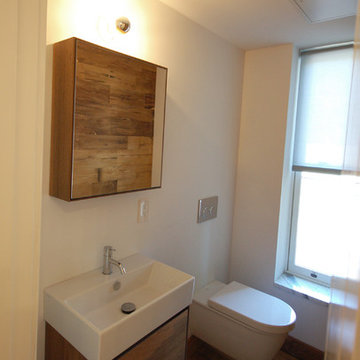
Medium sized scandinavian cloakroom in New York with flat-panel cabinets, medium wood cabinets, a wall mounted toilet, white walls, dark hardwood flooring, a wall-mounted sink and brown floors.
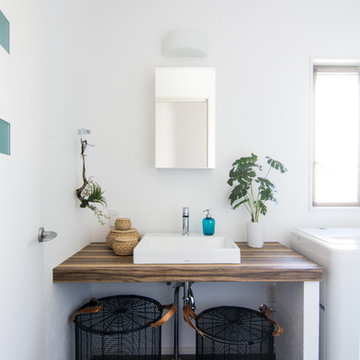
Inspiration for a scandinavian cloakroom in Tokyo with white walls, dark hardwood flooring, a vessel sink, wooden worktops, brown floors and brown worktops.
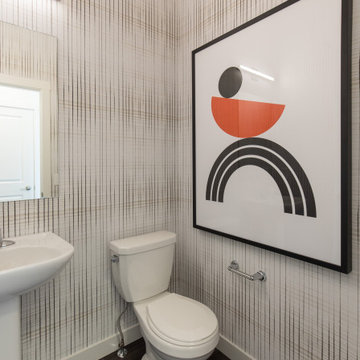
Small scandinavian cloakroom in Calgary with multi-coloured walls, dark hardwood flooring, black floors, a freestanding vanity unit and wallpapered walls.
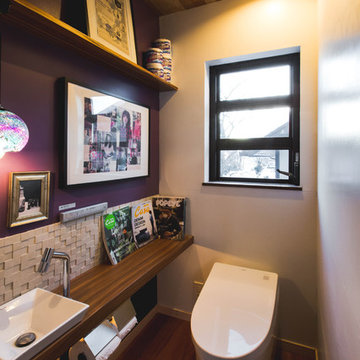
二階リビングの家のトイレです。トイレの窓は透明のガラスを採用し、限られた空間をより広く見せることに成功しています。近隣の住宅の窓の位置を外してあるので覗かれる心配もありません。
Inspiration for a scandinavian cloakroom in Other with a one-piece toilet, purple walls, dark hardwood flooring, brown floors, a vessel sink, wooden worktops and brown worktops.
Inspiration for a scandinavian cloakroom in Other with a one-piece toilet, purple walls, dark hardwood flooring, brown floors, a vessel sink, wooden worktops and brown worktops.
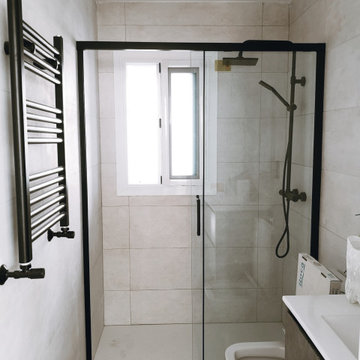
Elementos del baño, grifería, mampara, radiador toallero, mecanismos... negros
This is an example of a medium sized scandi cloakroom in Madrid with flat-panel cabinets, dark wood cabinets, a wall mounted toilet, beige tiles, cement tiles, beige walls, dark hardwood flooring, an integrated sink, laminate worktops, brown floors, white worktops and a floating vanity unit.
This is an example of a medium sized scandi cloakroom in Madrid with flat-panel cabinets, dark wood cabinets, a wall mounted toilet, beige tiles, cement tiles, beige walls, dark hardwood flooring, an integrated sink, laminate worktops, brown floors, white worktops and a floating vanity unit.
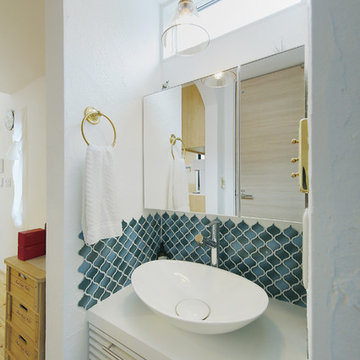
印象的なタイルを使った洗面化粧台、上部に明り取りをつけているので、日中は照明がなくても明るい洗面所です。
Photo of a scandinavian cloakroom in Tokyo with freestanding cabinets, white cabinets, blue tiles, porcelain tiles, white walls, dark hardwood flooring and a vessel sink.
Photo of a scandinavian cloakroom in Tokyo with freestanding cabinets, white cabinets, blue tiles, porcelain tiles, white walls, dark hardwood flooring and a vessel sink.
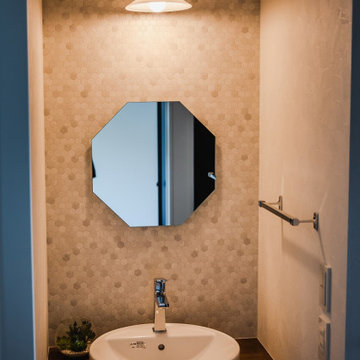
鏡の形や照明、タイルが調和して美しさを感じる洗面カウンターに!
Inspiration for a scandi cloakroom in Other with white cabinets, white walls, dark hardwood flooring, brown floors, brown worktops, a feature wall and a built in vanity unit.
Inspiration for a scandi cloakroom in Other with white cabinets, white walls, dark hardwood flooring, brown floors, brown worktops, a feature wall and a built in vanity unit.
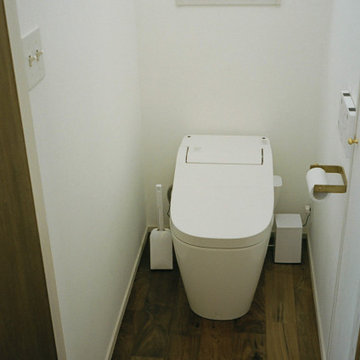
Inspiration for a small scandinavian cloakroom in Other with open cabinets, dark hardwood flooring, brown floors, white worktops, a built in vanity unit, a wallpapered ceiling and wallpapered walls.
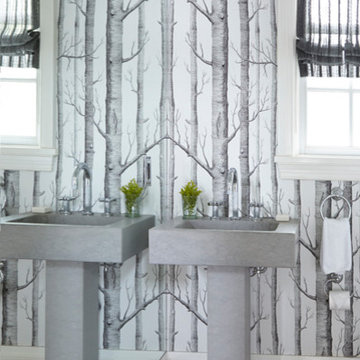
Inspiration for a scandi cloakroom in New York with a one-piece toilet, grey walls, dark hardwood flooring, a pedestal sink and brown floors.
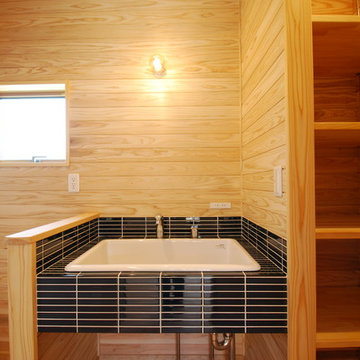
脱衣室の洗面は濃い青のタイル仕上げ
収納部をオープンにすることで生活スタイルに
合わせて自由に使える。
Scandi cloakroom in Other with brown walls, dark hardwood flooring, a submerged sink, tiled worktops and blue worktops.
Scandi cloakroom in Other with brown walls, dark hardwood flooring, a submerged sink, tiled worktops and blue worktops.
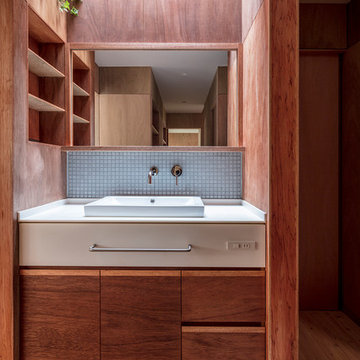
Photo by Satoshi Asakawa
Design ideas for a scandi cloakroom in Tokyo with flat-panel cabinets, brown cabinets, grey tiles, mosaic tiles, brown walls, dark hardwood flooring, a vessel sink, solid surface worktops and beige floors.
Design ideas for a scandi cloakroom in Tokyo with flat-panel cabinets, brown cabinets, grey tiles, mosaic tiles, brown walls, dark hardwood flooring, a vessel sink, solid surface worktops and beige floors.
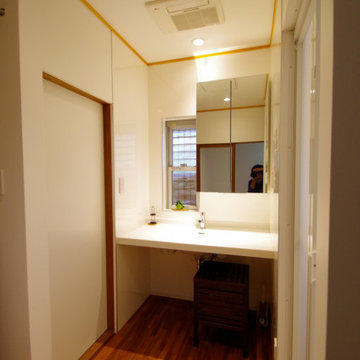
This is an example of a scandinavian cloakroom in Other with white cabinets, white walls, dark hardwood flooring, solid surface worktops, white worktops, a floating vanity unit and panelled walls.
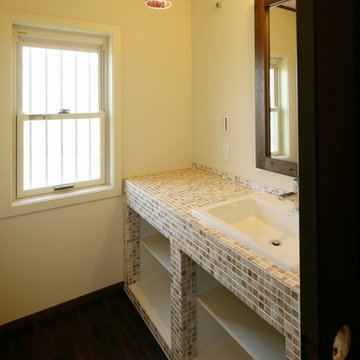
Inspiration for a medium sized scandi cloakroom in Other with open cabinets, a one-piece toilet, beige tiles, porcelain tiles, beige walls, dark hardwood flooring and brown floors.
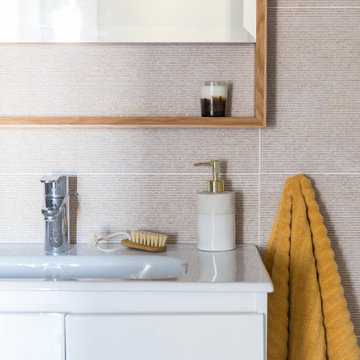
Aseo de invitados con bañera incorporada. Combianción del color de baldosa con detales en madera como el marco del espejo hecho a medida, y los tonos tostados del textil y decoración
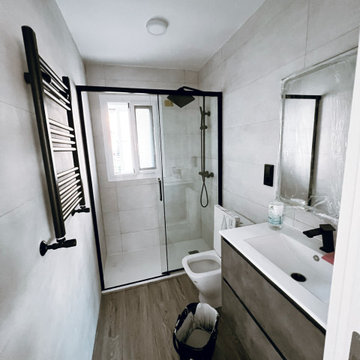
Photo of a medium sized scandi cloakroom in Madrid with flat-panel cabinets, dark wood cabinets, a wall mounted toilet, beige tiles, cement tiles, beige walls, dark hardwood flooring, an integrated sink, laminate worktops, brown floors, white worktops and a floating vanity unit.
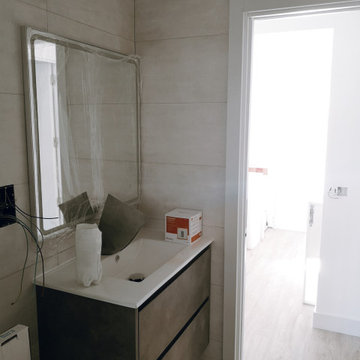
Elementos del baño, grifería, mampara, radiador toallero, mecanismos... negros
Photo of a medium sized scandinavian cloakroom in Madrid with flat-panel cabinets, dark wood cabinets, a wall mounted toilet, beige tiles, cement tiles, beige walls, dark hardwood flooring, an integrated sink, laminate worktops, brown floors, white worktops and a floating vanity unit.
Photo of a medium sized scandinavian cloakroom in Madrid with flat-panel cabinets, dark wood cabinets, a wall mounted toilet, beige tiles, cement tiles, beige walls, dark hardwood flooring, an integrated sink, laminate worktops, brown floors, white worktops and a floating vanity unit.
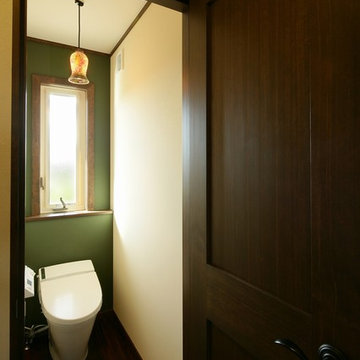
Design ideas for a medium sized scandinavian cloakroom in Other with a one-piece toilet, green tiles, dark hardwood flooring and brown floors.
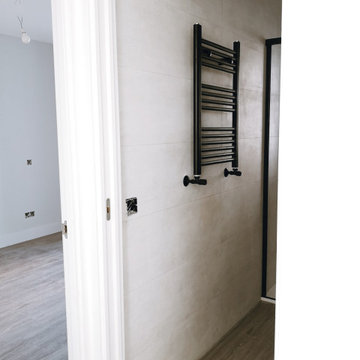
Medium sized scandinavian cloakroom in Madrid with flat-panel cabinets, dark wood cabinets, a wall mounted toilet, beige tiles, cement tiles, beige walls, dark hardwood flooring, an integrated sink, laminate worktops, brown floors, white worktops and a floating vanity unit.
Scandinavian Cloakroom with Dark Hardwood Flooring Ideas and Designs
1