Scandinavian Cloakroom with Engineered Stone Worktops Ideas and Designs
Refine by:
Budget
Sort by:Popular Today
1 - 20 of 59 photos
Item 1 of 3

Suzanna Scott Photography
Photo of a medium sized scandinavian cloakroom in Los Angeles with freestanding cabinets, black cabinets, a one-piece toilet, white tiles, white walls, light hardwood flooring, a submerged sink, engineered stone worktops and black worktops.
Photo of a medium sized scandinavian cloakroom in Los Angeles with freestanding cabinets, black cabinets, a one-piece toilet, white tiles, white walls, light hardwood flooring, a submerged sink, engineered stone worktops and black worktops.

After the second fallout of the Delta Variant amidst the COVID-19 Pandemic in mid 2021, our team working from home, and our client in quarantine, SDA Architects conceived Japandi Home.
The initial brief for the renovation of this pool house was for its interior to have an "immediate sense of serenity" that roused the feeling of being peaceful. Influenced by loneliness and angst during quarantine, SDA Architects explored themes of escapism and empathy which led to a “Japandi” style concept design – the nexus between “Scandinavian functionality” and “Japanese rustic minimalism” to invoke feelings of “art, nature and simplicity.” This merging of styles forms the perfect amalgamation of both function and form, centred on clean lines, bright spaces and light colours.
Grounded by its emotional weight, poetic lyricism, and relaxed atmosphere; Japandi Home aesthetics focus on simplicity, natural elements, and comfort; minimalism that is both aesthetically pleasing yet highly functional.
Japandi Home places special emphasis on sustainability through use of raw furnishings and a rejection of the one-time-use culture we have embraced for numerous decades. A plethora of natural materials, muted colours, clean lines and minimal, yet-well-curated furnishings have been employed to showcase beautiful craftsmanship – quality handmade pieces over quantitative throwaway items.
A neutral colour palette compliments the soft and hard furnishings within, allowing the timeless pieces to breath and speak for themselves. These calming, tranquil and peaceful colours have been chosen so when accent colours are incorporated, they are done so in a meaningful yet subtle way. Japandi home isn’t sparse – it’s intentional.
The integrated storage throughout – from the kitchen, to dining buffet, linen cupboard, window seat, entertainment unit, bed ensemble and walk-in wardrobe are key to reducing clutter and maintaining the zen-like sense of calm created by these clean lines and open spaces.
The Scandinavian concept of “hygge” refers to the idea that ones home is your cosy sanctuary. Similarly, this ideology has been fused with the Japanese notion of “wabi-sabi”; the idea that there is beauty in imperfection. Hence, the marriage of these design styles is both founded on minimalism and comfort; easy-going yet sophisticated. Conversely, whilst Japanese styles can be considered “sleek” and Scandinavian, “rustic”, the richness of the Japanese neutral colour palette aids in preventing the stark, crisp palette of Scandinavian styles from feeling cold and clinical.
Japandi Home’s introspective essence can ultimately be considered quite timely for the pandemic and was the quintessential lockdown project our team needed.
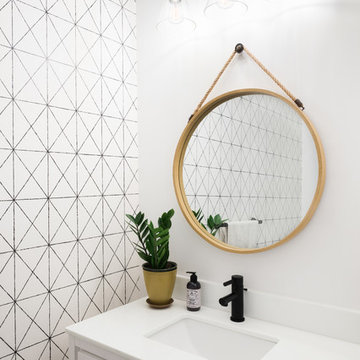
A modern Scandinavian powder room makeover. Inspired by geometric wallpaper, and natural wood tones. Paired with modern white vanity and black accents to modernize this space.

This is an example of a scandinavian cloakroom in New York with light wood cabinets, a wall mounted toilet, green tiles, white walls, ceramic flooring, a vessel sink, engineered stone worktops, turquoise floors, white worktops and a vaulted ceiling.

Photo of a large scandi cloakroom in Vancouver with flat-panel cabinets, light wood cabinets, a one-piece toilet, white tiles, marble tiles, white walls, porcelain flooring, a vessel sink, engineered stone worktops, grey floors, white worktops and a floating vanity unit.
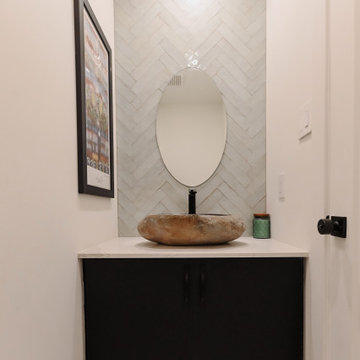
Small is beautiful
Small scandi cloakroom in Montreal with black cabinets, a one-piece toilet, green tiles, porcelain tiles, white walls, porcelain flooring, a vessel sink, engineered stone worktops, white floors, white worktops and a built in vanity unit.
Small scandi cloakroom in Montreal with black cabinets, a one-piece toilet, green tiles, porcelain tiles, white walls, porcelain flooring, a vessel sink, engineered stone worktops, white floors, white worktops and a built in vanity unit.

photographer: Janis Nicolay of Pinecone Camp
This is an example of a small scandi cloakroom in Vancouver with flat-panel cabinets, light wood cabinets, blue walls, light hardwood flooring, a submerged sink, engineered stone worktops and grey worktops.
This is an example of a small scandi cloakroom in Vancouver with flat-panel cabinets, light wood cabinets, blue walls, light hardwood flooring, a submerged sink, engineered stone worktops and grey worktops.
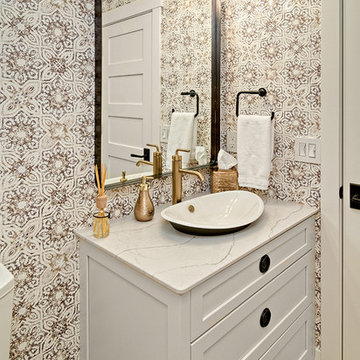
Small but beautiful powder bath on main floor.
Photo Credit: Mark Ehlen of Ehlen Creative
Inspiration for a small scandinavian cloakroom in Minneapolis with flat-panel cabinets, white cabinets, light hardwood flooring, a vessel sink, engineered stone worktops, beige floors and white worktops.
Inspiration for a small scandinavian cloakroom in Minneapolis with flat-panel cabinets, white cabinets, light hardwood flooring, a vessel sink, engineered stone worktops, beige floors and white worktops.
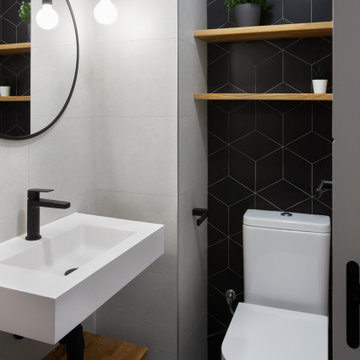
Design ideas for a small scandi cloakroom in Barcelona with open cabinets, white cabinets, a one-piece toilet, black and white tiles, ceramic tiles, a wall-mounted sink, engineered stone worktops, grey floors, white worktops and a floating vanity unit.
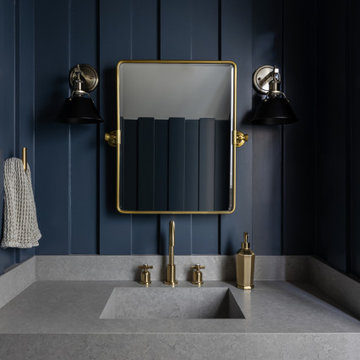
Design ideas for a scandinavian cloakroom in Austin with wood-effect tiles, blue walls, an integrated sink, engineered stone worktops, grey worktops and a floating vanity unit.
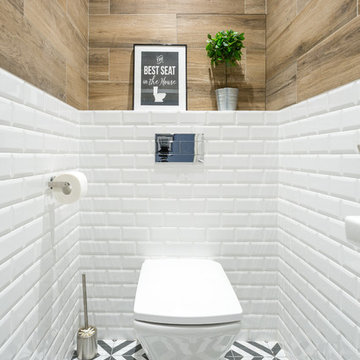
Design ideas for a medium sized scandi cloakroom in Moscow with flat-panel cabinets, white cabinets, a wall mounted toilet, white tiles, ceramic tiles, white walls, ceramic flooring, a vessel sink, engineered stone worktops, black floors and grey worktops.
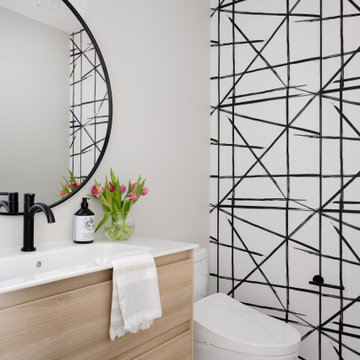
Our design studio gave the main floor of this home a minimalist, Scandinavian-style refresh while actively focusing on creating an inviting and welcoming family space. We achieved this by upgrading all of the flooring for a cohesive flow and adding cozy, custom furnishings and beautiful rugs, art, and accent pieces to complement a bright, lively color palette.
In the living room, we placed the TV unit above the fireplace and added stylish furniture and artwork that holds the space together. The powder room got fresh paint and minimalist wallpaper to match stunning black fixtures, lighting, and mirror. The dining area was upgraded with a gorgeous wooden dining set and console table, pendant lighting, and patterned curtains that add a cheerful tone.
---
Project completed by Wendy Langston's Everything Home interior design firm, which serves Carmel, Zionsville, Fishers, Westfield, Noblesville, and Indianapolis.
For more about Everything Home, see here: https://everythinghomedesigns.com/
To learn more about this project, see here:
https://everythinghomedesigns.com/portfolio/90s-transformation/
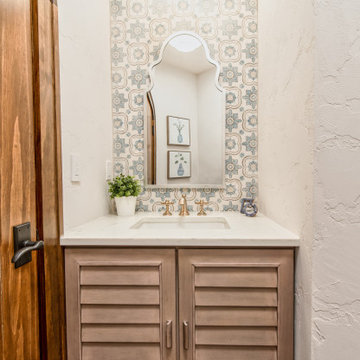
Inspiration for a small scandi cloakroom in Milwaukee with louvered cabinets, beige cabinets, a two-piece toilet, blue tiles, ceramic tiles, white walls, medium hardwood flooring, a submerged sink, engineered stone worktops, brown floors, white worktops and a freestanding vanity unit.
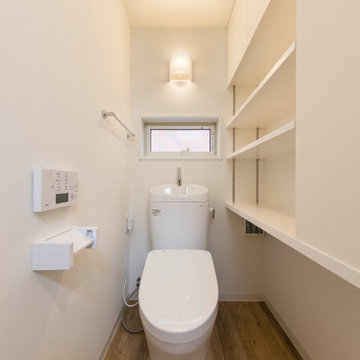
サニタリールーム(洗面所)こそ、収納を大切にしました。
洗面化粧台の収納に入れておける、歯ブラシや、洗剤などの収納以外にも、
洗面所には必ず必要な、タオルを置く可動棚をつくりました。
洗濯機置場の上にも、棚がついています。
モザイクタイルの壁は薄紫色で、エレガントなポイントになっています。
Inspiration for a medium sized scandinavian cloakroom in Other with beaded cabinets, white cabinets, a one-piece toilet, multi-coloured tiles, mosaic tiles, purple walls, medium hardwood flooring, a submerged sink, engineered stone worktops and white worktops.
Inspiration for a medium sized scandinavian cloakroom in Other with beaded cabinets, white cabinets, a one-piece toilet, multi-coloured tiles, mosaic tiles, purple walls, medium hardwood flooring, a submerged sink, engineered stone worktops and white worktops.
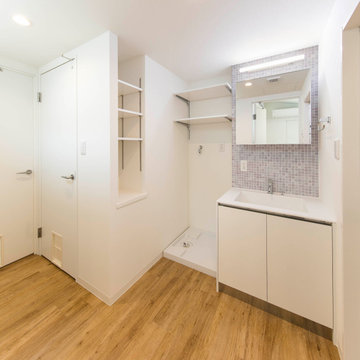
サニタリールーム(洗面所)こそ、収納を大切にしました。
洗面化粧台の収納に入れておける、歯ブラシや、洗剤などの収納以外にも、
洗面所には必ず必要な、タオルを置く可動棚をつくりました。
洗濯機置場の上にも、棚がついています。
モザイクタイルの壁は薄紫色で、エレガントなポイントになっています。
Medium sized scandi cloakroom in Other with beaded cabinets, white cabinets, multi-coloured tiles, mosaic tiles, purple walls, medium hardwood flooring, a submerged sink, engineered stone worktops and white worktops.
Medium sized scandi cloakroom in Other with beaded cabinets, white cabinets, multi-coloured tiles, mosaic tiles, purple walls, medium hardwood flooring, a submerged sink, engineered stone worktops and white worktops.
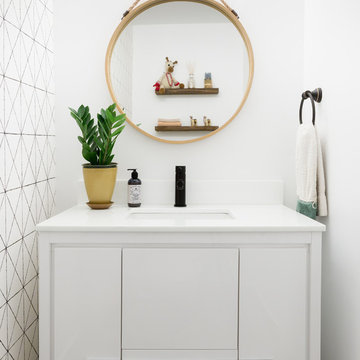
A modern Scandinavian powder room makeover. Inspired by geometric wallpaper, and natural wood tones. Paired with modern white vanity and black accents to modernize this space.
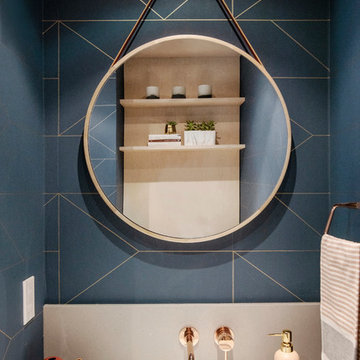
photographer: Janis Nicolay of Pinecone Camp
Design ideas for a small scandi cloakroom in Vancouver with flat-panel cabinets, light wood cabinets, blue walls, light hardwood flooring, a submerged sink, engineered stone worktops and grey worktops.
Design ideas for a small scandi cloakroom in Vancouver with flat-panel cabinets, light wood cabinets, blue walls, light hardwood flooring, a submerged sink, engineered stone worktops and grey worktops.
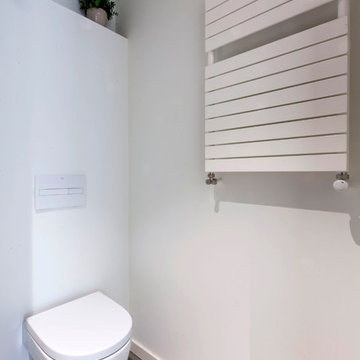
Lupe Clemente
Design ideas for a small scandi cloakroom in Madrid with a wall mounted toilet, grey tiles, porcelain tiles, grey walls, porcelain flooring, a submerged sink and engineered stone worktops.
Design ideas for a small scandi cloakroom in Madrid with a wall mounted toilet, grey tiles, porcelain tiles, grey walls, porcelain flooring, a submerged sink and engineered stone worktops.
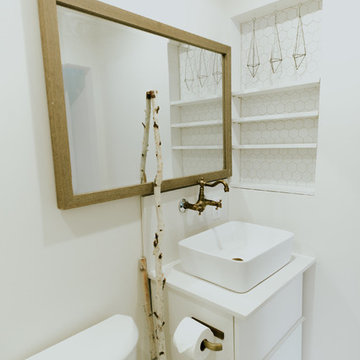
This is an example of a small scandinavian cloakroom in Phoenix with white walls, flat-panel cabinets, white cabinets, a one-piece toilet, ceramic flooring, a vessel sink, engineered stone worktops, white floors, white worktops and white tiles.
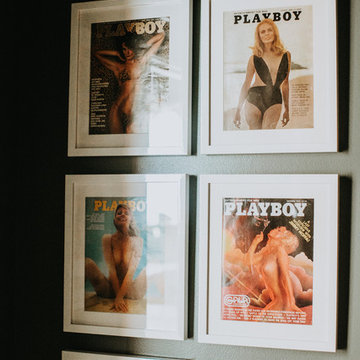
Inspiration for a scandinavian cloakroom in Austin with flat-panel cabinets, green walls and engineered stone worktops.
Scandinavian Cloakroom with Engineered Stone Worktops Ideas and Designs
1