Scandinavian Cloakroom with Lino Flooring Ideas and Designs
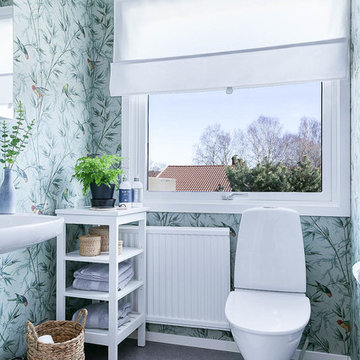
Medium sized scandi cloakroom in Gothenburg with open cabinets, a one-piece toilet, green walls, lino flooring and grey floors.
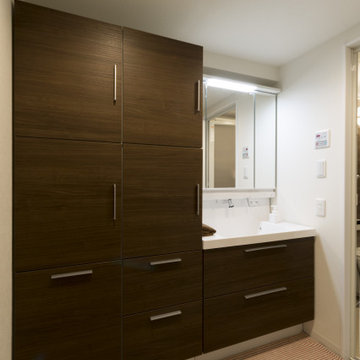
間取り変更で空間を有効活用し洗面所も広くなりました。
This is an example of a medium sized scandinavian cloakroom in Other with lino flooring, an integrated sink, grey floors and white worktops.
This is an example of a medium sized scandinavian cloakroom in Other with lino flooring, an integrated sink, grey floors and white worktops.
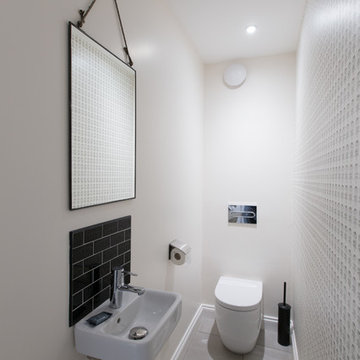
Nick Wilcox Brown
Small scandi cloakroom in Wiltshire with a one-piece toilet, black tiles, ceramic tiles, white walls, lino flooring and a wall-mounted sink.
Small scandi cloakroom in Wiltshire with a one-piece toilet, black tiles, ceramic tiles, white walls, lino flooring and a wall-mounted sink.
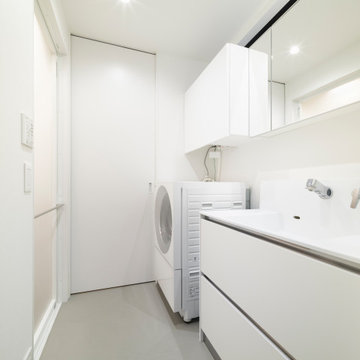
間口の狭い住宅。
廊下兼用の洗面脱衣室。
洗面室を経由して主寝室へ。
Inspiration for a small scandinavian cloakroom in Tokyo with flat-panel cabinets, white cabinets, a one-piece toilet, white walls, lino flooring, an integrated sink, solid surface worktops, grey floors, white worktops, a built in vanity unit, a wallpapered ceiling and wallpapered walls.
Inspiration for a small scandinavian cloakroom in Tokyo with flat-panel cabinets, white cabinets, a one-piece toilet, white walls, lino flooring, an integrated sink, solid surface worktops, grey floors, white worktops, a built in vanity unit, a wallpapered ceiling and wallpapered walls.
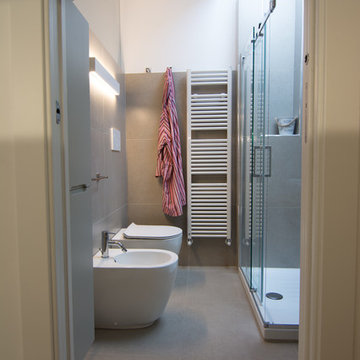
Una mansarda molto luminosa ospita una grande arandiatura su misura con armadi bianchi e maniglie in acciaio satinato grigio. Il colore bianco domina, la lucenaturale matcha con la luce artificiale e tutto diventa funzionale e integrato nel contesto.
La libreria autoportante si poggia su gambe in cristallo strutturale e funge da parapetto per il vano scale.

写真には写っていないが、人間用トイレの向かい側には収納があり、収納の下部空間に猫トイレが設置されている。
Inspiration for a medium sized scandinavian cloakroom in Other with a one-piece toilet, green tiles, porcelain tiles, blue walls, lino flooring, a vessel sink, wooden worktops, beige floors, open cabinets, medium wood cabinets, brown worktops, a built in vanity unit, a wallpapered ceiling and wallpapered walls.
Inspiration for a medium sized scandinavian cloakroom in Other with a one-piece toilet, green tiles, porcelain tiles, blue walls, lino flooring, a vessel sink, wooden worktops, beige floors, open cabinets, medium wood cabinets, brown worktops, a built in vanity unit, a wallpapered ceiling and wallpapered walls.
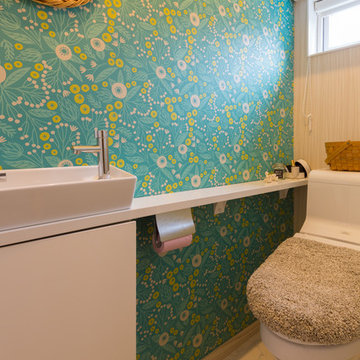
トイレです。
トイレ内はカラフルにしてもドアを閉めてしまえば外からは気にならないので、
好きな壁紙を貼れる場所の1つです。
Photo by 齋藤写真事務所
Inspiration for a medium sized scandi cloakroom in Other with flat-panel cabinets, white cabinets, a one-piece toilet, green walls, lino flooring, a vessel sink, white floors and white worktops.
Inspiration for a medium sized scandi cloakroom in Other with flat-panel cabinets, white cabinets, a one-piece toilet, green walls, lino flooring, a vessel sink, white floors and white worktops.

Photo by Kentahasegawa
Photo of a medium sized scandi cloakroom in Tokyo with open cabinets, medium wood cabinets, white tiles, porcelain tiles, white walls, lino flooring, a built-in sink, wooden worktops and grey floors.
Photo of a medium sized scandi cloakroom in Tokyo with open cabinets, medium wood cabinets, white tiles, porcelain tiles, white walls, lino flooring, a built-in sink, wooden worktops and grey floors.
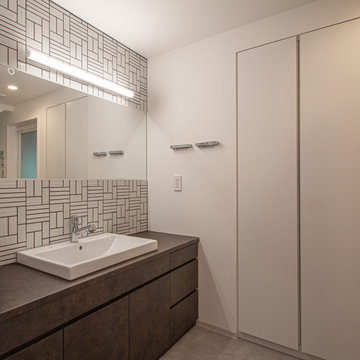
きりっとしたタイルと、濃いブラウン素材感のある製作家具の洗面化粧台の対比が、清潔さと落ち着きのある洗面所です。
Inspiration for a medium sized scandinavian cloakroom in Other with flat-panel cabinets, distressed cabinets, black and white tiles, porcelain tiles, white walls, lino flooring, a built-in sink, marble worktops, beige floors, brown worktops, a feature wall, a built in vanity unit and a wallpapered ceiling.
Inspiration for a medium sized scandinavian cloakroom in Other with flat-panel cabinets, distressed cabinets, black and white tiles, porcelain tiles, white walls, lino flooring, a built-in sink, marble worktops, beige floors, brown worktops, a feature wall, a built in vanity unit and a wallpapered ceiling.
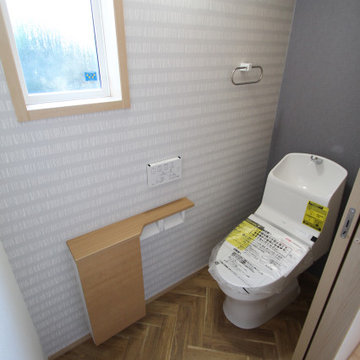
ヘリボーンデザインの床
Design ideas for a scandinavian cloakroom in Other with a one-piece toilet, white walls, lino flooring, brown floors, a wallpapered ceiling and wallpapered walls.
Design ideas for a scandinavian cloakroom in Other with a one-piece toilet, white walls, lino flooring, brown floors, a wallpapered ceiling and wallpapered walls.

Scandinavian cloakroom in Kobe with open cabinets, beige tiles, beige walls, lino flooring, an integrated sink and beige floors.
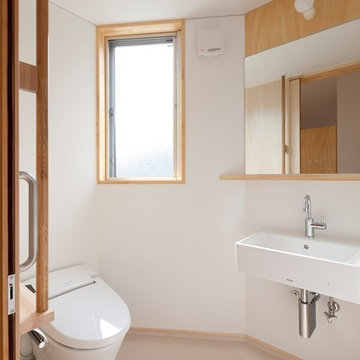
photo:shinichi watanabe
Inspiration for a scandinavian cloakroom in Tokyo with a one-piece toilet, white walls, lino flooring, a wall-mounted sink and beige floors.
Inspiration for a scandinavian cloakroom in Tokyo with a one-piece toilet, white walls, lino flooring, a wall-mounted sink and beige floors.
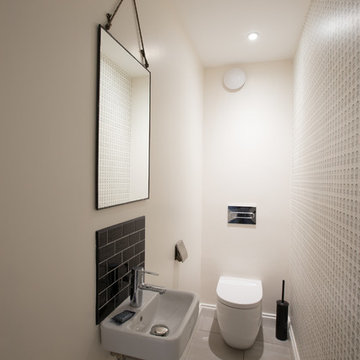
Nick Wilcox Brown
Design ideas for a small scandinavian cloakroom in Wiltshire with a one-piece toilet, black tiles, ceramic tiles, white walls, lino flooring and a wall-mounted sink.
Design ideas for a small scandinavian cloakroom in Wiltshire with a one-piece toilet, black tiles, ceramic tiles, white walls, lino flooring and a wall-mounted sink.
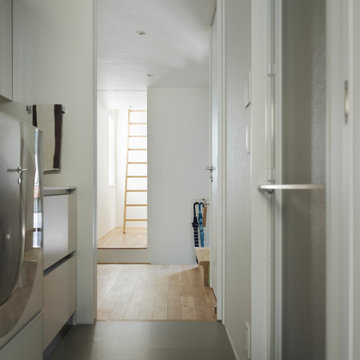
廊下を兼ねた洗面脱衣スペース。
引戸を開け放し、風通しの良い1階です。
Inspiration for a small scandinavian cloakroom in Tokyo with flat-panel cabinets, white cabinets, white walls, lino flooring, an integrated sink, solid surface worktops, grey floors, white worktops, a built in vanity unit, a wallpapered ceiling and wallpapered walls.
Inspiration for a small scandinavian cloakroom in Tokyo with flat-panel cabinets, white cabinets, white walls, lino flooring, an integrated sink, solid surface worktops, grey floors, white worktops, a built in vanity unit, a wallpapered ceiling and wallpapered walls.
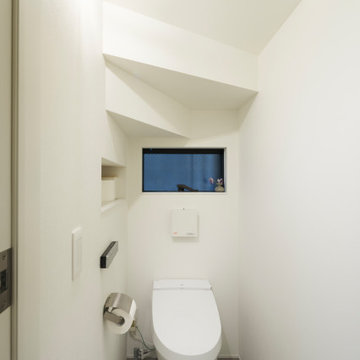
個室と反対側の玄関横には、階段。
階段下はトイレとなっています。
トイレは、階段段数をにらみながら設置、また階段蹴込を利用したニッチをつくりました。
デッドスペースのない住宅です。
Small scandinavian cloakroom in Tokyo with a one-piece toilet, white walls, lino flooring, grey floors, a wallpapered ceiling and wallpapered walls.
Small scandinavian cloakroom in Tokyo with a one-piece toilet, white walls, lino flooring, grey floors, a wallpapered ceiling and wallpapered walls.

Inspiration for a scandinavian cloakroom in Kobe with open cabinets, beige tiles, beige walls, lino flooring, an integrated sink and beige floors.

Design ideas for a scandi cloakroom in Kobe with open cabinets, beige tiles, beige walls, lino flooring, an integrated sink and beige floors.
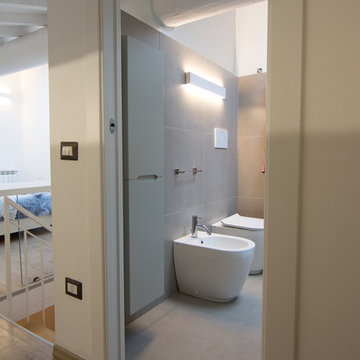
Una mansarda molto luminosa ospita una grande arandiatura su misura con armadi bianchi e maniglie in acciaio satinato grigio. Il colore bianco domina, la lucenaturale matcha con la luce artificiale e tutto diventa funzionale e integrato nel contesto.
La libreria autoportante si poggia su gambe in cristallo strutturale e funge da parapetto per il vano scale.
Scandinavian Cloakroom with Lino Flooring Ideas and Designs
1