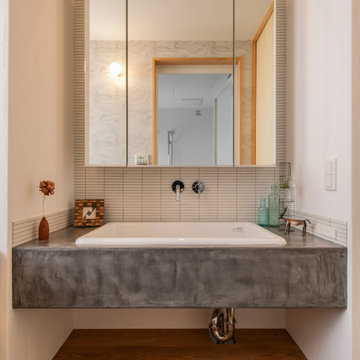Scandinavian Cloakroom with Matchstick Tiles Ideas and Designs
Refine by:
Budget
Sort by:Popular Today
1 - 8 of 8 photos
Item 1 of 3
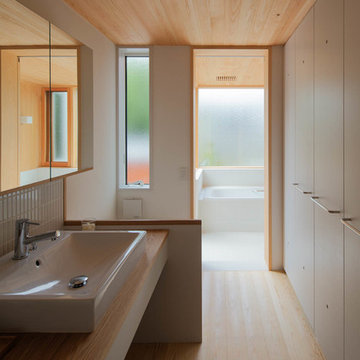
photo by Kenichi Suzuki
This is an example of a medium sized scandinavian cloakroom in Yokohama with flat-panel cabinets, white cabinets, a one-piece toilet, white tiles, matchstick tiles, white walls, light hardwood flooring, a pedestal sink, wooden worktops and beige floors.
This is an example of a medium sized scandinavian cloakroom in Yokohama with flat-panel cabinets, white cabinets, a one-piece toilet, white tiles, matchstick tiles, white walls, light hardwood flooring, a pedestal sink, wooden worktops and beige floors.
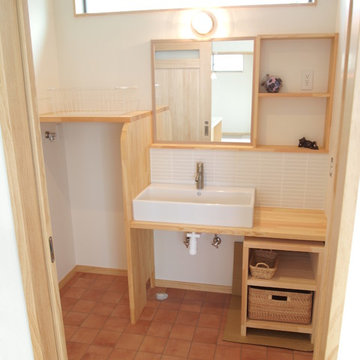
雑貨の似合うかわいいお家
Photo of a small scandinavian cloakroom in Other with open cabinets, light wood cabinets, white tiles, matchstick tiles and beige worktops.
Photo of a small scandinavian cloakroom in Other with open cabinets, light wood cabinets, white tiles, matchstick tiles and beige worktops.
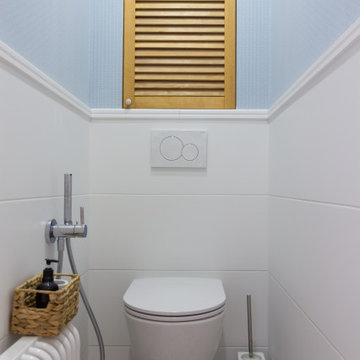
Photo of a small scandi cloakroom in Other with louvered cabinets, light wood cabinets, a wall mounted toilet, blue tiles, matchstick tiles, blue walls, porcelain flooring, beige floors, feature lighting and wallpapered walls.
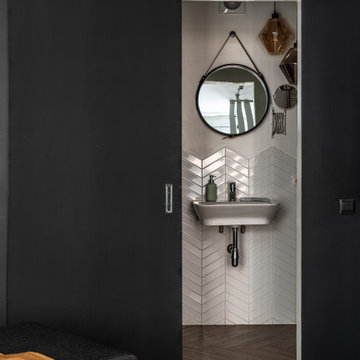
Современный дизайн интерьера спальни, контрастные цвета, скандинавский стиль. Черные стены,
Inspiration for a medium sized scandi cloakroom in Saint Petersburg with black walls, laminate floors, beige floors, white tiles, matchstick tiles and a wall-mounted sink.
Inspiration for a medium sized scandi cloakroom in Saint Petersburg with black walls, laminate floors, beige floors, white tiles, matchstick tiles and a wall-mounted sink.
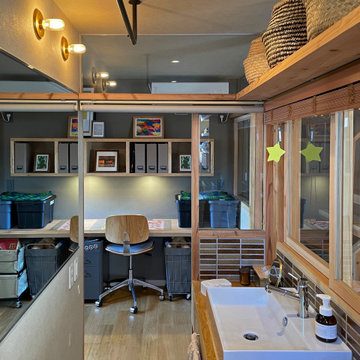
洗面所はスタディコーナーとリビングと連続的につながる空間となるように室内窓やガラスで区切られています。洗面所も"居心地の良い居場所"となるように開放的となっています。
Small scandi cloakroom in Tokyo with flat-panel cabinets, beige cabinets, brown tiles, matchstick tiles, grey walls, plywood flooring, wooden worktops, beige floors, beige worktops, feature lighting, a built in vanity unit, a wallpapered ceiling and wallpapered walls.
Small scandi cloakroom in Tokyo with flat-panel cabinets, beige cabinets, brown tiles, matchstick tiles, grey walls, plywood flooring, wooden worktops, beige floors, beige worktops, feature lighting, a built in vanity unit, a wallpapered ceiling and wallpapered walls.
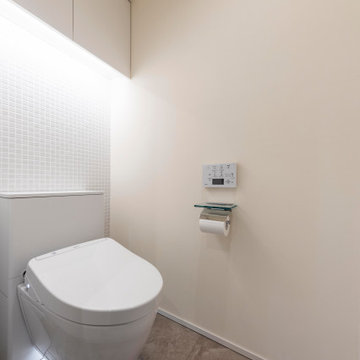
This is an example of a medium sized scandi cloakroom in Tokyo with white cabinets, white tiles, matchstick tiles, white walls, terracotta flooring, an integrated sink, solid surface worktops, grey floors, white worktops, feature lighting, a built in vanity unit and a wall mounted toilet.
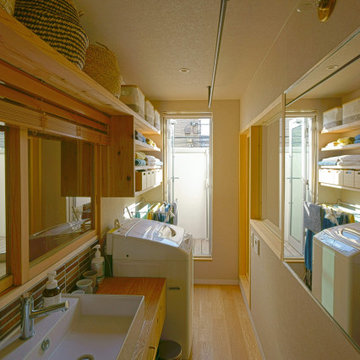
リビングと隣り合った洗面所です。洗面所も居場所となるように居心地の良い空間となるように工夫しました。リビングとは室内窓で区切られており、リビングと連続感のある洗面所となっています。
Photo of a small scandinavian cloakroom in Tokyo with flat-panel cabinets, beige cabinets, brown tiles, matchstick tiles, grey walls, plywood flooring, wooden worktops, beige floors, beige worktops, feature lighting, a built in vanity unit, a wallpapered ceiling and wallpapered walls.
Photo of a small scandinavian cloakroom in Tokyo with flat-panel cabinets, beige cabinets, brown tiles, matchstick tiles, grey walls, plywood flooring, wooden worktops, beige floors, beige worktops, feature lighting, a built in vanity unit, a wallpapered ceiling and wallpapered walls.
Scandinavian Cloakroom with Matchstick Tiles Ideas and Designs
1
