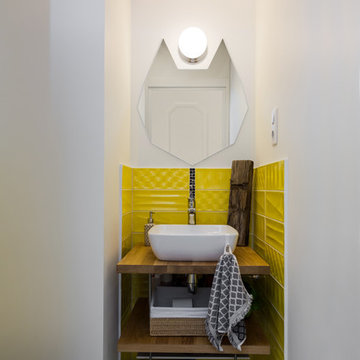Scandinavian Cloakroom with Open Cabinets Ideas and Designs
Refine by:
Budget
Sort by:Popular Today
1 - 20 of 220 photos
Item 1 of 3

Diseño interior de cuarto de baño para invitados en gris y blanco y madera, con ventana con estore de lino. Suelo y pared principal realizado en placas de cerámica, imitación mármol, de Laminam en color Orobico Grigio. Mueble para lavabo realizado por una balda ancha acabado en madera de roble. Grifería de pared. Espejo redondo con marco fino de madera de roble. Interruptores y bases de enchufe Gira Esprit de linóleo y multiplex. Proyecto de decoración en reforma integral de vivienda: Sube Interiorismo, Bilbao.
Fotografía Erlantz Biderbost

Nos clients ont fait l'acquisition de ce 135 m² afin d'y loger leur future famille. Le couple avait une certaine vision de leur intérieur idéal : de grands espaces de vie et de nombreux rangements.
Nos équipes ont donc traduit cette vision physiquement. Ainsi, l'appartement s'ouvre sur une entrée intemporelle où se dresse un meuble Ikea et une niche boisée. Éléments parfaits pour habiller le couloir et y ranger des éléments sans l'encombrer d'éléments extérieurs.
Les pièces de vie baignent dans la lumière. Au fond, il y a la cuisine, située à la place d'une ancienne chambre. Elle détonne de par sa singularité : un look contemporain avec ses façades grises et ses finitions en laiton sur fond de papier au style anglais.
Les rangements de la cuisine s'invitent jusqu'au premier salon comme un trait d'union parfait entre les 2 pièces.
Derrière une verrière coulissante, on trouve le 2e salon, lieu de détente ultime avec sa bibliothèque-meuble télé conçue sur-mesure par nos équipes.
Enfin, les SDB sont un exemple de notre savoir-faire ! Il y a celle destinée aux enfants : spacieuse, chaleureuse avec sa baignoire ovale. Et celle des parents : compacte et aux traits plus masculins avec ses touches de noir.

I gäst WC:n i källaren satte vi kakel halvvägs upp på väggen och satte en tapet från Photowall.se upptill.
Design ideas for a small scandinavian cloakroom in Gothenburg with open cabinets, white cabinets, a wall mounted toilet, white tiles, ceramic tiles, white walls, ceramic flooring, black floors, black worktops and a pedestal sink.
Design ideas for a small scandinavian cloakroom in Gothenburg with open cabinets, white cabinets, a wall mounted toilet, white tiles, ceramic tiles, white walls, ceramic flooring, black floors, black worktops and a pedestal sink.

洗面台はモルテックス、浴室壁はタイル
Small scandinavian cloakroom in Tokyo with open cabinets, white cabinets, grey tiles, porcelain tiles, grey walls, porcelain flooring, a built-in sink, grey floors, grey worktops and a built in vanity unit.
Small scandinavian cloakroom in Tokyo with open cabinets, white cabinets, grey tiles, porcelain tiles, grey walls, porcelain flooring, a built-in sink, grey floors, grey worktops and a built in vanity unit.
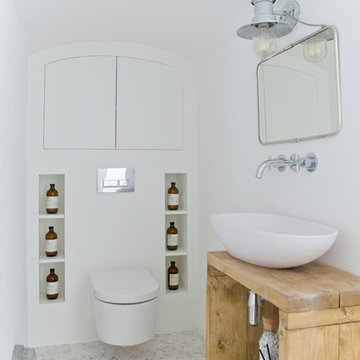
This is an example of a small scandi cloakroom in London with open cabinets, white cabinets, a wall mounted toilet, white walls, mosaic tile flooring, a vessel sink, multi-coloured floors and wooden worktops.
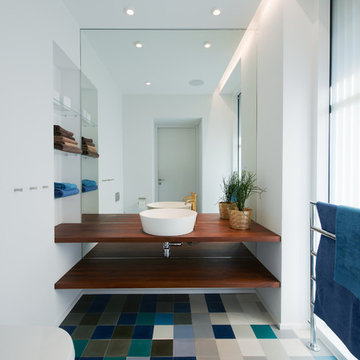
Photo: Åke E:son Lindman
Inspiration for a medium sized scandi cloakroom in Stockholm with a vessel sink, wooden worktops, white walls, open cabinets, dark wood cabinets, multi-coloured tiles, ceramic flooring, multi-coloured floors and brown worktops.
Inspiration for a medium sized scandi cloakroom in Stockholm with a vessel sink, wooden worktops, white walls, open cabinets, dark wood cabinets, multi-coloured tiles, ceramic flooring, multi-coloured floors and brown worktops.

Photo of a medium sized scandinavian cloakroom in Other with open cabinets, white cabinets, white tiles, white walls, dark hardwood flooring, an integrated sink, solid surface worktops, brown floors, white worktops, feature lighting, a floating vanity unit, a wallpapered ceiling and wallpapered walls.

Inspiration for a small scandinavian cloakroom in Other with open cabinets, medium wood cabinets, a one-piece toilet, white walls, medium hardwood flooring, a vessel sink, wooden worktops, brown floors and brown worktops.

解体建設業を営む企業のオフィスです。
photos by Katsumi Simada
Small scandinavian cloakroom in Other with open cabinets, white cabinets, a one-piece toilet, white walls, vinyl flooring, a built-in sink, beige floors, a built in vanity unit, a wallpapered ceiling and wallpapered walls.
Small scandinavian cloakroom in Other with open cabinets, white cabinets, a one-piece toilet, white walls, vinyl flooring, a built-in sink, beige floors, a built in vanity unit, a wallpapered ceiling and wallpapered walls.
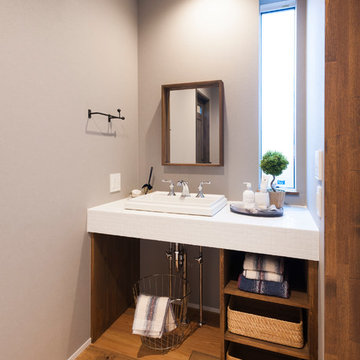
Inspiration for a scandinavian cloakroom in Other with open cabinets, grey walls, medium hardwood flooring, a built-in sink, brown floors and white worktops.

Powder room
Photo of a scandi cloakroom in Denver with open cabinets, light wood cabinets, black walls, concrete flooring, grey floors and a floating vanity unit.
Photo of a scandi cloakroom in Denver with open cabinets, light wood cabinets, black walls, concrete flooring, grey floors and a floating vanity unit.
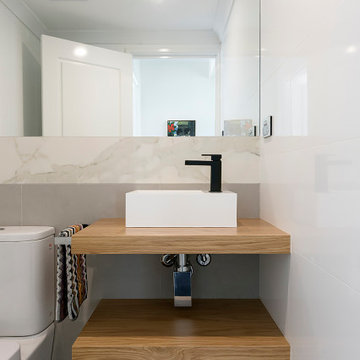
Small scandi cloakroom in Perth with open cabinets, light wood cabinets, a one-piece toilet, grey tiles, porcelain tiles, white walls, porcelain flooring, a vessel sink, wooden worktops, grey floors, brown worktops and a floating vanity unit.
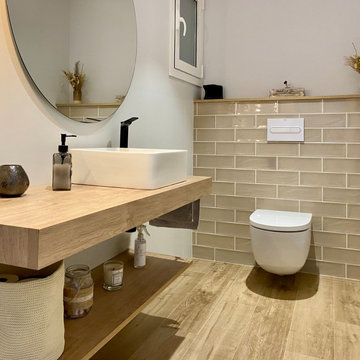
This is an example of a scandi cloakroom in Other with open cabinets, light wood cabinets, a wall mounted toilet, beige tiles, ceramic tiles, white walls, porcelain flooring, a vessel sink, wooden worktops and a floating vanity unit.
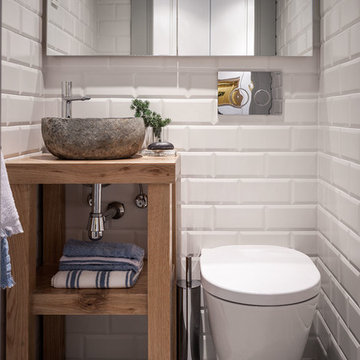
Design ideas for a small scandinavian cloakroom in Bilbao with open cabinets, medium wood cabinets, a wall mounted toilet, white tiles, white walls, a vessel sink and grey floors.
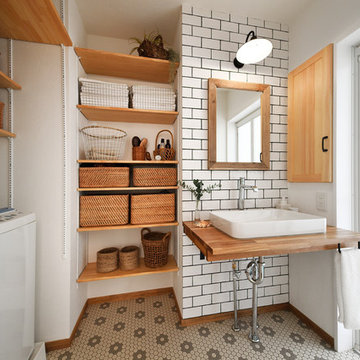
This is an example of a scandinavian cloakroom in Tokyo with open cabinets, white walls, a vessel sink, wooden worktops, multi-coloured floors and brown worktops.
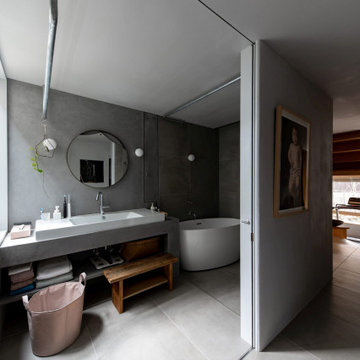
洗面と浴室はカーテンでの仕切り
Inspiration for a small scandinavian cloakroom in Tokyo with open cabinets, white cabinets, grey tiles, porcelain tiles, grey walls, porcelain flooring, a built-in sink, grey floors, grey worktops and a built in vanity unit.
Inspiration for a small scandinavian cloakroom in Tokyo with open cabinets, white cabinets, grey tiles, porcelain tiles, grey walls, porcelain flooring, a built-in sink, grey floors, grey worktops and a built in vanity unit.
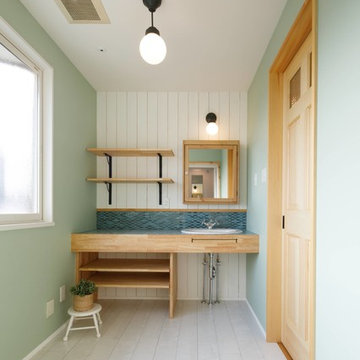
This is an example of a scandi cloakroom in Other with open cabinets, blue walls, painted wood flooring, a built-in sink and white floors.
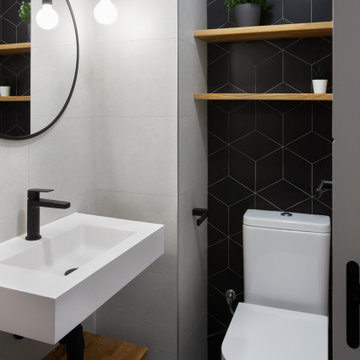
Design ideas for a small scandi cloakroom in Barcelona with open cabinets, white cabinets, a one-piece toilet, black and white tiles, ceramic tiles, a wall-mounted sink, engineered stone worktops, grey floors, white worktops and a floating vanity unit.
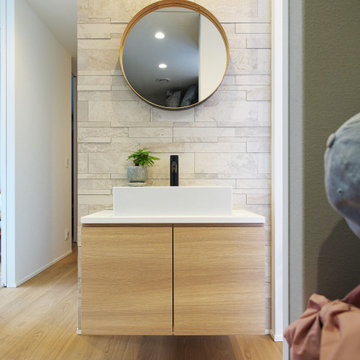
玄関ホールに洗面を設けることで家に帰るとすぐに手を洗う習慣が出来、朝出かける際にも身支度に便利です。収納棚を地面から少し浮かせて設置することで床面の清掃性がアップするだけでなく、すっきりとした印象を与えます。また、木目調の建具はフローリングと色味を合わせることで違和感なく空間に馴染み、背面のタイルが高級感を演出しています。
Scandinavian Cloakroom with Open Cabinets Ideas and Designs
1
