Scandinavian Cloakroom with Plywood Flooring Ideas and Designs
Refine by:
Budget
Sort by:Popular Today
1 - 16 of 16 photos
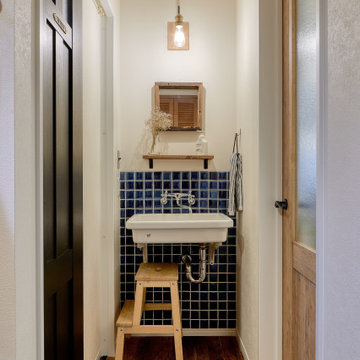
Inspiration for a small scandi cloakroom in Tokyo Suburbs with open cabinets, white cabinets, a wall mounted toilet, blue tiles, glass tiles, white walls, plywood flooring, a wall-mounted sink, engineered stone worktops, brown floors, brown worktops, a floating vanity unit, a wallpapered ceiling and wallpapered walls.
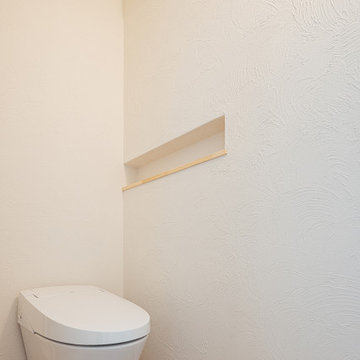
床はヘリンボーンにし、珊瑚塗装で仕上げたトイレ空間。
シンプルなのに、可愛さのあるトイレになりました。
調湿効果と消臭効果のある珊瑚塗装なので、嫌な臭いは気になりません。
Inspiration for a small scandi cloakroom in Other with white walls, plywood flooring, brown floors, a timber clad ceiling and tongue and groove walls.
Inspiration for a small scandi cloakroom in Other with white walls, plywood flooring, brown floors, a timber clad ceiling and tongue and groove walls.

子育てと団らんを大切にする北欧モダン住宅
Scandinavian cloakroom in Nagoya with flat-panel cabinets, a two-piece toilet, white walls, plywood flooring, a wall-mounted sink and beige floors.
Scandinavian cloakroom in Nagoya with flat-panel cabinets, a two-piece toilet, white walls, plywood flooring, a wall-mounted sink and beige floors.
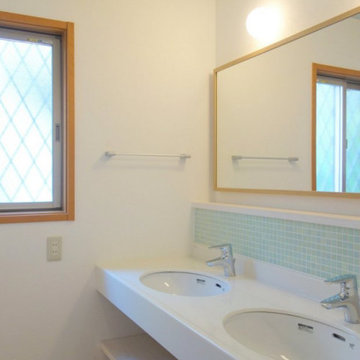
2×4メーカーハウスのリフォーム。洗面室は建て主さんがこだわったところ。双子の女の子が支度しやすいように2ボウルの洗面カウンターとした。正面は淡い緑色の天井とあわせて、グリーンのモザイクタイルで仕上げた。横長の余裕のある鏡が室内を広く見せる。
Medium sized scandi cloakroom with open cabinets, light wood cabinets, green tiles, porcelain tiles, white walls, plywood flooring, solid surface worktops, brown floors and a submerged sink.
Medium sized scandi cloakroom with open cabinets, light wood cabinets, green tiles, porcelain tiles, white walls, plywood flooring, solid surface worktops, brown floors and a submerged sink.
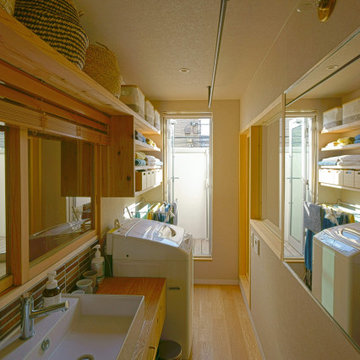
リビングと隣り合った洗面所です。洗面所も居場所となるように居心地の良い空間となるように工夫しました。リビングとは室内窓で区切られており、リビングと連続感のある洗面所となっています。
Photo of a small scandinavian cloakroom in Tokyo with flat-panel cabinets, beige cabinets, brown tiles, matchstick tiles, grey walls, plywood flooring, wooden worktops, beige floors, beige worktops, feature lighting, a built in vanity unit, a wallpapered ceiling and wallpapered walls.
Photo of a small scandinavian cloakroom in Tokyo with flat-panel cabinets, beige cabinets, brown tiles, matchstick tiles, grey walls, plywood flooring, wooden worktops, beige floors, beige worktops, feature lighting, a built in vanity unit, a wallpapered ceiling and wallpapered walls.
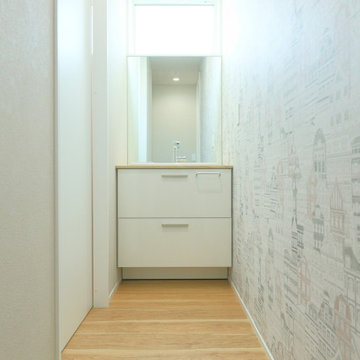
This is an example of a scandinavian cloakroom in Other with white cabinets, plywood flooring, solid surface worktops, white floors, white worktops and a built in vanity unit.
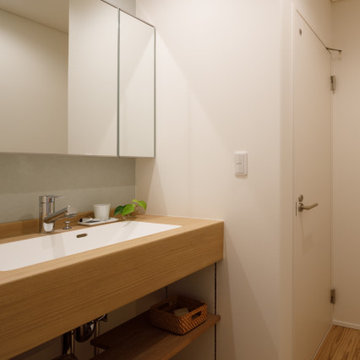
ボウル一体の洗面カウンター。ミラー収納とカウンター下可動棚で収納量もたっぷりあります。
Photo of a scandi cloakroom in Other with open cabinets, light wood cabinets, white walls, plywood flooring, a submerged sink, laminate worktops, white worktops, feature lighting, a built in vanity unit, a wallpapered ceiling and wallpapered walls.
Photo of a scandi cloakroom in Other with open cabinets, light wood cabinets, white walls, plywood flooring, a submerged sink, laminate worktops, white worktops, feature lighting, a built in vanity unit, a wallpapered ceiling and wallpapered walls.
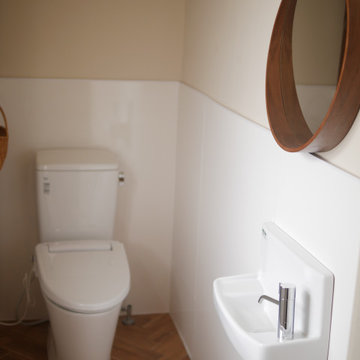
トイレの鏡はお施主様がご用意されました。
シンプルなトイレにぴったりです。
This is an example of a scandinavian cloakroom in Osaka with white cabinets, a one-piece toilet, white tiles, white walls, plywood flooring, brown floors and a freestanding vanity unit.
This is an example of a scandinavian cloakroom in Osaka with white cabinets, a one-piece toilet, white tiles, white walls, plywood flooring, brown floors and a freestanding vanity unit.
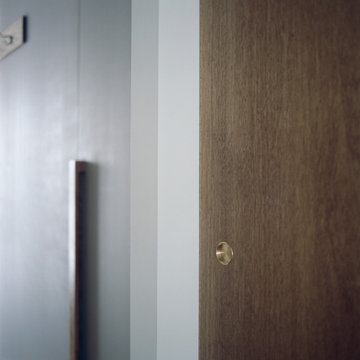
Design ideas for a medium sized scandinavian cloakroom in Other with flat-panel cabinets, medium wood cabinets, white tiles, porcelain tiles, white walls, plywood flooring, a built-in sink, wooden worktops, beige floors, beige worktops, feature lighting, a floating vanity unit, a wallpapered ceiling and wallpapered walls.
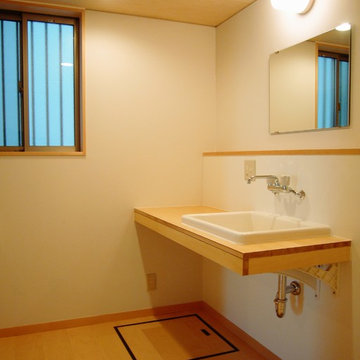
ユーティリティーには、シンプルで広々とした、多目的に使える洗面台を設けた。
Photo of a small scandi cloakroom in Other with light wood cabinets, white walls, plywood flooring, a built-in sink, wooden worktops, beige floors and beige worktops.
Photo of a small scandi cloakroom in Other with light wood cabinets, white walls, plywood flooring, a built-in sink, wooden worktops, beige floors and beige worktops.
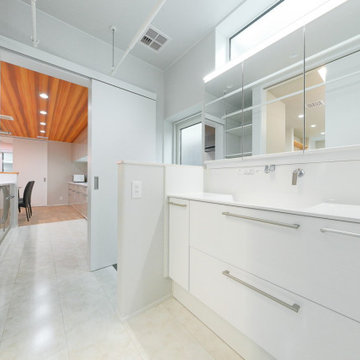
This is an example of a scandi cloakroom in Other with white cabinets, plywood flooring, solid surface worktops, white floors, white worktops and a built in vanity unit.

壁にサニタリーパネルを張っているため汚れにくく、汚れてもサッと拭くだけで清潔なトイレ
Design ideas for a scandi cloakroom in Nagoya with flat-panel cabinets, dark wood cabinets, a one-piece toilet, beige walls, plywood flooring, a vessel sink and brown floors.
Design ideas for a scandi cloakroom in Nagoya with flat-panel cabinets, dark wood cabinets, a one-piece toilet, beige walls, plywood flooring, a vessel sink and brown floors.

間口の制約があるトイレを、斜め配置することで狭さを感じない空間に
Photo of a scandi cloakroom in Nagoya with a one-piece toilet, white walls, plywood flooring, a vessel sink and brown floors.
Photo of a scandi cloakroom in Nagoya with a one-piece toilet, white walls, plywood flooring, a vessel sink and brown floors.
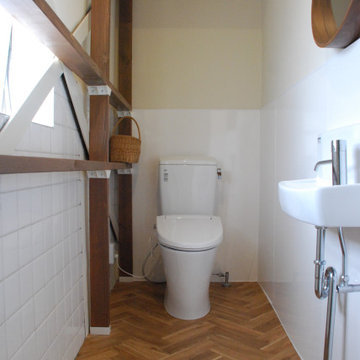
以前は和式だったトイレ。
随分と様変わりしました。
こちらのトイレは多数の方が使う場所なので、掃除がしやすいよう、壁面はタイルになっています。
Design ideas for a scandi cloakroom in Osaka with white cabinets, a one-piece toilet, white tiles, white walls, plywood flooring, brown floors and a freestanding vanity unit.
Design ideas for a scandi cloakroom in Osaka with white cabinets, a one-piece toilet, white tiles, white walls, plywood flooring, brown floors and a freestanding vanity unit.
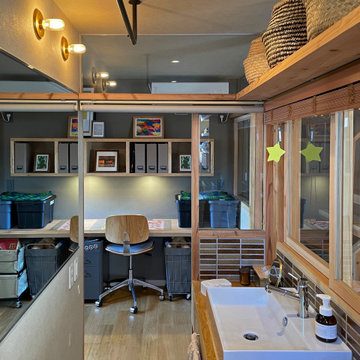
洗面所はスタディコーナーとリビングと連続的につながる空間となるように室内窓やガラスで区切られています。洗面所も"居心地の良い居場所"となるように開放的となっています。
Small scandi cloakroom in Tokyo with flat-panel cabinets, beige cabinets, brown tiles, matchstick tiles, grey walls, plywood flooring, wooden worktops, beige floors, beige worktops, feature lighting, a built in vanity unit, a wallpapered ceiling and wallpapered walls.
Small scandi cloakroom in Tokyo with flat-panel cabinets, beige cabinets, brown tiles, matchstick tiles, grey walls, plywood flooring, wooden worktops, beige floors, beige worktops, feature lighting, a built in vanity unit, a wallpapered ceiling and wallpapered walls.
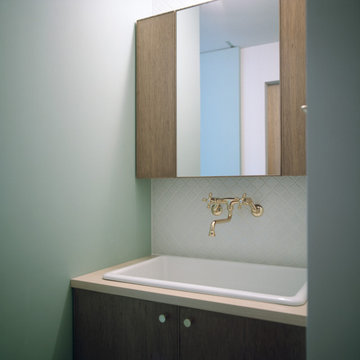
Design ideas for a medium sized scandinavian cloakroom in Other with flat-panel cabinets, medium wood cabinets, white tiles, porcelain tiles, white walls, plywood flooring, a built-in sink, wooden worktops, beige floors, beige worktops, feature lighting, a floating vanity unit, a wallpapered ceiling and wallpapered walls.
Scandinavian Cloakroom with Plywood Flooring Ideas and Designs
1