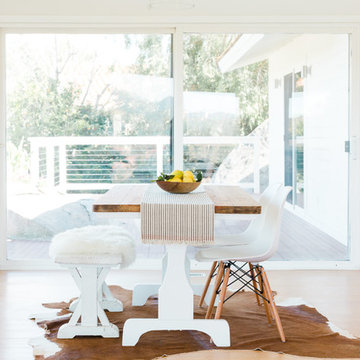Scandinavian Dining Room with Bamboo Flooring Ideas and Designs

Complete overhaul of the common area in this wonderful Arcadia home.
The living room, dining room and kitchen were redone.
The direction was to obtain a contemporary look but to preserve the warmth of a ranch home.
The perfect combination of modern colors such as grays and whites blend and work perfectly together with the abundant amount of wood tones in this design.
The open kitchen is separated from the dining area with a large 10' peninsula with a waterfall finish detail.
Notice the 3 different cabinet colors, the white of the upper cabinets, the Ash gray for the base cabinets and the magnificent olive of the peninsula are proof that you don't have to be afraid of using more than 1 color in your kitchen cabinets.
The kitchen layout includes a secondary sink and a secondary dishwasher! For the busy life style of a modern family.
The fireplace was completely redone with classic materials but in a contemporary layout.
Notice the porcelain slab material on the hearth of the fireplace, the subway tile layout is a modern aligned pattern and the comfortable sitting nook on the side facing the large windows so you can enjoy a good book with a bright view.
The bamboo flooring is continues throughout the house for a combining effect, tying together all the different spaces of the house.
All the finish details and hardware are honed gold finish, gold tones compliment the wooden materials perfectly.

Inspiration for a large scandinavian dining room in Dusseldorf with grey walls, bamboo flooring, a hanging fireplace, a metal fireplace surround, brown floors, a wallpapered ceiling and wallpapered walls.

Our client is a traveler and collector of art. He had a very eclectic mix of artwork and mixed media but no allocated space for displaying it. We created a gallery wall using different frame sizes, finishes and styles. This way it feels as if the gallery wall has been added to over time.
Photographer: Stephani Buchman
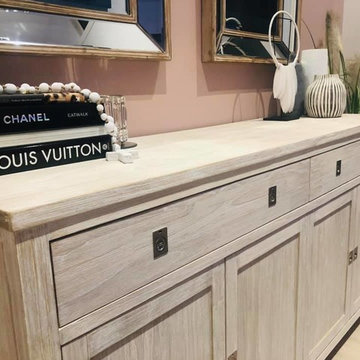
Dinning room wall buffet space
Small scandinavian kitchen/dining room in Brisbane with pink walls, bamboo flooring and white floors.
Small scandinavian kitchen/dining room in Brisbane with pink walls, bamboo flooring and white floors.
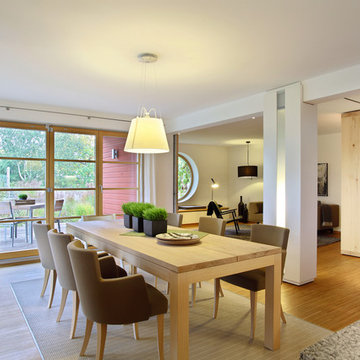
Ein Highlight dieses Hauses ist, dass es einen offenen Wohn-Ess- und Kochbereich gibt, den man nach Bedarf in zwei Räume, Wohnzimmer und Ess- und Kochbereich, durch Schiebetüren, teilen kann.
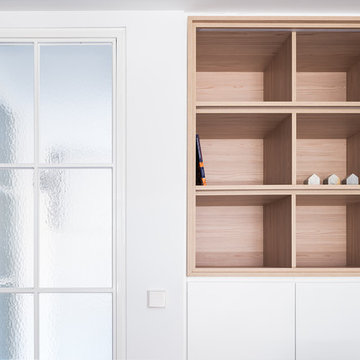
Detalle de estantería-aparador y cristalera.
Proyecto: Hulahome
Fotografía: Javier Bravo
This is an example of a medium sized scandi open plan dining room in Madrid with white walls, bamboo flooring, no fireplace and brown floors.
This is an example of a medium sized scandi open plan dining room in Madrid with white walls, bamboo flooring, no fireplace and brown floors.
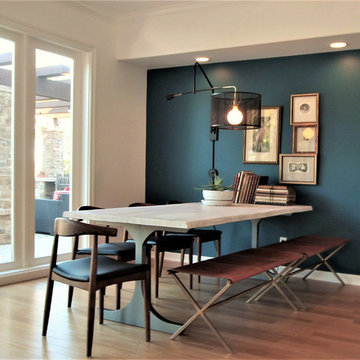
Inspiration for a medium sized scandi open plan dining room in Orange County with bamboo flooring, brown floors, blue walls and feature lighting.
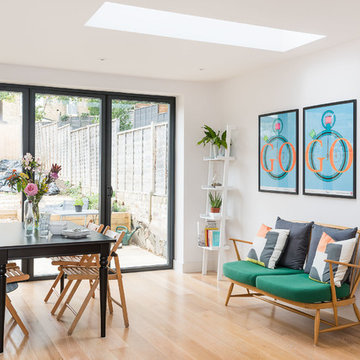
Photography by Veronica Rodriguez.
This is an example of a scandi dining room in London with bamboo flooring and white floors.
This is an example of a scandi dining room in London with bamboo flooring and white floors.
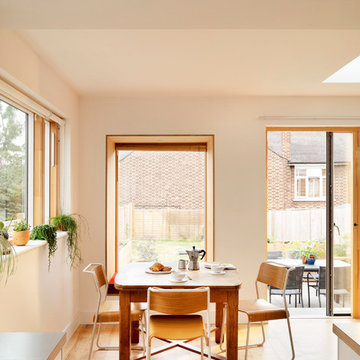
Rory Gardiner
Inspiration for a large scandinavian open plan dining room in London with white walls, bamboo flooring and yellow floors.
Inspiration for a large scandinavian open plan dining room in London with white walls, bamboo flooring and yellow floors.
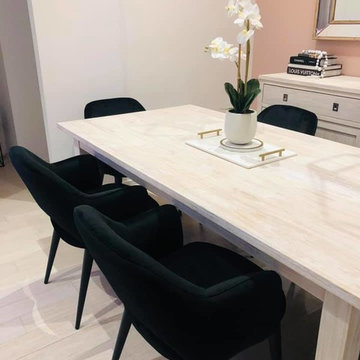
This is an example of a small scandinavian kitchen/dining room in Brisbane with pink walls, bamboo flooring and white floors.
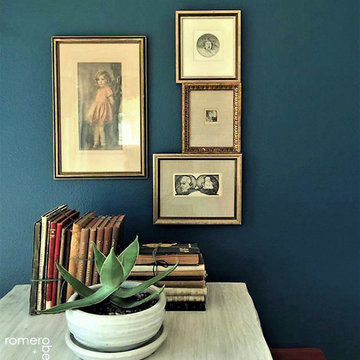
Design ideas for a medium sized scandinavian open plan dining room in Orange County with blue walls, bamboo flooring and brown floors.
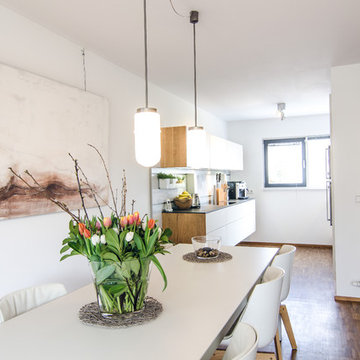
Photo of a medium sized scandi kitchen/dining room in Frankfurt with white walls, bamboo flooring, no fireplace and brown floors.
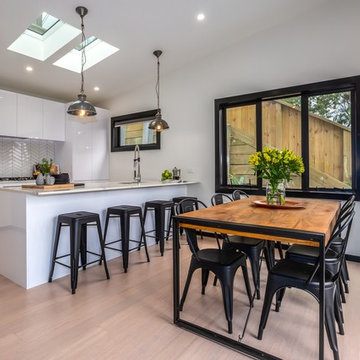
Plantation Bamboo - Compressed Bamboo Vanilla Flooring
A light "whitewash" modern colour, resulting in a lovely versatile, hardwearing & stylish floor. See our website www.plantationbamboo.co.nz for more details.
This stunning home was built by EF Construction Ltd based in Paremata, Wellington.
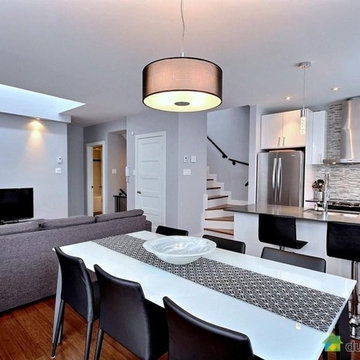
Photo: duProprio
Inspiration for a small scandi kitchen/dining room in Montreal with grey walls and bamboo flooring.
Inspiration for a small scandi kitchen/dining room in Montreal with grey walls and bamboo flooring.
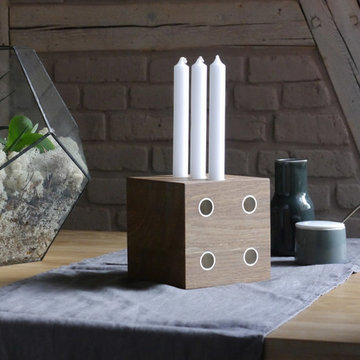
Handlich, klein und originell- der Kerzenständer aus Holz von Raumgestalt ist eine wundervolle Idee: in dem aus massivem Eichenholz gefertigten Würfel sind auf vier Seiten metallene Vertiefungen angebracht, in denen je nach Wunsch eine, zwei, drei oder vier Kerzen zusammen den Raum erleuchten. Er eignet sich hervorragend als alternativer, moderner Adventskranz. Und während der restlichen Jahreszeiten passt er mit seiner zeitlosen Eleganz ästhetisch schön zu den verschiedensten Anlässen. So kann er beispielsweise an Geburtstagen, beim gemütlichen Beisammensein im Esszimmer oder auf dem Balkon- und im Gartenbereich stilvolle Akzente setzten. Mit seinem schlichten Design und seiner natürlichen Holzmaserung fügt sich harmonisch in Ihren bestehenden Einrichtungsstil ein.

Complete overhaul of the common area in this wonderful Arcadia home.
The living room, dining room and kitchen were redone.
The direction was to obtain a contemporary look but to preserve the warmth of a ranch home.
The perfect combination of modern colors such as grays and whites blend and work perfectly together with the abundant amount of wood tones in this design.
The open kitchen is separated from the dining area with a large 10' peninsula with a waterfall finish detail.
Notice the 3 different cabinet colors, the white of the upper cabinets, the Ash gray for the base cabinets and the magnificent olive of the peninsula are proof that you don't have to be afraid of using more than 1 color in your kitchen cabinets.
The kitchen layout includes a secondary sink and a secondary dishwasher! For the busy life style of a modern family.
The fireplace was completely redone with classic materials but in a contemporary layout.
Notice the porcelain slab material on the hearth of the fireplace, the subway tile layout is a modern aligned pattern and the comfortable sitting nook on the side facing the large windows so you can enjoy a good book with a bright view.
The bamboo flooring is continues throughout the house for a combining effect, tying together all the different spaces of the house.
All the finish details and hardware are honed gold finish, gold tones compliment the wooden materials perfectly.

Complete overhaul of the common area in this wonderful Arcadia home.
The living room, dining room and kitchen were redone.
The direction was to obtain a contemporary look but to preserve the warmth of a ranch home.
The perfect combination of modern colors such as grays and whites blend and work perfectly together with the abundant amount of wood tones in this design.
The open kitchen is separated from the dining area with a large 10' peninsula with a waterfall finish detail.
Notice the 3 different cabinet colors, the white of the upper cabinets, the Ash gray for the base cabinets and the magnificent olive of the peninsula are proof that you don't have to be afraid of using more than 1 color in your kitchen cabinets.
The kitchen layout includes a secondary sink and a secondary dishwasher! For the busy life style of a modern family.
The fireplace was completely redone with classic materials but in a contemporary layout.
Notice the porcelain slab material on the hearth of the fireplace, the subway tile layout is a modern aligned pattern and the comfortable sitting nook on the side facing the large windows so you can enjoy a good book with a bright view.
The bamboo flooring is continues throughout the house for a combining effect, tying together all the different spaces of the house.
All the finish details and hardware are honed gold finish, gold tones compliment the wooden materials perfectly.

Design ideas for a large scandi dining room in Dusseldorf with grey walls, bamboo flooring, a hanging fireplace, a metal fireplace surround, brown floors, a wallpapered ceiling and wallpapered walls.
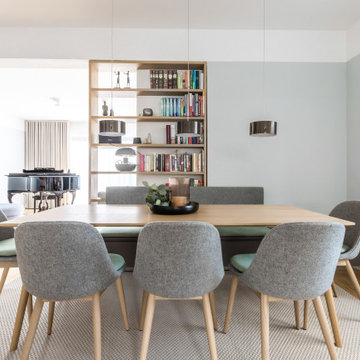
Design ideas for a large scandinavian dining room in Dusseldorf with grey walls, bamboo flooring, a hanging fireplace, a metal fireplace surround, brown floors, a wallpapered ceiling and wallpapered walls.
Scandinavian Dining Room with Bamboo Flooring Ideas and Designs
1
