Scandinavian Entrance with Exposed Beams Ideas and Designs
Refine by:
Budget
Sort by:Popular Today
1 - 20 of 29 photos
Item 1 of 3
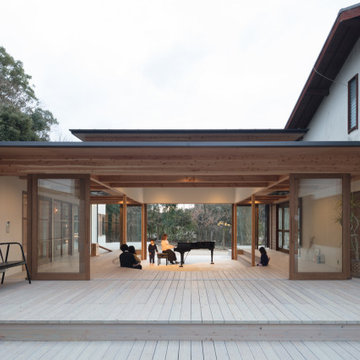
Inspiration for a medium sized scandi hallway in Fukuoka with white walls, light hardwood flooring, a sliding front door, a dark wood front door, grey floors and exposed beams.
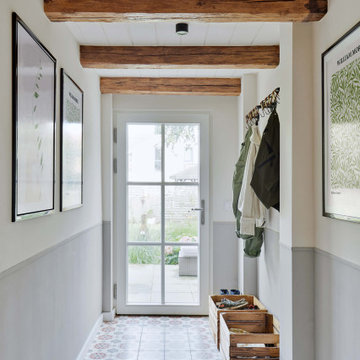
Photo of a scandi entrance in Dusseldorf with grey walls, a white front door and exposed beams.

Large scandi front door in Austin with white walls, concrete flooring, a double front door, a glass front door, grey floors and exposed beams.
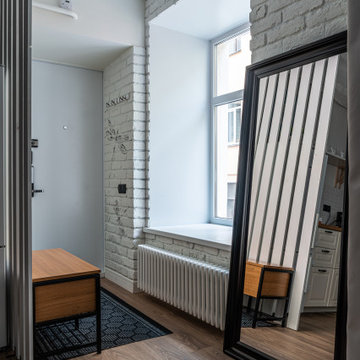
This is an example of a medium sized scandi front door in Saint Petersburg with white walls, laminate floors, a single front door, a white front door, beige floors, exposed beams and brick walls.
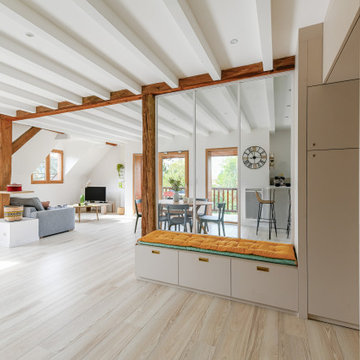
Design ideas for a medium sized scandinavian foyer in Lyon with white walls, light hardwood flooring and exposed beams.
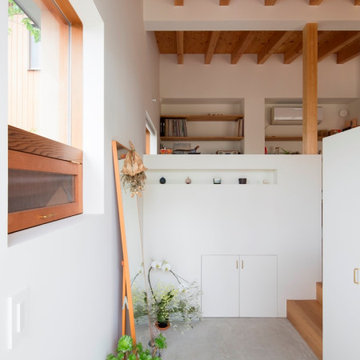
昔ながらの風情が残るのどかな地に建つ、平屋片流れのコンパクトな住まい。好きなインテリアや音楽に囲まれてのんびりと丁寧に、暮らしを楽しむプランを心掛けました。玄関をくぐると天井の登り梁がリズミカルに壁や窓と調和した心地よい空間が広がります。アイランドキッチンを中心に家族が集うLDKには好みのインテリアや観葉植物が飾られ、住まいに色どりを添えています。片流れの高い天井によってコンパクトながら家族それぞれが自由に趣味を楽しめる場所が配置されています。
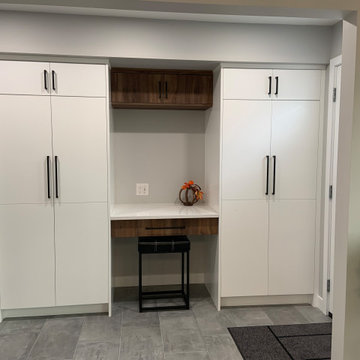
Inspiration for a medium sized scandi boot room in Edmonton with grey walls, ceramic flooring, a single front door, a white front door, grey floors and exposed beams.
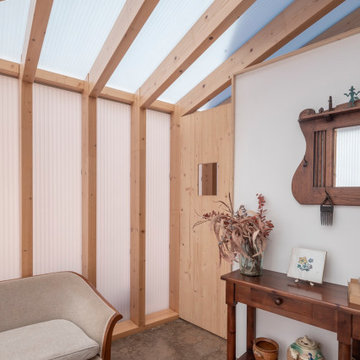
Casa prefabricada de madera con revestimiento de paneles de derivados de madera. Accesos de metaquilato translucido.
Inspiration for a medium sized scandinavian foyer in Barcelona with dark hardwood flooring, a pivot front door, a glass front door, exposed beams and panelled walls.
Inspiration for a medium sized scandinavian foyer in Barcelona with dark hardwood flooring, a pivot front door, a glass front door, exposed beams and panelled walls.
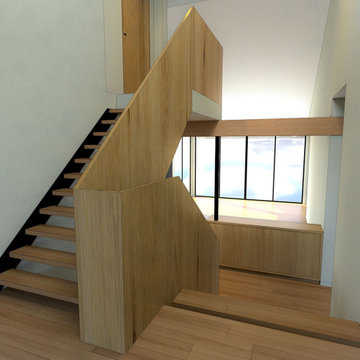
Large scandinavian foyer in Sacramento with beige walls, limestone flooring, a single front door, a light wood front door, beige floors and exposed beams.
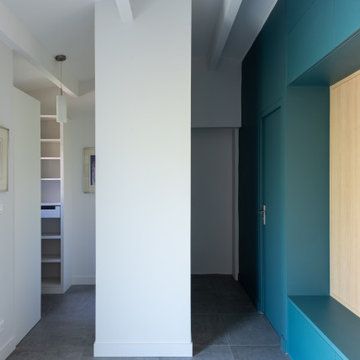
Reconfiguration de l'espace d'entrée avec placard d'entrée pour les invités intégrant banc d'assise avec tiroirs et penderie (derrière les façades bois).
Création d'un espace vestiaire privé avec rangement chaussures.

This is an example of a scandinavian hallway in Other with white walls, dark hardwood flooring, a single front door, a dark wood front door, brown floors and exposed beams.
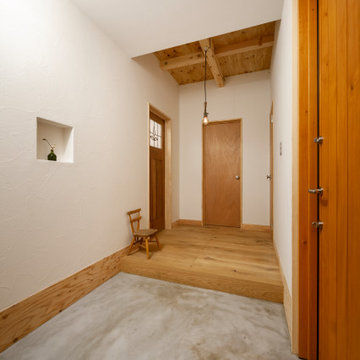
This is an example of a medium sized scandi hallway in Other with white walls, medium hardwood flooring, a single front door, a medium wood front door, grey floors and exposed beams.
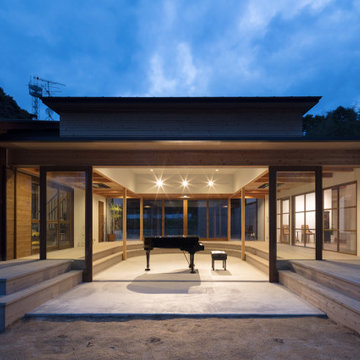
Design ideas for a medium sized scandi hallway in Fukuoka with white walls, light hardwood flooring, a sliding front door, a dark wood front door, grey floors and exposed beams.
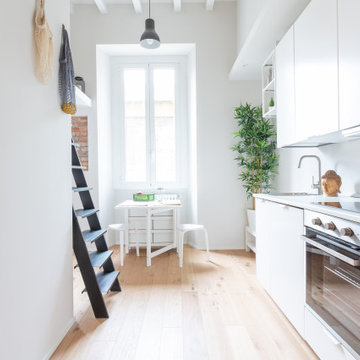
L’ingresso mostra la struttura dell’appartamento: il corridoio passante con a sinistra bagno e a destra, in ordine, un pratico armadio guardaroba, una cucina completa, e uno spazio tv-libreria. Dopo il bagno un piccolo soppalco: sotto divano-letto, sopra zona notte. Lo spazio è molto luminoso, grazie alla finestra che domina l’appartamento. Per assecondare questo punto di forza abbiamo scelto un arredo chiaro, riscaldato dal parquet in rovere.
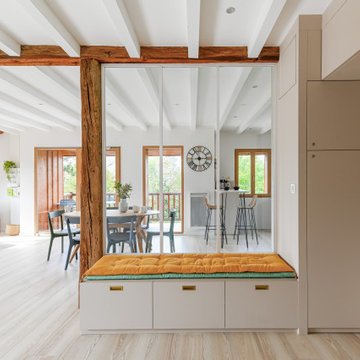
Photo of a medium sized scandi foyer in Lyon with white walls, light hardwood flooring and exposed beams.
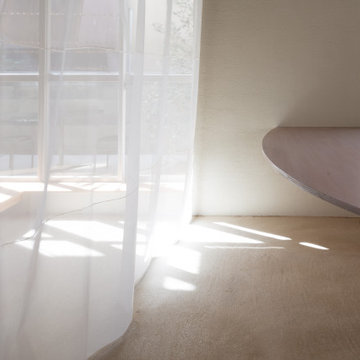
玄関に土間を設け、テーブルを設置しています。土間では簡単な打合せや食事、パーティー、DIYができます。
Inspiration for a medium sized scandi hallway in Other with white walls, terrazzo flooring, a sliding front door, a light wood front door, beige floors, exposed beams and panelled walls.
Inspiration for a medium sized scandi hallway in Other with white walls, terrazzo flooring, a sliding front door, a light wood front door, beige floors, exposed beams and panelled walls.
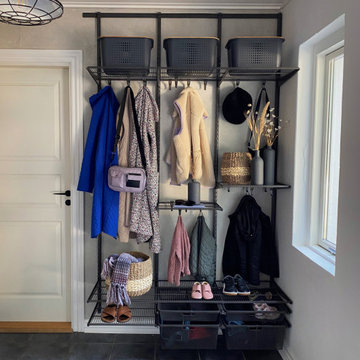
Se trata de un vestidor para una entrada o hall en color grafito. Cuenta con barras colgadoras, estanterías ventiladas y cestas mallas.
Design ideas for a medium sized scandinavian hallway in Other with white walls, porcelain flooring, grey floors and exposed beams.
Design ideas for a medium sized scandinavian hallway in Other with white walls, porcelain flooring, grey floors and exposed beams.
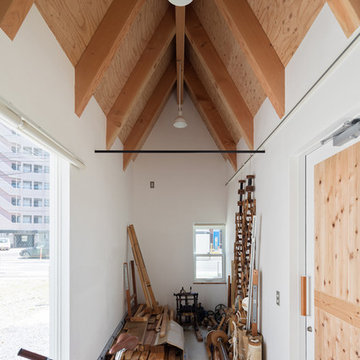
Photo : Yosuke Harigane
This is an example of a small scandi front door in Fukuoka with white walls, a single front door, a light wood front door and exposed beams.
This is an example of a small scandi front door in Fukuoka with white walls, a single front door, a light wood front door and exposed beams.
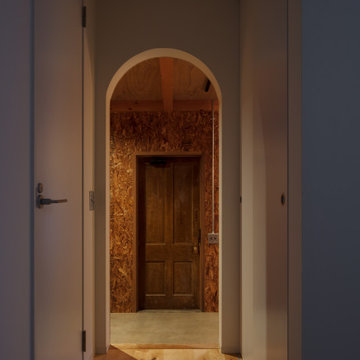
This is an example of a small scandi hallway in Fukuoka with concrete flooring, a single front door, a dark wood front door, grey floors, exposed beams and wood walls.
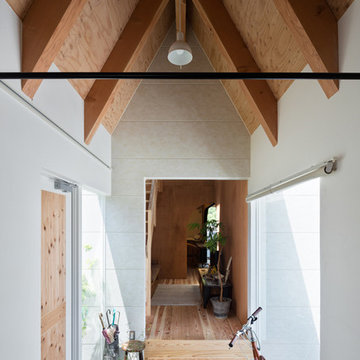
Photo : Yosuke Harigane
Inspiration for a small scandi front door in Fukuoka with white walls, a single front door, a light wood front door and exposed beams.
Inspiration for a small scandi front door in Fukuoka with white walls, a single front door, a light wood front door and exposed beams.
Scandinavian Entrance with Exposed Beams Ideas and Designs
1