Scandinavian Entrance with Light Hardwood Flooring Ideas and Designs
Refine by:
Budget
Sort by:Popular Today
1 - 20 of 512 photos
Item 1 of 3

Inspiration for a small scandinavian entrance in Paris with pink walls, light hardwood flooring, wallpapered walls and a feature wall.
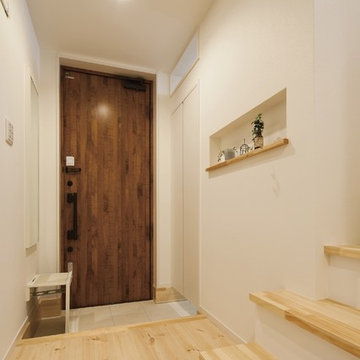
Design ideas for a scandi hallway in Other with brown walls, light hardwood flooring, a single front door, a dark wood front door and beige floors.
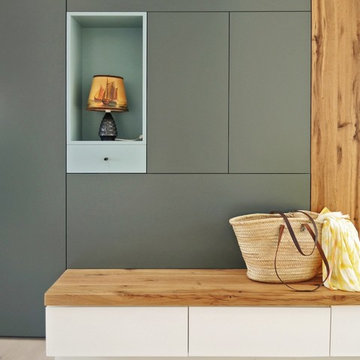
Scandinavian boot room in Berlin with grey walls, light hardwood flooring and feature lighting.
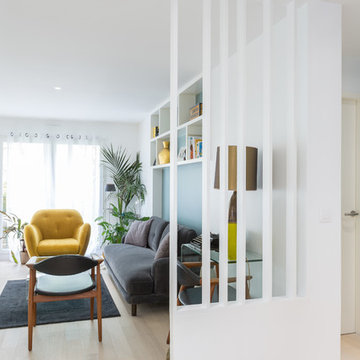
Stéphane Vasco
Inspiration for a small scandinavian hallway in Paris with white walls and light hardwood flooring.
Inspiration for a small scandinavian hallway in Paris with white walls and light hardwood flooring.
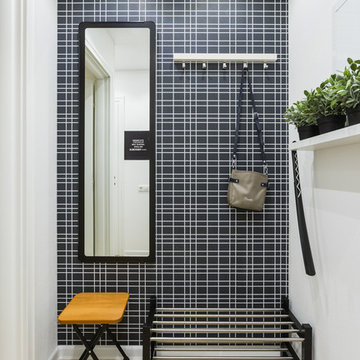
Design ideas for a small scandinavian entrance in Malaga with multi-coloured walls and light hardwood flooring.

Dans l’entrée, des rangements sur mesure ont été pensés pour y camoufler les manteaux et chaussures.
Medium sized scandi foyer in Paris with blue walls, light hardwood flooring, a single front door and a white front door.
Medium sized scandi foyer in Paris with blue walls, light hardwood flooring, a single front door and a white front door.
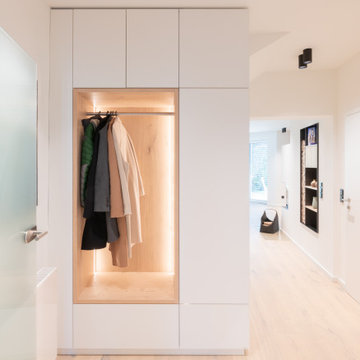
This is an example of a medium sized scandi foyer in Other with white walls, light hardwood flooring and beige floors.
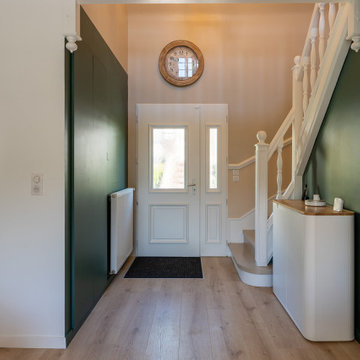
Mes clients désiraient une circulation plus fluide pour leur pièce à vivre et une ambiance plus chaleureuse et moderne.
Après une étude de faisabilité, nous avons décidé d'ouvrir une partie du mur porteur afin de créer un bloc central recevenant d'un côté les éléments techniques de la cuisine et de l'autre le poêle rotatif pour le salon. Dès l'entrée, nous avons alors une vue sur le grand salon.
La cuisine a été totalement retravaillée, un grand plan de travail et de nombreux rangements, idéal pour cette grande famille.
Côté salle à manger, nous avons joué avec du color zonning, technique de peinture permettant de créer un espace visuellement. Une grande table esprit industriel, un banc et des chaises colorées pour un espace dynamique et chaleureux.
Pour leur salon, mes clients voulaient davantage de rangement et des lignes modernes, j'ai alors dessiné un meuble sur mesure aux multiples rangements et servant de meuble TV. Un canapé en cuir marron et diverses assises modulables viennent délimiter cet espace chaleureux et conviviale.
L'ensemble du sol a été changé pour un modèle en startifié chêne raboté pour apporter de la chaleur à la pièce à vivre.
Le mobilier et la décoration s'articulent autour d'un camaïeu de verts et de teintes chaudes pour une ambiance chaleureuse, moderne et dynamique.
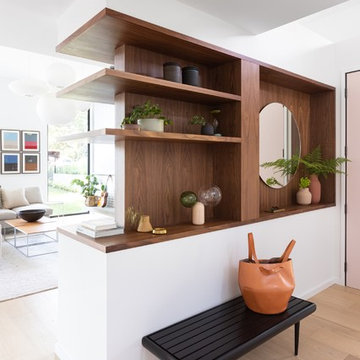
Inspiration for a scandinavian entrance in Vancouver with white walls, light hardwood flooring and beige floors.
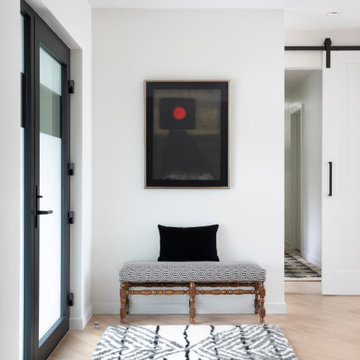
Artful entry with cus Fleetwood front door and barn door to hallway
Medium sized scandi foyer in San Francisco with white walls, light hardwood flooring, a single front door, a metal front door and brown floors.
Medium sized scandi foyer in San Francisco with white walls, light hardwood flooring, a single front door, a metal front door and brown floors.

La création d'une troisième chambre avec verrières permet de bénéficier de la lumière naturelle en second jour et de profiter d'une perspective sur la chambre parentale et le couloir.
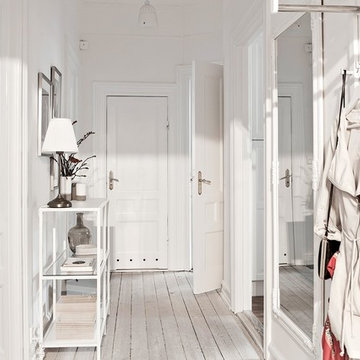
Bjurfors/ SE360
Photo of a scandinavian hallway in Malmo with white walls, light hardwood flooring, a white front door, white floors and a single front door.
Photo of a scandinavian hallway in Malmo with white walls, light hardwood flooring, a white front door, white floors and a single front door.
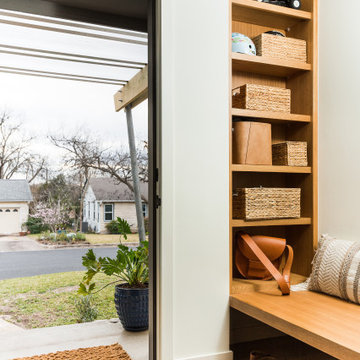
Small scandinavian front door in Austin with white walls, light hardwood flooring, a single front door, a blue front door and brown floors.

We lovingly named this project our Hide & Seek House. Our clients had done a full home renovation a decade prior, but they realized that they had not built in enough storage in their home, leaving their main living spaces cluttered and chaotic. They commissioned us to bring simplicity and order back into their home with carefully planned custom casework in their entryway, living room, dining room and kitchen. We blended the best of Scandinavian and Japanese interiors to create a calm, minimal, and warm space for our clients to enjoy.

This mudroom leads to the back porch which connects to walking trails and the quaint Serenbe community.
Small scandi entrance in Atlanta with white walls, light hardwood flooring, a wood ceiling and tongue and groove walls.
Small scandi entrance in Atlanta with white walls, light hardwood flooring, a wood ceiling and tongue and groove walls.
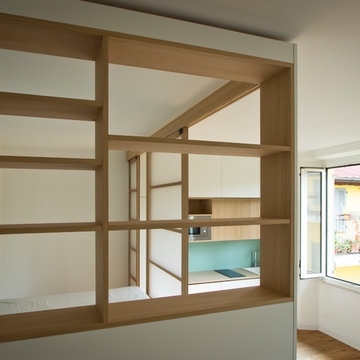
Vista dall'ingresso al monolocale sulla libreria e, attraverso l'apertura delle ante scorrevoli, sulla cucina.
Design ideas for a small scandi foyer in Milan with white walls, light hardwood flooring, a single front door, a white front door and brown floors.
Design ideas for a small scandi foyer in Milan with white walls, light hardwood flooring, a single front door, a white front door and brown floors.
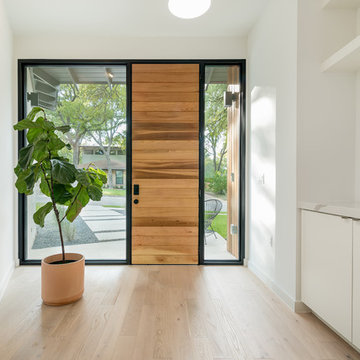
Inspiration for a medium sized scandinavian front door in Austin with white walls, light hardwood flooring, a single front door, a light wood front door and brown floors.
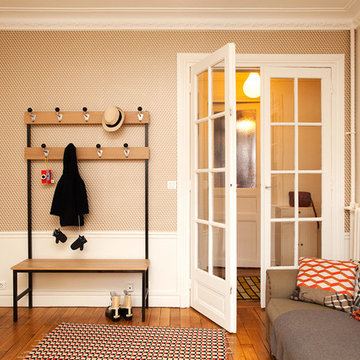
Lauriane Thiriat
Design ideas for a medium sized scandi boot room in Paris with orange walls and light hardwood flooring.
Design ideas for a medium sized scandi boot room in Paris with orange walls and light hardwood flooring.
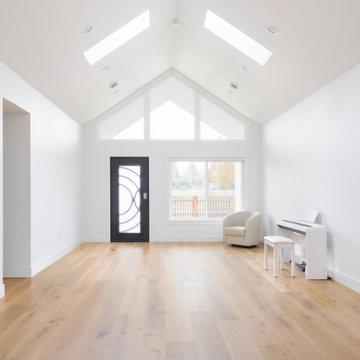
Scandinavian Design
The walls moved 8 feet in back and 10 feet to right, to have a larger Kitchen and Living Room with adding in the right side of the house 3 more Bedrooms.
Benjamin Moore Paint.
Elegant Engineered wood.
New solid Kitchen Cabinets.
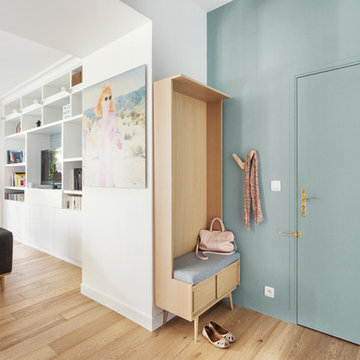
Entrée avec meuble conçu sur mesure
Photo of a medium sized scandinavian foyer in Marseille with green walls, light hardwood flooring, a single front door and feature lighting.
Photo of a medium sized scandinavian foyer in Marseille with green walls, light hardwood flooring, a single front door and feature lighting.
Scandinavian Entrance with Light Hardwood Flooring Ideas and Designs
1